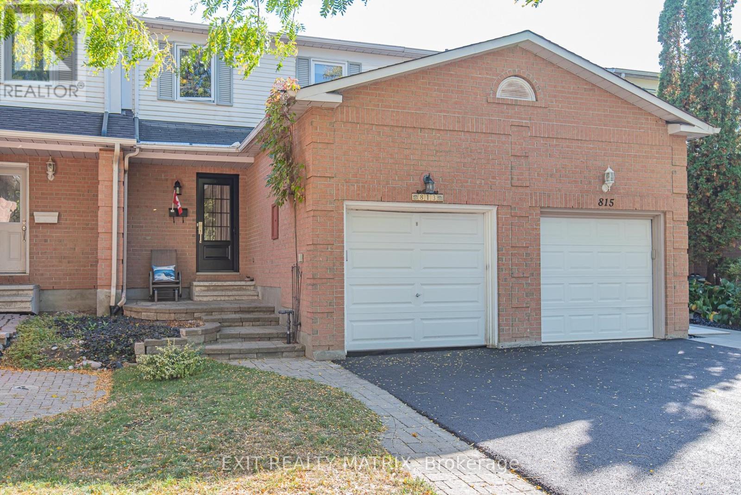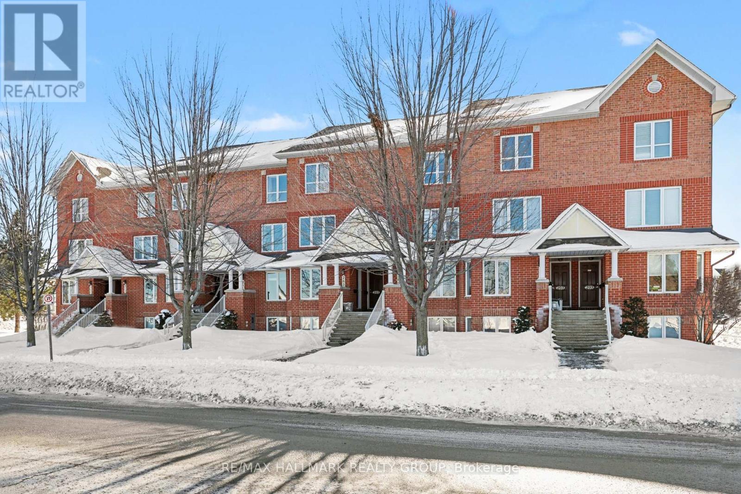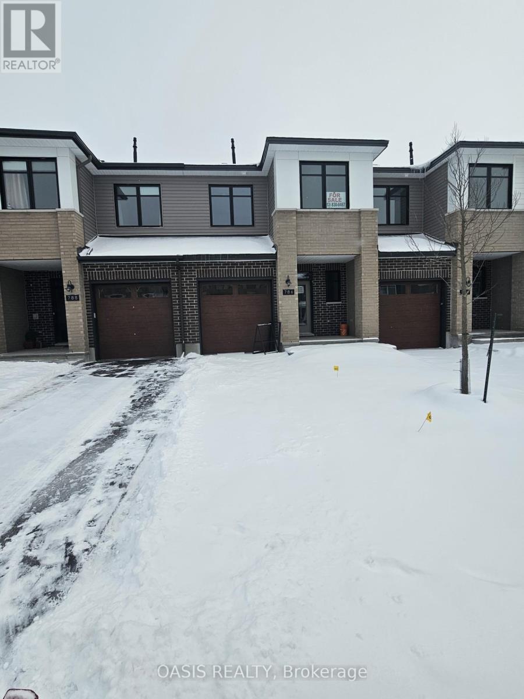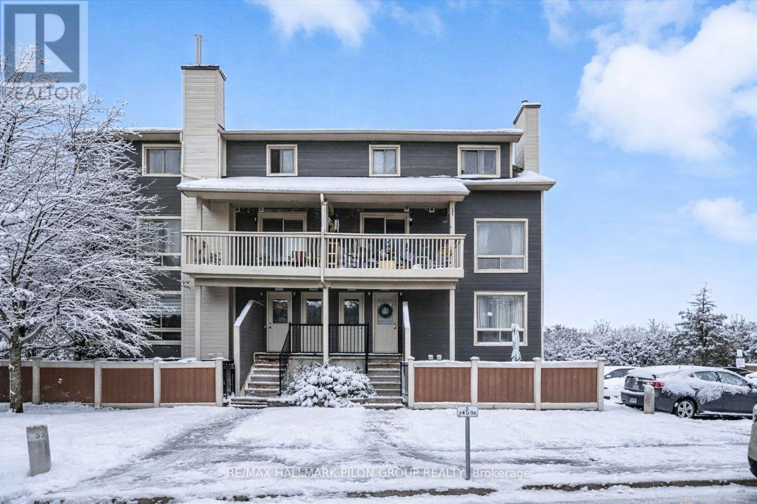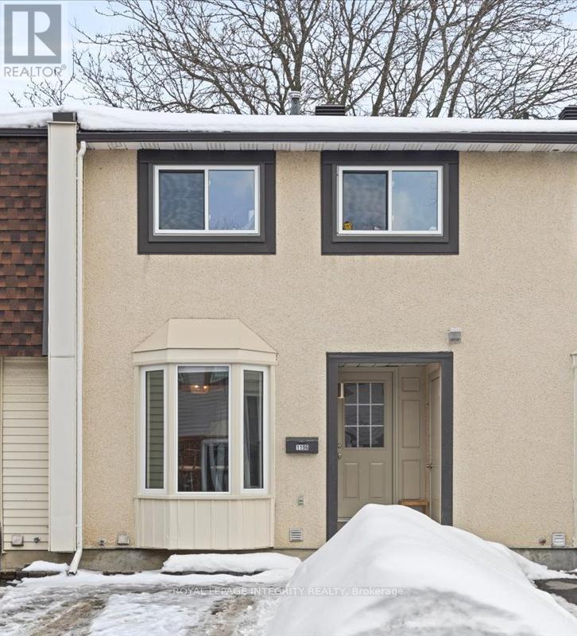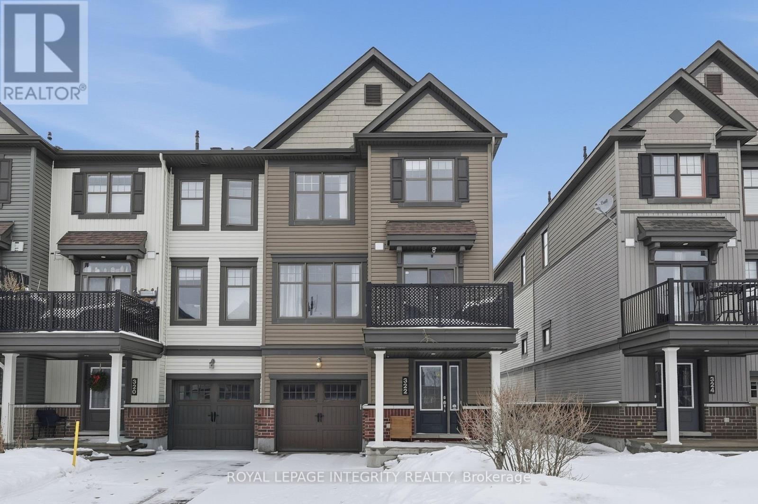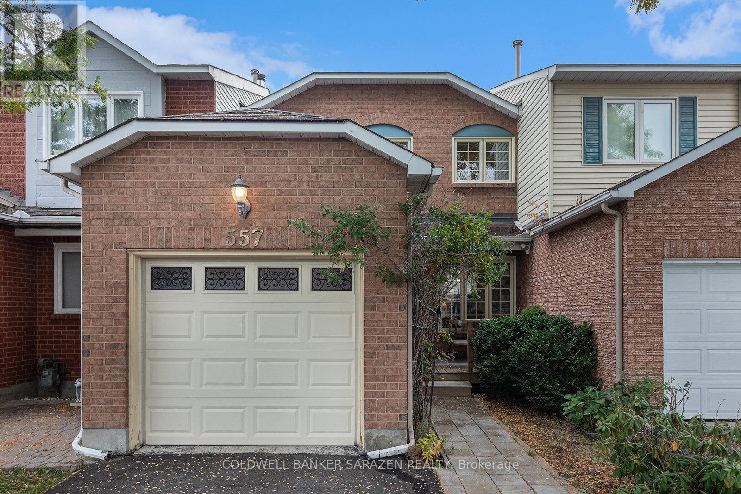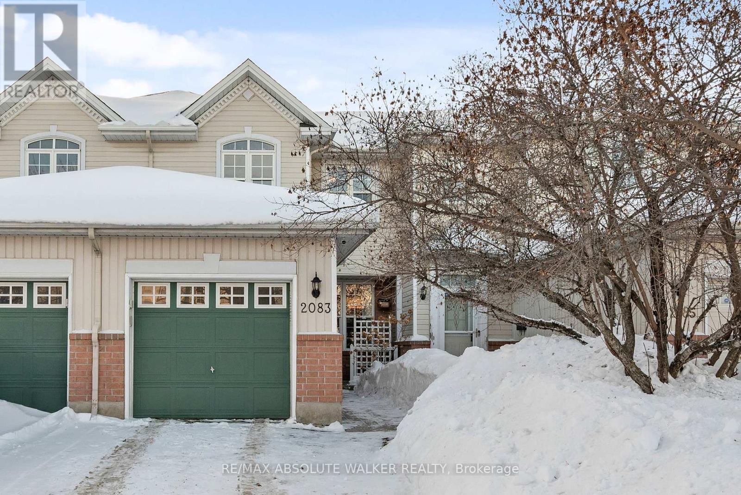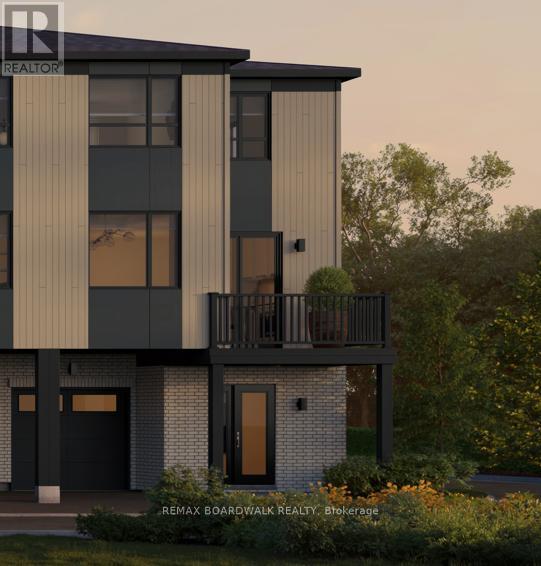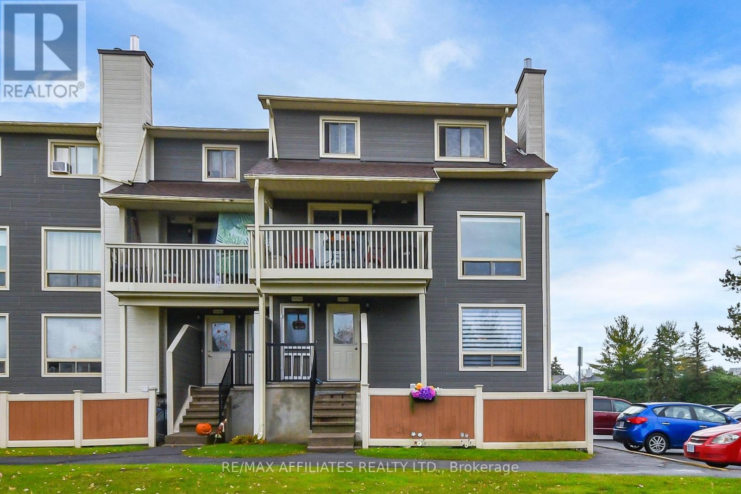Mirna Botros
613-600-26261432 Deavy Way - $617,950
1432 Deavy Way - $617,950
1432 Deavy Way
$617,950
1102 - Bilberry Creek/Queenswood Heights
Ottawa, OntarioK1E2W8
3 beds
3 baths
3 parking
MLS#: X12488562Listed: 4 months agoUpdated:about 2 months ago
Description
Welcome to this bright and inviting 3-bedroom, 2.5-bath home featuring a functional layout perfect for modern living. The open-concept main level offers seamless flow between living and dining spaces, while the fully fenced backyard provides privacy and room to entertain or relax. Enjoy the comfort of a finished basement for added living space and the convenience of an attached garage. A perfect blend of style, comfort, and practicality! (id:58075)Details
Details for 1432 Deavy Way, Ottawa, Ontario- Property Type
- Single Family
- Building Type
- Row Townhouse
- Storeys
- 2
- Neighborhood
- 1102 - Bilberry Creek/Queenswood Heights
- Land Size
- 24.6 x 100 M
- Year Built
- -
- Annual Property Taxes
- $3,507
- Parking Type
- Attached Garage, Garage
Inside
- Appliances
- Washer, Refrigerator, Water meter, Stove, Dryer
- Rooms
- 12
- Bedrooms
- 3
- Bathrooms
- 3
- Fireplace
- -
- Fireplace Total
- 1
- Basement
- Finished, N/A
Building
- Architecture Style
- -
- Direction
- 174 EAST, SOUTH ON 10TH LINE, RIGHT ON TOMPKINS, LEFT ON DEAVY WAY
- Type of Dwelling
- row_townhouse
- Roof
- -
- Exterior
- Brick
- Foundation
- Concrete
- Flooring
- -
Land
- Sewer
- Sanitary sewer
- Lot Size
- 24.6 x 100 M
- Zoning
- -
- Zoning Description
- Residential
Parking
- Features
- Attached Garage, Garage
- Total Parking
- 3
Utilities
- Cooling
- Central air conditioning
- Heating
- Forced air, Electric
- Water
- Municipal water
Feature Highlights
- Community
- -
- Lot Features
- -
- Security
- -
- Pool
- -
- Waterfront
- -


