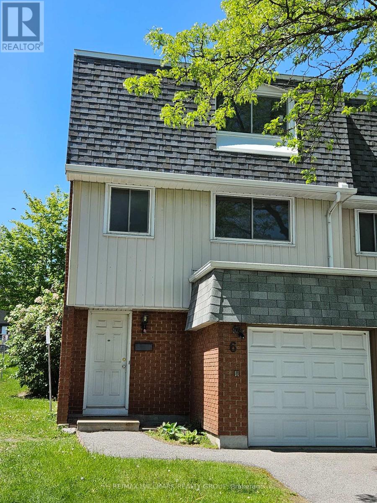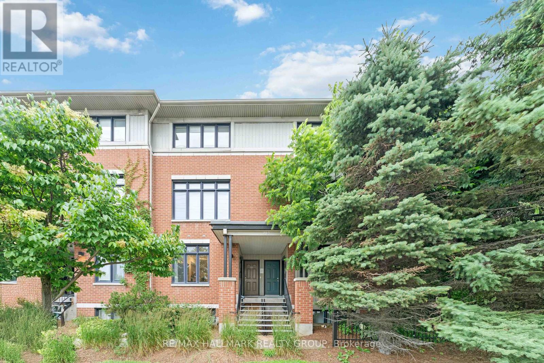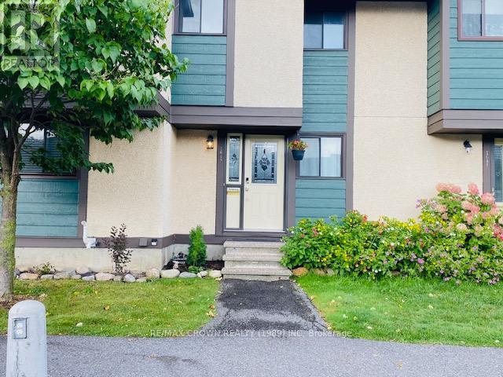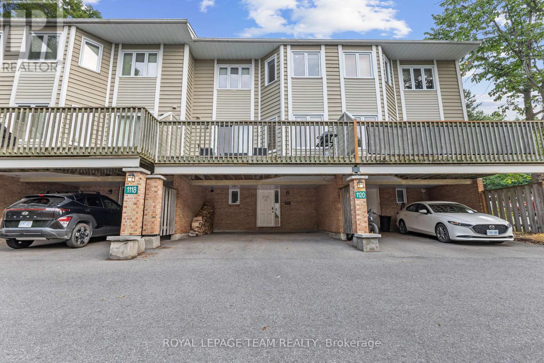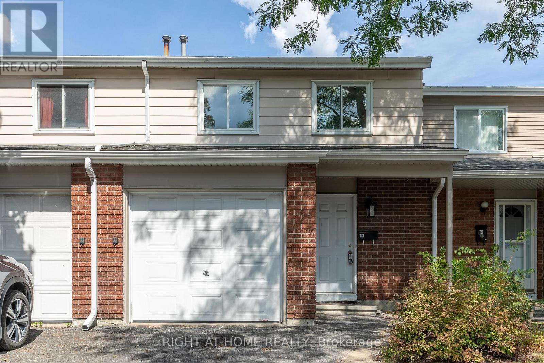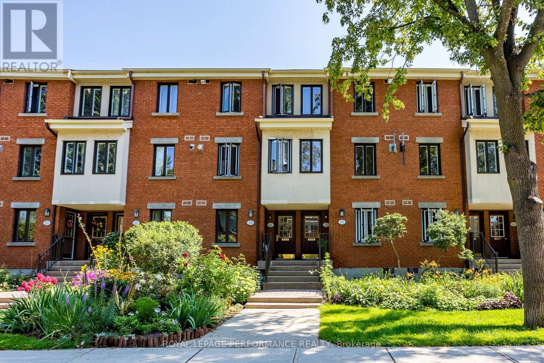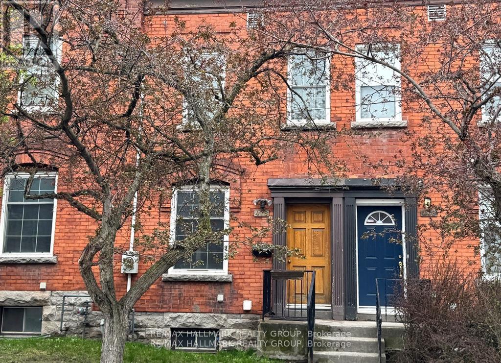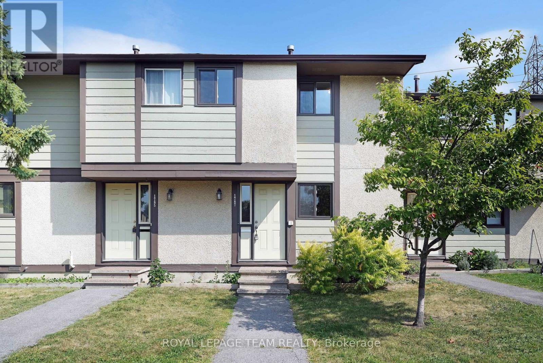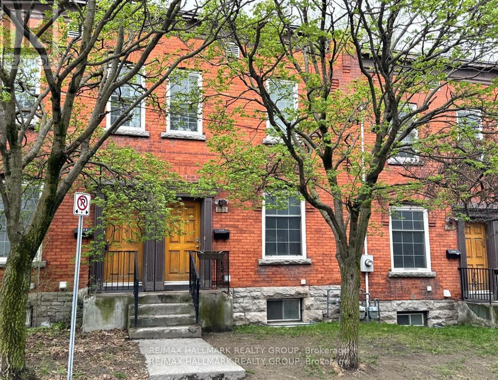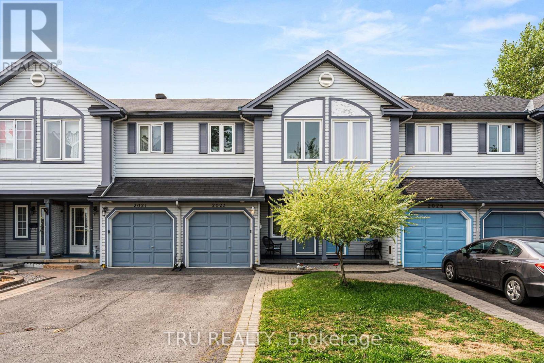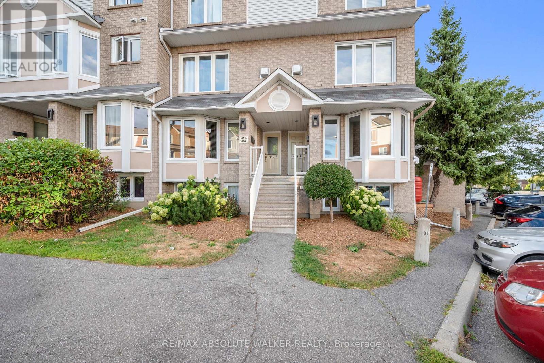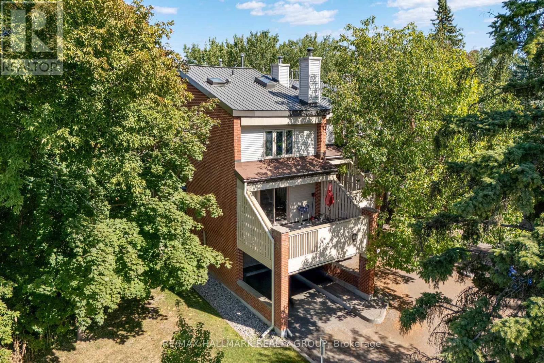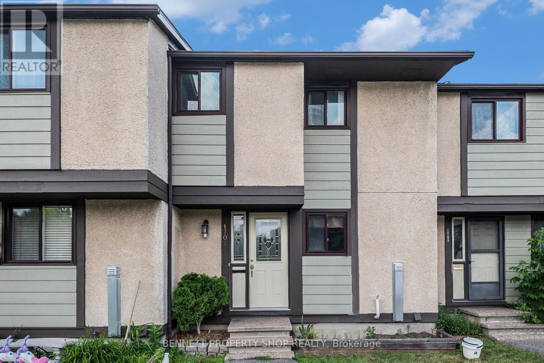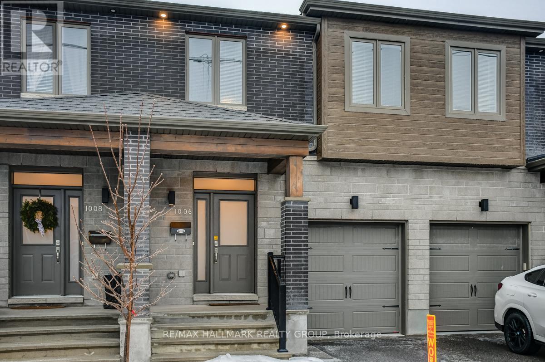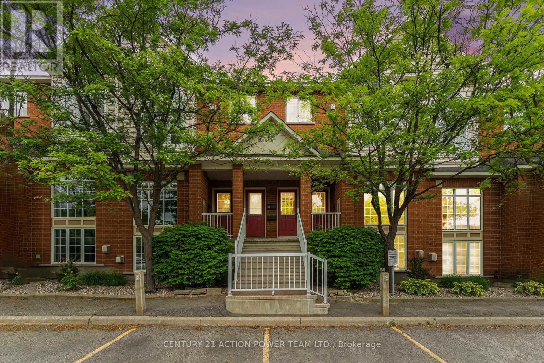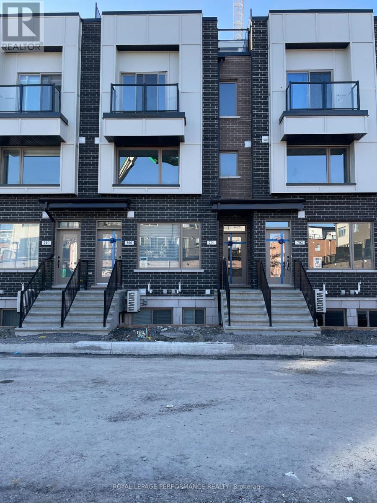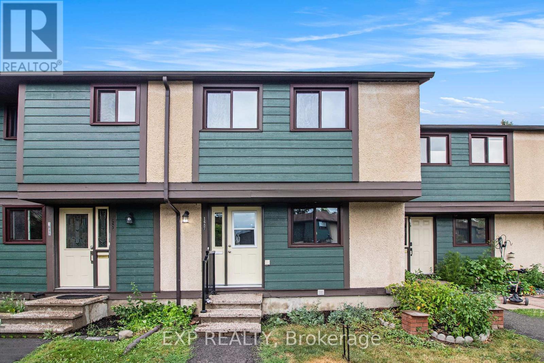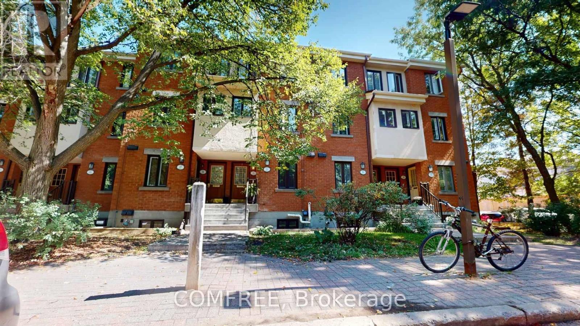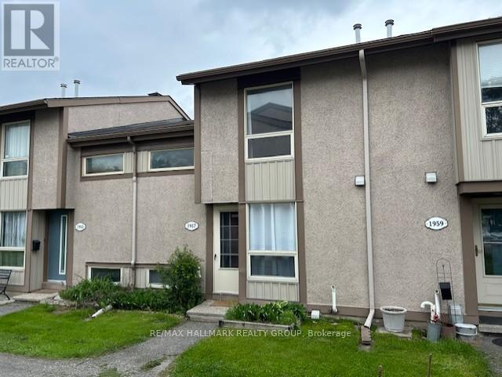Mirna Botros
613-600-26261441 Perez Crescent - $385,000
1441 Perez Crescent - $385,000
1441 Perez Crescent
$385,000
2202 - Carson Grove
Ottawa, OntarioK1J8V3
3 beds
2 baths
1 parking
MLS#: X12386765Listed: about 2 months agoUpdated:about 2 months ago
Description
Welcome to 1441 Perez Crescent. This 3-bedroom, 1.5-bath condo townhouse is perfect for handy buyers, investors, and first-time homeowners. The main level features a bright, open-concept kitchen, dining, and living room. The dining room has views and access to the fully fenced backyard. The kitchen offers plenty of counter and cupboard space. There is also a 2-piece powder room. Upstairs, you'll find a primary bedroom, two additional generously sized bedrooms, and a 4-piece bathroom. Downstairs features a fully finished basement with a family/rec room, laundry, and plenty of storage. Parking spot number 20. Perfectly located with access to public transit, restaurants, movie theatres, shopping, La Cité Collégiale, Montfort Hospital, and more! (id:58075)Details
Details for 1441 Perez Crescent, Ottawa, Ontario- Property Type
- Single Family
- Building Type
- Row Townhouse
- Storeys
- 2
- Neighborhood
- 2202 - Carson Grove
- Land Size
- -
- Year Built
- -
- Annual Property Taxes
- $2,650
- Parking Type
- No Garage
Inside
- Appliances
- Washer, Refrigerator, Dishwasher, Stove, Dryer, Hood Fan
- Rooms
- 10
- Bedrooms
- 3
- Bathrooms
- 2
- Fireplace
- -
- Fireplace Total
- -
- Basement
- Finished, Full
Building
- Architecture Style
- -
- Direction
- Perez Cres & Palmerston Dr
- Type of Dwelling
- row_townhouse
- Roof
- -
- Exterior
- Brick, Aluminum siding
- Foundation
- -
- Flooring
- -
Land
- Sewer
- -
- Lot Size
- -
- Zoning
- -
- Zoning Description
- -
Parking
- Features
- No Garage
- Total Parking
- 1
Utilities
- Cooling
- Central air conditioning
- Heating
- Forced air, Natural gas
- Water
- -
Feature Highlights
- Community
- Pet Restrictions
- Lot Features
- -
- Security
- -
- Pool
- -
- Waterfront
- -
