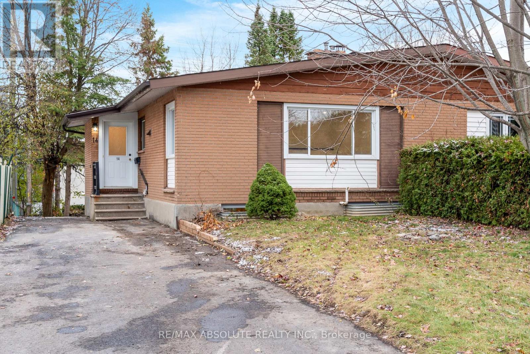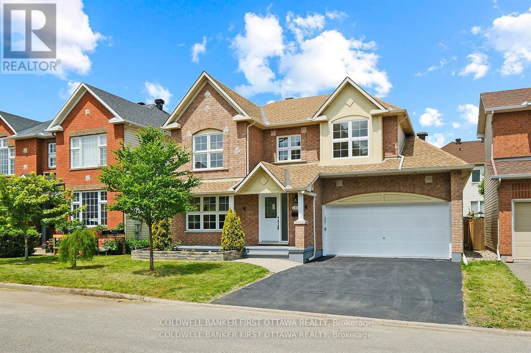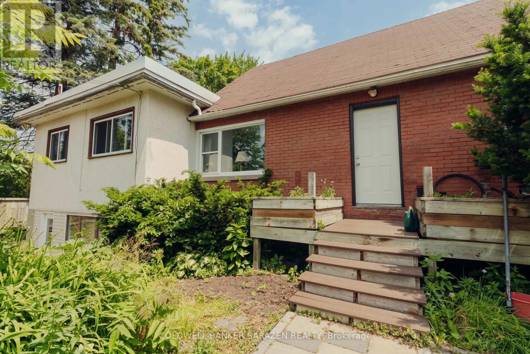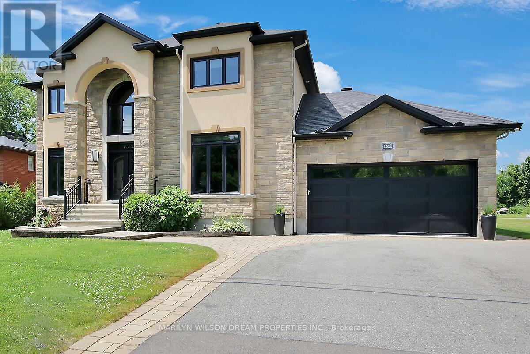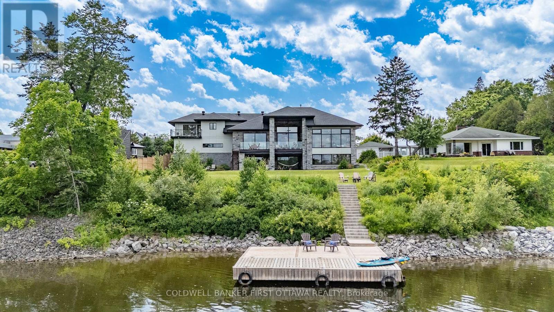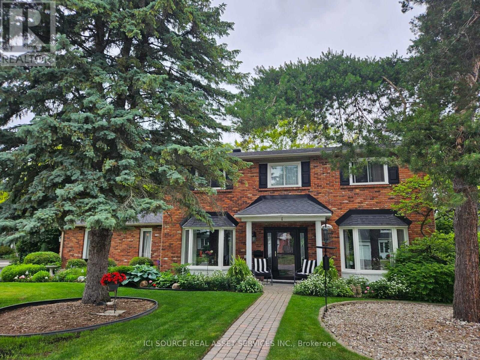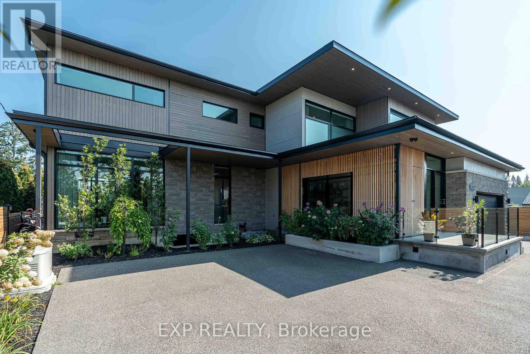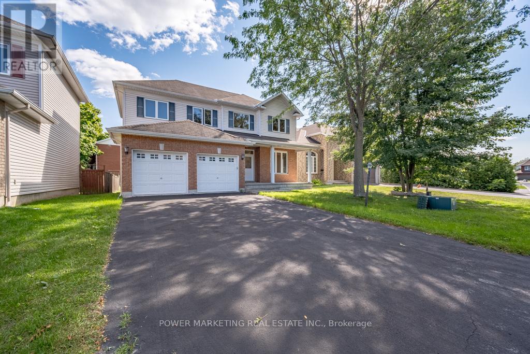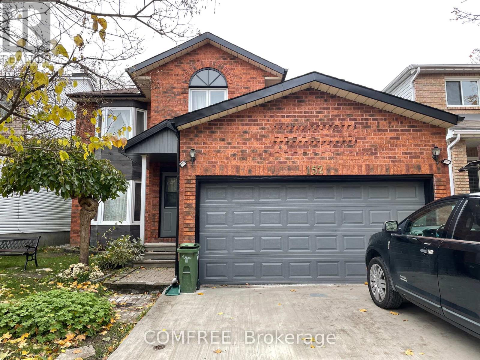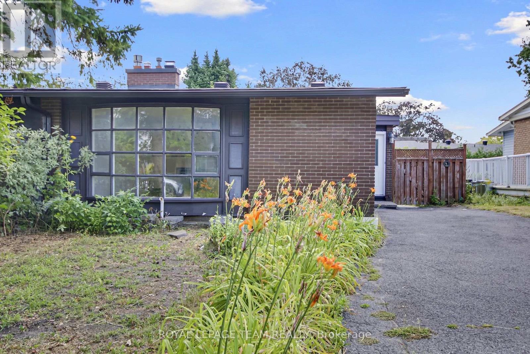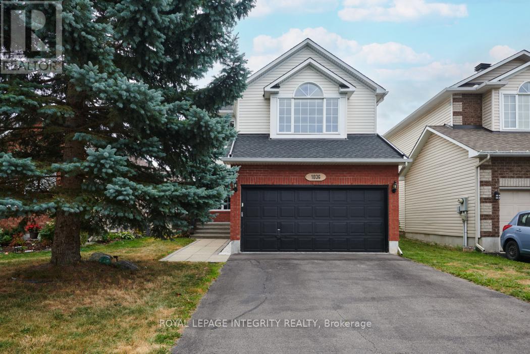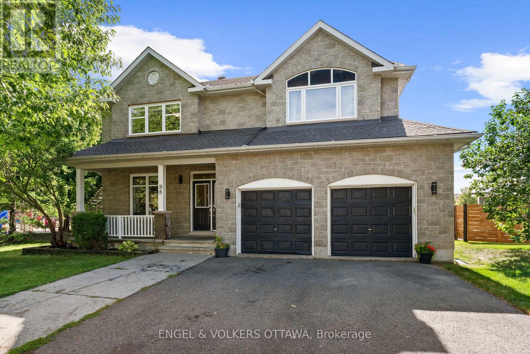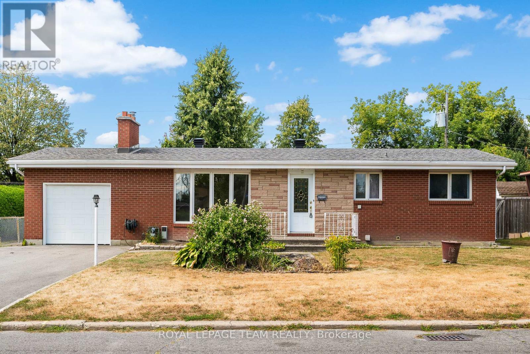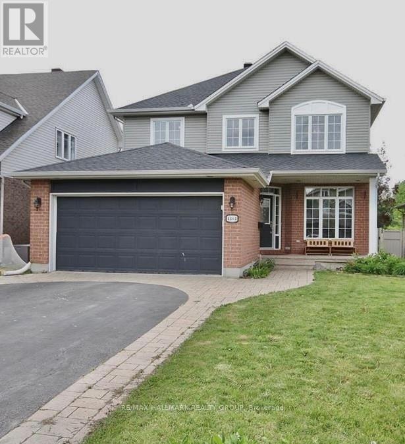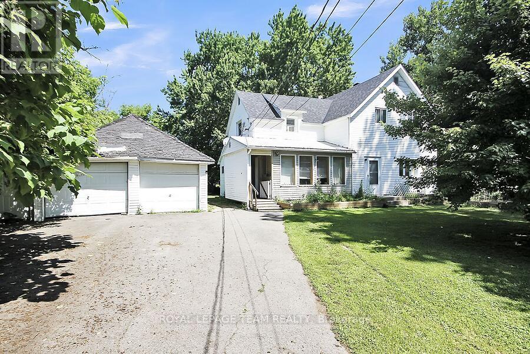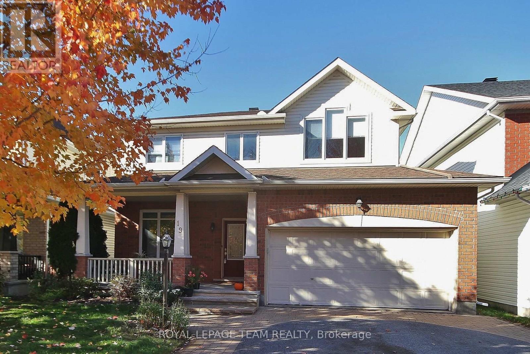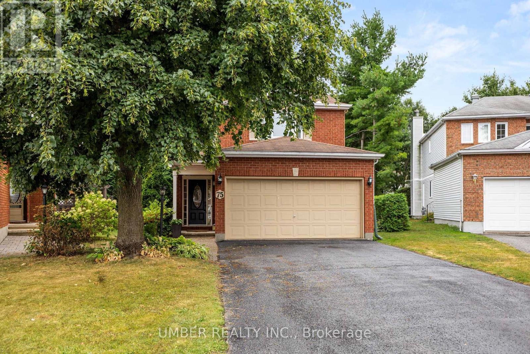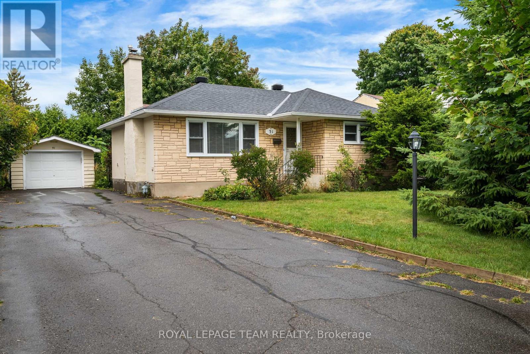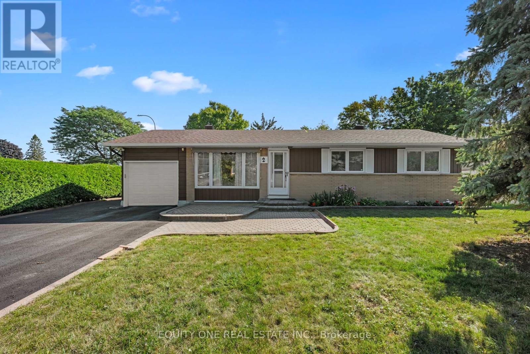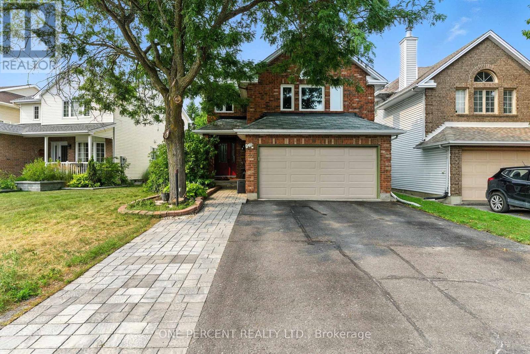Mirna Botros
613-600-26261466 Rhea Place - $1,199,000
1466 Rhea Place - $1,199,000
1466 Rhea Place
$1,199,000
2601 - Cedardale
Ottawa, OntarioK1V1H1
4 beds
3 baths
8 parking
MLS#: X12503750Listed: 15 days agoUpdated:about 6 hours ago
Description
Country Living in the City! Discover the perfect blend of privacy, nature, and convenience in this beautifully maintained home. Featuring 3+1 bedrooms and 3 bathrooms, this property offers spacious and comfortable living for the whole family. Nestled on a quiet private cul-de-sac, this home sits on a large, beautifully landscaped lot with plenty of space to relax, garden, or entertain. Enjoy peaceful surroundings with nearby trails and the Rideau River, while remaining just minutes from Riverside South and the Hunt Club Bridge. Inside, the home is tastefully finished throughout and has been meticulously cared for, showcasing true pride of ownership. Experience country living in the city - a rare opportunity that combines tranquility, privacy, and accessibility. (id:58075)Details
Details for 1466 Rhea Place, Ottawa, Ontario- Property Type
- Single Family
- Building Type
- House
- Storeys
- 2
- Neighborhood
- 2601 - Cedardale
- Land Size
- 125 x 120 Acre
- Year Built
- -
- Annual Property Taxes
- $6,876
- Parking Type
- Attached Garage, Garage
Inside
- Appliances
- Washer, Refrigerator, Dishwasher, Wine Fridge, Stove, Dryer, Hood Fan
- Rooms
- 13
- Bedrooms
- 4
- Bathrooms
- 3
- Fireplace
- -
- Fireplace Total
- -
- Basement
- Finished, N/A
Building
- Architecture Style
- -
- Direction
- Cross Streets: River Road. ** Directions: River Road to Jarvis Drive to Rhea Place.
- Type of Dwelling
- house
- Roof
- -
- Exterior
- Brick
- Foundation
- Concrete
- Flooring
- -
Land
- Sewer
- Septic System
- Lot Size
- 125 x 120 Acre
- Zoning
- -
- Zoning Description
- R1AA
Parking
- Features
- Attached Garage, Garage
- Total Parking
- 8
Utilities
- Cooling
- Central air conditioning
- Heating
- Forced air, Natural gas
- Water
- -
Feature Highlights
- Community
- -
- Lot Features
- -
- Security
- -
- Pool
- -
- Waterfront
- -
