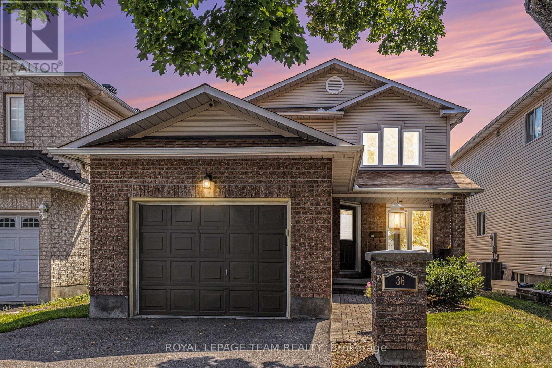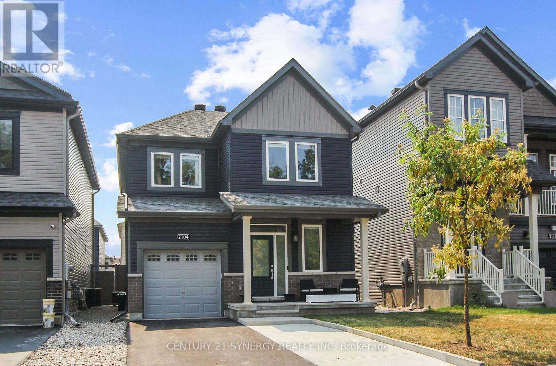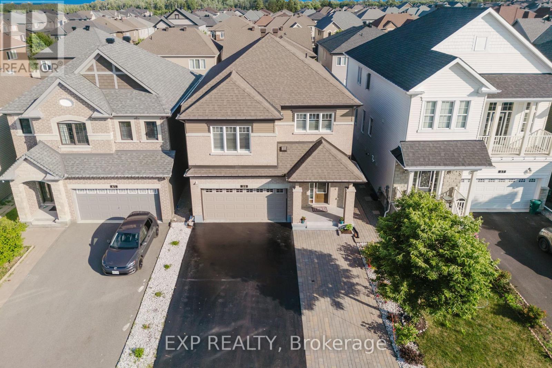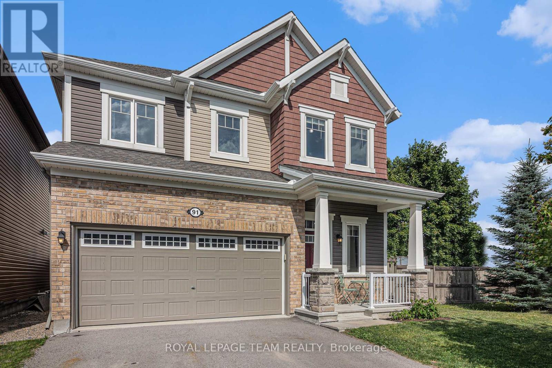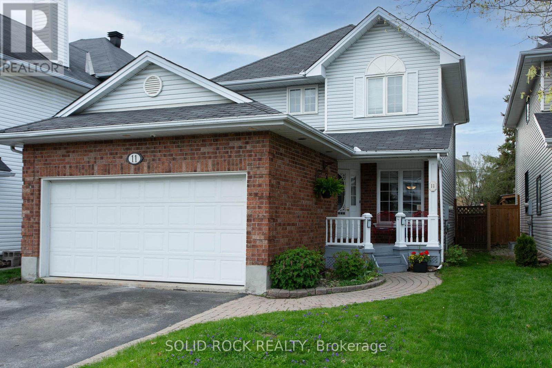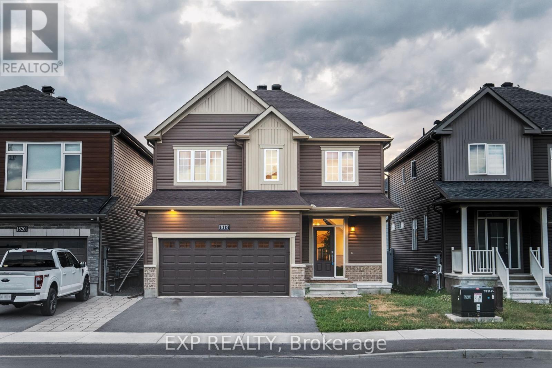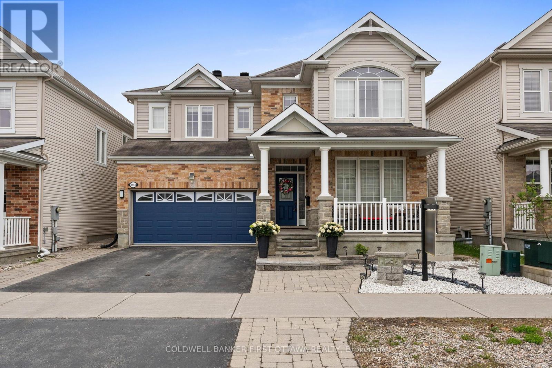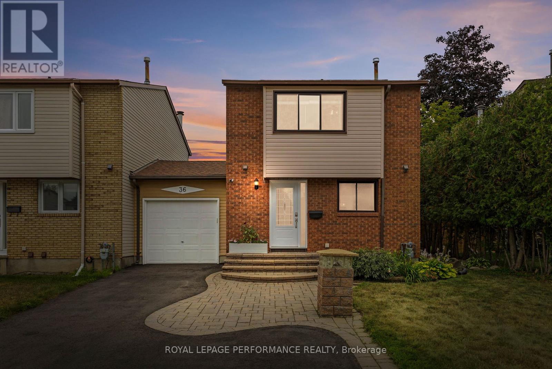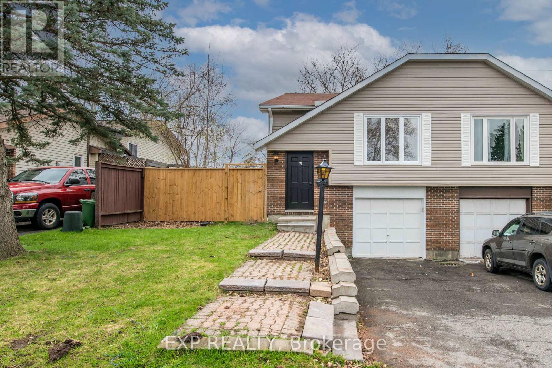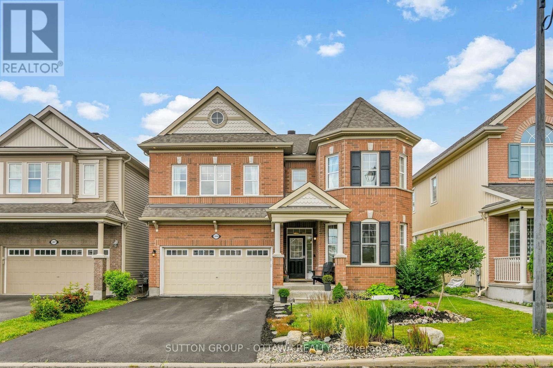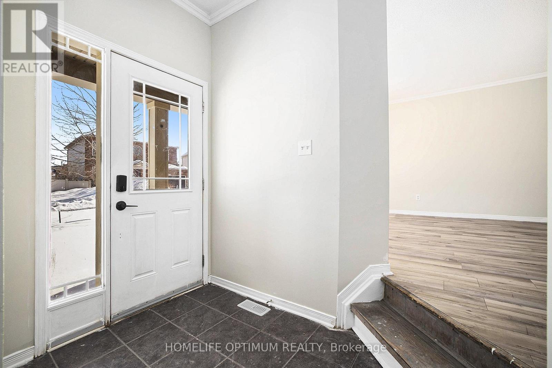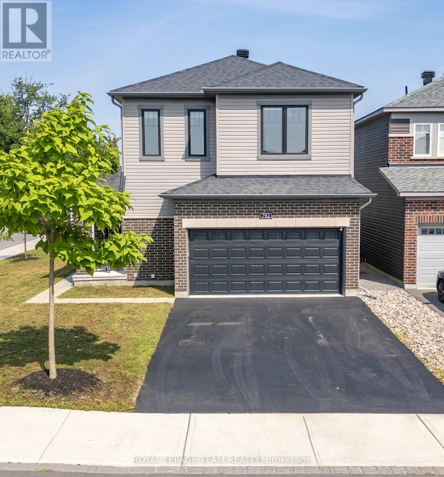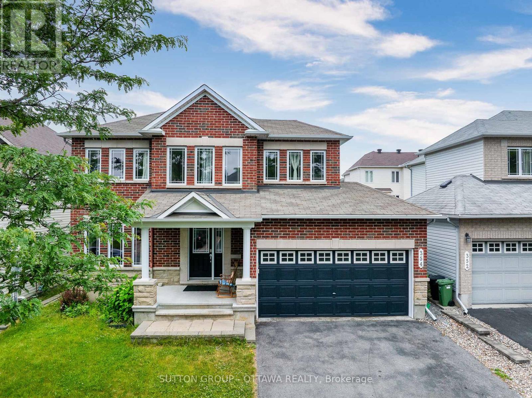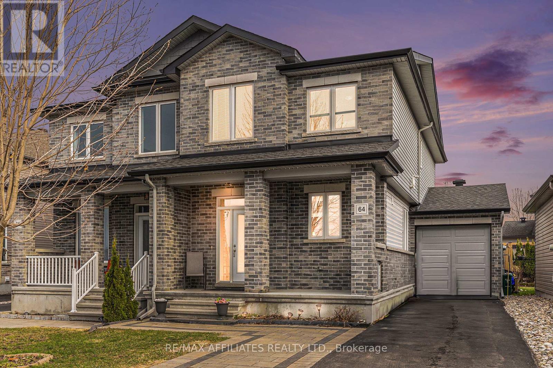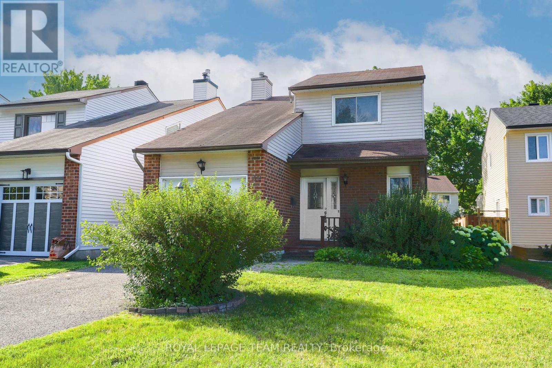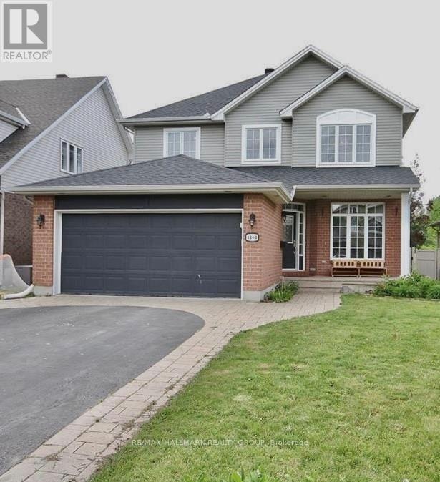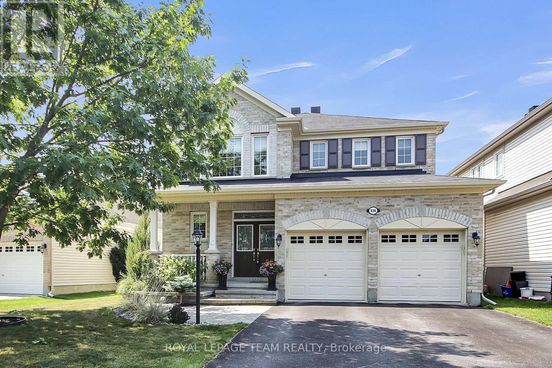Mirna Botros
613-600-2626148 Burnetts Grove Circle - $649,999
148 Burnetts Grove Circle - $649,999
148 Burnetts Grove Circle
$649,999
7701 - Barrhaven - Pheasant Run
Ottawa, OntarioK2J1S9
5 beds
3 baths
3 parking
MLS#: X12330847Listed: 11 days agoUpdated:6 days ago
Description
Turnkey Modern Family Home with a Private Backyard Oasis. Welcome to your better-than-new dream home. A beautifully modernized 3+1 bedroom, 3-bath family retreat that feels completely detached but is technically a semi, joined only at the garage for ultimate privacy. Every inch of this home has been thoughtfully renovated with premium materials and enduring upgrades. From the chef-inspired kitchen to the lush backyard escape, this home offers both form and function in a way few homes do. Highlights: -Modern wide-plank hardwood flooring throughout main and upper levels -Gourmet kitchen with granite counters, pantry, and eat-in layout -All bathrooms professionally updated with sleek modern finishes -Upgraded wood-burning fireplace with zero-clearance firebox -Soundproofed, fully insulated basement perfect for media or guest space -Major Upgrades Include: -New lifetime warranty windows (including enlarged west-facing windows in the primary bed -New roof (2023) -New furnace and central A/C (2024) -New asphalt driveway -New electrical and modern lighting Outdoor Living:Step into your private backyard retreat, complete with:New gazebo & decking Tropical-inspired landscaping Fully fenced for total privacy Redesigned front and rear yard for low maintenance curb appeal. This home offers exceptional value, unmatched privacy, and the peace of mind that comes with top-to-bottom upgrades. Whether you're upsizing, downsizing, or just want a move-in ready home with style, this one checks every box. Nothing to do but move in. Note: Private rear entrance could open possibly to lower income suite (id:58075)Details
Details for 148 Burnetts Grove Circle, Ottawa, Ontario- Property Type
- Single Family
- Building Type
- House
- Storeys
- 2
- Neighborhood
- 7701 - Barrhaven - Pheasant Run
- Land Size
- 32.5 x 100 FT
- Year Built
- -
- Annual Property Taxes
- $3,312
- Parking Type
- Attached Garage, Garage
Inside
- Appliances
- -
- Rooms
- 6
- Bedrooms
- 5
- Bathrooms
- 3
- Fireplace
- Insert
- Fireplace Total
- 1
- Basement
- Finished, N/A
Building
- Architecture Style
- -
- Direction
- Sherway and Burnetts
- Type of Dwelling
- house
- Roof
- -
- Exterior
- Stucco
- Foundation
- Poured Concrete
- Flooring
- -
Land
- Sewer
- Sanitary sewer
- Lot Size
- 32.5 x 100 FT
- Zoning
- -
- Zoning Description
- Res
Parking
- Features
- Attached Garage, Garage
- Total Parking
- 3
Utilities
- Cooling
- Central air conditioning
- Heating
- Forced air, Natural gas
- Water
- Municipal water
Feature Highlights
- Community
- -
- Lot Features
- -
- Security
- Alarm system
- Pool
- -
- Waterfront
- -
