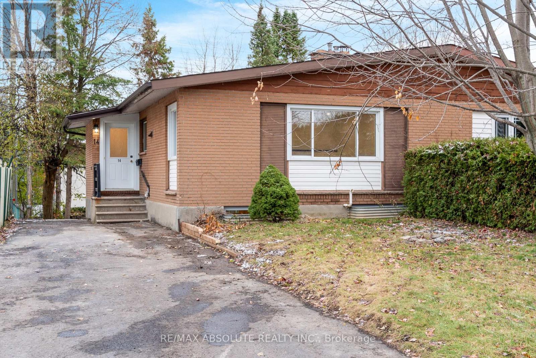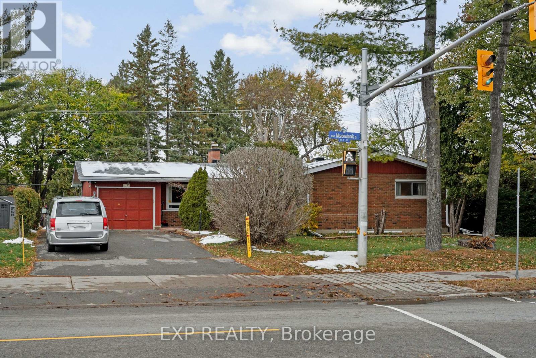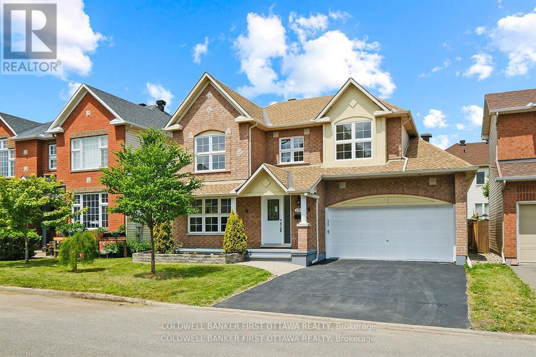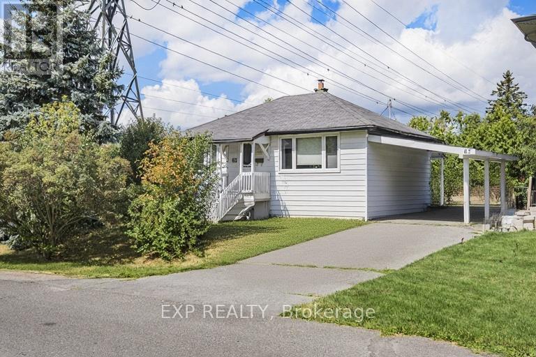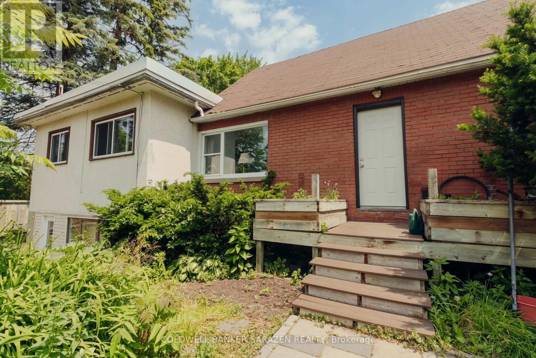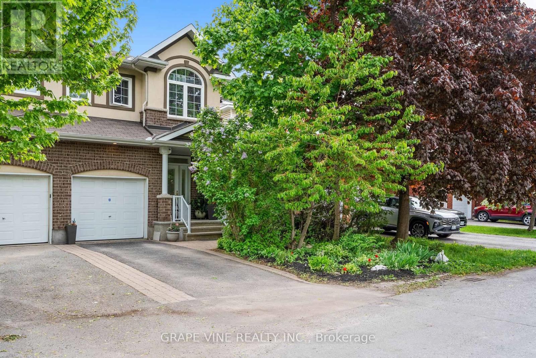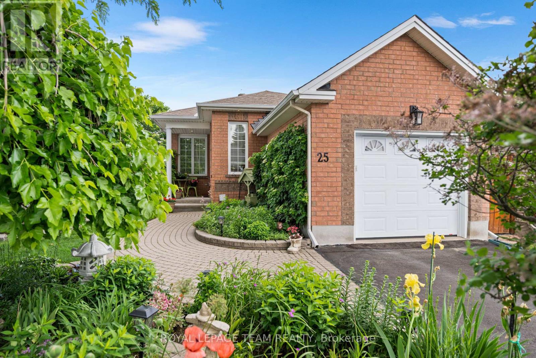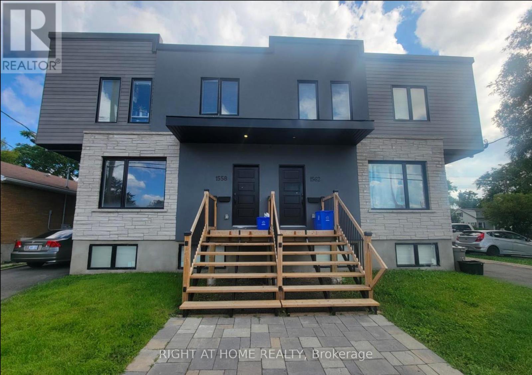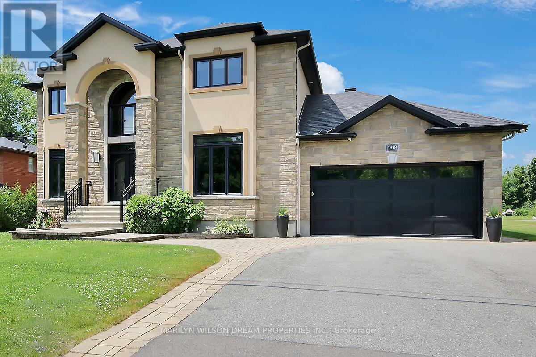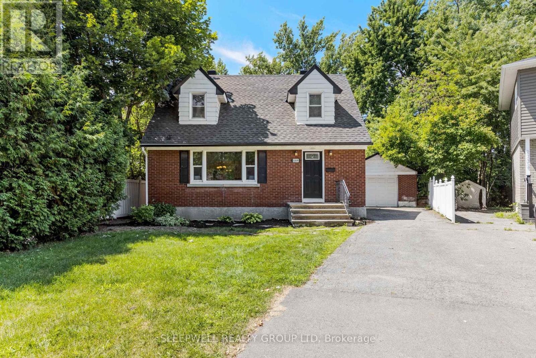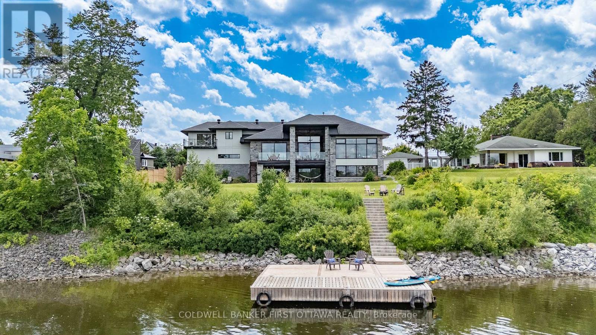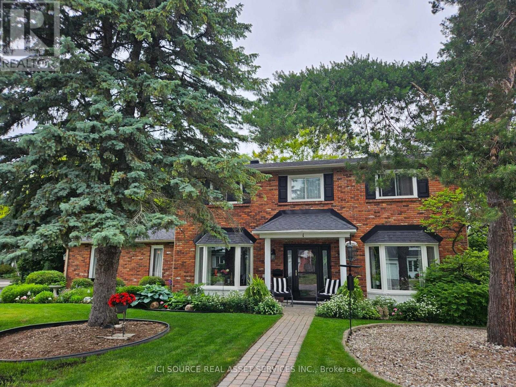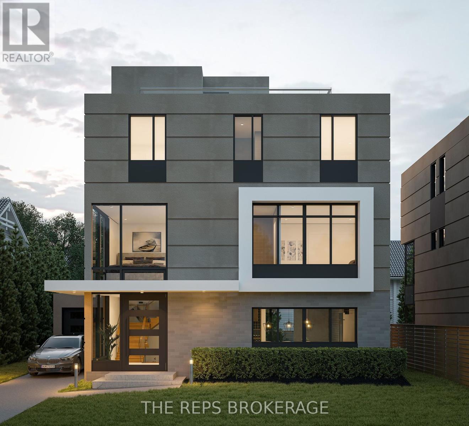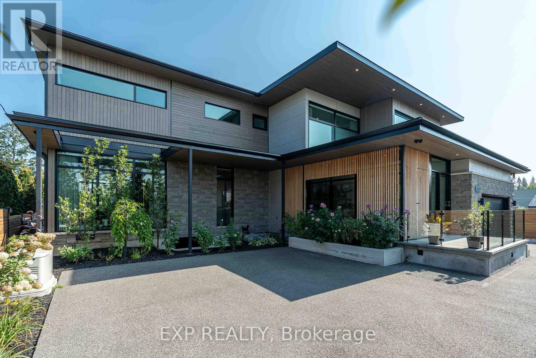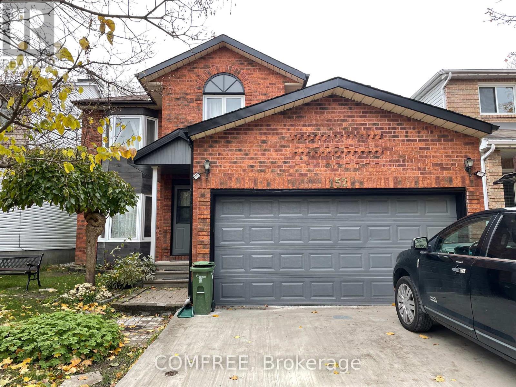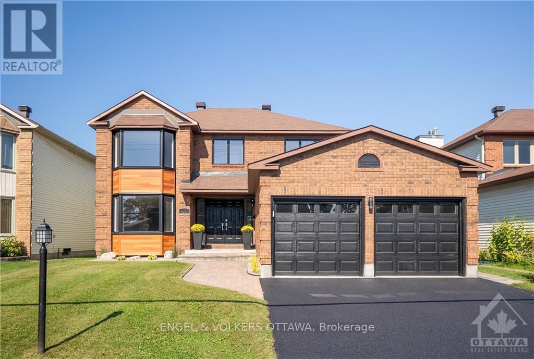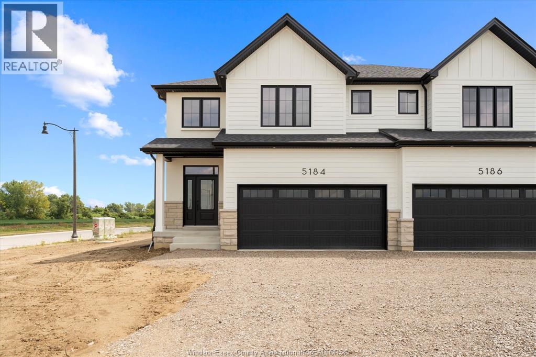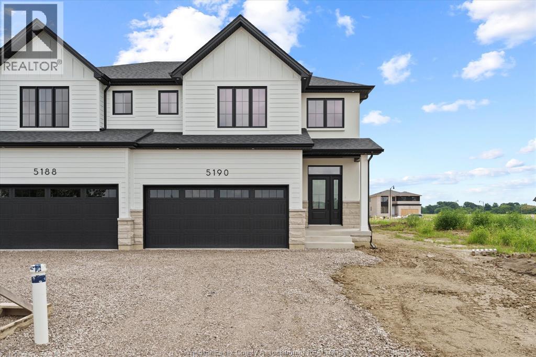Mirna Botros
613-600-262615 Mcmurdo Court - $689,900
15 Mcmurdo Court - $689,900
15 Mcmurdo Court
$689,900
7202 - Borden Farm/Stewart Farm/Carleton Heights/Parkwood Hills
Ottawa, OntarioK2E5V8
3 beds
2 baths
4 parking
MLS#: X12531158Listed: 8 days agoUpdated:8 days ago
Description
Charming 3-Bedroom Detached Home on Oversized Corner Lot. Discover this beautifully maintained 3-bedroom brick home, perfectly situated on an oversized corner lot in a prime location. Featuring a finished basement, this property offers plenty of living space for families. Currently under renovation, the home is being refreshed to blend modern updates with timeless appeal. With its classic brick exterior, detached layout, and desirable location close to schools, parks, and amenities, this property presents an incredible opportunity to own in one of the area's most sought-after neighborhoods. (id:58075)Details
Details for 15 Mcmurdo Court, Ottawa, Ontario- Property Type
- Single Family
- Building Type
- House
- Storeys
- 2
- Neighborhood
- 7202 - Borden Farm/Stewart Farm/Carleton Heights/Parkwood Hills
- Land Size
- 70 x 103.6 FT
- Year Built
- -
- Annual Property Taxes
- $4,405
- Parking Type
- Carport, No Garage
Inside
- Appliances
- Refrigerator, Dishwasher, Stove, Dryer, Hood Fan
- Rooms
- 12
- Bedrooms
- 3
- Bathrooms
- 2
- Fireplace
- -
- Fireplace Total
- -
- Basement
- Finished, N/A
Building
- Architecture Style
- -
- Direction
- Cross Streets: Overlake. ** Directions: Merivale to Viewmount_East on Viewmount_Left on Overlake_Left on McMurdo Court.
- Type of Dwelling
- house
- Roof
- -
- Exterior
- Brick
- Foundation
- Concrete
- Flooring
- -
Land
- Sewer
- Sanitary sewer
- Lot Size
- 70 x 103.6 FT
- Zoning
- -
- Zoning Description
- -
Parking
- Features
- Carport, No Garage
- Total Parking
- 4
Utilities
- Cooling
- Window air conditioner
- Heating
- Forced air, Natural gas
- Water
- Municipal water
Feature Highlights
- Community
- -
- Lot Features
- Carpet Free
- Security
- -
- Pool
- -
- Waterfront
- -
