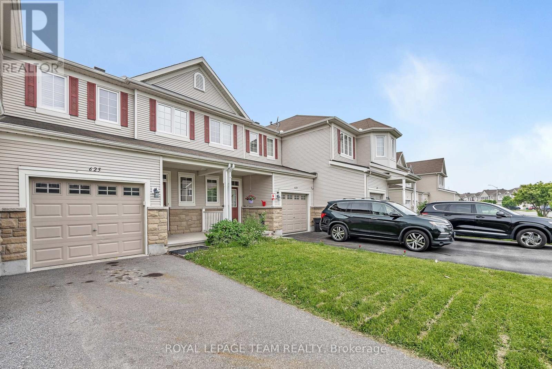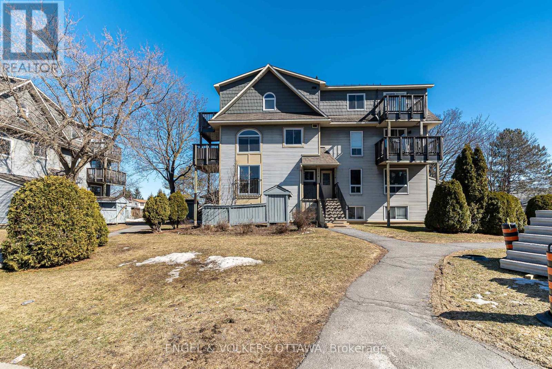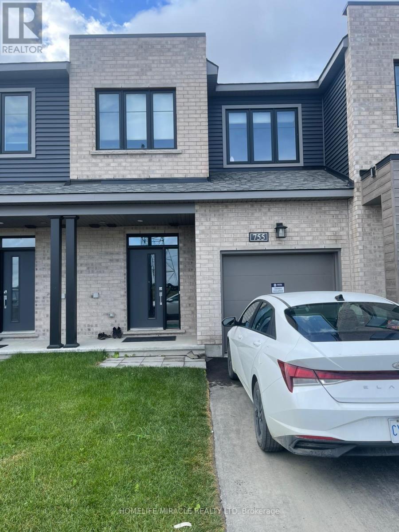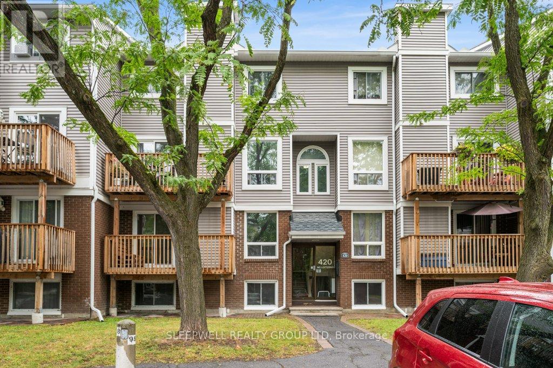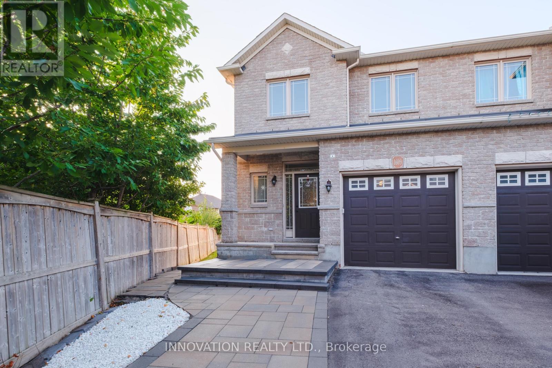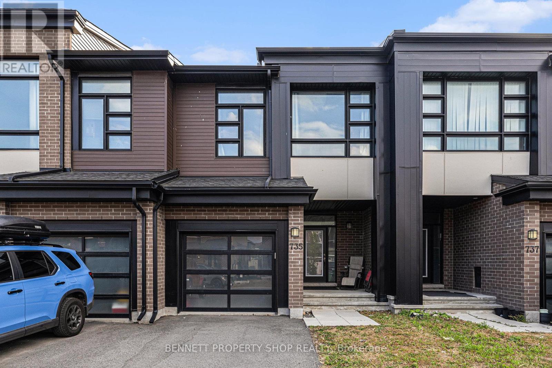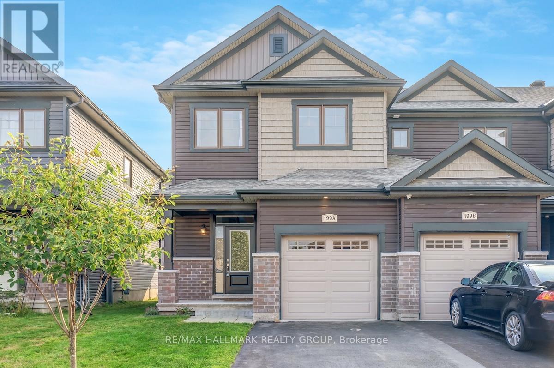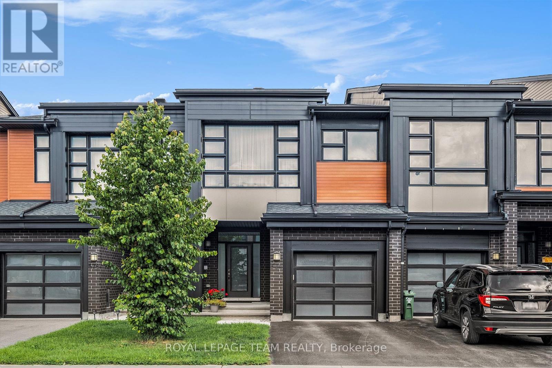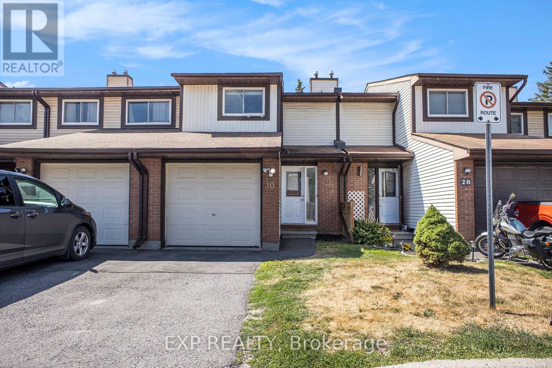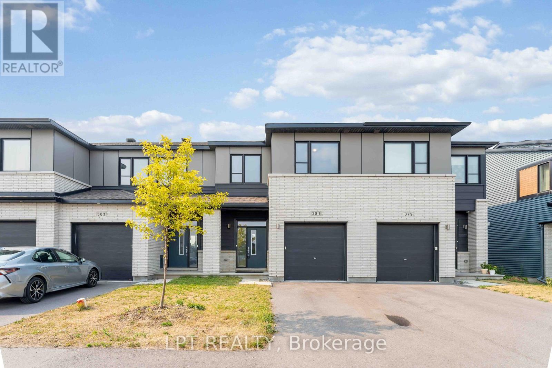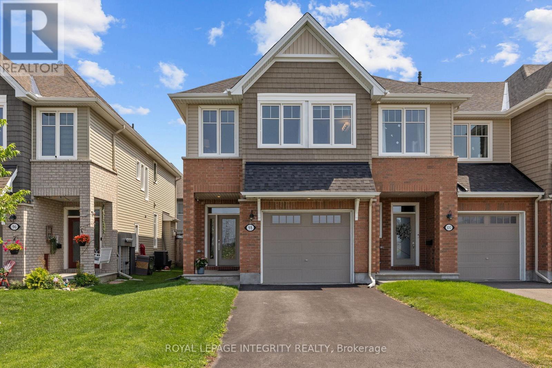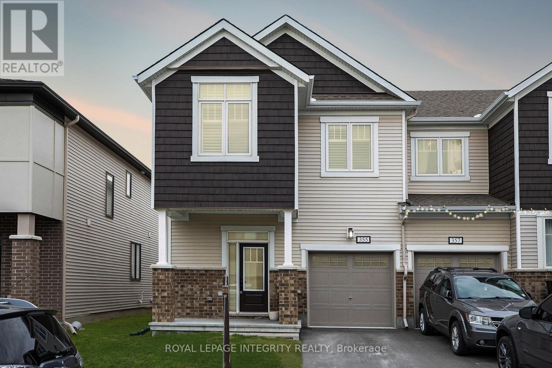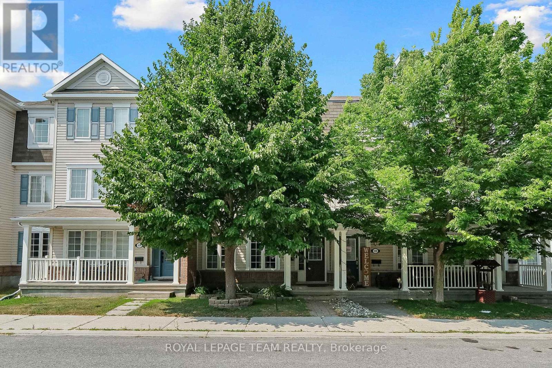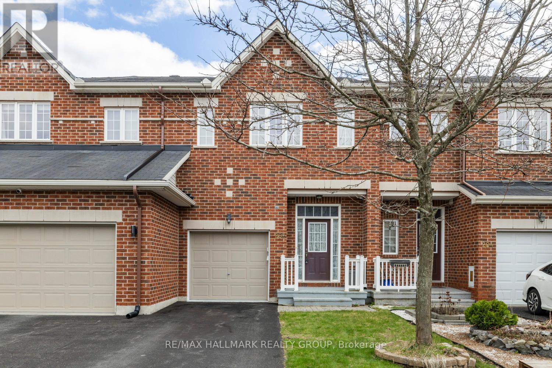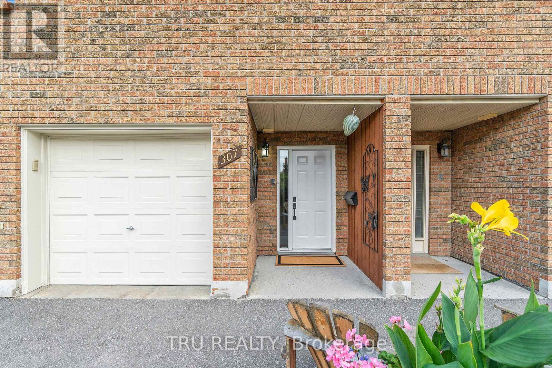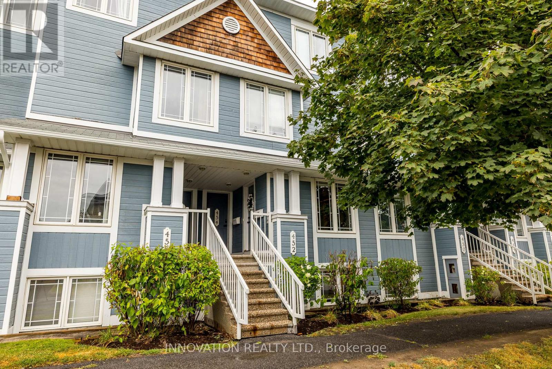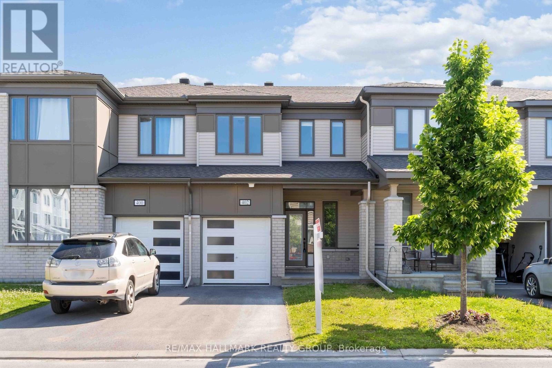Mirna Botros
613-600-2626150 Shinny Avenue - $729,900
150 Shinny Avenue - $729,900
150 Shinny Avenue
$729,900
9010 - Kanata - Emerald Meadows/Trailwest
Ottawa, OntarioK2V0G3
3 beds
3 baths
2 parking
MLS#: X12340439Listed: 22 days agoUpdated:1 day ago
Description
This is the chicest townhouse in Stittsville/Kanata! Disagree? Prove me wrong and send me a link on IG! Right off of Fernbank Road, this 3-bedroom beauty is a Pinterest board brought to life. Book a showing and see for yourself! Sleek, modern kitchen with stainless steel appliances, a pantry, and a spacious island. Bright, airy living room with large windows and a cozy gas fireplace. Step out to a zero-maintenance backyard featuring a composite deck furnished with all the outdoor patio furniture and a storage box, perfect for relaxing or entertaining (ask for the full list of inclusions).Convenient upstairs laundry. Large primary bedroom features two walk-in closets and a spa-like ensuite with double sinks. Two additional good-sized bedrooms and a full bathroom complete the upper level. Finished basement includes a rec room and ample storage. Recent renovations include all bathrooms updated with encased tile, LED mirrors, and modern wall panels (2024). Approximate monthly bills: Heating $77.81 | Hydro $92.56 | Water $172.45 (billed every two months) | Hot water tank $56. (id:58075)Details
Details for 150 Shinny Avenue, Ottawa, Ontario- Property Type
- Single Family
- Building Type
- Row Townhouse
- Storeys
- 2
- Neighborhood
- 9010 - Kanata - Emerald Meadows/Trailwest
- Land Size
- 20 x 105 FT
- Year Built
- -
- Annual Property Taxes
- $2,330
- Parking Type
- Attached Garage, Garage
Inside
- Appliances
- Washer, Refrigerator, Dishwasher, Stove, Range, Dryer, Microwave, Freezer, Garage door opener remote(s)
- Rooms
- 11
- Bedrooms
- 3
- Bathrooms
- 3
- Fireplace
- -
- Fireplace Total
- 1
- Basement
- Finished, Full
Building
- Architecture Style
- -
- Direction
- Jaguar Pvt & Rover St
- Type of Dwelling
- row_townhouse
- Roof
- -
- Exterior
- Brick Veneer
- Foundation
- Poured Concrete
- Flooring
- -
Land
- Sewer
- Sanitary sewer
- Lot Size
- 20 x 105 FT
- Zoning
- -
- Zoning Description
- -
Parking
- Features
- Attached Garage, Garage
- Total Parking
- 2
Utilities
- Cooling
- Central air conditioning, Air exchanger
- Heating
- Forced air, Natural gas
- Water
- Municipal water
Feature Highlights
- Community
- School Bus
- Lot Features
- Flat site, Gazebo
- Security
- -
- Pool
- -
- Waterfront
- -
