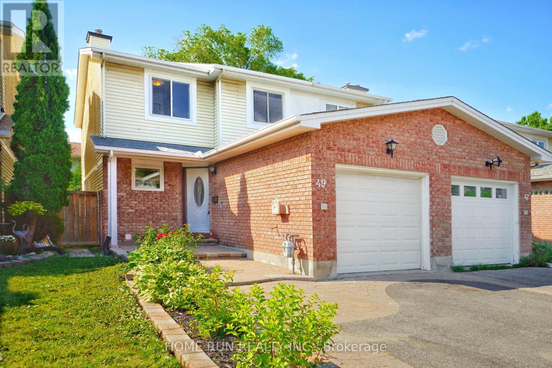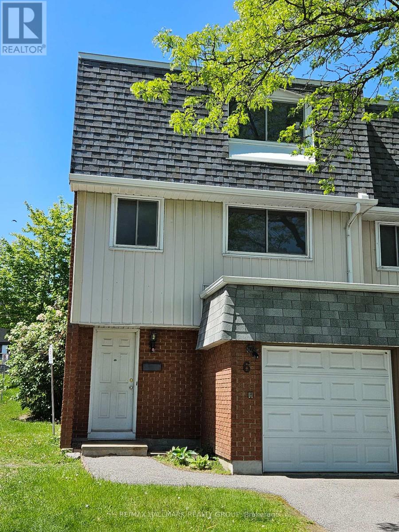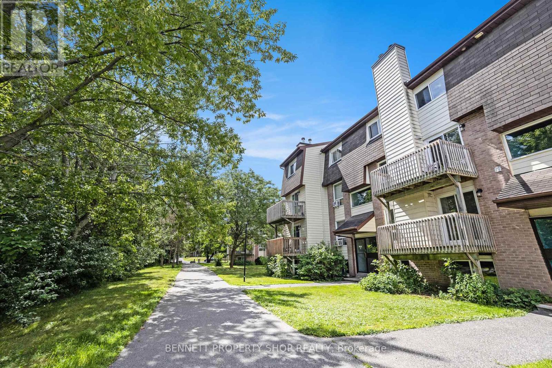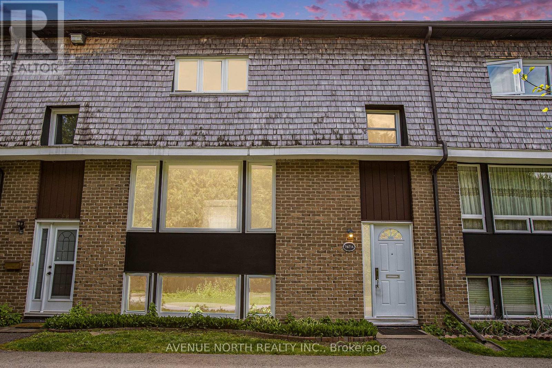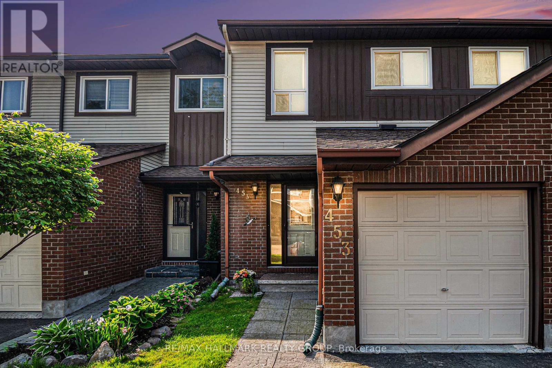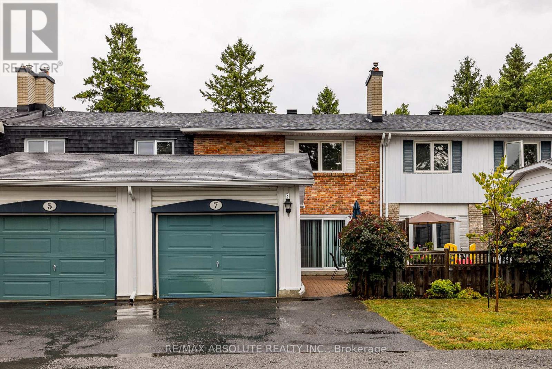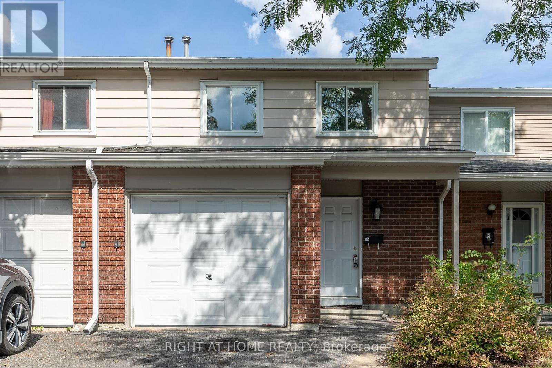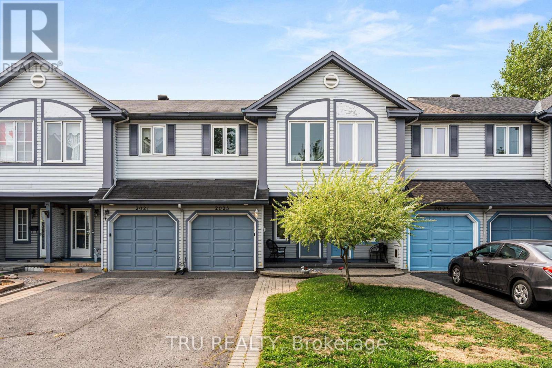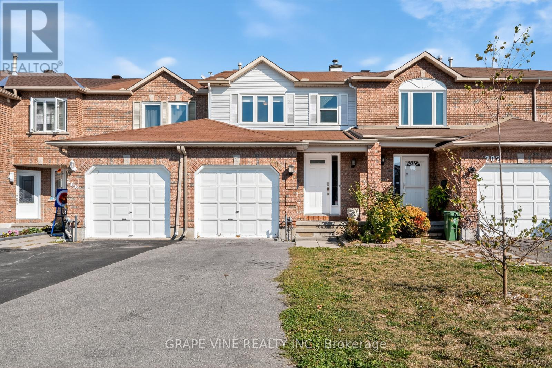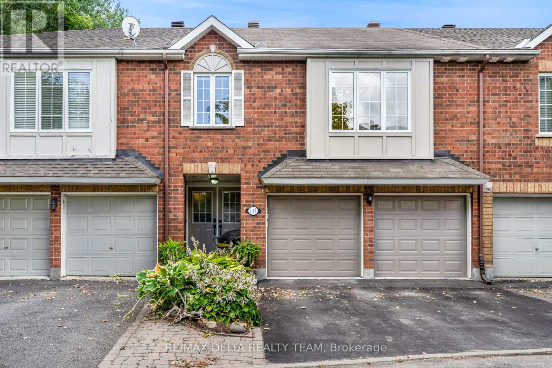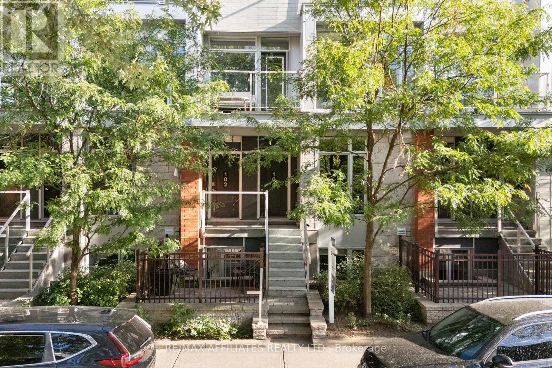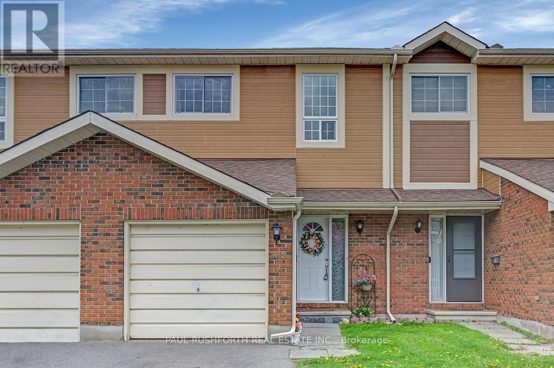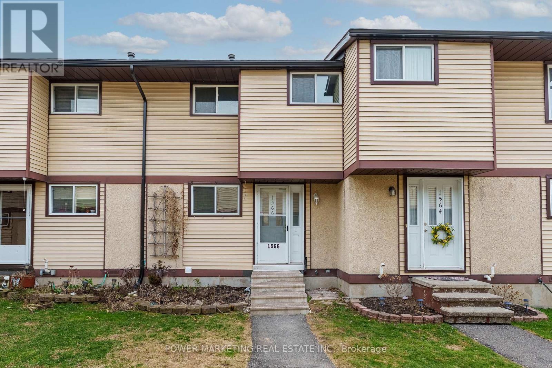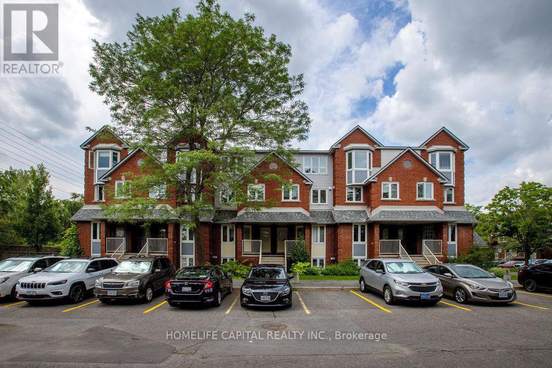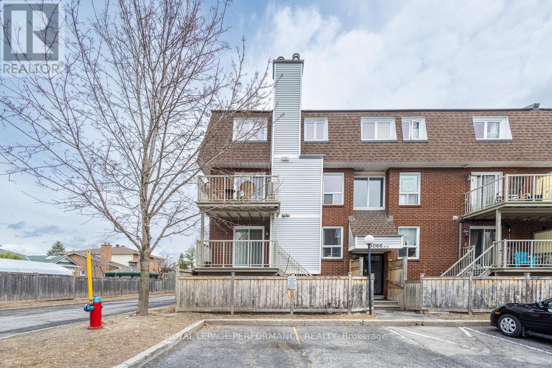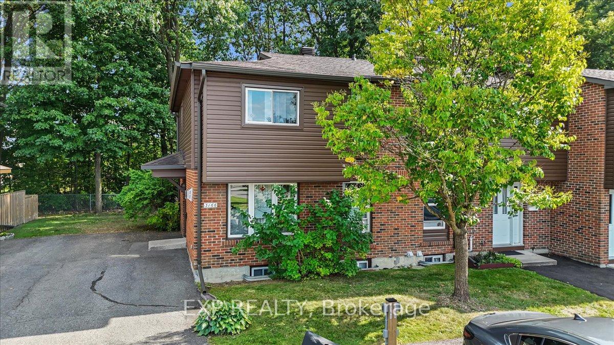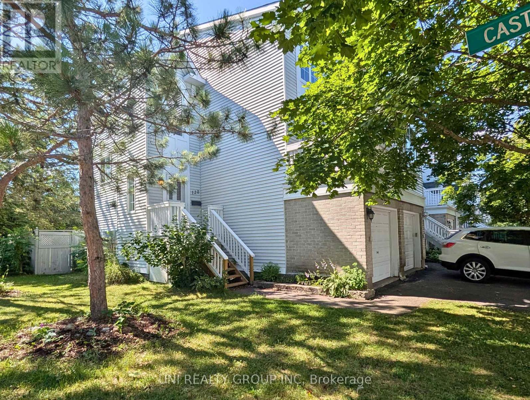Mirna Botros
613-600-26261512 Walkley Road Unit 151 - $409,900
1512 Walkley Road Unit 151 - $409,900
1512 Walkley Road Unit 151
$409,900
3804 - Heron Gate/Industrial Park
Ottawa, OntarioK1V2G5
2 beds
2 baths
1 parking
MLS#: X12389072Listed: about 2 months agoUpdated:about 1 month ago
Description
Welcome to 1512 Walkley Rd, Unit 151 ~ a 2 Bedroom & 2 Bath condo close to all amenities. The Upper Level has abundant natural light and hardwood flooring in the open concept Living & Dining Rm. The bright, tiled Kitchen boasts a large island and patio doors leading to a balcony; great spot to enjoy morning coffee or end your day. In-suite Laundry on this Upper Level is also conveniently located in the Kitchen. 2nd Level features an open sitting area/office area at the top of the stairs that also overlooks the main living space below. The Primary Bedroom has a walk-in closet and a cheater door to the 4pc Main Bath as well as a patio door leading to a balcony. Another good size Bedroom completes the 2nd Level. This spacious condo awaits its new owners!!! (id:58075)Details
Details for 1512 Walkley Road Unit 151, Ottawa, Ontario- Property Type
- Single Family
- Building Type
- Row Townhouse
- Storeys
- 2
- Neighborhood
- 3804 - Heron Gate/Industrial Park
- Land Size
- -
- Year Built
- -
- Annual Property Taxes
- $2,858
- Parking Type
- No Garage
Inside
- Appliances
- -
- Rooms
- 8
- Bedrooms
- 2
- Bathrooms
- 2
- Fireplace
- -
- Fireplace Total
- -
- Basement
- -
Building
- Architecture Style
- -
- Direction
- Walkley Road
- Type of Dwelling
- row_townhouse
- Roof
- -
- Exterior
- Brick, Vinyl siding
- Foundation
- -
- Flooring
- Tile, Hardwood
Land
- Sewer
- -
- Lot Size
- -
- Zoning
- -
- Zoning Description
- -
Parking
- Features
- No Garage
- Total Parking
- 1
Utilities
- Cooling
- Central air conditioning
- Heating
- Forced air, Natural gas
- Water
- -
Feature Highlights
- Community
- Pet Restrictions
- Lot Features
- Balcony, In suite Laundry
- Security
- -
- Pool
- -
- Waterfront
- -
