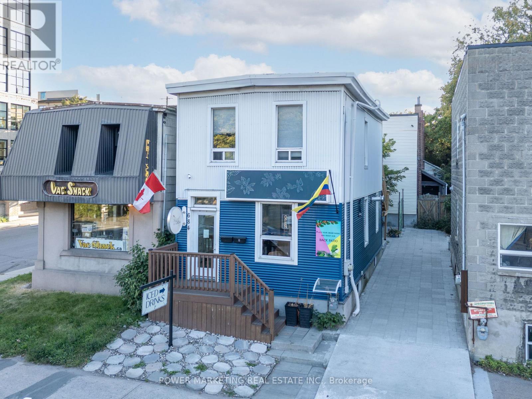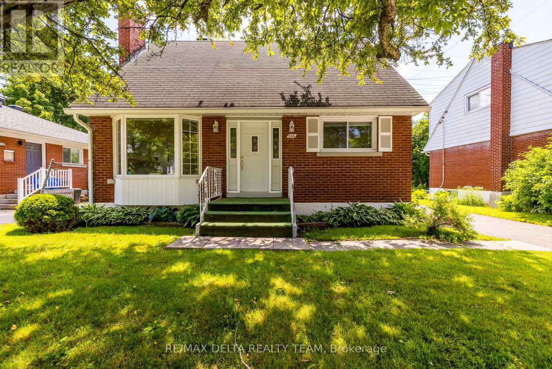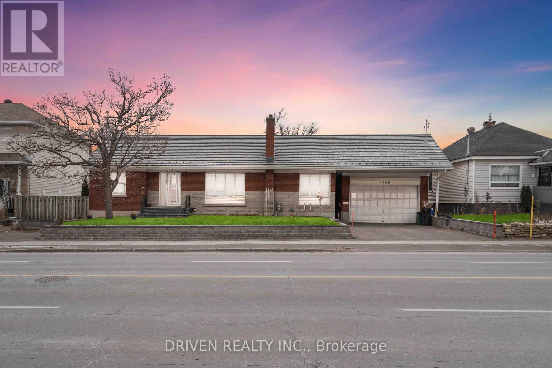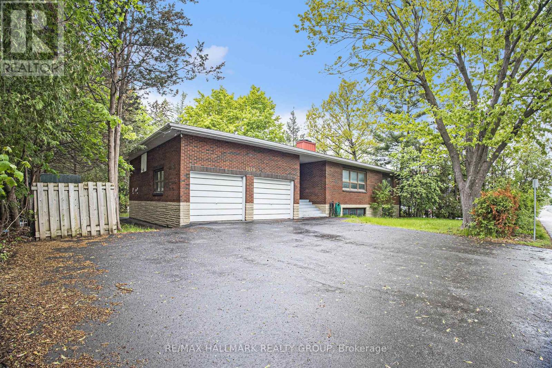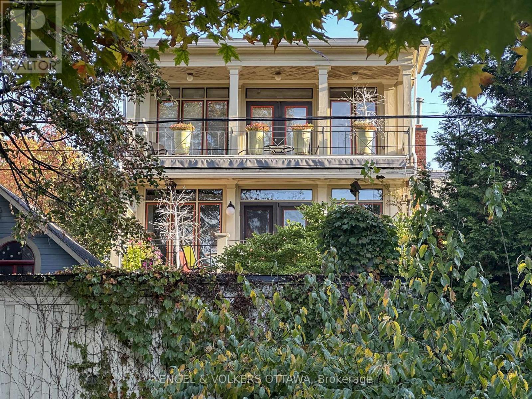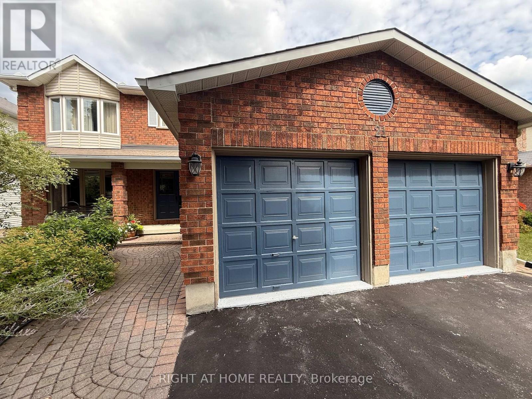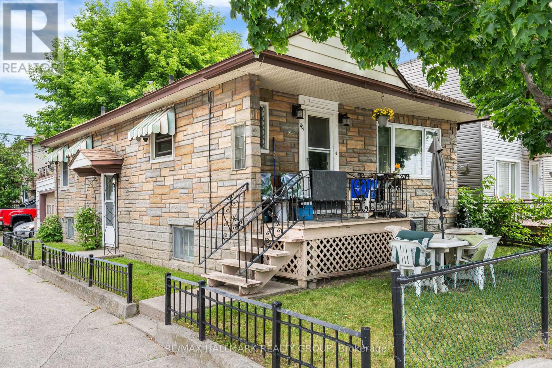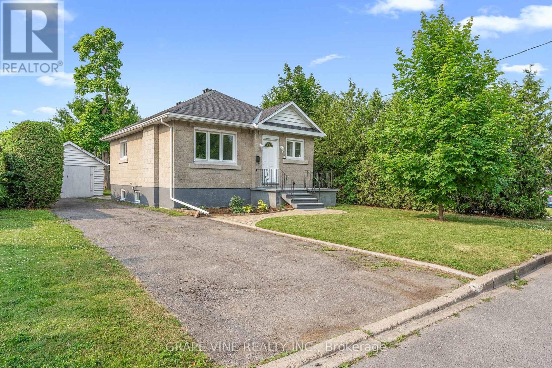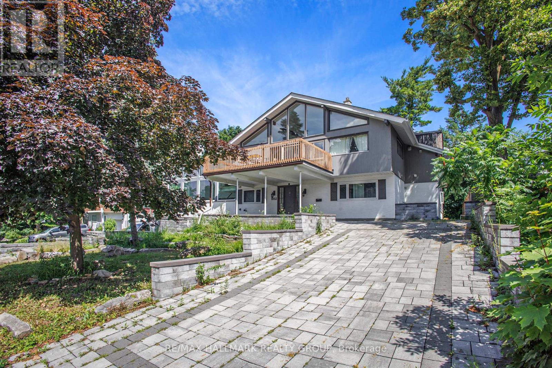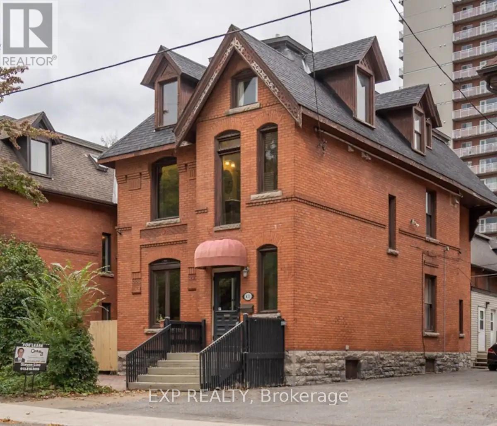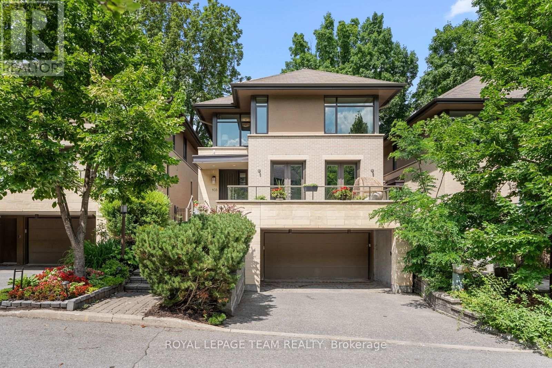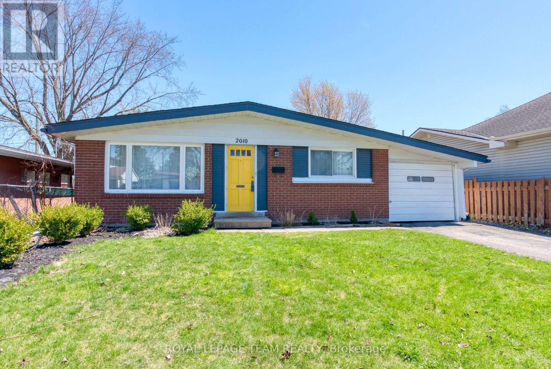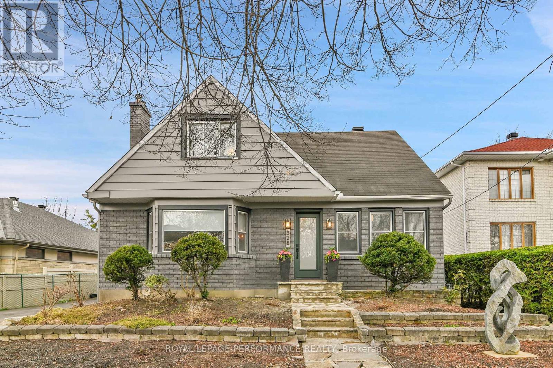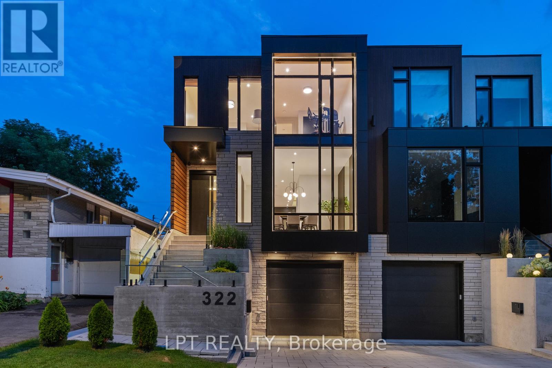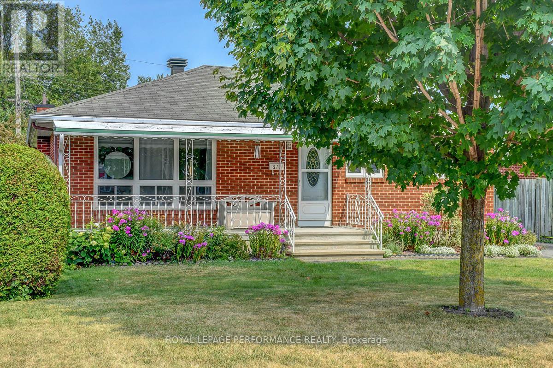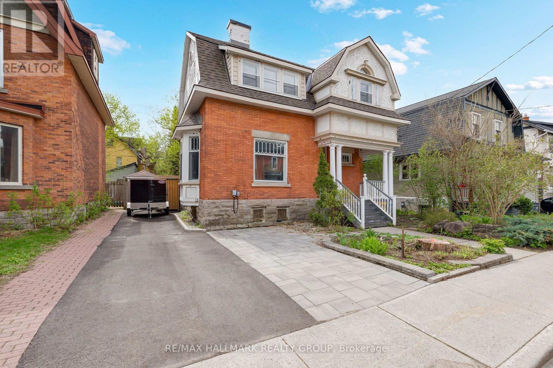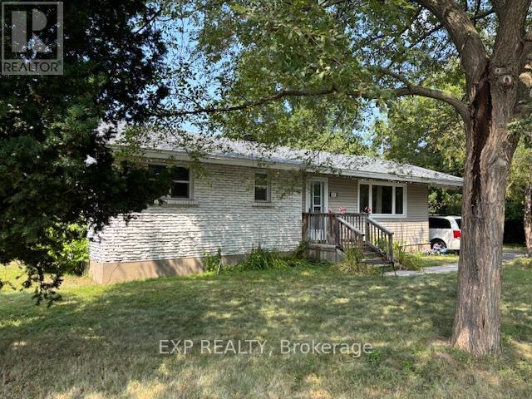Mirna Botros
613-600-26261540 Mimosa Avenue - $665,000
1540 Mimosa Avenue - $665,000
1540 Mimosa Avenue
$665,000
3602 - Riverview Park
Ottawa, OntarioK1G4C9
3 beds
3 baths
3 parking
MLS#: X12469980Listed: about 1 month agoUpdated:8 days ago
Description
Welcome to 1540 Mimosa Avenue, a beautifully renovated home in the highly desirable Riverview Park community. Step inside to discover a dream kitchen featuring a stunning waterfall island, overlooking the bright and open living and dining areas - perfect for everyday living and entertaining. A cozy wood-burning fireplace anchors the living room, while patio doors lead to a private, beautifully landscaped yard. Upstairs, you'll find three spacious bedrooms, including a primary suite with a generous walk-in closet offering excellent storage. The renovated main bathroom features a deep soaking tub, modern vanity, and stylish tilework.The welcoming front deck is an ideal spot to enjoy your morning coffee or unwind with a glass of wine while taking in the charm of this wonderful community. This sought-after location offers easy access to parks, top-rated schools, The Trainyards shopping district, hospitals, public transit, walking paths, and is just minutes from Ottawa's city core. Recent upgrades include: Sump pump (2018), Garage door opener (2023), New kitchen (2025), Bathrooms (2025), New carpet upstairs and tile flooring. Newly Finished basement with bathroom. A move-in ready home where every detail has been thoughtfully updated - simply unpack and enjoy! 48 hrs irrevocable on all offers. (id:58075)Details
Details for 1540 Mimosa Avenue, Ottawa, Ontario- Property Type
- Single Family
- Building Type
- House
- Storeys
- 2
- Neighborhood
- 3602 - Riverview Park
- Land Size
- 30 x 100 FT
- Year Built
- -
- Annual Property Taxes
- $4,277
- Parking Type
- Attached Garage, Garage
Inside
- Appliances
- Washer, Refrigerator, Dishwasher, Stove, Dryer, Hood Fan, Window Coverings, Garage door opener remote(s), Water Heater
- Rooms
- 10
- Bedrooms
- 3
- Bathrooms
- 3
- Fireplace
- -
- Fireplace Total
- 1
- Basement
- Partially finished, N/A
Building
- Architecture Style
- -
- Direction
- Cross Streets: Coronation. ** Directions: Indurstrial to Coronation to Chomley to Mimosa.
- Type of Dwelling
- house
- Roof
- -
- Exterior
- Brick, Vinyl siding
- Foundation
- Concrete
- Flooring
- -
Land
- Sewer
- Sanitary sewer
- Lot Size
- 30 x 100 FT
- Zoning
- -
- Zoning Description
- -
Parking
- Features
- Attached Garage, Garage
- Total Parking
- 3
Utilities
- Cooling
- Central air conditioning
- Heating
- Forced air, Natural gas
- Water
- Municipal water
Feature Highlights
- Community
- -
- Lot Features
- Sump Pump
- Security
- -
- Pool
- -
- Waterfront
- -
