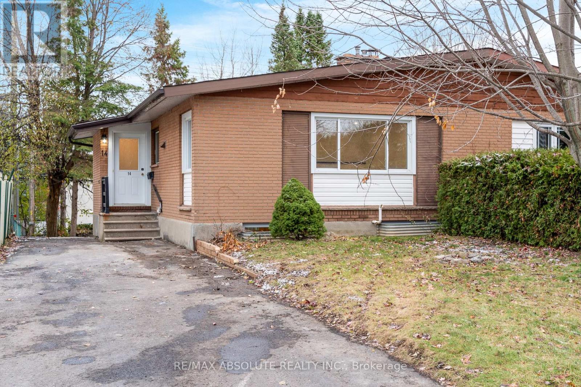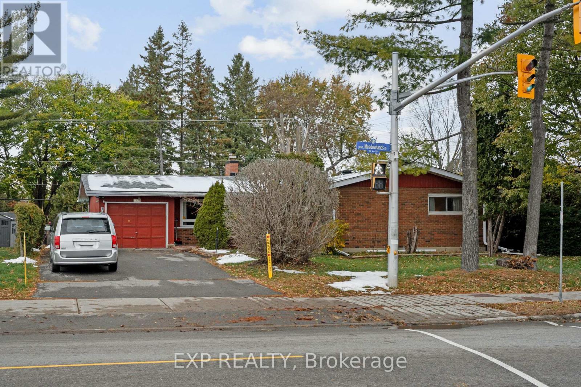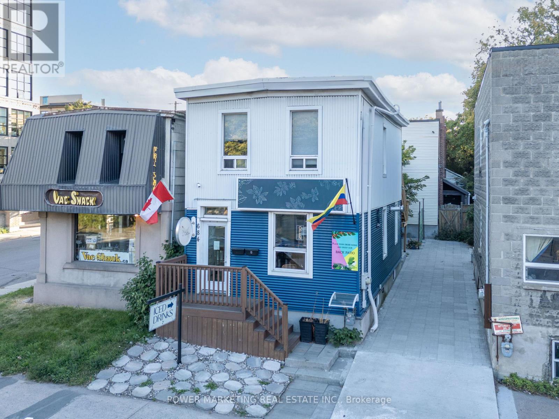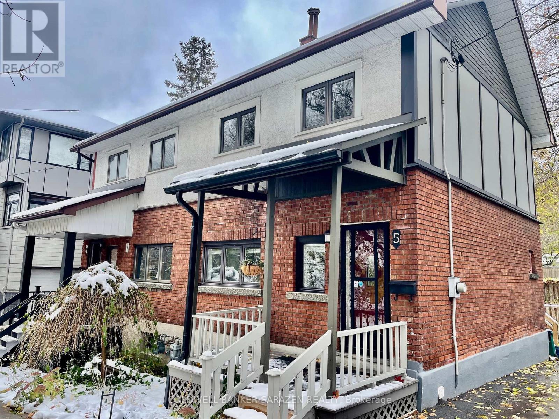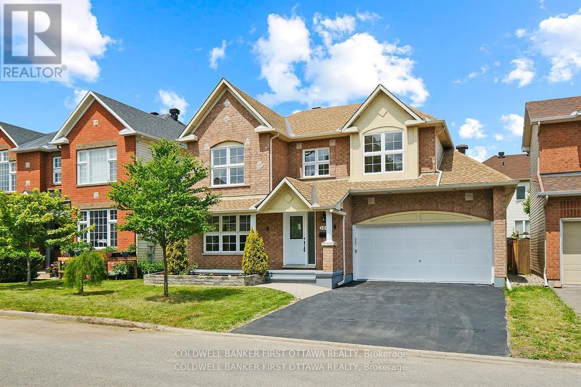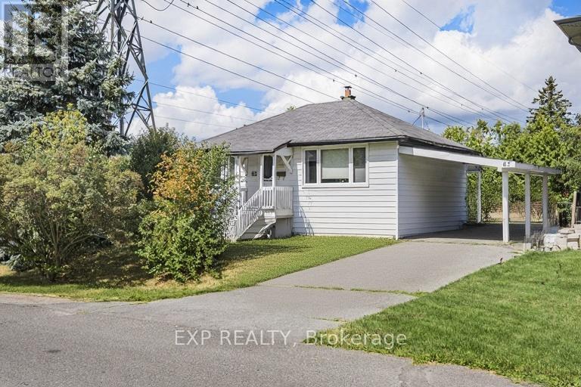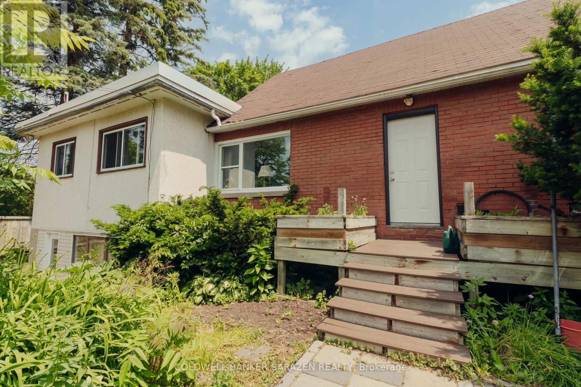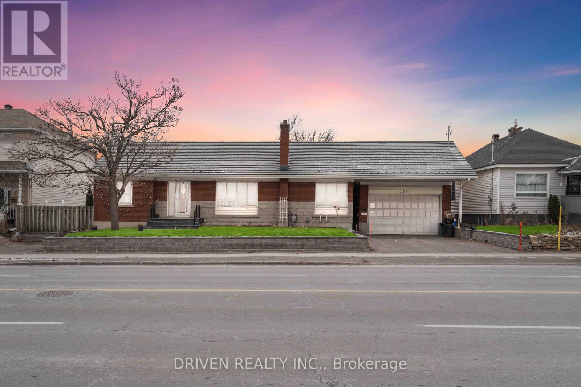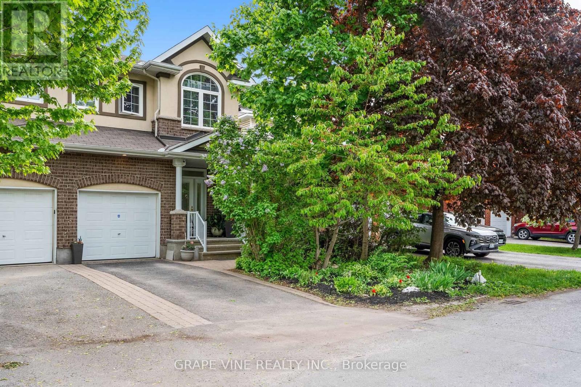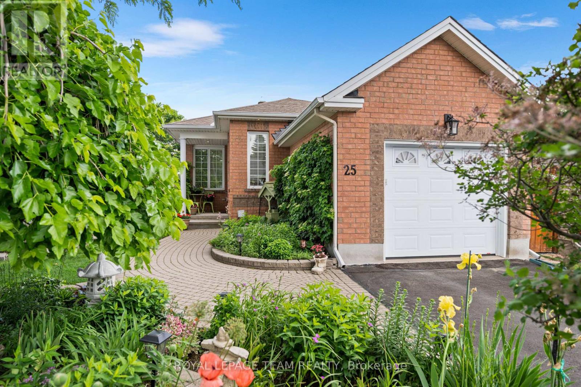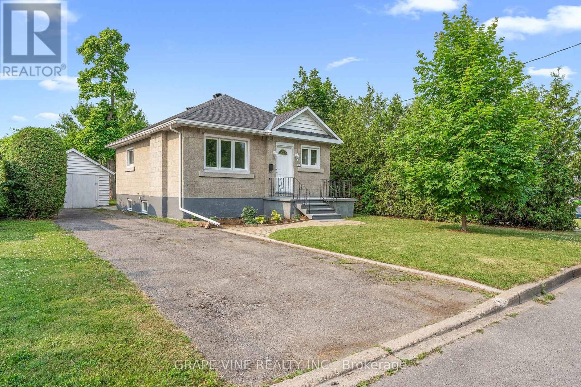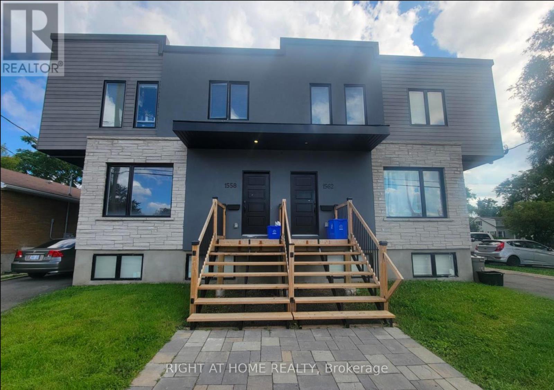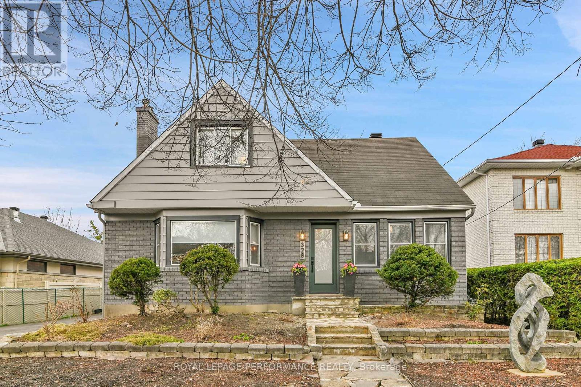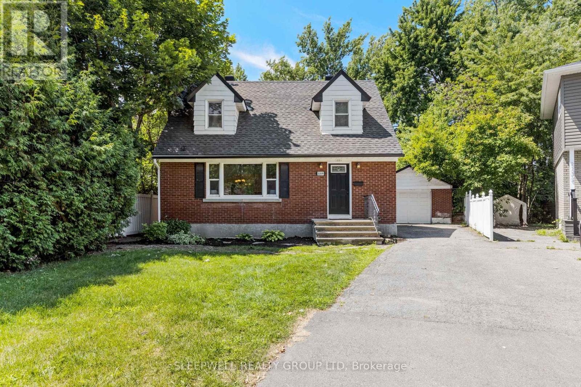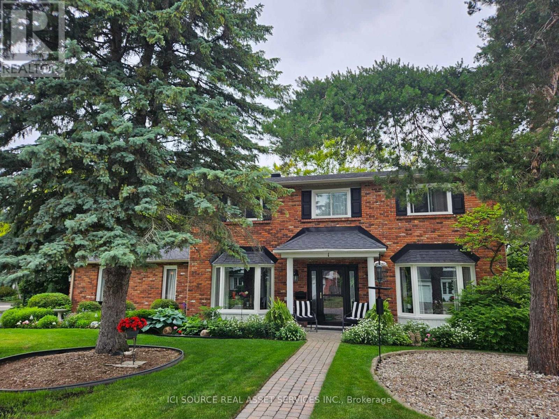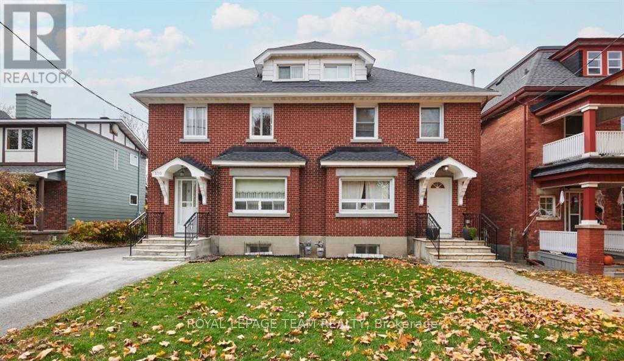Mirna Botros
613-600-26261546 Claymor Avenue - $2,149,000
1546 Claymor Avenue - $2,149,000
1546 Claymor Avenue
$2,149,000
4703 - Carleton Heights
Ottawa, OntarioK2C1T1
4 beds
5 baths
8 parking
MLS#: X12439303Listed: about 2 months agoUpdated:27 days ago
Description
Welcome to 1546 Claymore Avenue A Custom-Built Gem in Sought-After Carleton Heights. Ideally located in the heart of Carleton Heights, this beautifully crafted custom-built home offers the perfect blend of luxury, functionality, and convenience. Just minutes from top schools, shopping, parks, and transit, the location couldn't be better. Step inside to discover a chefs dream kitchen, featuring upgraded cabinetry, stunning quartz countertops, and premium Jenn Air and Wolf appliances ideal for both everyday living and entertaining in style. The spacious layout includes a bright and open main living area, generous bedrooms, and quality finishes throughout. Outside, enjoy a beautifully landscaped lot with a large deck, perfect for relaxing or hosting guests, plus an irrigation system to keep your lawn looking its best. The fully finished basement is a standout feature, complete with a full home gym and an incredible home theatre room that truly must be seen to be appreciated. This is a rare opportunity to own a thoughtfully designed, move-in-ready home in one of Ottawa's most desirable neighborhoods. Don't miss out - book your private showing today! (id:58075)Details
Details for 1546 Claymor Avenue, Ottawa, Ontario- Property Type
- Single Family
- Building Type
- House
- Storeys
- 2
- Neighborhood
- 4703 - Carleton Heights
- Land Size
- 52.5 x 160.7 FT
- Year Built
- -
- Annual Property Taxes
- $12,723
- Parking Type
- Attached Garage, Garage
Inside
- Appliances
- Washer, Refrigerator, Central Vacuum, Dishwasher, Home Theatre, Wine Fridge, Oven, Dryer, Oven - Built-In, Hood Fan
- Rooms
- 12
- Bedrooms
- 4
- Bathrooms
- 5
- Fireplace
- -
- Fireplace Total
- -
- Basement
- Finished, N/A
Building
- Architecture Style
- -
- Direction
- Cross Streets: Normandy. ** Directions: PRINCE OF WALES TO NORMANDY, RIGHT ONTO CLAYMOR.
- Type of Dwelling
- house
- Roof
- -
- Exterior
- Steel, Brick
- Foundation
- Concrete
- Flooring
- -
Land
- Sewer
- Sanitary sewer
- Lot Size
- 52.5 x 160.7 FT
- Zoning
- -
- Zoning Description
- -
Parking
- Features
- Attached Garage, Garage
- Total Parking
- 8
Utilities
- Cooling
- Central air conditioning
- Heating
- Forced air, Natural gas
- Water
- Municipal water
Feature Highlights
- Community
- -
- Lot Features
- -
- Security
- -
- Pool
- -
- Waterfront
- -
