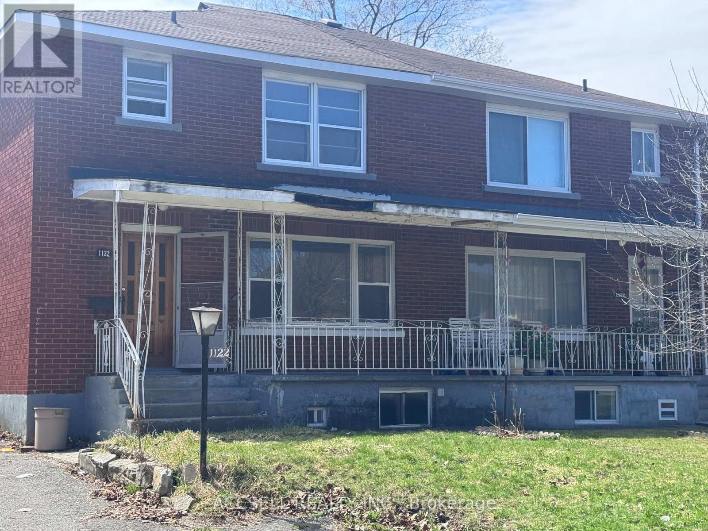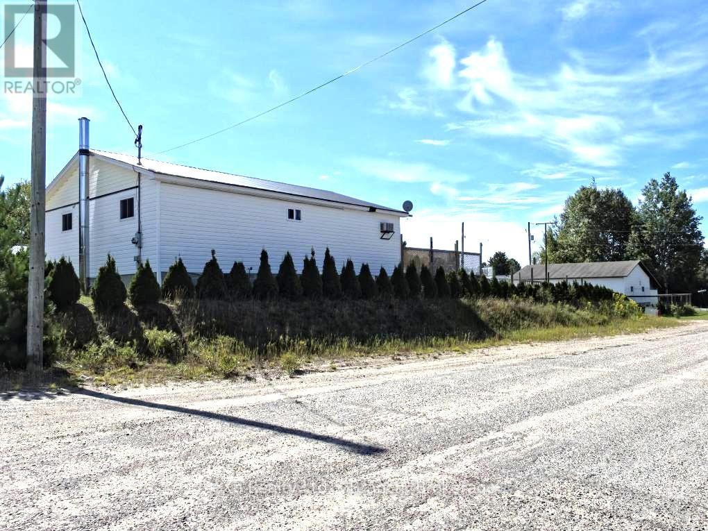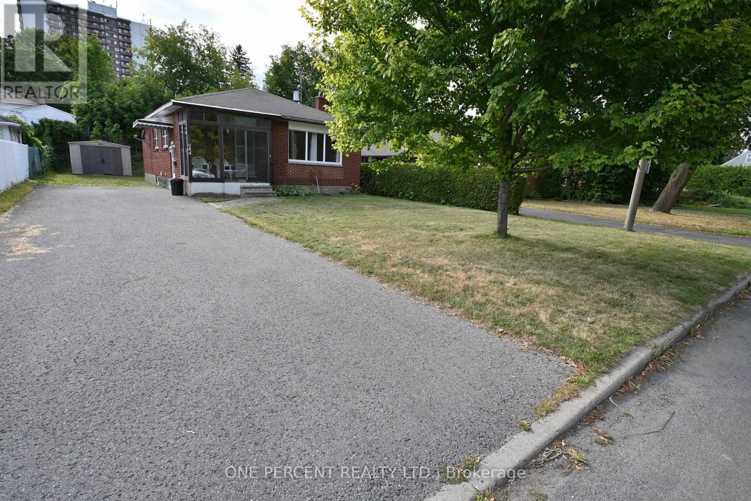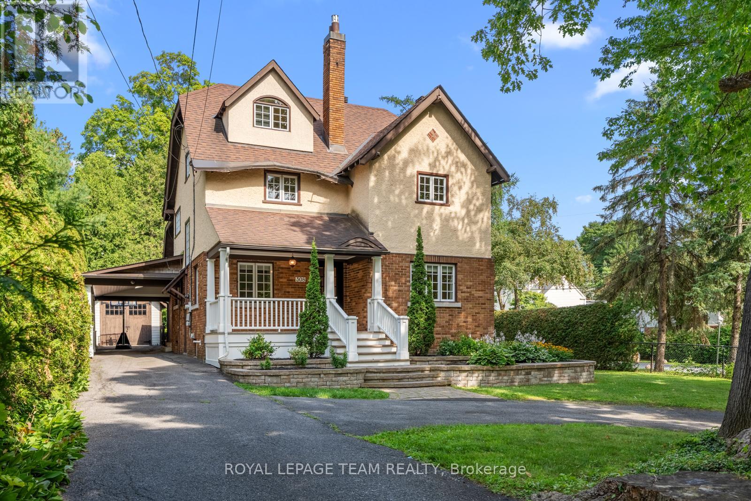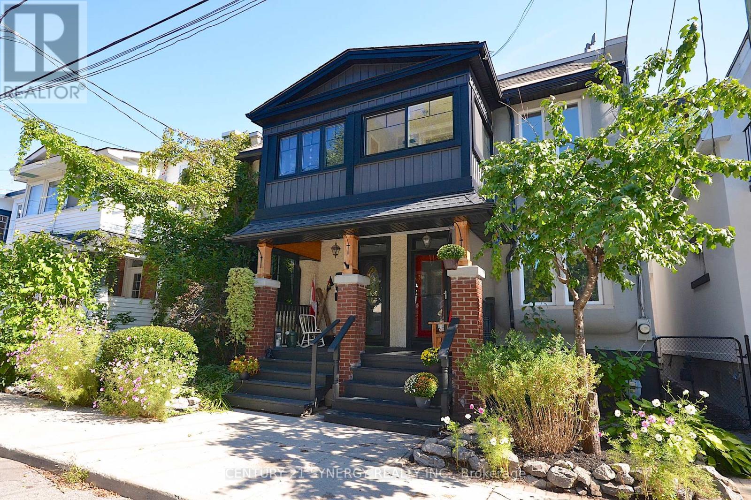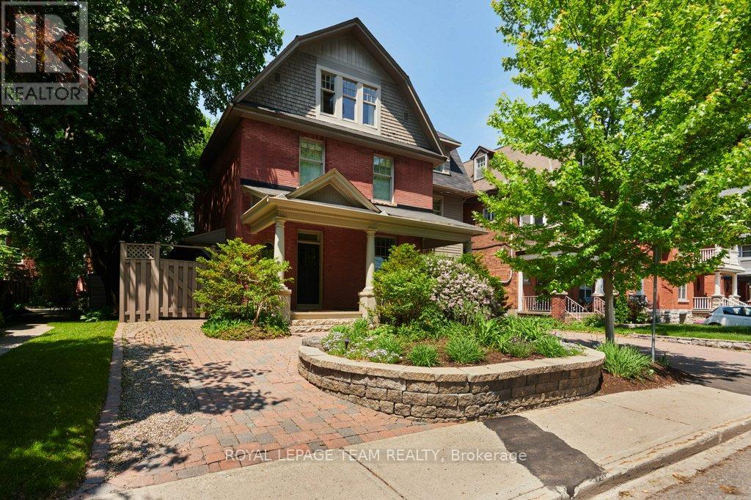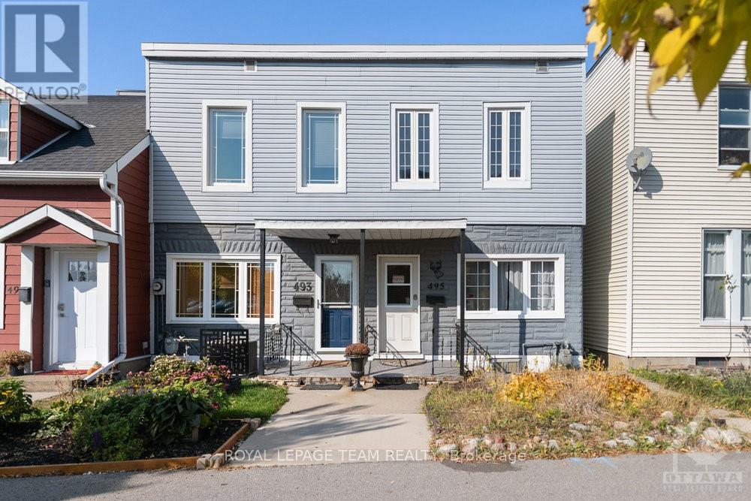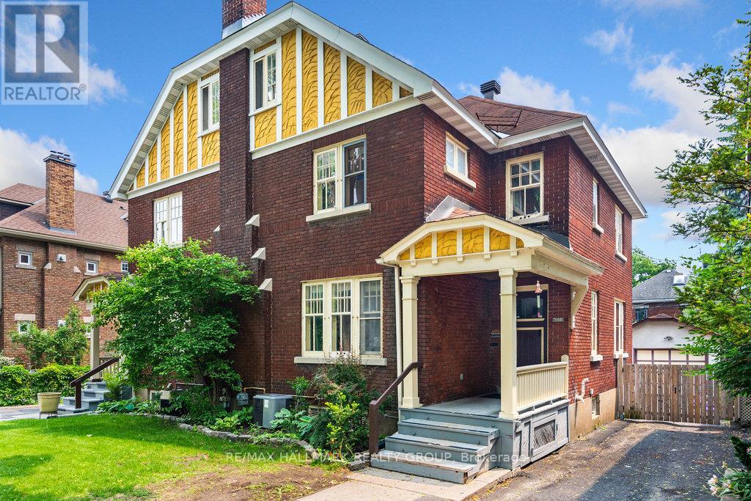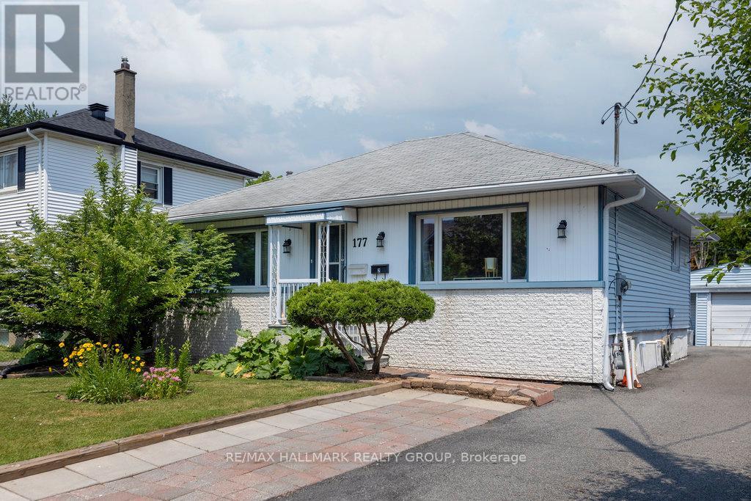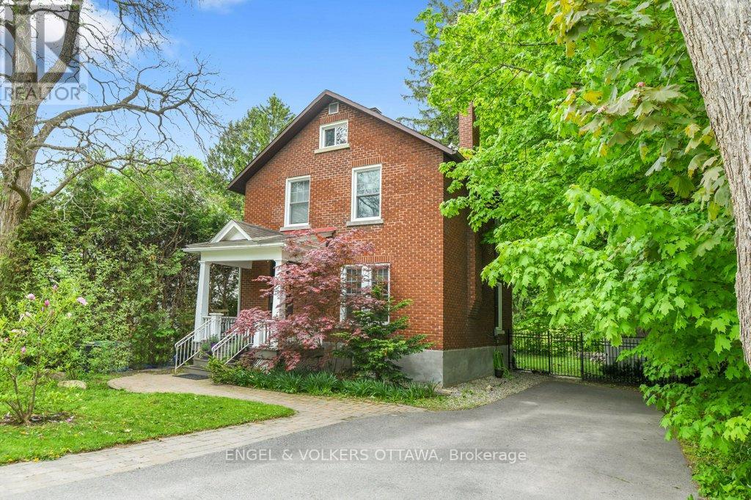Mirna Botros
613-600-2626155 Percy Street - $589,900
155 Percy Street - $589,900
155 Percy Street
$589,900
4103 - Ottawa Centre
Ottawa, OntarioK1R6E4
3 beds
2 baths
2 parking
MLS#: X12381727Listed: about 13 hours agoUpdated:about 12 hours ago
Description
This 3 bedroom, 2 bath all brick semi detached century home is the perfect blend of historic charm and modern space. It is centrally located in the heart of Centretown. 9 foot ceilings on the open concept main floor, a large eat in kitchen with a brick wall that adds character to the space. A additional space off the kitchen with easy access to the parking. The second floor has three spacious bedrooms. Walking distance to trendy restaurants, shops, schools, recreation and bike paths outside your door.. Close to highway for convenience. *Bonus Seller has a plot in the community garden across the street that she would be happy to pass over* (id:58075)Details
Details for 155 Percy Street, Ottawa, Ontario- Property Type
- Single Family
- Building Type
- House
- Storeys
- 2
- Neighborhood
- 4103 - Ottawa Centre
- Land Size
- 26.3 x 38.4 FT
- Year Built
- -
- Annual Property Taxes
- $5,416
- Parking Type
- No Garage
Inside
- Appliances
- Washer, Refrigerator, Dishwasher, Stove, Dryer, Hood Fan
- Rooms
- 6
- Bedrooms
- 3
- Bathrooms
- 2
- Fireplace
- -
- Fireplace Total
- -
- Basement
- Unfinished, Full
Building
- Architecture Style
- -
- Direction
- Gladstone & Percy
- Type of Dwelling
- house
- Roof
- -
- Exterior
- Brick
- Foundation
- Stone
- Flooring
- -
Land
- Sewer
- Sanitary sewer
- Lot Size
- 26.3 x 38.4 FT
- Zoning
- -
- Zoning Description
- -
Parking
- Features
- No Garage
- Total Parking
- 2
Utilities
- Cooling
- Central air conditioning
- Heating
- Forced air, Natural gas
- Water
- Municipal water
Feature Highlights
- Community
- -
- Lot Features
- -
- Security
- -
- Pool
- -
- Waterfront
- -

