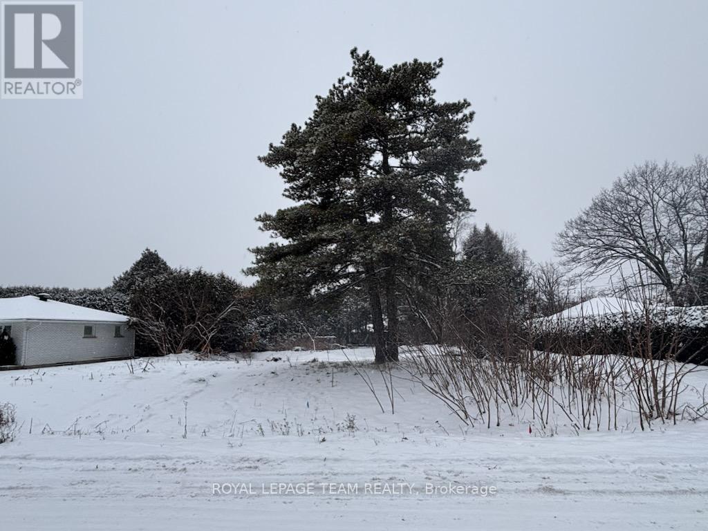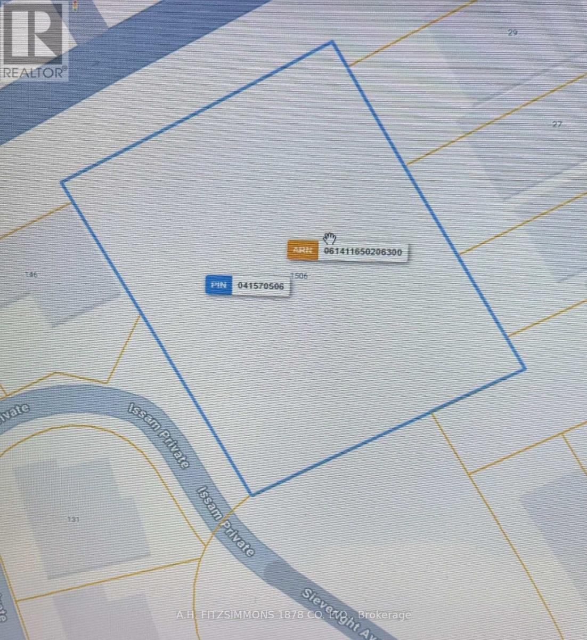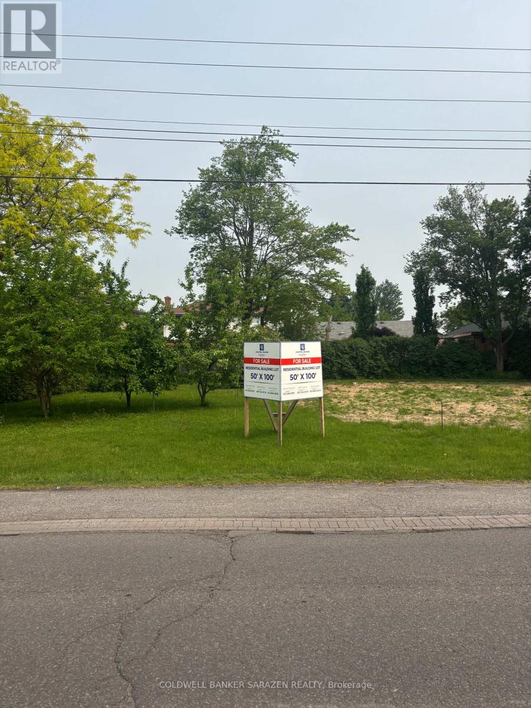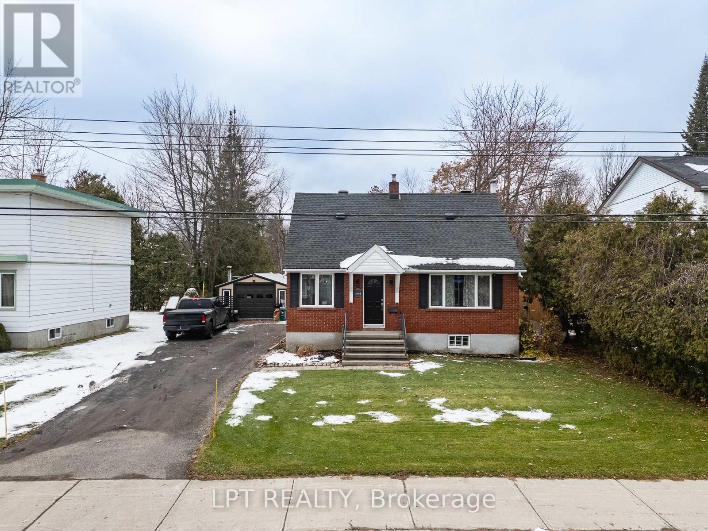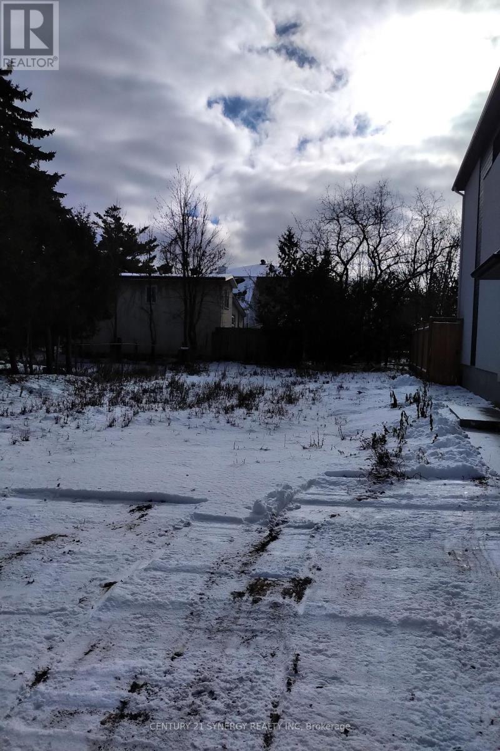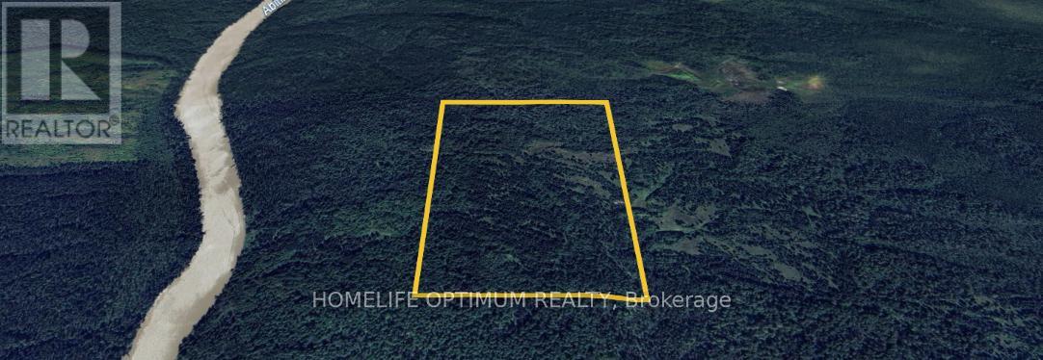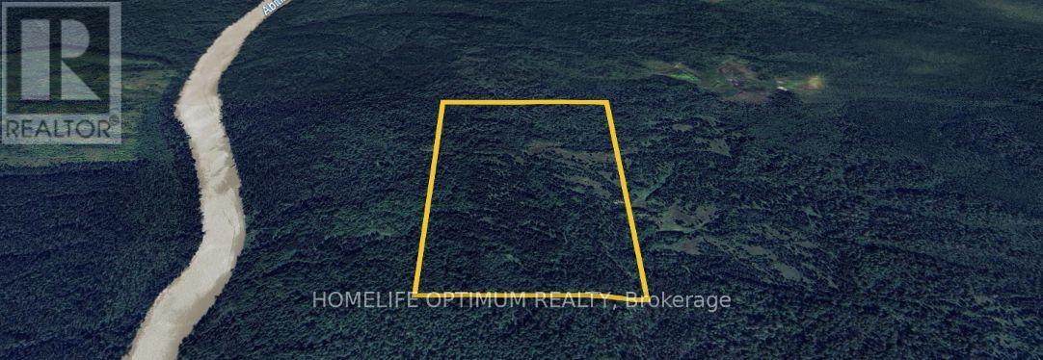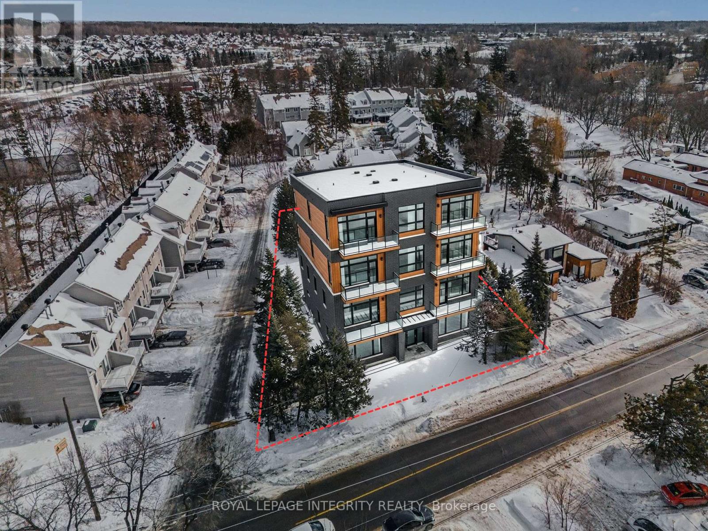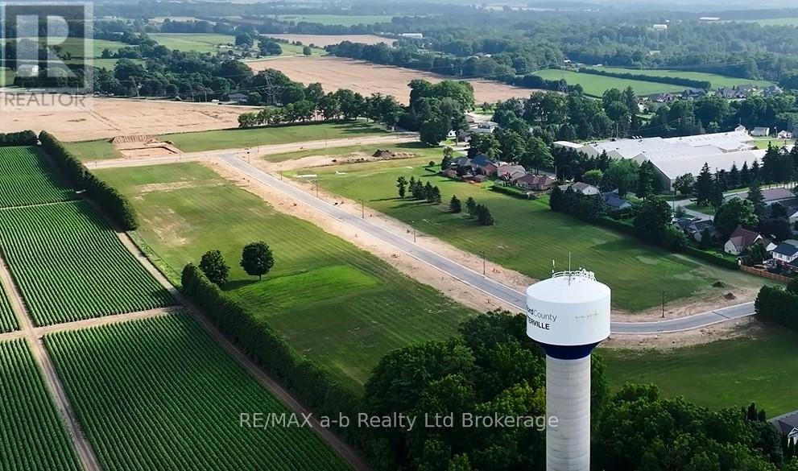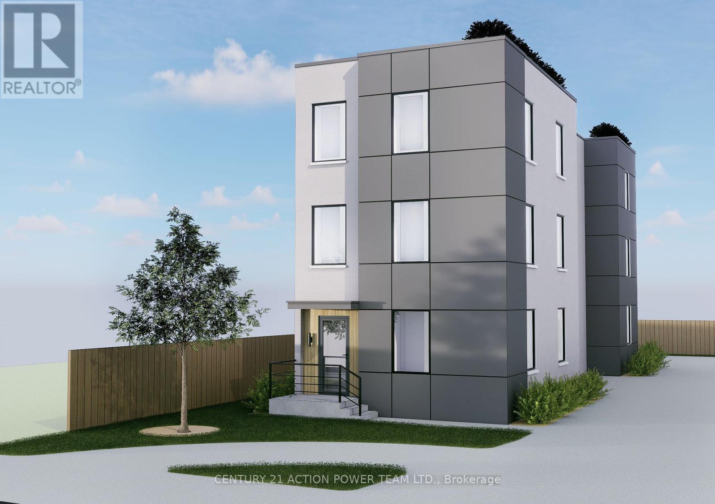Mirna Botros
613-600-26261570 1580 Goth Avenue - $2,900,000
1570 1580 Goth Avenue - $2,900,000
1570 1580 Goth Avenue
$2,900,000
2605 - Blossom Park/Kemp Park/Findlay Creek
Ottawa, OntarioK1T1E4
0 beds
0 baths
null parking
MLS#: X12531178Listed: 4 months agoUpdated:3 months ago
Description
210' x 300' land currently with a bungalow and a double side by side, m/m tenants.Appr 1.4 acre lot [62,688 sq ft] with numerous development possibilities.Possibility to create ~90 rental dwelling units and secure preferred CMHC financing. Current Zoning permits various lot severances along Goth Ave with no variances. The New Zoning Bylaw will allow considerably more density - 6m (18 feet) frontage for multiple attached dwellings. Concept drawings show a possible semi-detached housing plan.When they were created, they were within the density allowances of the new Official Plan. At that time the zoning minimum lot width was 30', and the maximum height was 2 storeys. With the new zoning, the minimum frontage is 18' and height increased to 3 storeys. Rows are allowed in addition to semis, and up to 32 would be permitted [not just the 24 shown]. Each row or semi could have 3 dwelling units - possibility of up to 96 dwelling units.Month to month tenants to be assumed. Please do not disturb the tenants. Do not walk the lot without an appointment. The Lot backs onto back yards on Rosebella, next to the former road allowance at the end of Mavis St. (id:58075)Details
Details for 1570 1580 Goth Avenue, Ottawa, Ontario- Property Type
- Vacant Land
- Building Type
- -
- Storeys
- -
- Neighborhood
- 2605 - Blossom Park/Kemp Park/Findlay Creek
- Land Size
- 210 x 297 FT ; 1
- Year Built
- -
- Annual Property Taxes
- $11,767
- Parking Type
- -
Inside
- Appliances
- -
- Rooms
- -
- Bedrooms
- -
- Bathrooms
- 0
- Fireplace
- -
- Fireplace Total
- -
- Basement
- -
Building
- Architecture Style
- -
- Direction
- Cross Streets: Bank Street south of Hunt Club, turn west on Rosebella. Access the south part of the property through the north end of Mavis Street. To see the frontage on Goth, take Albion south of Bank Street, and turn east onto Goth - go to near the end. ** Directions: Between Bank St and Albion Rd - access from Goth.
- Type of Dwelling
- -
- Roof
- -
- Exterior
- -
- Foundation
- -
- Flooring
- -
Land
- Sewer
- Sanitary sewer
- Lot Size
- 210 x 297 FT ; 1
- Zoning
- -
- Zoning Description
- Current - R2N, New - N2B
Parking
- Features
- -
- Total Parking
- -
Utilities
- Cooling
- -
- Heating
- -
- Water
- Municipal water
Feature Highlights
- Community
- -
- Lot Features
- -
- Security
- -
- Pool
- -
- Waterfront
- -
