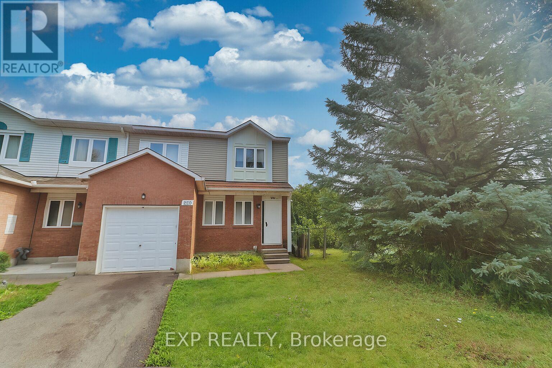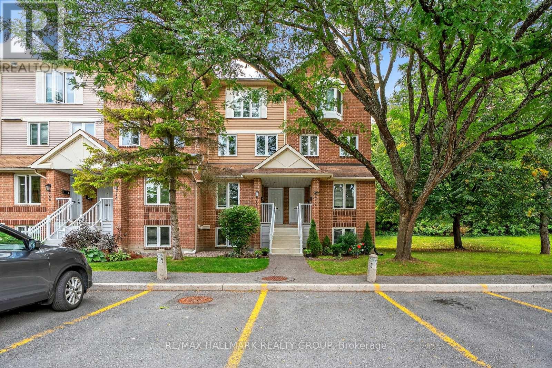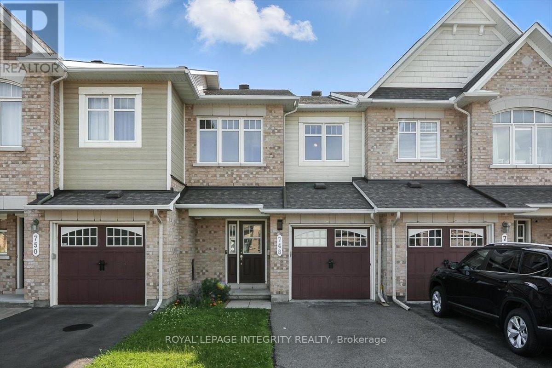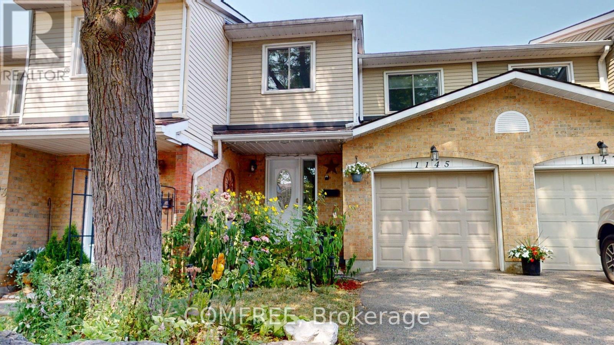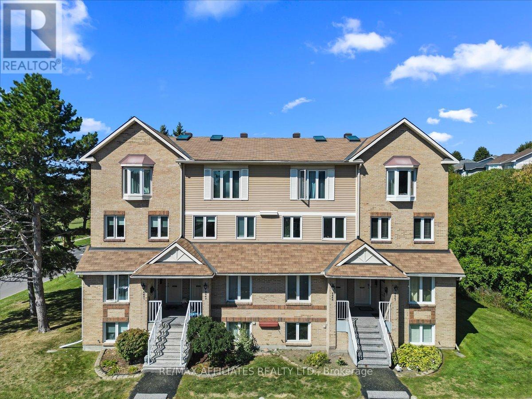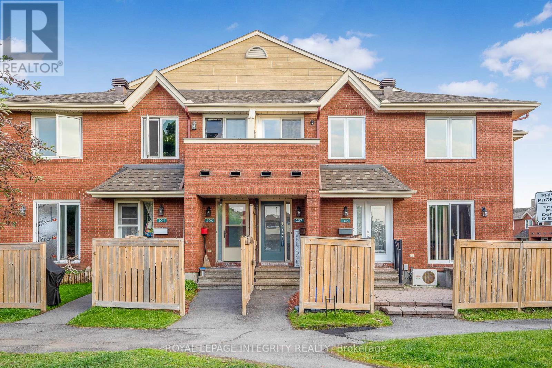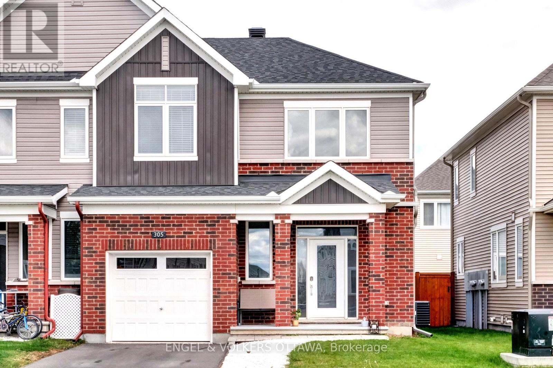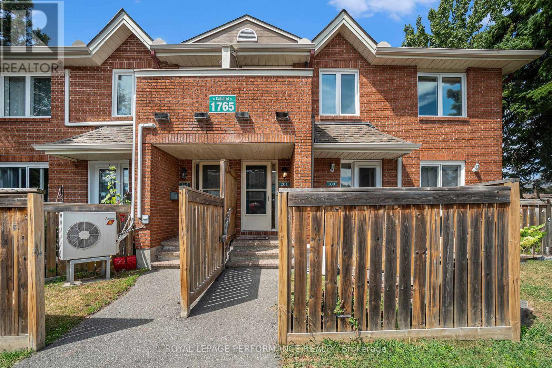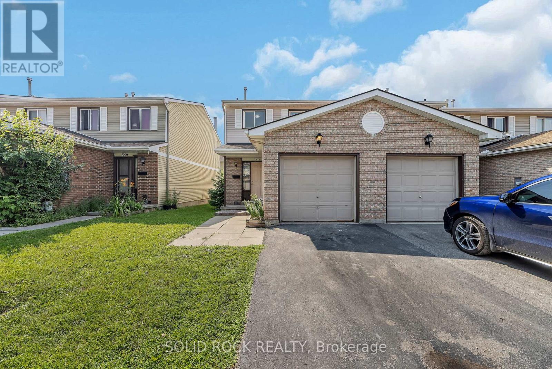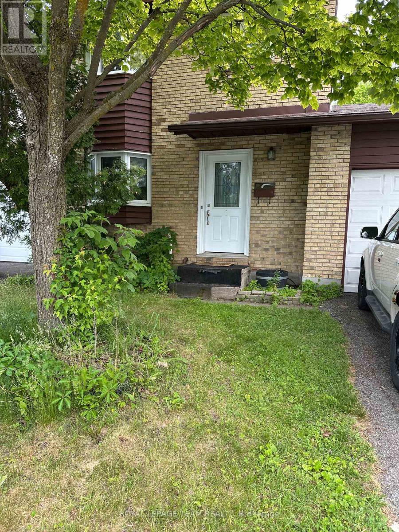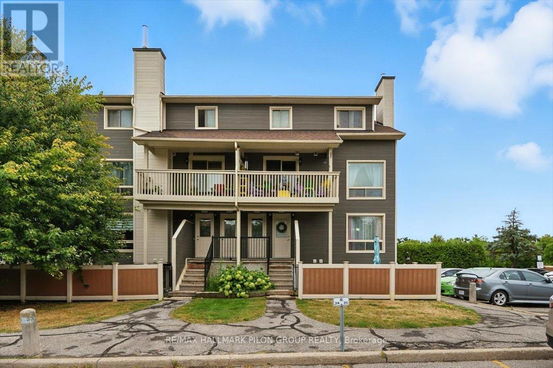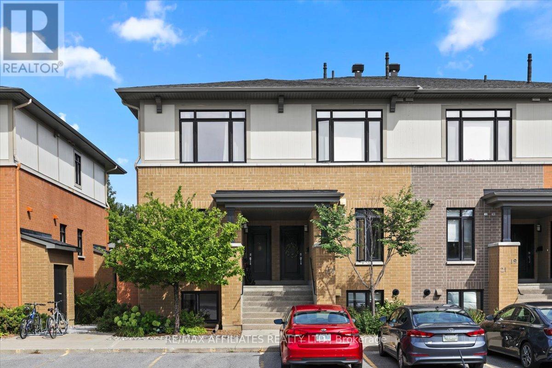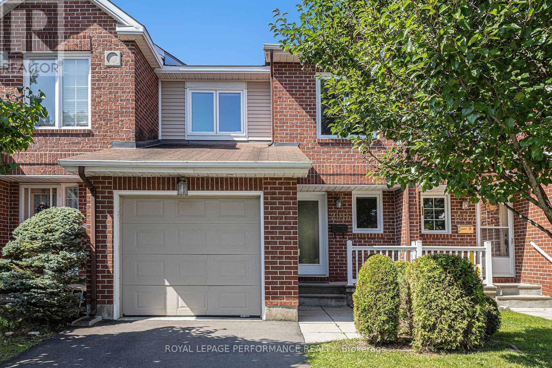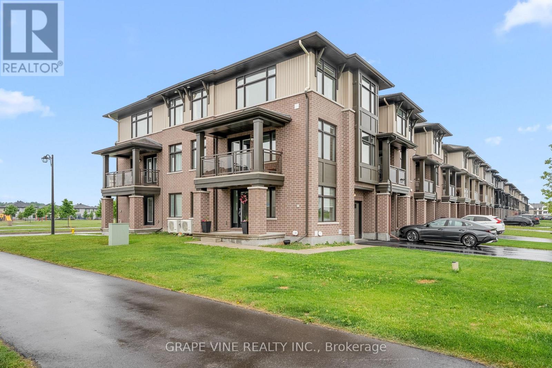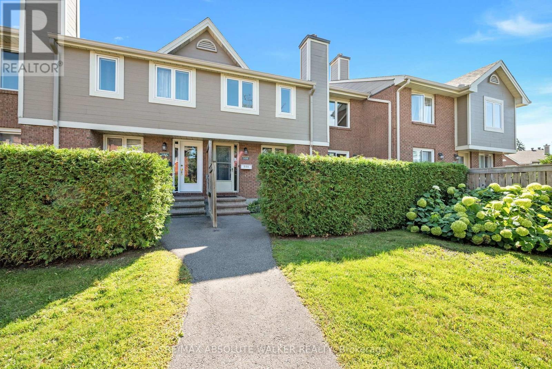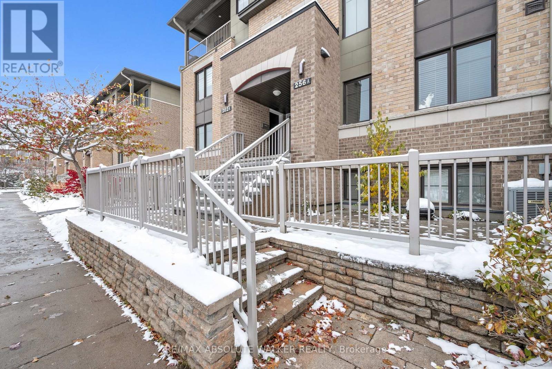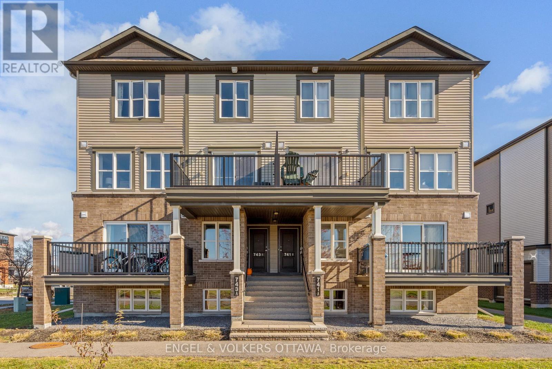Mirna Botros
613-600-26261578 Cheevers Crescent - $449,900
1578 Cheevers Crescent - $449,900
1578 Cheevers Crescent
$449,900
1105 - Fallingbrook/Pineridge
Ottawa, OntarioK4A2J8
3 beds
3 baths
2 parking
MLS#: X12492422Listed: 19 days agoUpdated:6 days ago
Description
Welcome to 1578 Cheevers, a fully renovated townhome in the heart of Orleans. This bright and inviting home features 3 bedrooms, 3 bathrooms, and a spacious layout perfect for everyday living. The main floor offers an updated kitchen and a cozy wood-burning fireplace. Upstairs, the large primary bedroom includes an oversized walk-in closet, with two additional bedrooms providing space for family or a home office. Enjoy the privacy of a fenced backyard with no rear neighbours ideal for relaxing or entertaining. Everything has been renovated just move in and start living! Located close to schools, parks, shopping, and transit, this home is move-in ready and a fantastic opportunity for first-time buyers or young families. (id:58075)Details
Details for 1578 Cheevers Crescent, Ottawa, Ontario- Property Type
- Single Family
- Building Type
- Row Townhouse
- Storeys
- 2
- Neighborhood
- 1105 - Fallingbrook/Pineridge
- Land Size
- -
- Year Built
- -
- Annual Property Taxes
- $2,894
- Parking Type
- Attached Garage, Garage
Inside
- Appliances
- -
- Rooms
- 6
- Bedrooms
- 3
- Bathrooms
- 3
- Fireplace
- -
- Fireplace Total
- -
- Basement
- Finished, N/A
Building
- Architecture Style
- -
- Direction
- Cross Streets: Tenth Line Road. ** Directions: Heading north on tenth line road turn right onto Canotia Place and then left onto Cheevers Cres.
- Type of Dwelling
- row_townhouse
- Roof
- -
- Exterior
- Brick, Aluminum siding
- Foundation
- -
- Flooring
- -
Land
- Sewer
- -
- Lot Size
- -
- Zoning
- -
- Zoning Description
- -
Parking
- Features
- Attached Garage, Garage
- Total Parking
- 2
Utilities
- Cooling
- Central air conditioning
- Heating
- Forced air, Natural gas
- Water
- -
Feature Highlights
- Community
- Pets Allowed With Restrictions
- Lot Features
- In suite Laundry
- Security
- -
- Pool
- -
- Waterfront
- -
