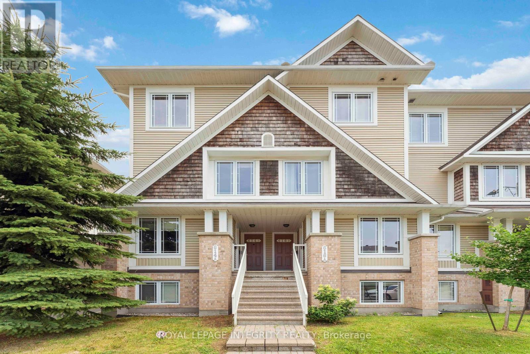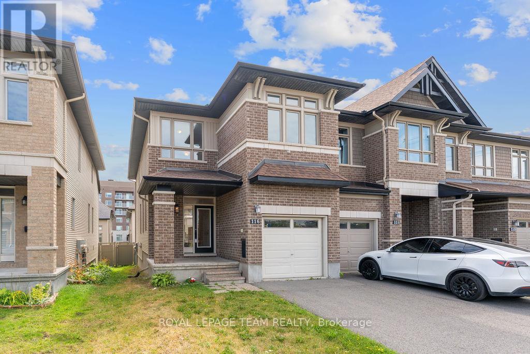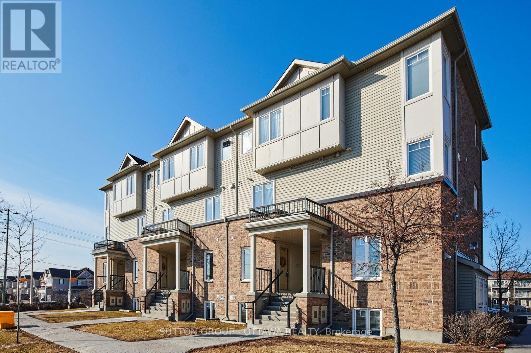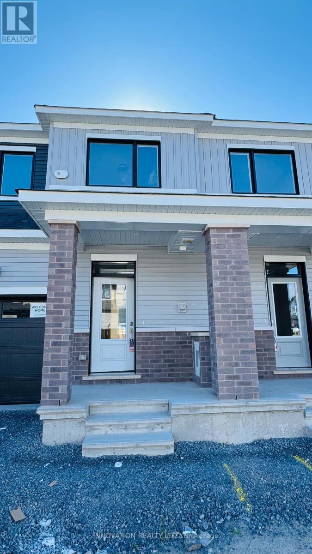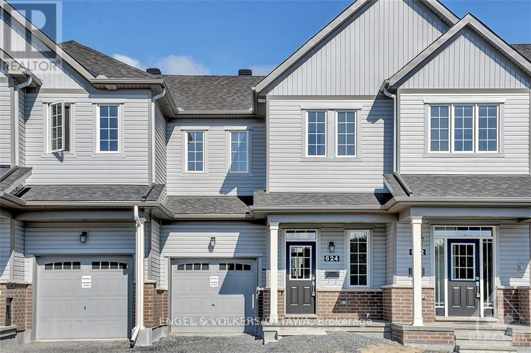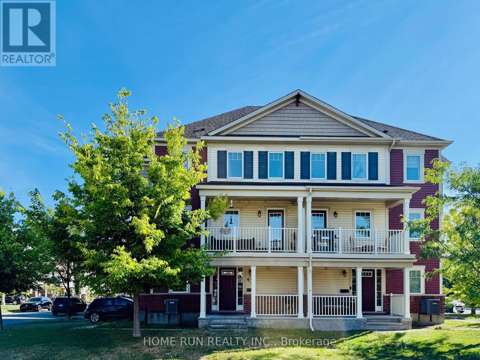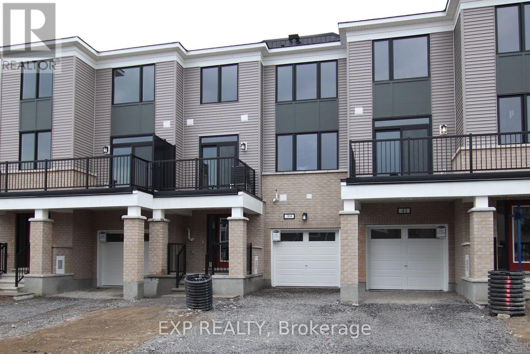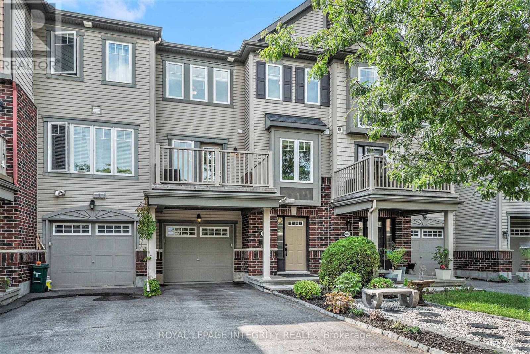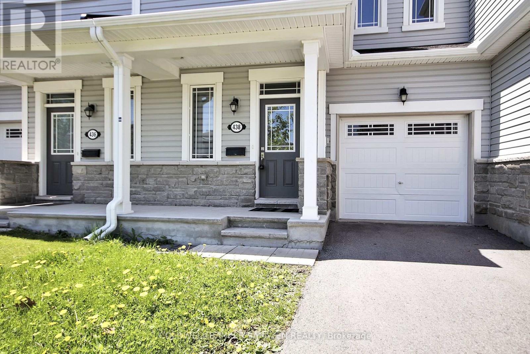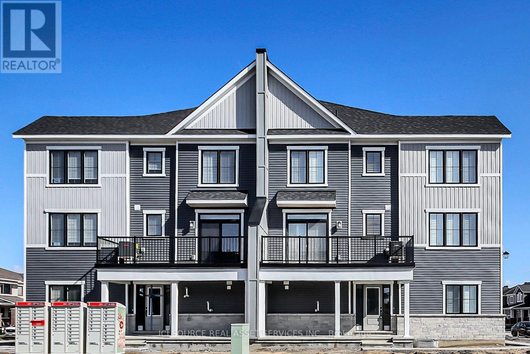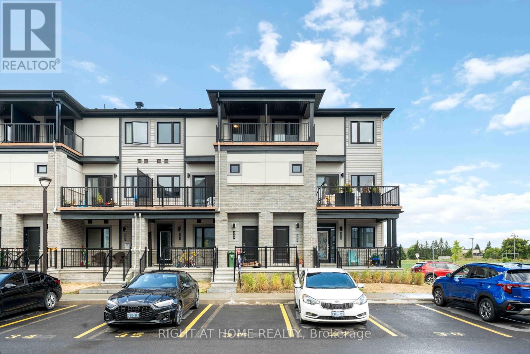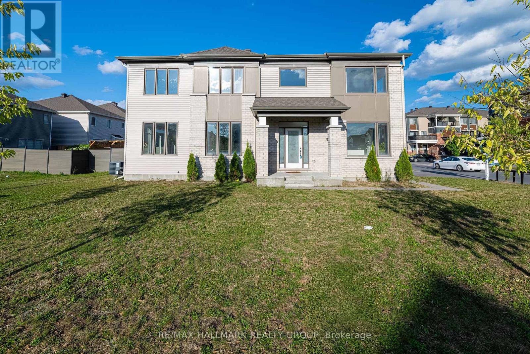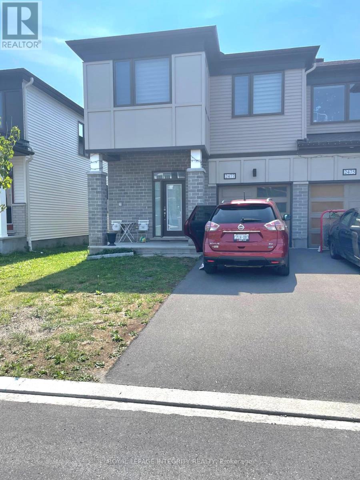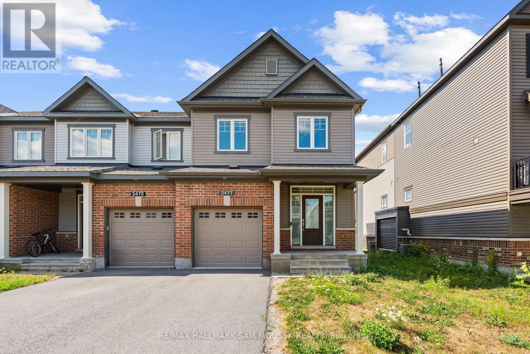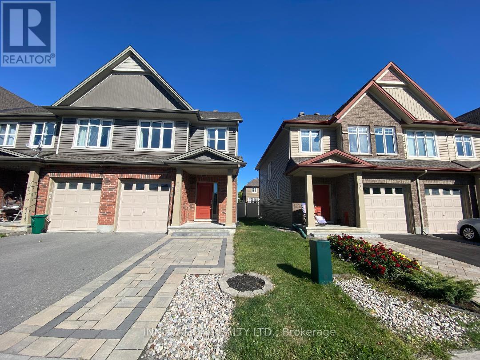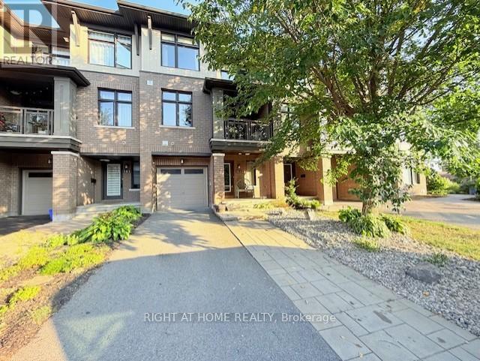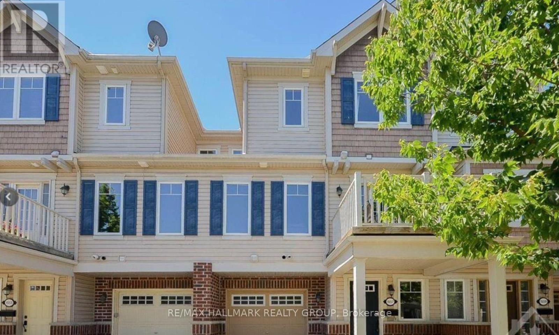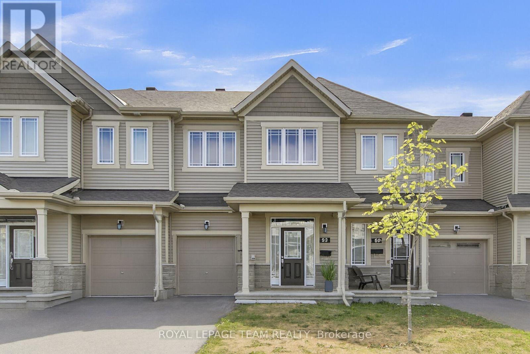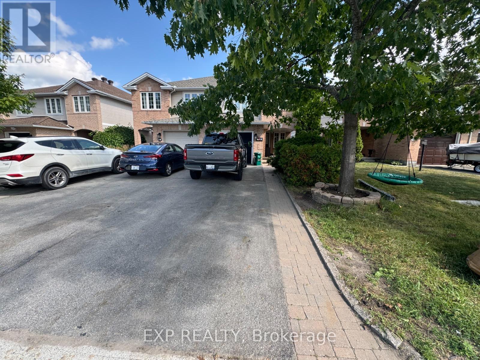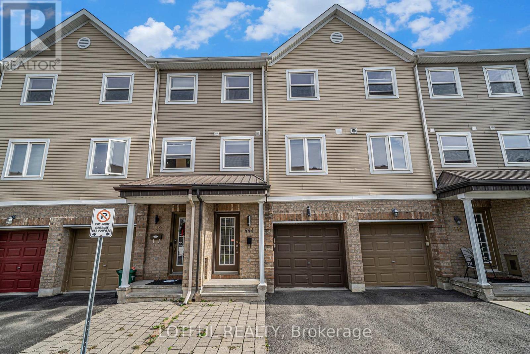Mirna Botros
613-600-2626158 Popplewell Crescent - $2,700
158 Popplewell Crescent - $2,700
158 Popplewell Crescent
$2,700
7703 - Barrhaven - Cedargrove/Fraserdale
Ottawa, OntarioK2J5P7
3 beds
3 baths
2 parking
MLS#: X12395580Listed: about 2 months agoUpdated:about 2 months ago
Description
Welcome to this beautiful end-unit townhouse in the heart of Barrhaven, offering 3 bedrooms plus a loft and 2.5 baths in a bright, functional layout. The open-concept main floor features a spacious living and dining area with gleaming hardwood floors, an upgraded kitchen with tall cabinets, granite countertops, a large island with seating for four, stainless steel appliances, and a cozy eating nook. Upstairs, youll find a generous primary suite with a walk-in closet and 4-piece ensuite, two additional well-sized bedrooms, a full bath, and convenient second-floor laundry. The fully finished basement provides an inviting family room with a cozy fireplace, perfect for entertaining. Freshly painted and move-in ready, this home is ideally located just steps from Costco, Amazon, shops, restaurants, and only minutes from Highway 416truly the perfect place to call home! Rental application form, Proof of Income (Letter of Employment/T4 with 2 month pay stubs), photo IDs, and Full Credit Report with scores are required. (id:58075)Details
Details for 158 Popplewell Crescent, Ottawa, Ontario- Property Type
- Single Family
- Building Type
- Row Townhouse
- Storeys
- 2
- Neighborhood
- 7703 - Barrhaven - Cedargrove/Fraserdale
- Land Size
- 26.4 x 111.3 FT
- Year Built
- -
- Annual Property Taxes
- -
- Parking Type
- Attached Garage, Garage
Inside
- Appliances
- Washer, Refrigerator, Dishwasher, Stove, Dryer
- Rooms
- 10
- Bedrooms
- 3
- Bathrooms
- 3
- Fireplace
- -
- Fireplace Total
- -
- Basement
- Finished, Full
Building
- Architecture Style
- -
- Direction
- 416 to Strandheard Left on Strandheard, Left on Maravista, Left on Cobblehill, Left on Popplewell
- Type of Dwelling
- row_townhouse
- Roof
- -
- Exterior
- Brick, Vinyl siding
- Foundation
- Concrete
- Flooring
- -
Land
- Sewer
- Sanitary sewer
- Lot Size
- 26.4 x 111.3 FT
- Zoning
- -
- Zoning Description
- -
Parking
- Features
- Attached Garage, Garage
- Total Parking
- 2
Utilities
- Cooling
- Central air conditioning, Air exchanger
- Heating
- Forced air, Natural gas
- Water
- Municipal water
Feature Highlights
- Community
- -
- Lot Features
- -
- Security
- -
- Pool
- -
- Waterfront
- -
