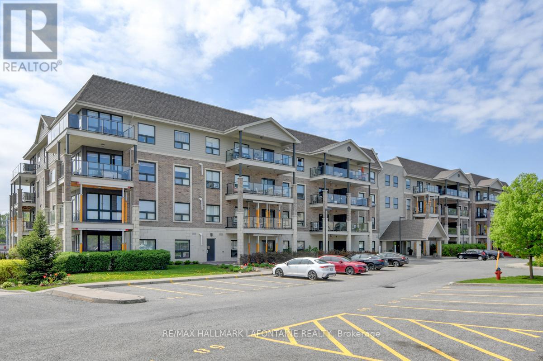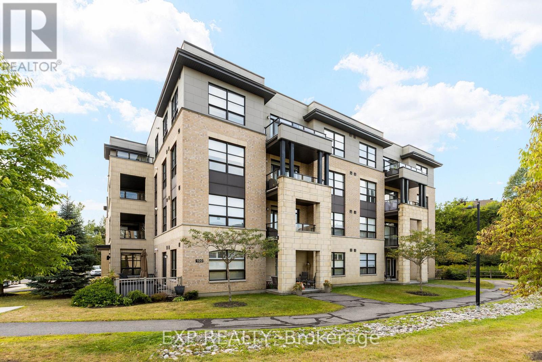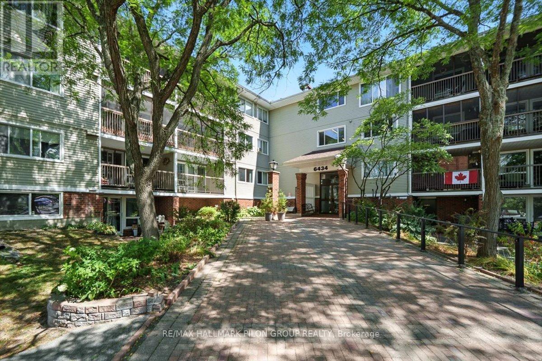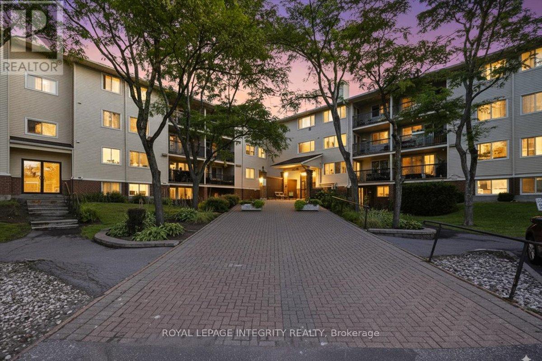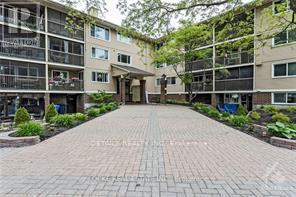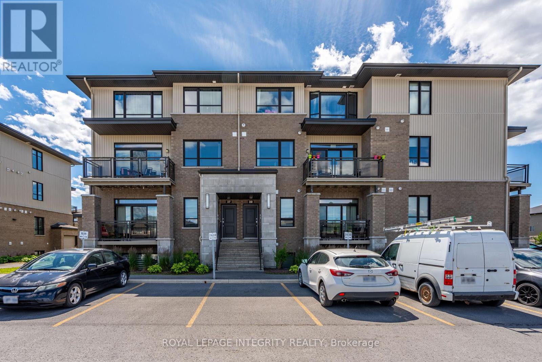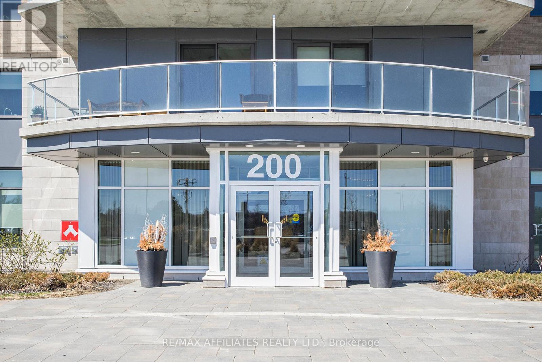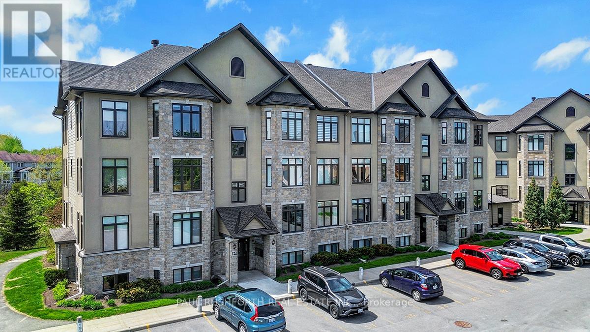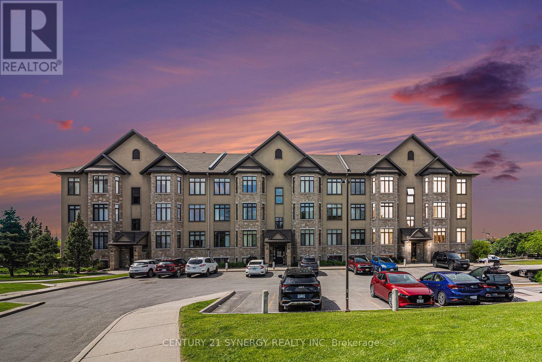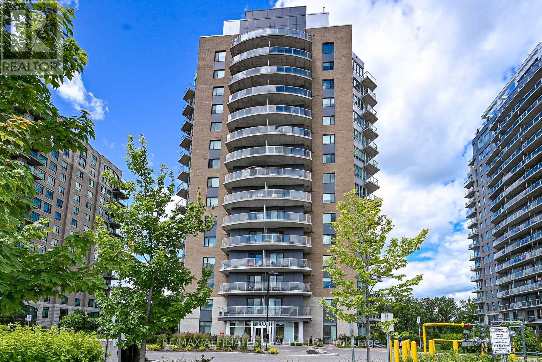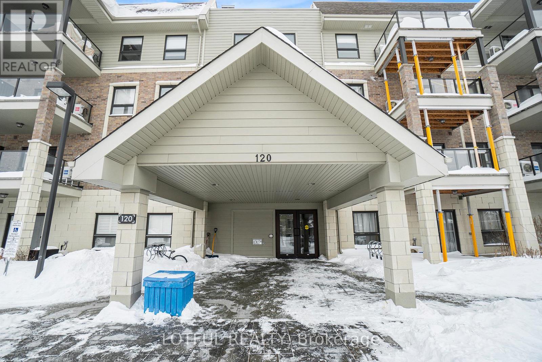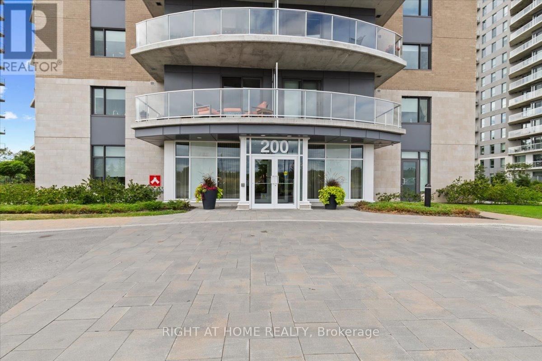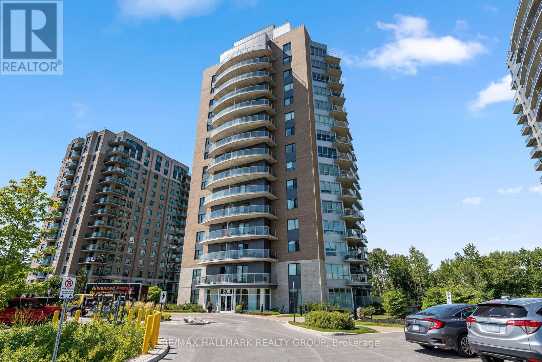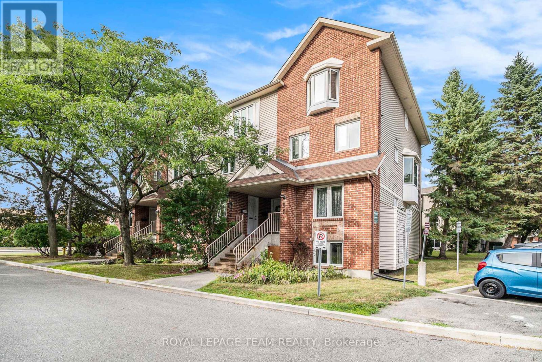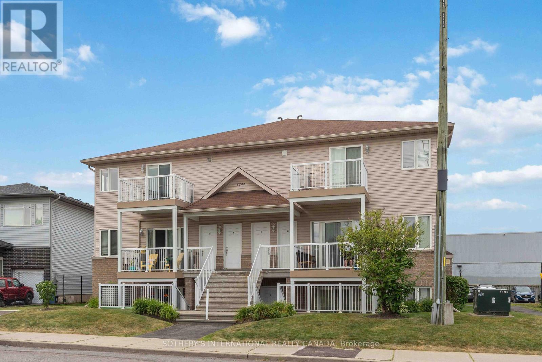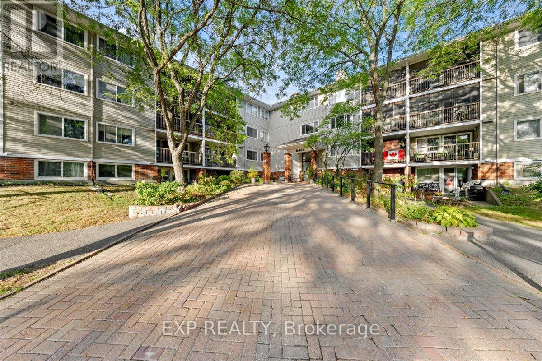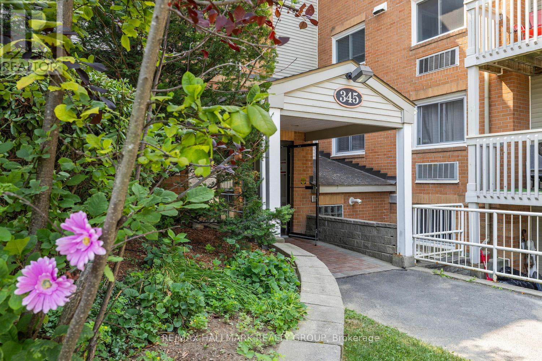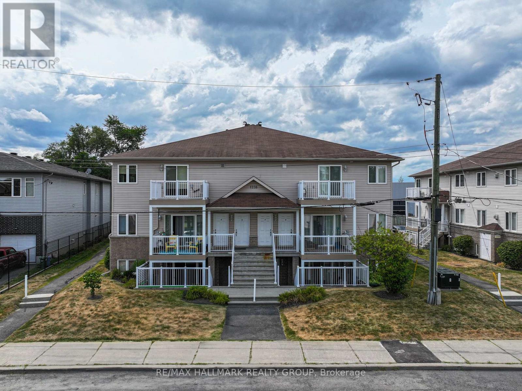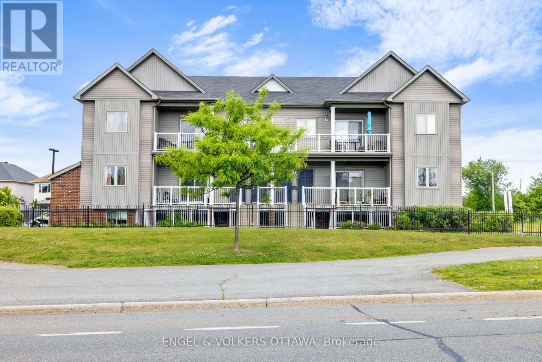Mirna Botros
613-600-2626160 Montblanc Private Unit 101 - $695,000
160 Montblanc Private Unit 101 - $695,000
160 Montblanc Private Unit 101
$695,000
2005 - Convent Glen North
Ottawa, OntarioK1C0B8
2 beds
2 baths
2 parking
MLS#: X12388673Listed: about 10 hours agoUpdated:about 9 hours ago
Description
Rarely available ground-level Minto Sapphire 3 in one of Orleans most exclusive adult lifestyle communities, this 2-bedroom plus den home showcases hardwood floors throughout, upgraded doors, trim and cabinetry, a granite kitchen bar, in-suite laundry with storage, and direct garage access with room for larger items. With three entrances and two private patios facing south and west overlooking the pond and resident sitting area, this bright and spacious condo offers a true bungalow feel without the upkeep, all within a quiet enclave steps from visitor parking, transit, and everyday amenities. (id:58075)Details
Details for 160 Montblanc Private Unit 101, Ottawa, Ontario- Property Type
- Single Family
- Building Type
- Apartment
- Storeys
- -
- Neighborhood
- 2005 - Convent Glen North
- Land Size
- -
- Year Built
- -
- Annual Property Taxes
- $4,192
- Parking Type
- Attached Garage, Garage
Inside
- Appliances
- Washer, Refrigerator, Dishwasher, Stove, Dryer, Blinds, Garage door opener remote(s)
- Rooms
- 5
- Bedrooms
- 2
- Bathrooms
- 2
- Fireplace
- -
- Fireplace Total
- -
- Basement
- -
Building
- Architecture Style
- -
- Direction
- HWY 174 East towards Orleans, Place D?Orleans Exit, left Champlain Street, turn Jeanne d?arc North, left Billberry Drive, Right Titanium Drive, left Montblanc Private, Building #160.
- Type of Dwelling
- apartment
- Roof
- -
- Exterior
- Brick
- Foundation
- Concrete
- Flooring
- -
Land
- Sewer
- -
- Lot Size
- -
- Zoning
- -
- Zoning Description
- Residential
Parking
- Features
- Attached Garage, Garage
- Total Parking
- 2
Utilities
- Cooling
- Central air conditioning
- Heating
- Forced air, Natural gas
- Water
- -
Feature Highlights
- Community
- Pet Restrictions
- Lot Features
- -
- Security
- Alarm system
- Pool
- -
- Waterfront
- -
