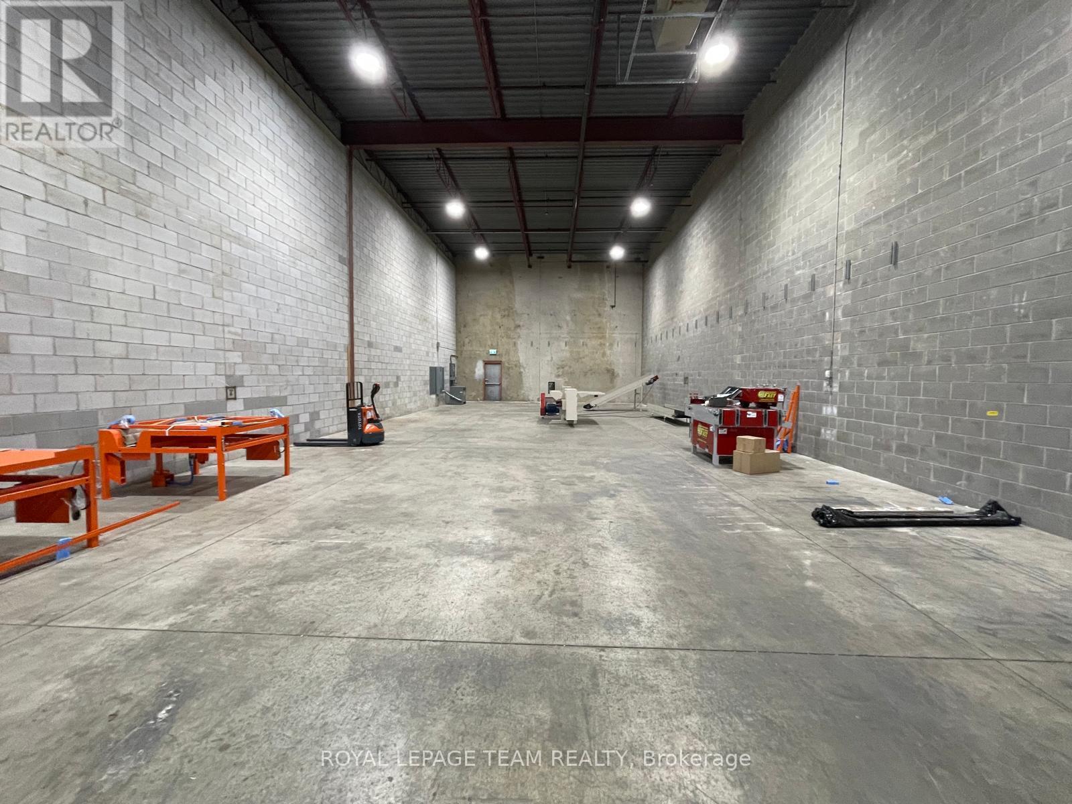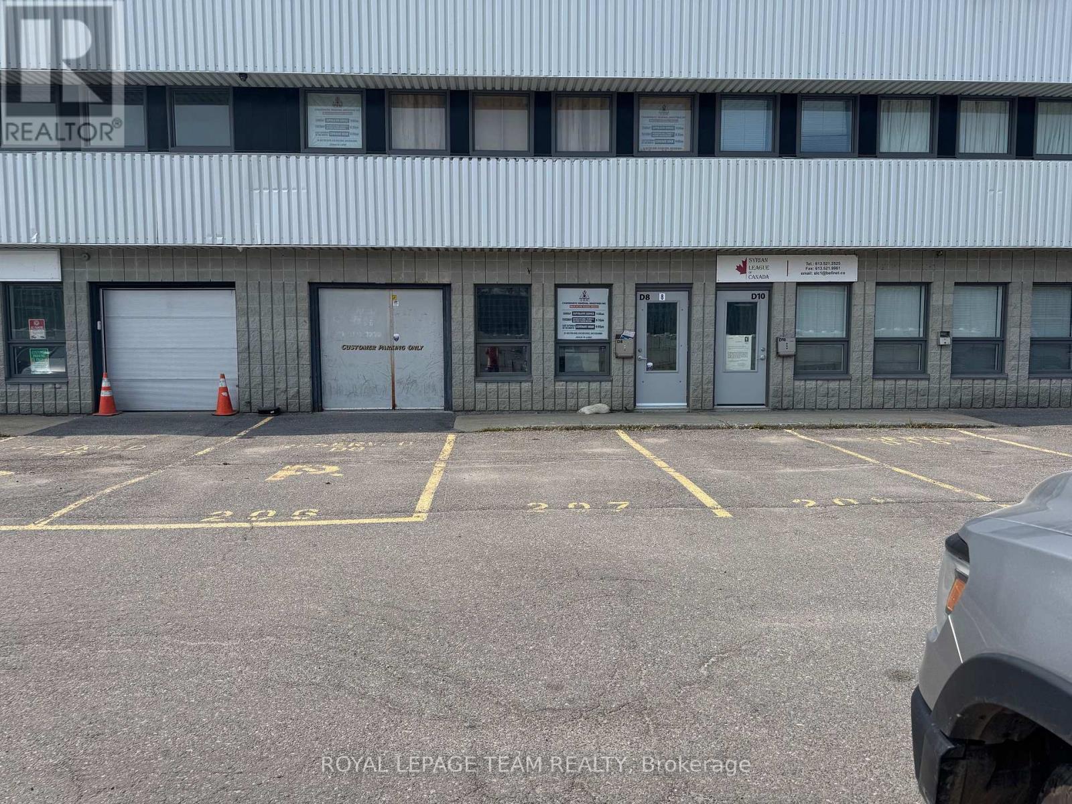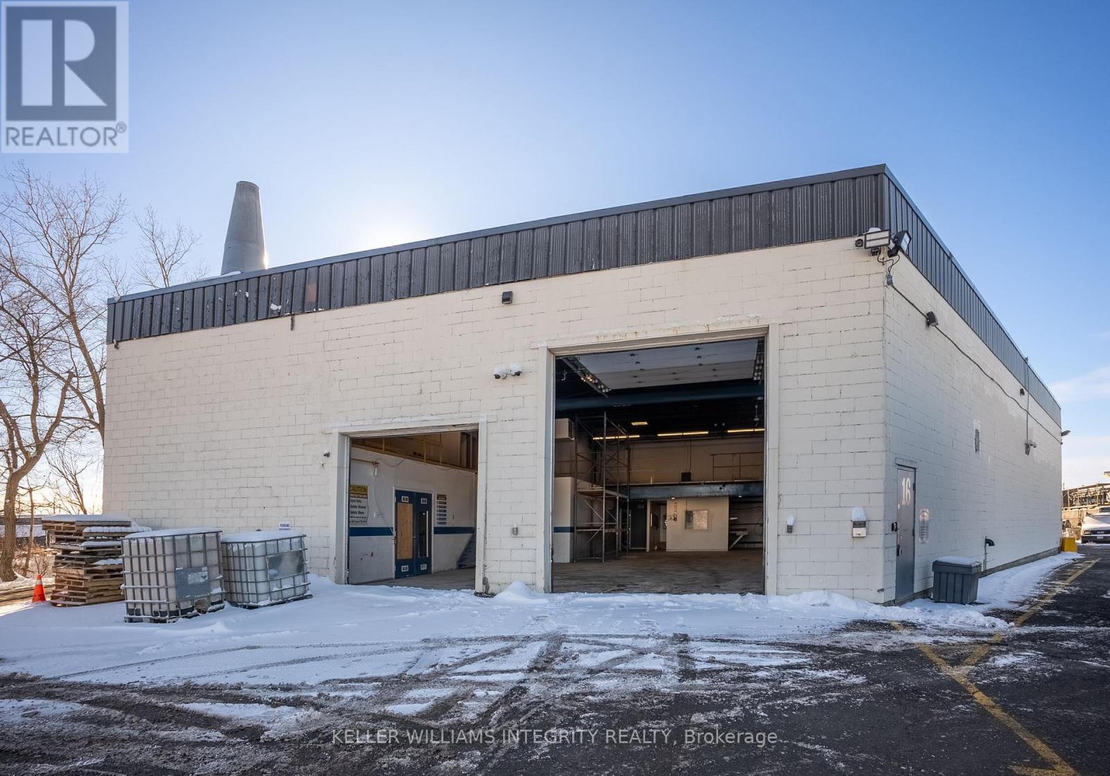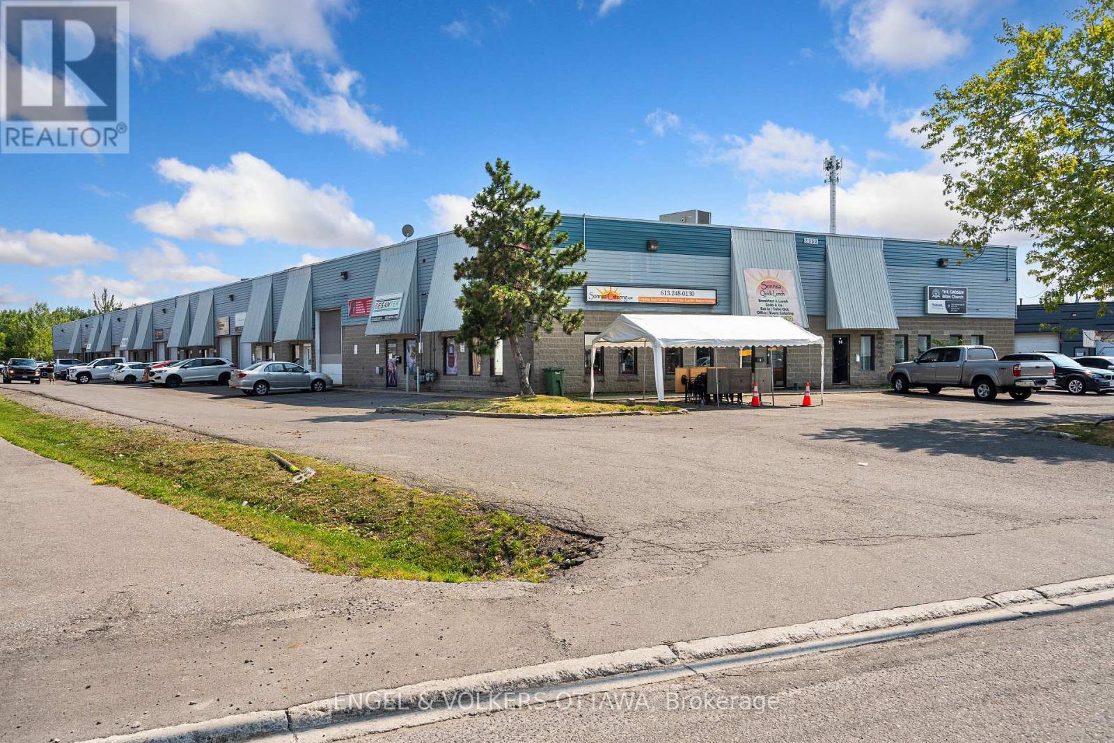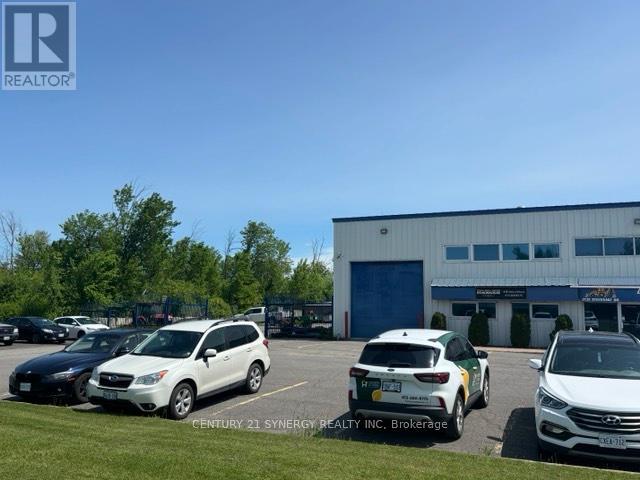Mirna Botros
613-600-26261618 Michael Street Unit 2 - $0
1618 Michael Street Unit 2 - $0
1618 Michael Street Unit 2
$0
3601 - Eastway Gardens/Industrial Park
Ottawa, OntarioK1B3T7
0 beds
0 baths
null parking
MLS#: X12389149Listed: about 2 months agoUpdated:about 2 months ago
Description
This well-appointed 7000 sqft. condo unit, one of the largest unit in this 5 bay business park, approx. 1000 sqft of finished showroom space and 1000 sqft. second level mezzanine office, 5000 square feet of warehouse space with 19' ceiling & 2 overhead loading doors 14 ft in height. Drive in one door, unload and drive thru the other door. Reception area, private offices, and common areas; One kitchenette, One washroom, 3 phase, 100 amp, 600 v electrical service with transformer, gas heating on main floor, New A/C unit and new hot water tank; Ample surface parking onsite. Zoned IL Light Industrial: warehouse, office, and select commercial uses permitted. Rare opportunity to lease a flexible, ready-to-use industrial condo in one of Ottawas most accessible business parks. Easy access to the Queensway and the 417. Business is also for sale. (id:58075)Details
Details for 1618 Michael Street Unit 2, Ottawa, Ontario- Property Type
- Industrial
- Building Type
- -
- Storeys
- -
- Neighborhood
- 3601 - Eastway Gardens/Industrial Park
- Land Size
- Unit=50 x 120 FT
- Year Built
- -
- Annual Property Taxes
- $6
- Parking Type
- -
Inside
- Appliances
- Water Heater
- Rooms
- -
- Bedrooms
- -
- Bathrooms
- 0
- Fireplace
- -
- Fireplace Total
- -
- Basement
- -
Building
- Architecture Style
- -
- Direction
- St. Laurent Blvd/Industrial Ave
- Type of Dwelling
- -
- Roof
- -
- Exterior
- -
- Foundation
- -
- Flooring
- -
Land
- Sewer
- -
- Lot Size
- Unit=50 x 120 FT
- Zoning
- -
- Zoning Description
- IL
Parking
- Features
- -
- Total Parking
- -
Utilities
- Cooling
- Fully air conditioned
- Heating
- Natural gas, Other
- Water
- Municipal water
Feature Highlights
- Community
- -
- Lot Features
- -
- Security
- -
- Pool
- -
- Waterfront
- -
