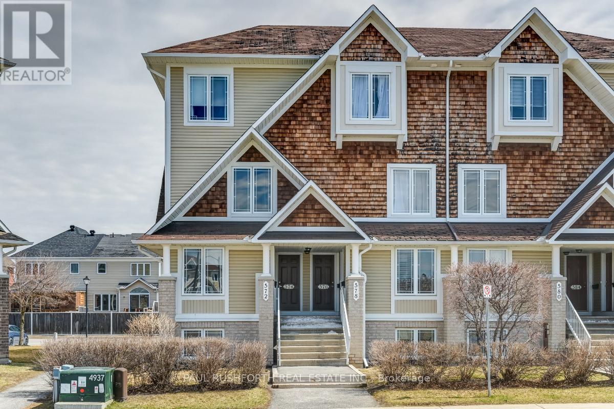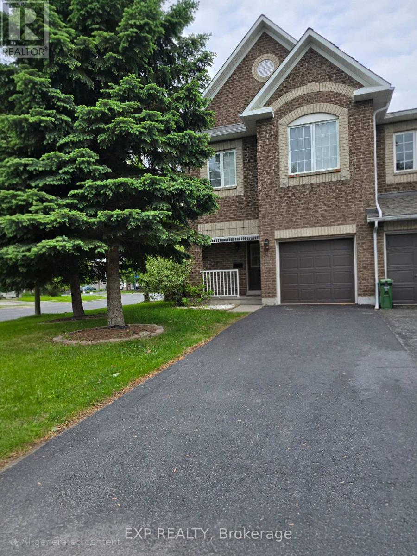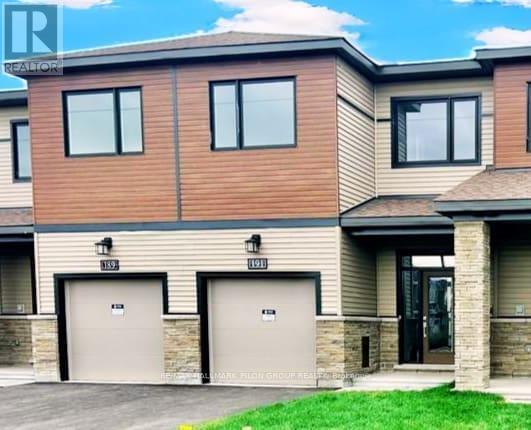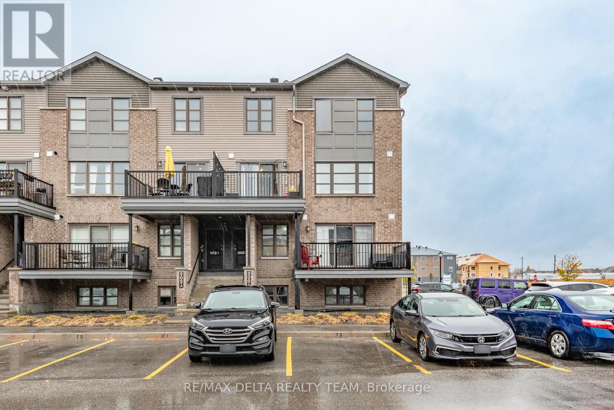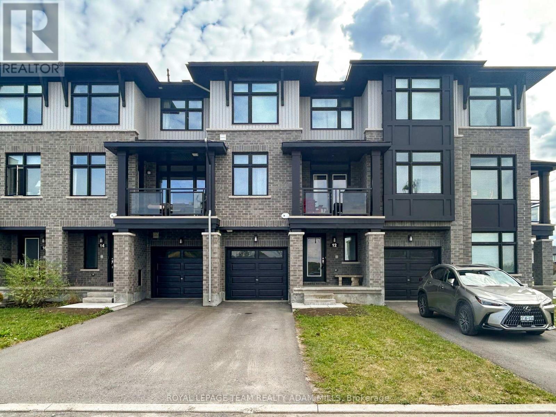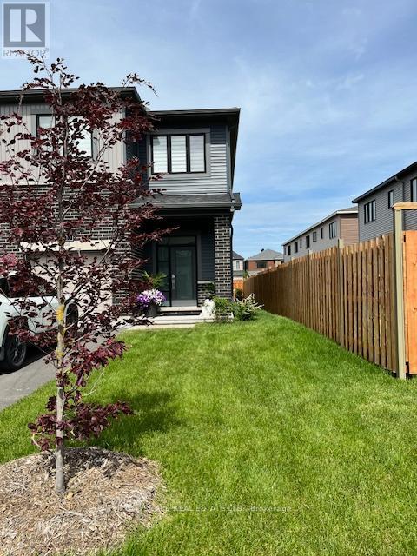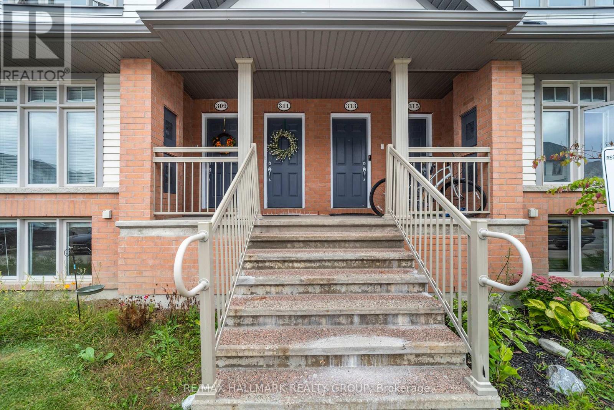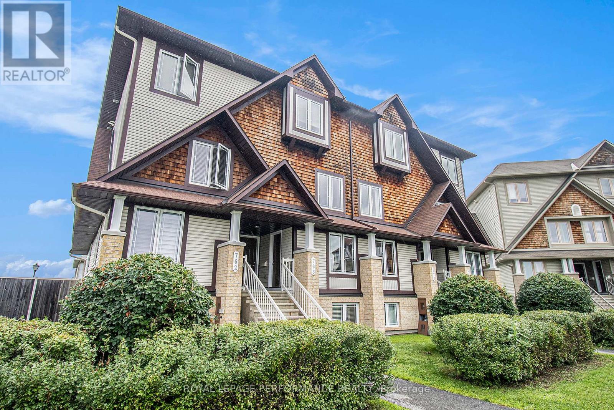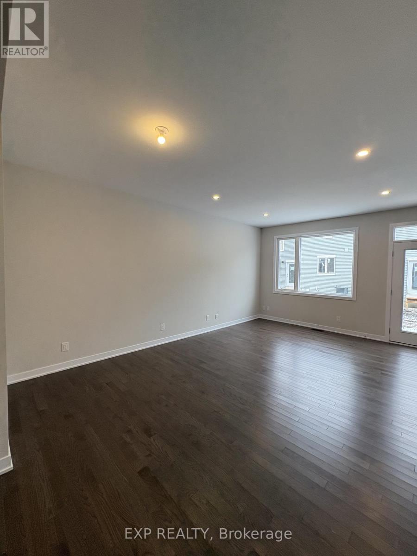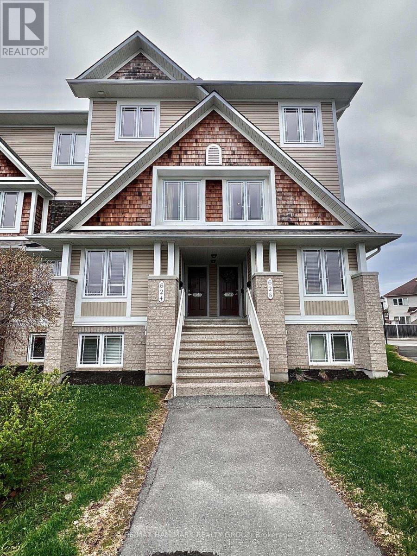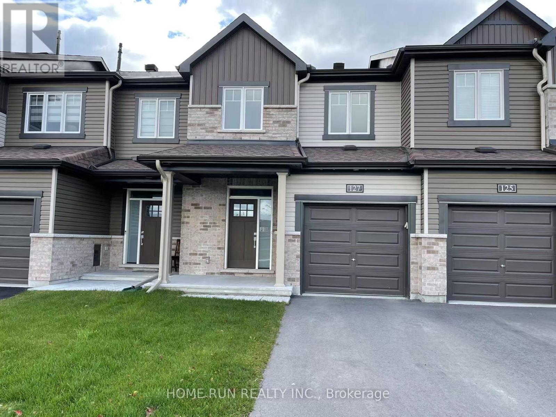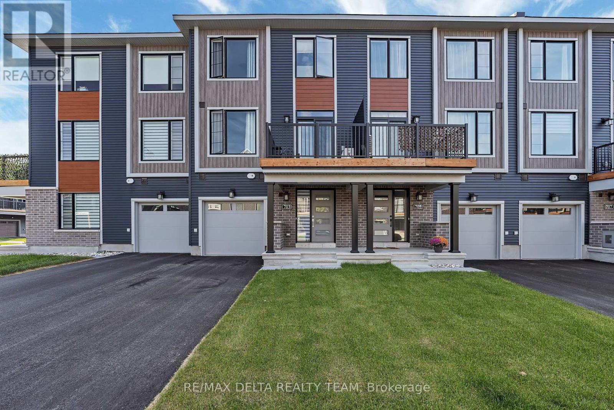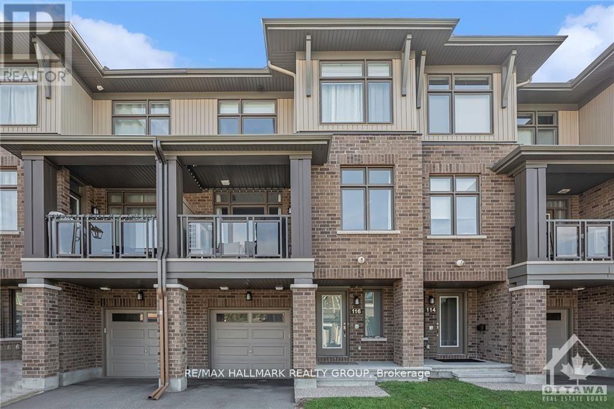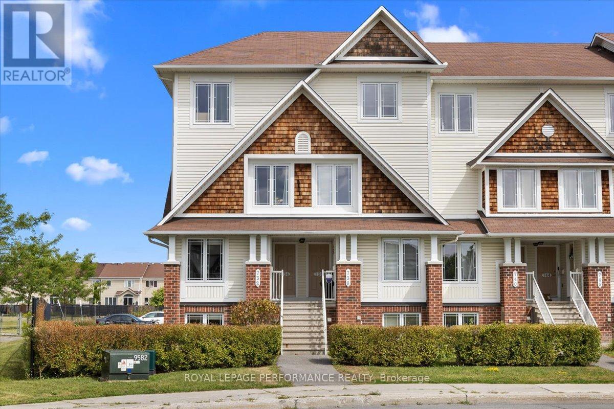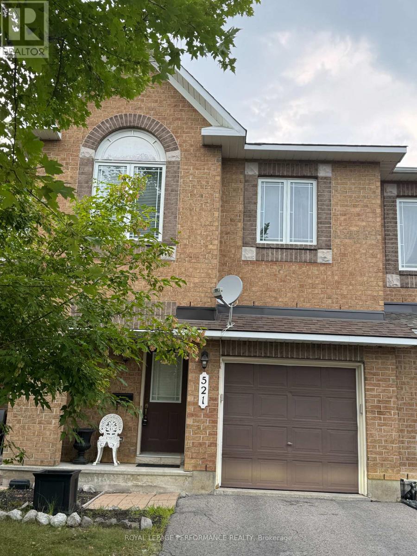Mirna Botros
613-600-2626164 Sunshine Crescent - $2,350
164 Sunshine Crescent - $2,350
164 Sunshine Crescent
$2,350
1119 - Notting Hill/Summerside
Ottawa, OntarioK4A0V3
2 beds
2 baths
3 parking
MLS#: X12447296Listed: about 1 month agoUpdated:27 days ago
Description
Discover comfort and style in this inviting 2-bedroom, 1.5-bath townhouse in Summerside. Spanning three levels, it features hardwood floors, a cozy stone accent wall, and a modern kitchen that opens to a private balcony with scenic park views. Head upstairs where you will enjoy two bright bedrooms, including a primary with a walk-in closet. Additional perks include a main-floor powder room, single-car garage, and easy access to nearby amenities. Experience peaceful living in this beautiful Summerside home - Call to book your showing today! (id:58075)Details
Details for 164 Sunshine Crescent, Ottawa, Ontario- Property Type
- Single Family
- Building Type
- Row Townhouse
- Storeys
- 3
- Neighborhood
- 1119 - Notting Hill/Summerside
- Land Size
- 21 x 45.9 FT
- Year Built
- -
- Annual Property Taxes
- -
- Parking Type
- Attached Garage, Garage
Inside
- Appliances
- Washer, Refrigerator, Dishwasher, Stove, Dryer
- Rooms
- -
- Bedrooms
- 2
- Bathrooms
- 2
- Fireplace
- -
- Fireplace Total
- -
- Basement
- None
Building
- Architecture Style
- -
- Direction
- From Portobello Blvd - Left onto Summer Sky St - Right onto Solstice Way which turns into Sunshine Cres - Property is on the right
- Type of Dwelling
- row_townhouse
- Roof
- -
- Exterior
- Brick, Vinyl siding
- Foundation
- -
- Flooring
- -
Land
- Sewer
- Sanitary sewer
- Lot Size
- 21 x 45.9 FT
- Zoning
- -
- Zoning Description
- -
Parking
- Features
- Attached Garage, Garage
- Total Parking
- 3
Utilities
- Cooling
- Central air conditioning
- Heating
- Forced air, Natural gas
- Water
- Municipal water
Feature Highlights
- Community
- -
- Lot Features
- -
- Security
- -
- Pool
- -
- Waterfront
- -
