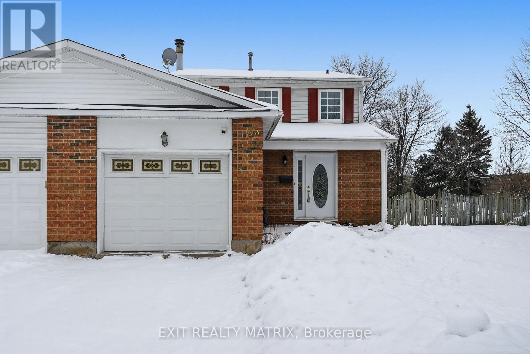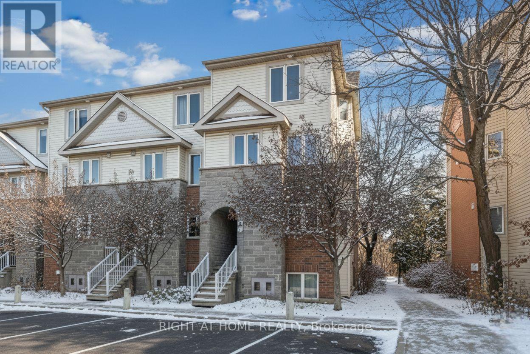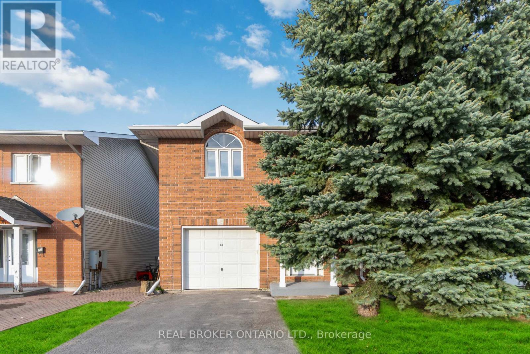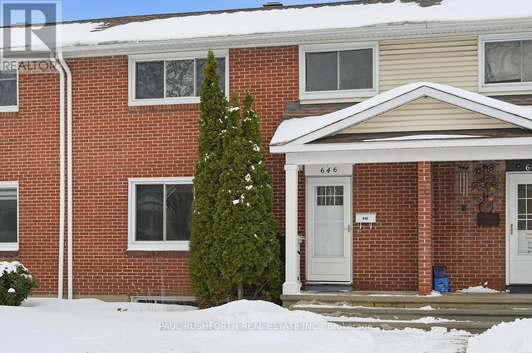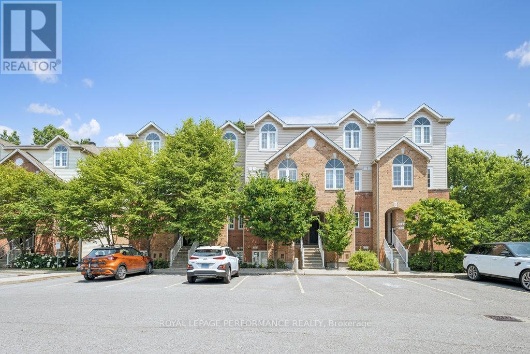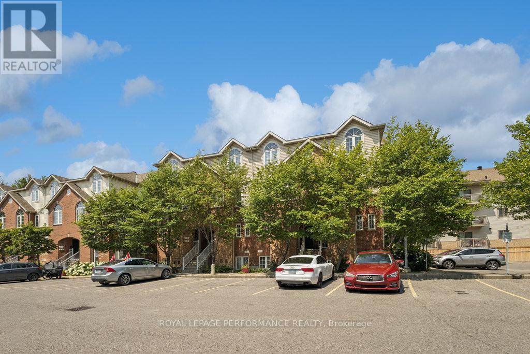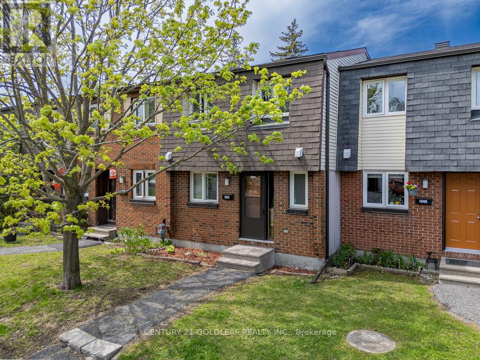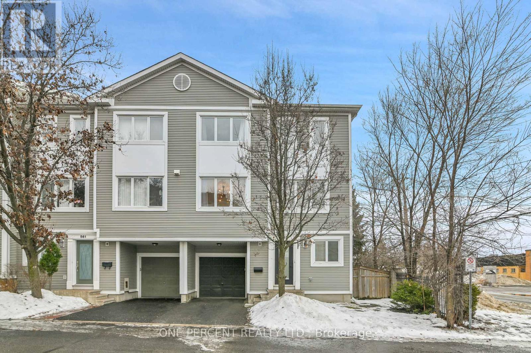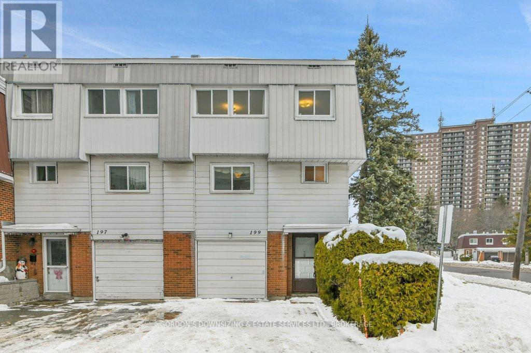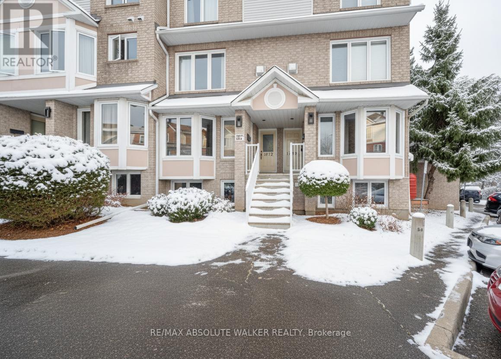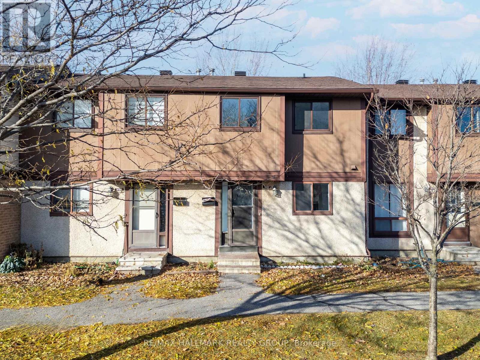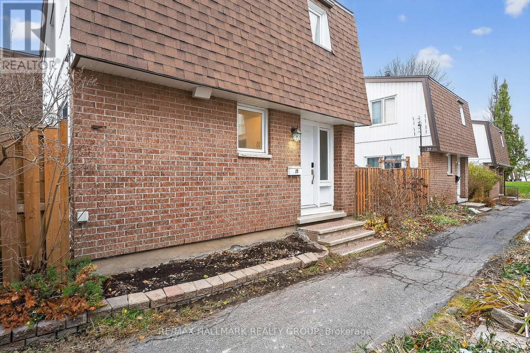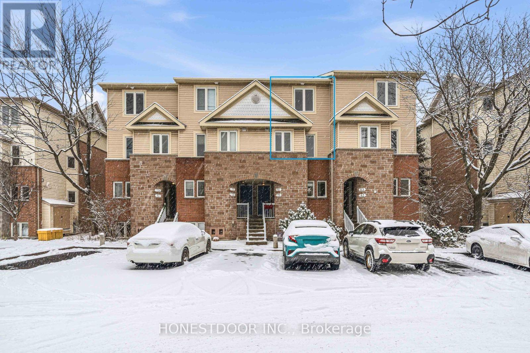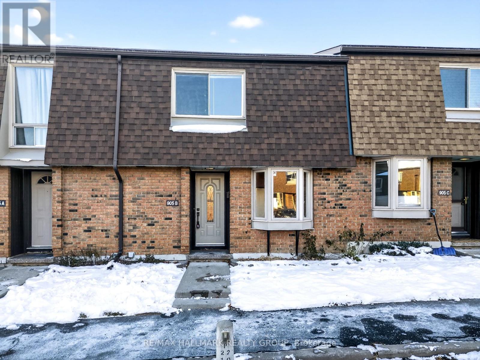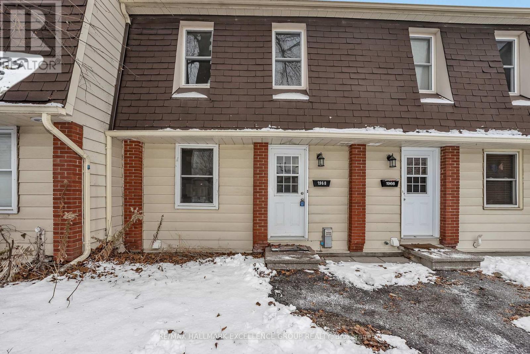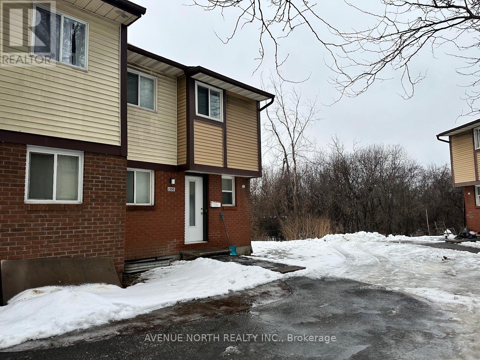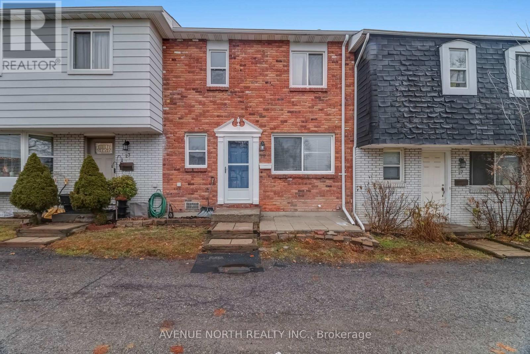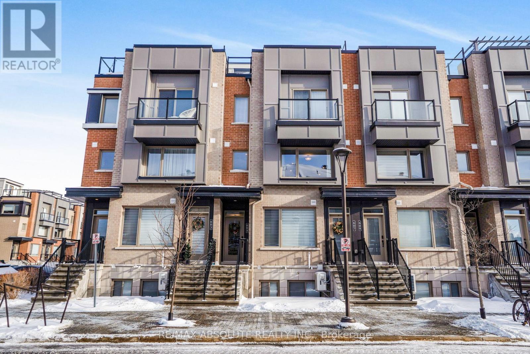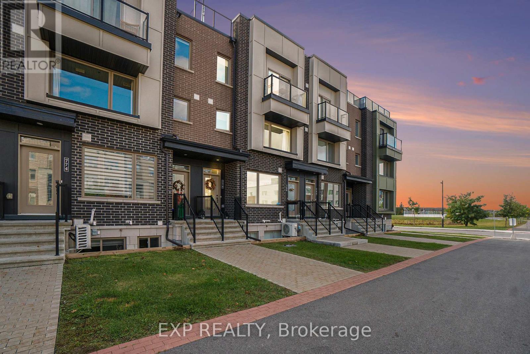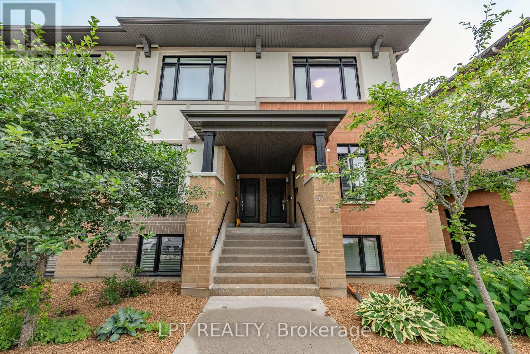Mirna Botros
613-600-26261647 Locksley Lane - $365,000
1647 Locksley Lane - $365,000
1647 Locksley Lane
$365,000
2105 - Beaconwood
Ottawa, OntarioK1J1B6
2 beds
2 baths
1 parking
MLS#: X12436931Listed: 4 months agoUpdated:10 days ago
Description
Welcome to this charming 2-bedroom condo townhome, ideal for first-time buyers or savvy investors! The main level offers a smart layout featuring a bright eat-in kitchen, an inviting living room complete with a cozy fireplace and walk-out access to your private back balcony, plus a handy powder room.Downstairs, youll find two spacious bedrooms, including one with cheater ensuite access for added ease. The lower level also hosts in-unit laundry and generous storage space to keep things organized. The home has a fresh, updated look thanks to new laminate flooring and a full coat of paint. Perfectly located with transit and the future LRT just minutes away, plus close proximity to parks, shops, and daily amenities. An ideal property combining easy upkeep with everyday comfort. (id:58075)Details
Details for 1647 Locksley Lane, Ottawa, Ontario- Property Type
- Single Family
- Building Type
- Row Townhouse
- Storeys
- -
- Neighborhood
- 2105 - Beaconwood
- Land Size
- -
- Year Built
- -
- Annual Property Taxes
- $4,252
- Parking Type
- No Garage
Inside
- Appliances
- Washer, Refrigerator, Dishwasher, Stove, Dryer
- Rooms
- 6
- Bedrooms
- 2
- Bathrooms
- 2
- Fireplace
- -
- Fireplace Total
- -
- Basement
- Finished, Full
Building
- Architecture Style
- -
- Direction
- Cross Streets: Montreal Rd. and Ogilvie Rd. ** Directions: Montreal Rd., North on Ogilvie Rd. Left on Lassiter Terr. to Locksley Lane.
- Type of Dwelling
- row_townhouse
- Roof
- -
- Exterior
- Brick
- Foundation
- -
- Flooring
- -
Land
- Sewer
- -
- Lot Size
- -
- Zoning
- -
- Zoning Description
- -
Parking
- Features
- No Garage
- Total Parking
- 1
Utilities
- Cooling
- Central air conditioning
- Heating
- Forced air, Natural gas
- Water
- -
Feature Highlights
- Community
- Pets Allowed With Restrictions
- Lot Features
- Balcony, In suite Laundry, In-Law Suite
- Security
- -
- Pool
- -
- Waterfront
- -
