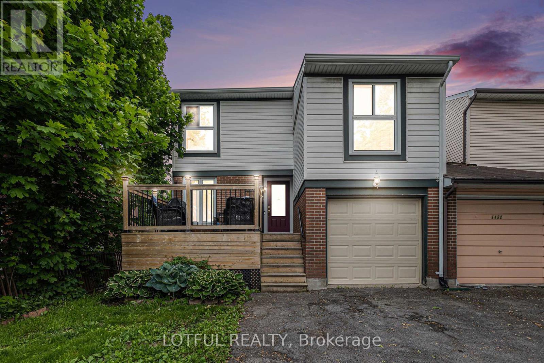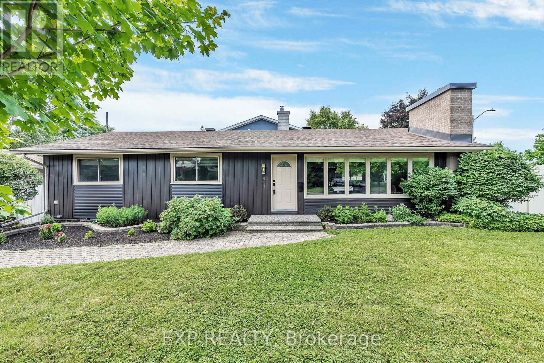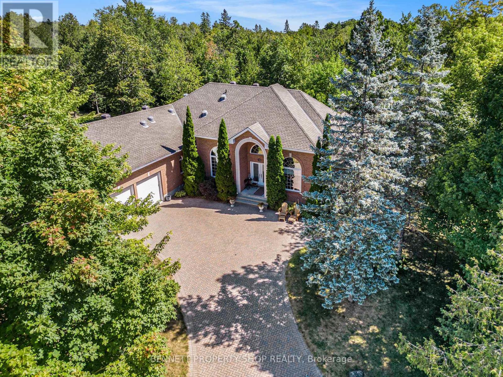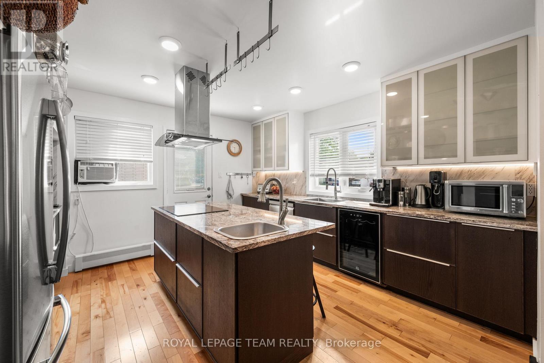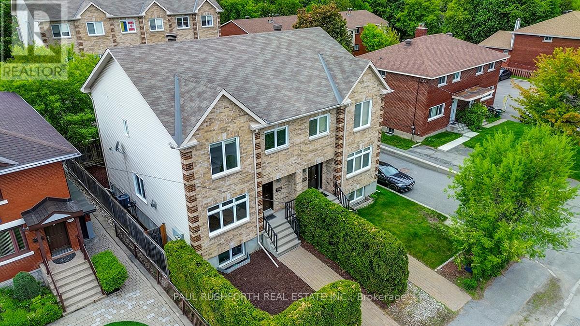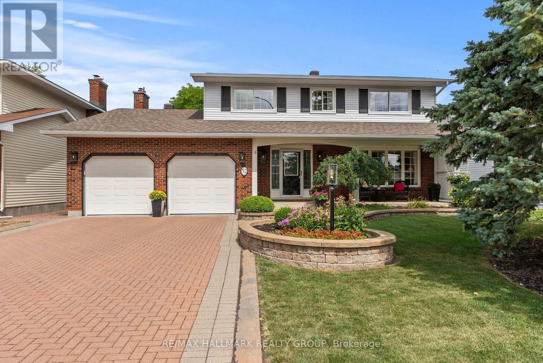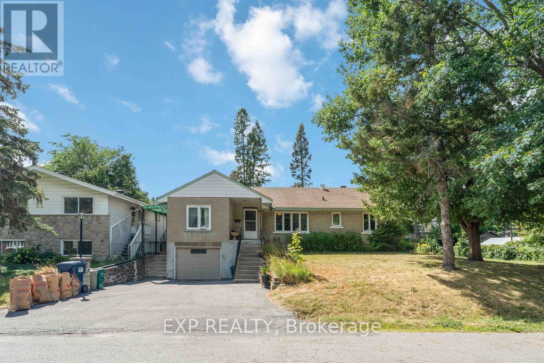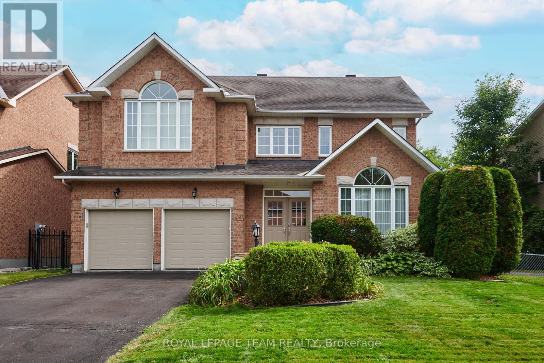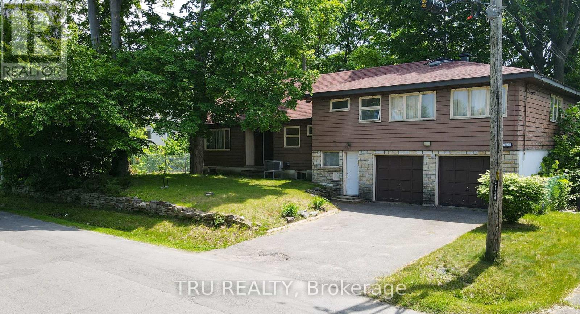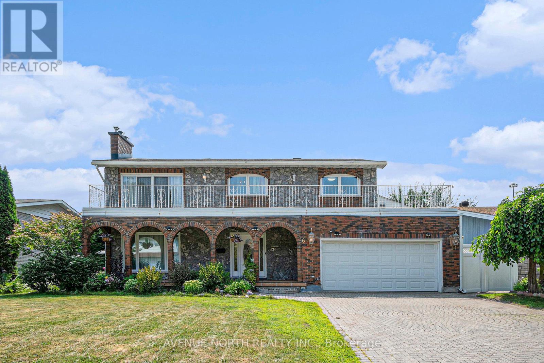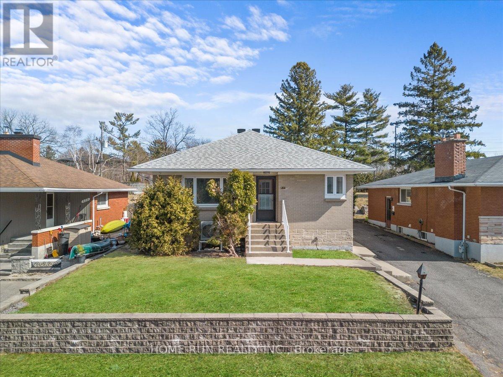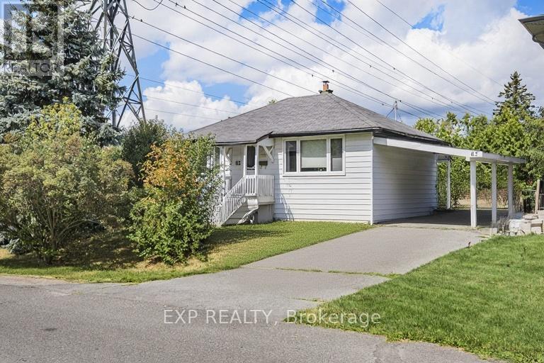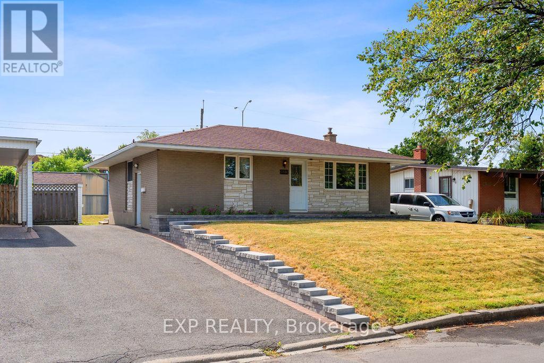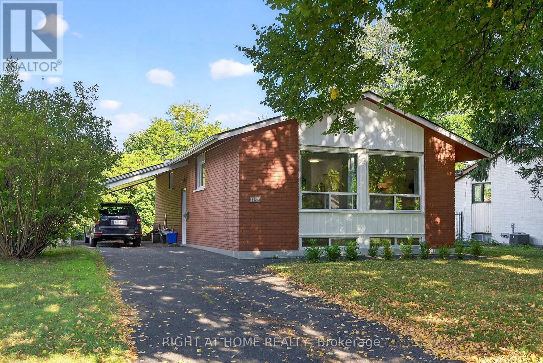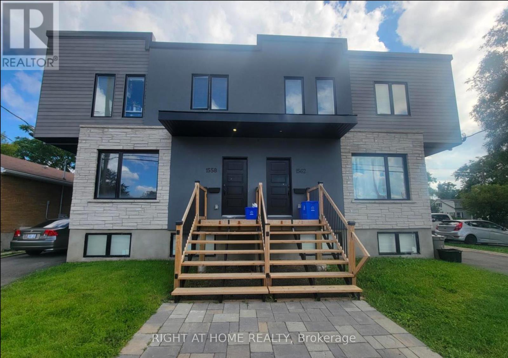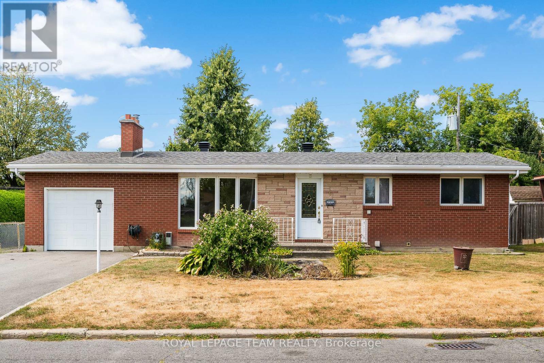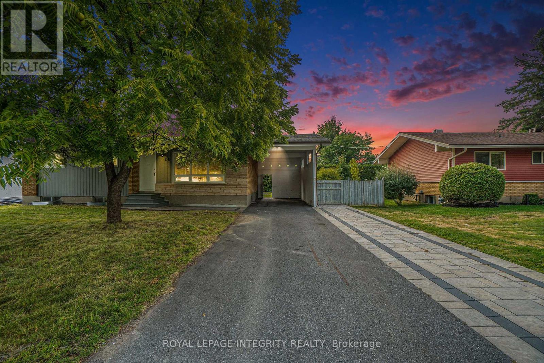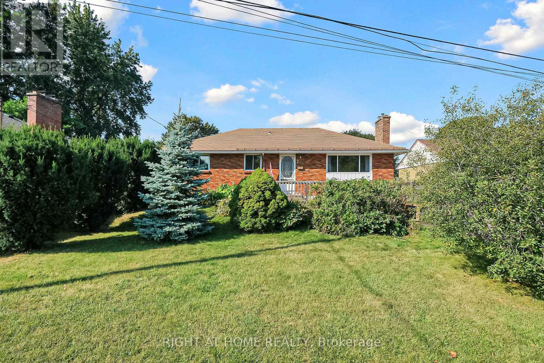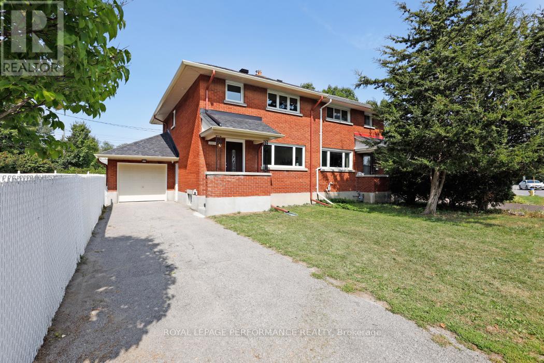Mirna Botros
613-600-262617 Arbuckle Crescent - $899,900
17 Arbuckle Crescent - $899,900
17 Arbuckle Crescent
$899,900
7606 - Manordale
Ottawa, OntarioK2G5H1
4 beds
4 baths
6 parking
MLS#: X12399797Listed: about 17 hours agoUpdated:about 17 hours ago
Description
5 Bedrooms | 3.5 Bathrooms | Double Garage | Prime Central Location | No Rear Neighbours! Welcome to this bright and spacious family home in one of the most desirable central neighborhoods! Featuring 4 bedrooms upstairs plus an additional room/ bedroom, hobby room, and full bathroom in the finished basement. This home offers exceptional flexibility for growing families or multi-generational living. Key Features: Main Level: Sun-filled living spaces with elegant hardwood floors throughout, open concept kitchen to eating area and family room. Upper Level: Brand new carpet on stairs and upper hallway for a fresh, modern touch, 4 large bedrooms and plenty of closet space. Basement: Fully finished with large recreation room, full bath, additional room that could be a spill over bedroom, and hobby room. Outdoor Living: No rear Neighbours for ultimate privacy and a serene backyard experience. Double Garage: Ample parking and storage space. Location: Steps from parks, shopping, and local transit, offering both convenience and lifestyle. This is your chance to own a move-in ready home in a sought-after area with room for everyone! 24 hour irrevocable on all offers. (id:58075)Details
Details for 17 Arbuckle Crescent, Ottawa, Ontario- Property Type
- Single Family
- Building Type
- House
- Storeys
- 2
- Neighborhood
- 7606 - Manordale
- Land Size
- 51.6 x 99.8 FT
- Year Built
- -
- Annual Property Taxes
- $7,679
- Parking Type
- Attached Garage, Garage
Inside
- Appliances
- Water Heater - Tankless
- Rooms
- 19
- Bedrooms
- 4
- Bathrooms
- 4
- Fireplace
- -
- Fireplace Total
- -
- Basement
- Finished, N/A
Building
- Architecture Style
- -
- Direction
- Bateman
- Type of Dwelling
- house
- Roof
- -
- Exterior
- Brick, Vinyl siding
- Foundation
- Poured Concrete
- Flooring
- -
Land
- Sewer
- Sanitary sewer
- Lot Size
- 51.6 x 99.8 FT
- Zoning
- -
- Zoning Description
- -
Parking
- Features
- Attached Garage, Garage
- Total Parking
- 6
Utilities
- Cooling
- Central air conditioning
- Heating
- Forced air, Natural gas
- Water
- Municipal water
Feature Highlights
- Community
- -
- Lot Features
- -
- Security
- -
- Pool
- -
- Waterfront
- -
