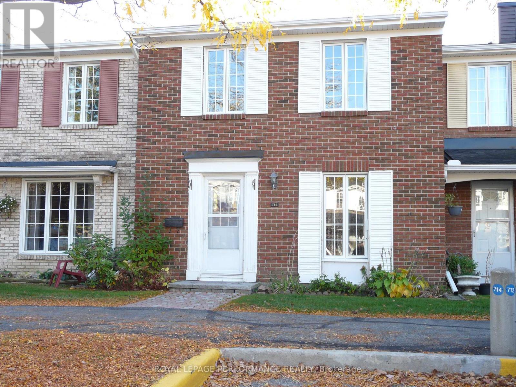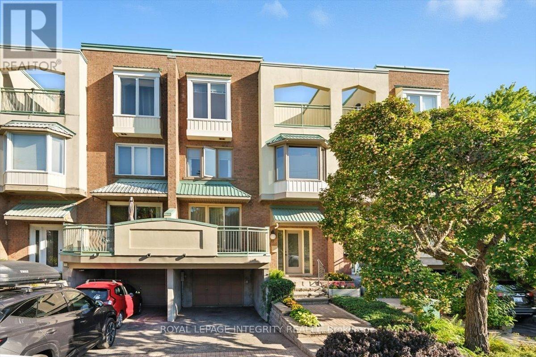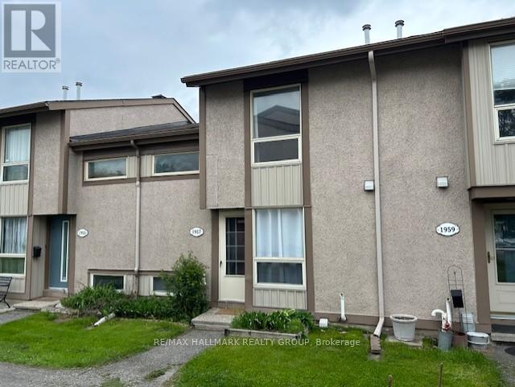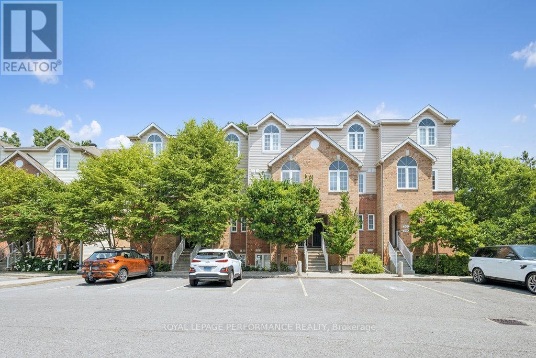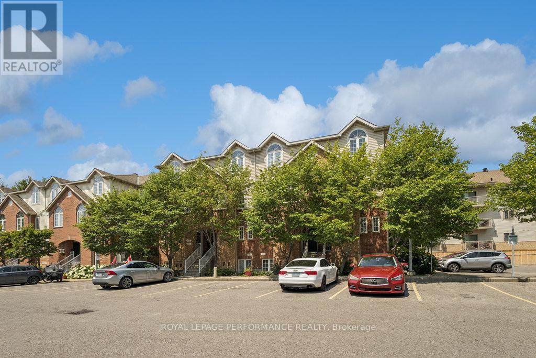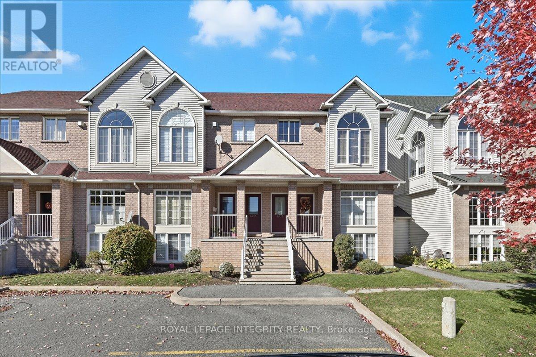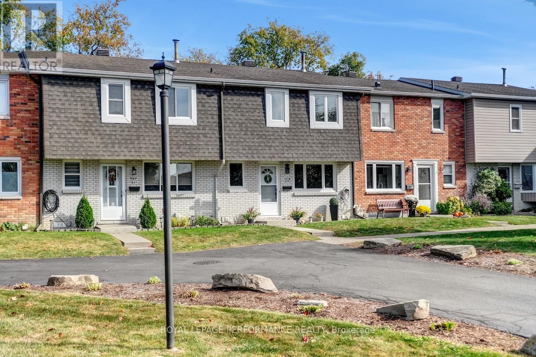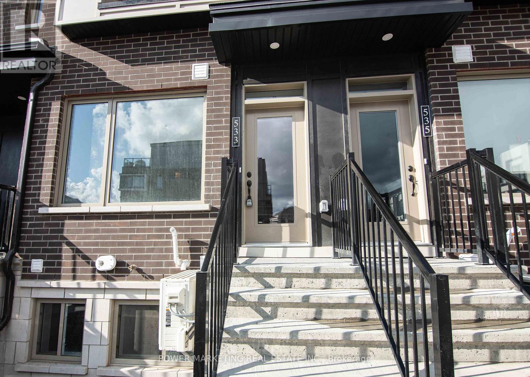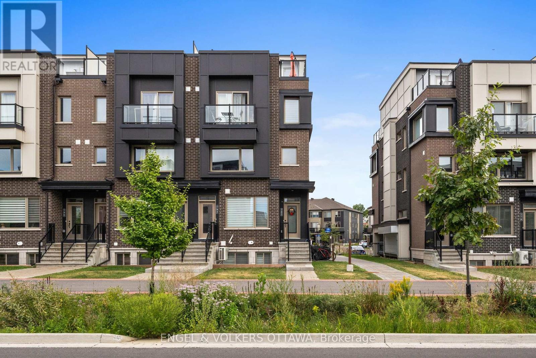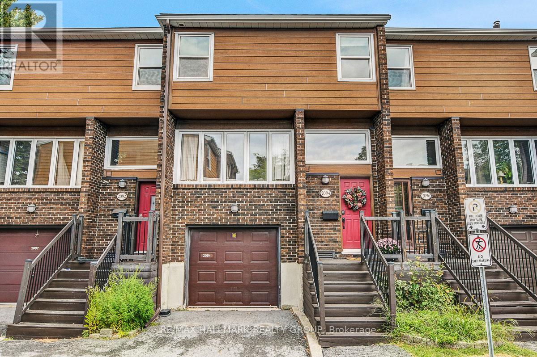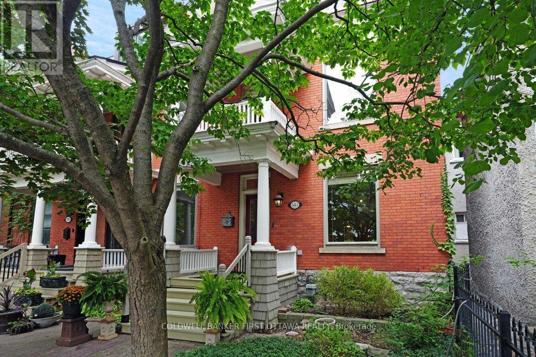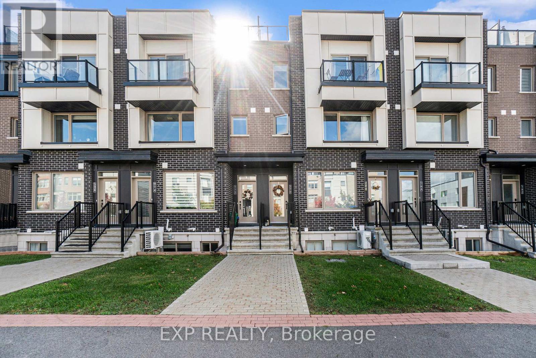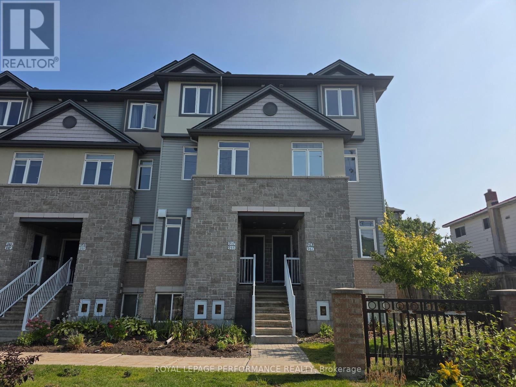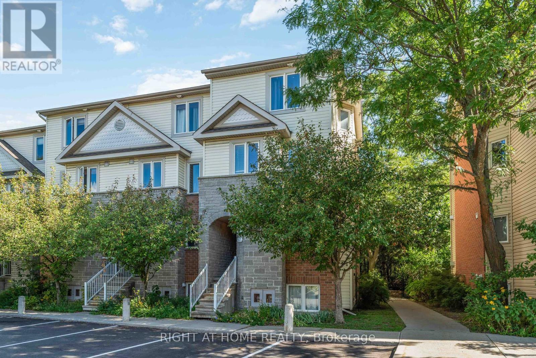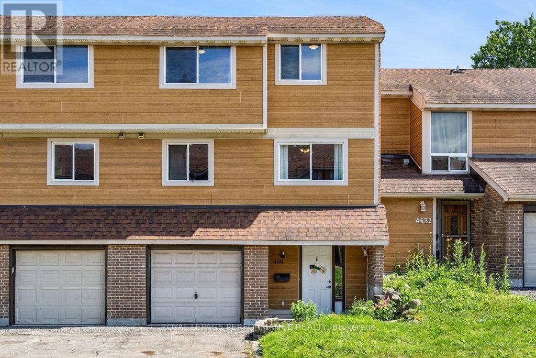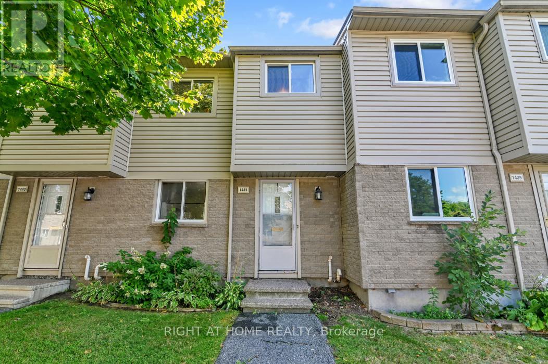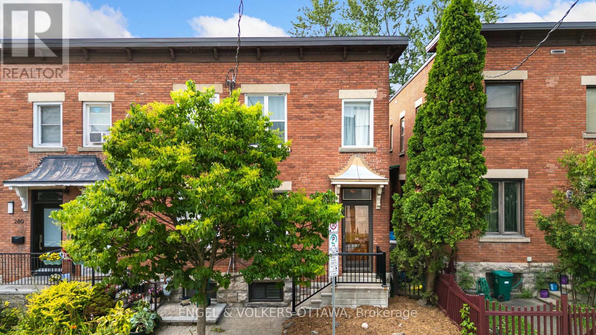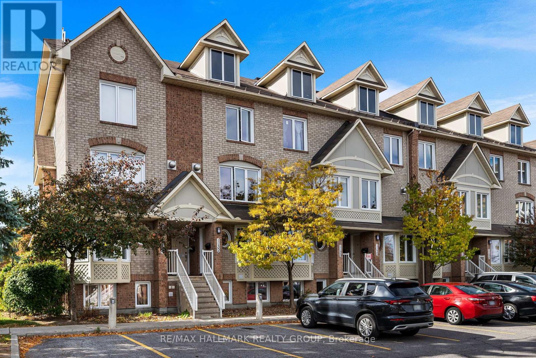Mirna Botros
613-600-26261720 Jobin Crescent - $679,900
1720 Jobin Crescent - $679,900
1720 Jobin Crescent
$679,900
2202 - Carson Grove
Ottawa, OntarioK1J1C5
3 beds
3 baths
3 parking
MLS#: X12469757Listed: about 1 month agoUpdated:22 days ago
Description
Discover this exceptional Richcraft-built townhome offering style, comfort, and convenience in one complete package. Designed with functionality in mind, this spacious home features 3 bedrooms, 2.5 bathrooms, and a fully finished basement. The bright main floor welcomes you with an open-concept living area highlighted by a cozy gas fireplace, a formal dining space, a sunlit eat-in kitchen, and a handy powder room. Upstairs, the generous primary suite includes a walk-in closet and a relaxing ensuite with a soaker tub. The finished lower level adds valuable living space-ideal for a home office, recreation room, or play area. Step outside to enjoy a private, fully fenced backyard with a professionally built maintenance free deck-perfect for entertaining or unwinding outdoors.Recent updates include a new A/C (2022), furnace (2019), and attic insulation (2019), offering peace of mind and year-round efficiency. Additional highlights include an attached garage with inside entry and driveway parking for two vehicles. Located in a desirable neighbourhood close to the LRT, top-rated schools, CSIS, La Cité College, parks, shopping centres, restaurants, and scenic bike paths-this home truly has it all! (id:58075)Details
Details for 1720 Jobin Crescent, Ottawa, Ontario- Property Type
- Single Family
- Building Type
- Row Townhouse
- Storeys
- 2
- Neighborhood
- 2202 - Carson Grove
- Land Size
- 25.9 x 101.7 FT
- Year Built
- -
- Annual Property Taxes
- $4,796
- Parking Type
- Attached Garage, Garage
Inside
- Appliances
- Washer, Refrigerator, Central Vacuum, Dishwasher, Stove, Dryer, Hood Fan, Garage door opener remote(s), Water Heater
- Rooms
- -
- Bedrooms
- 3
- Bathrooms
- 3
- Fireplace
- -
- Fireplace Total
- -
- Basement
- Finished, Full
Building
- Architecture Style
- -
- Direction
- Cross Streets: Ogilvie and City Park. ** Directions: From Ogilvie, turn on City Park to Jobin.
- Type of Dwelling
- row_townhouse
- Roof
- -
- Exterior
- Vinyl siding, Brick Facing
- Foundation
- Poured Concrete
- Flooring
- -
Land
- Sewer
- Sanitary sewer
- Lot Size
- 25.9 x 101.7 FT
- Zoning
- -
- Zoning Description
- -
Parking
- Features
- Attached Garage, Garage
- Total Parking
- 3
Utilities
- Cooling
- Central air conditioning
- Heating
- Forced air, Natural gas
- Water
- Municipal water
Feature Highlights
- Community
- Community Centre
- Lot Features
- -
- Security
- -
- Pool
- -
- Waterfront
- -
