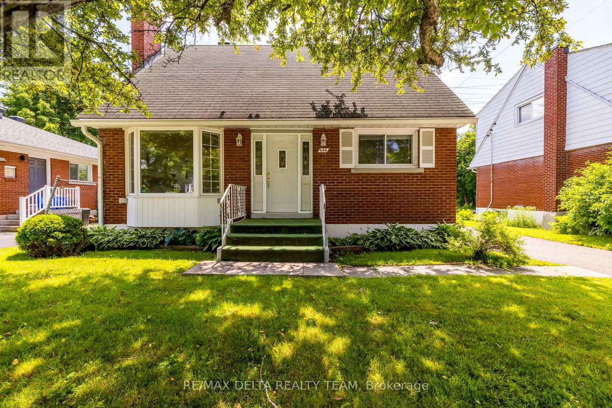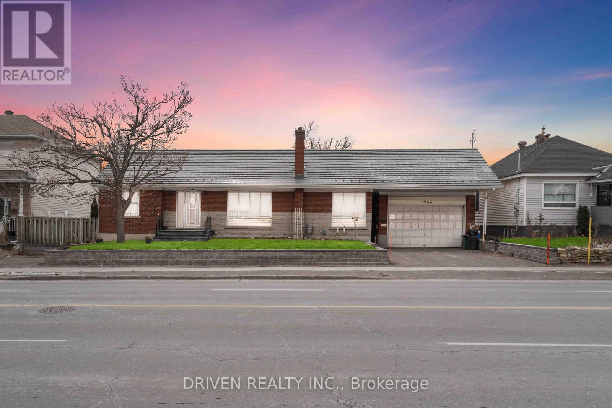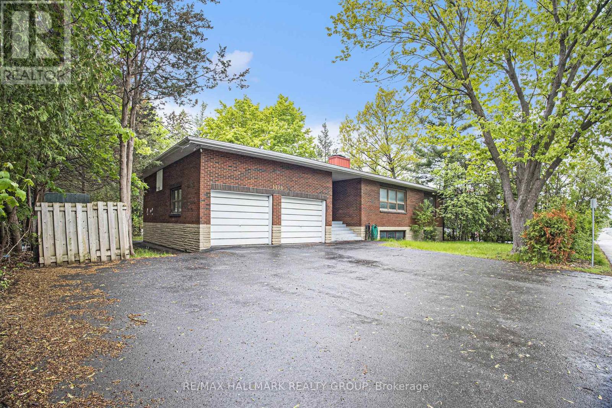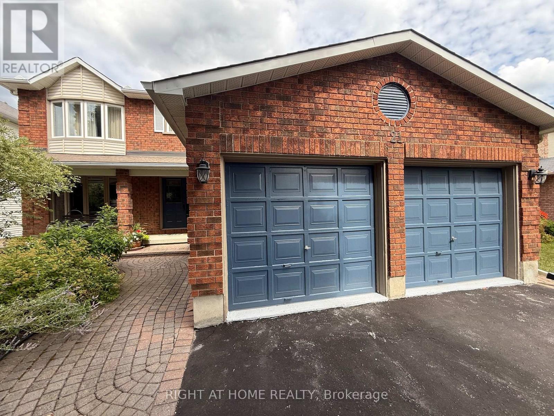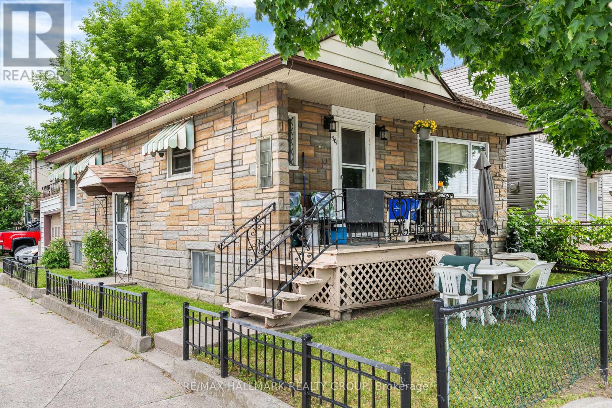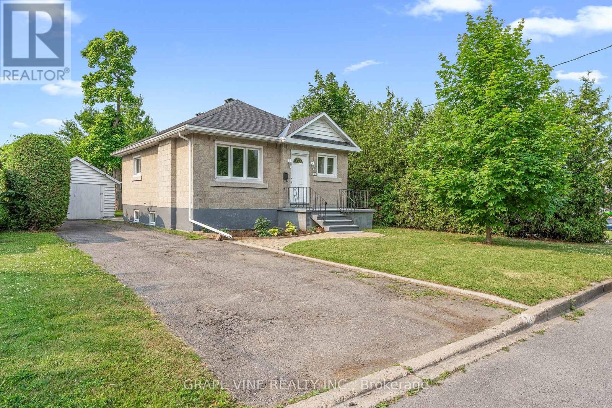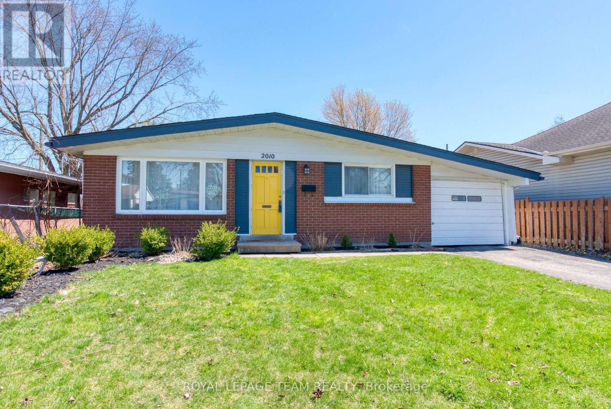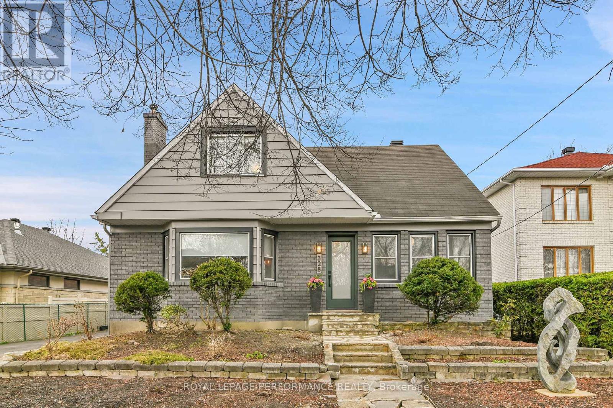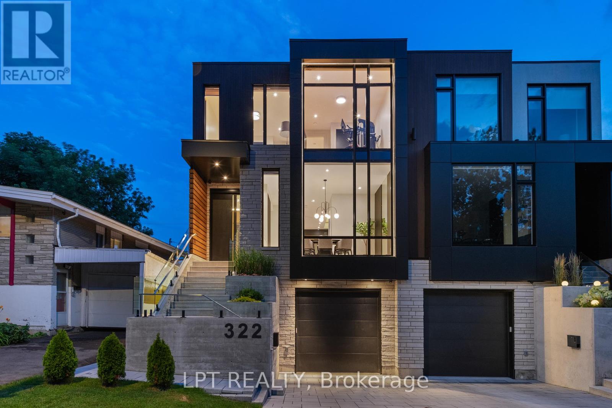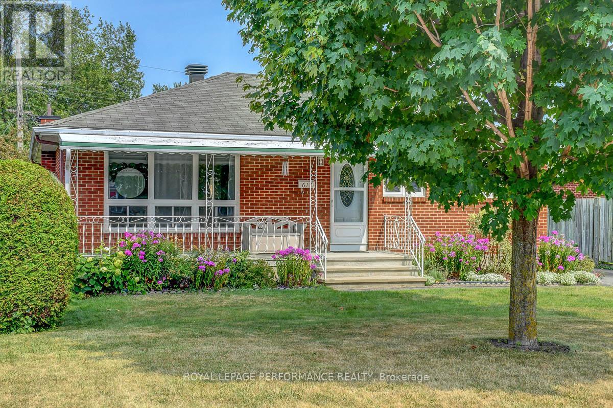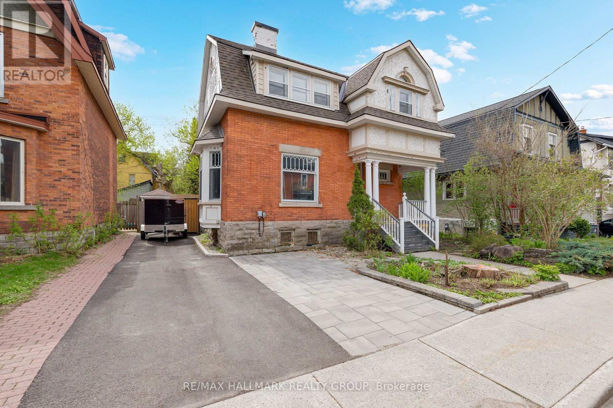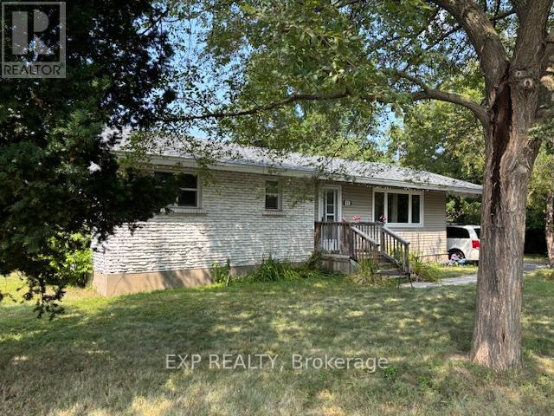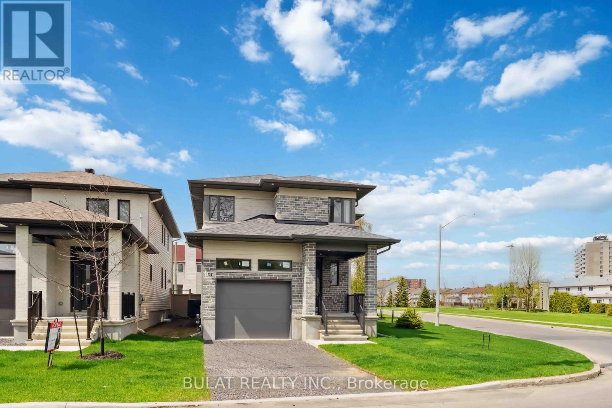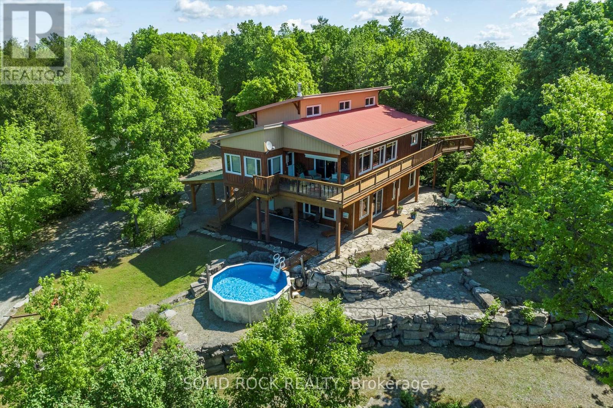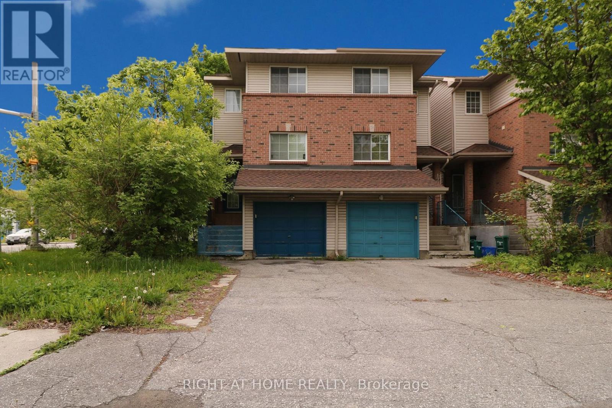Mirna Botros
613-600-26261796 Saunderson Drive - $799,900
1796 Saunderson Drive - $799,900
1796 Saunderson Drive
$799,900
3701 - Elmvale Acres
Ottawa, OntarioK1G2C2
3 beds
2 baths
3 parking
MLS#: X12541448Listed: 5 days agoUpdated:about 24 hours ago
Description
This beautifully updated bungalow blends modern finishes with a prime location just steps from the Ottawa General Hospital, CHEO, shopping and amenities. This home has been extensively renovated, and ready for the next generation. The bright main level features an open concept floorplan, engineered hardwood flooring, new interior doors and trim, a stunning feature fireplace wall and a modern kitchen with custom cabinetry, quartz countertops and stainless appliances. The lower level offers incredible versatility with a second kitchen, bedroom, office, full bath, and laundry - ideal for in-laws, guests, or additional income potential. Enjoy outdoor living with extensive landscaping, brand-new front and back decks, an updated garage and driveway, and a spacious backyard perfect for relaxing or entertaining. Nestled on a mature, tree-lined street, this move-in-ready home offers endless opportunity for families, investors, or anyone seeking a turnkey property in a sought-after neighbourhood. (id:58075)Details
Details for 1796 Saunderson Drive, Ottawa, Ontario- Property Type
- Single Family
- Building Type
- House
- Storeys
- 1
- Neighborhood
- 3701 - Elmvale Acres
- Land Size
- 59.9 x 107.2 FT
- Year Built
- -
- Annual Property Taxes
- $4,721
- Parking Type
- Attached Garage, Garage
Inside
- Appliances
- Dishwasher, Stove, Oven, Dryer, Hood Fan, Two Washers, Two Refrigerators
- Rooms
- -
- Bedrooms
- 3
- Bathrooms
- 2
- Fireplace
- -
- Fireplace Total
- 1
- Basement
- Finished, N/A
Building
- Architecture Style
- Bungalow
- Direction
- Cross Streets: Smyth. ** Directions: Smyth Road to Saunderson.
- Type of Dwelling
- house
- Roof
- -
- Exterior
- Vinyl siding
- Foundation
- Poured Concrete
- Flooring
- -
Land
- Sewer
- Sanitary sewer
- Lot Size
- 59.9 x 107.2 FT
- Zoning
- -
- Zoning Description
- -
Parking
- Features
- Attached Garage, Garage
- Total Parking
- 3
Utilities
- Cooling
- Central air conditioning
- Heating
- Forced air, Natural gas
- Water
- Municipal water
Feature Highlights
- Community
- -
- Lot Features
- In-Law Suite
- Security
- -
- Pool
- -
- Waterfront
- -
