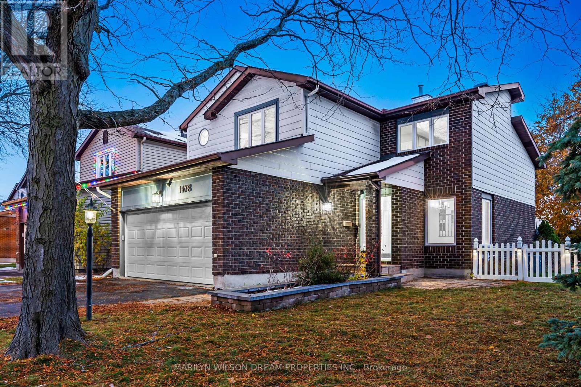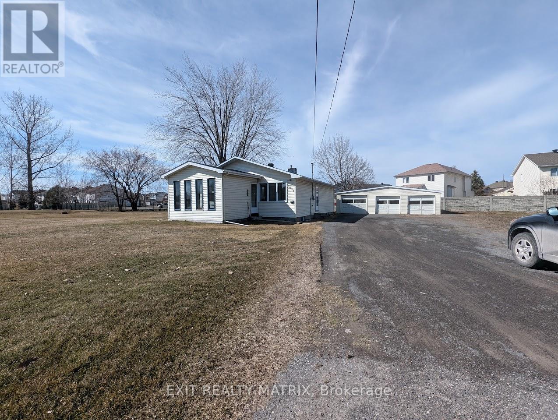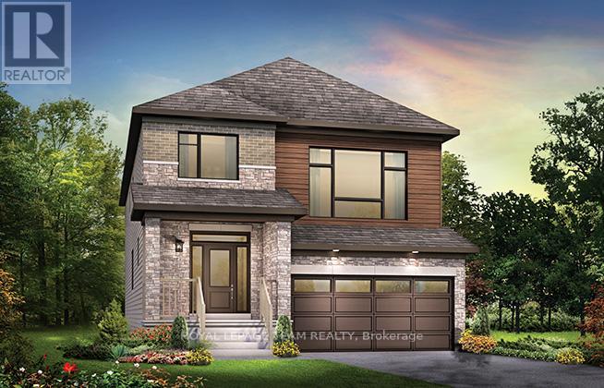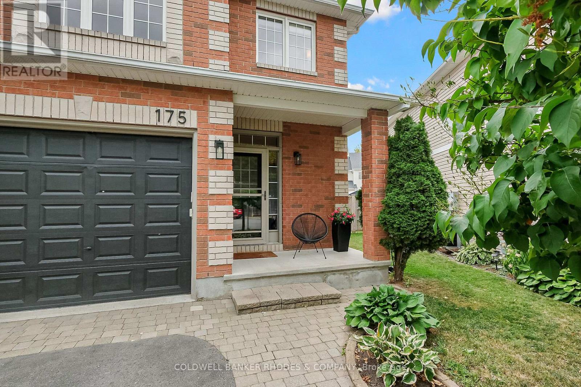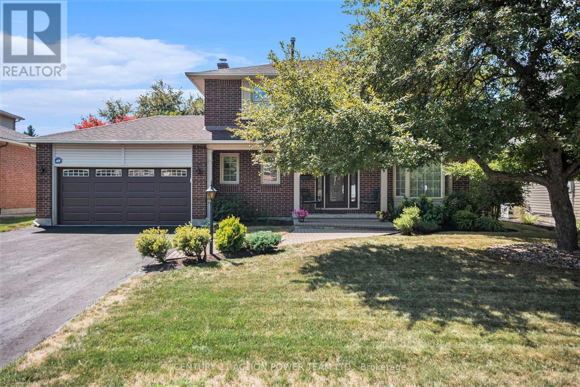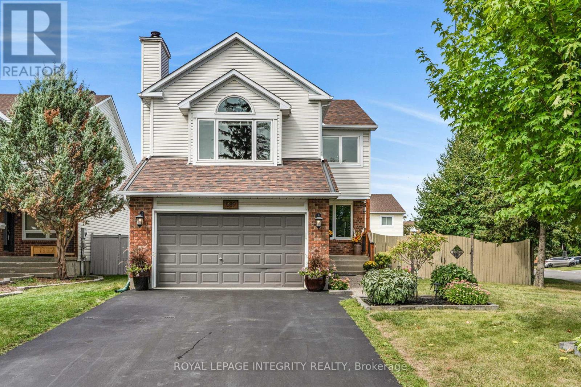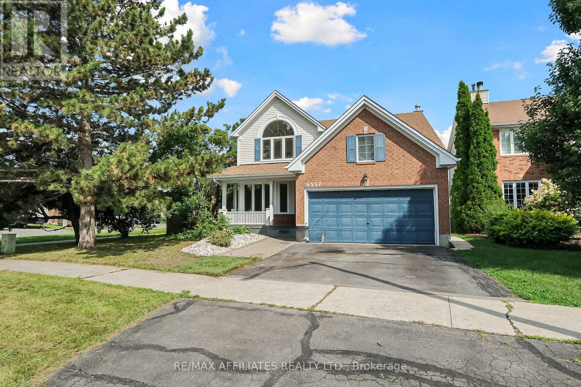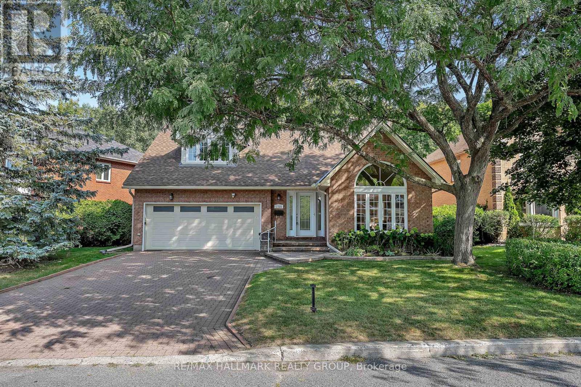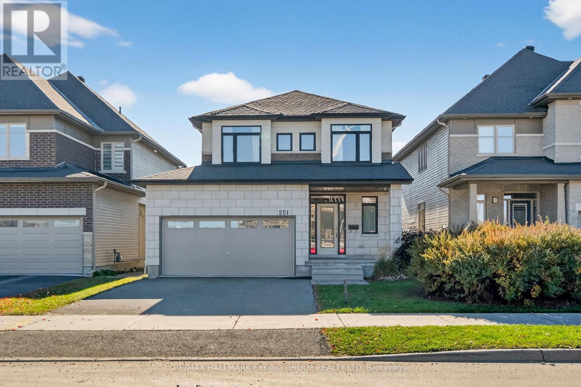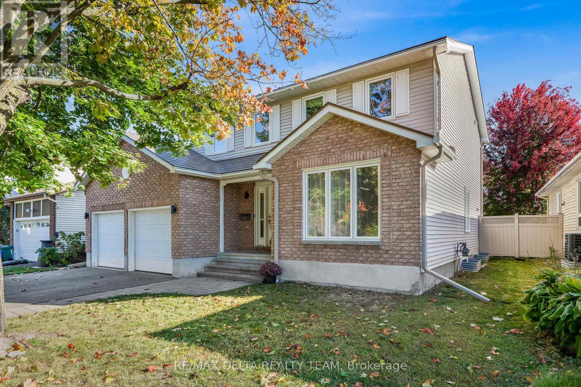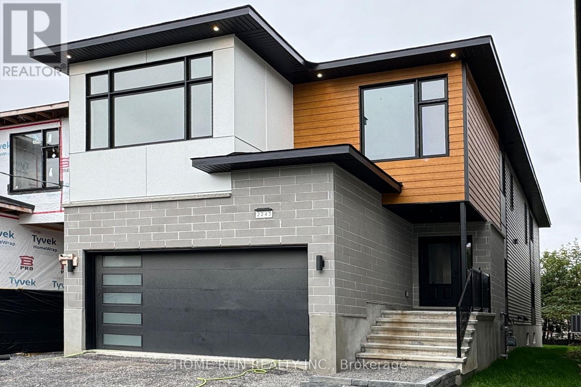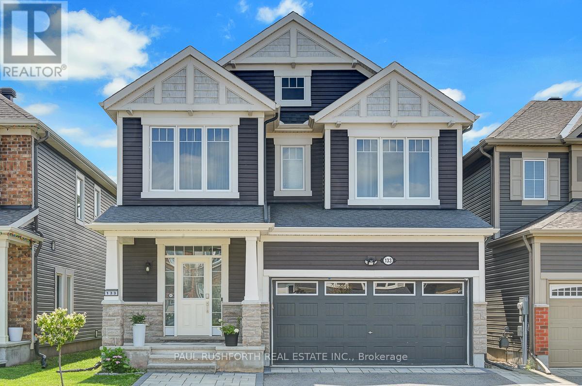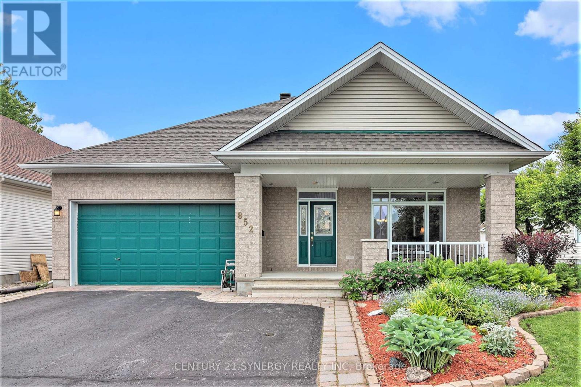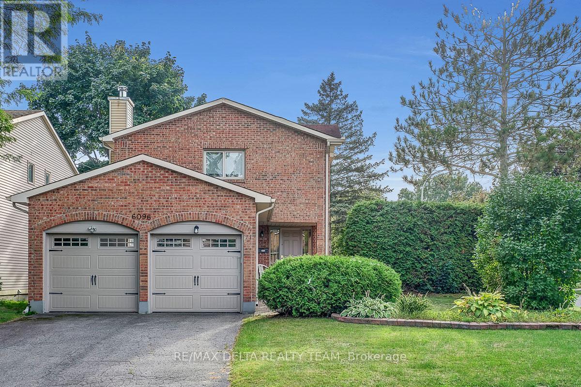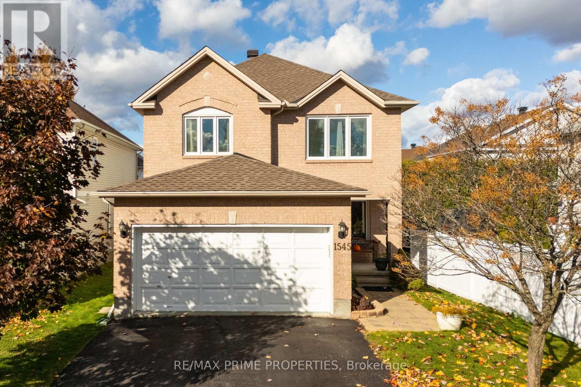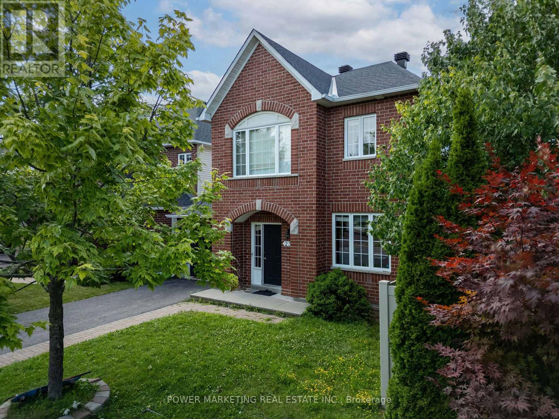Mirna Botros
613-600-26261798 Woodhaven Heights - $975,000
1798 Woodhaven Heights - $975,000
1798 Woodhaven Heights
$975,000
1104 - Queenswood Heights South
Ottawa, OntarioK1E2W2
4 beds
4 baths
6 parking
MLS#: X12542368Listed: 5 days agoUpdated:1 day ago
Description
Welcome to 1798 Woodhaven Heights! Nestled on a quiet, family-friendly cul-de-sac, this beautiful 4-bedroom home offers the perfect blend of comfort, privacy, and convenience - WITH NO REAR NEIGHBOURS! Enjoy being just minutes from top-rated schools, parks, shopping, and everyday amenities. Step inside to a spacious foyer with a large closet for all your family's essentials. The main floor features a private living room with a charming bay window, an inviting family room centered around a cozy wood-burning fireplace, and a bright dining area - perfect for hosting family dinners and special gatherings. The chef-inspired kitchen is the true heart of the home, showcasing sleek quartz countertops, modern cabinetry, an oversized fridge, and a double induction oven for the ultimate cooking experience. A convenient mudroom, 2-piece bath, laundry area, and access to the double-car garage complete this level. Upstairs, discover four generous bedrooms, including a primary retreat with a stylish 3-piece ensuite and walk-in closet, plus a full family bath for guests and kids alike. The lower level adds 670 sq. ft. of finished living space, complete with a large recreation room ideal for a playroom, home theatre, or gym, a 5th bedroom (missing only a window), a 3-piece bath, and plenty of storage. Outside, enjoy your own private backyard oasis with a fully fenced yard (99.44 ft x 152.62 ft), an in-ground pool, a spacious deck, and mature shrubs and trees providing both shade and privacy - perfect for relaxing or entertaining all summer long. For more details, including the pre-listing home inspection, 3D tour, and floor plans, visit nickfundytus.ca. (id:58075)Details
Details for 1798 Woodhaven Heights, Ottawa, Ontario- Property Type
- Single Family
- Building Type
- House
- Storeys
- 2
- Neighborhood
- 1104 - Queenswood Heights South
- Land Size
- 99.4 x 152.6 FT
- Year Built
- -
- Annual Property Taxes
- $6,587
- Parking Type
- Attached Garage, Garage
Inside
- Appliances
- Washer, Refrigerator, Dishwasher, Stove, Dryer, Microwave, Hood Fan, Garage door opener remote(s)
- Rooms
- 15
- Bedrooms
- 4
- Bathrooms
- 4
- Fireplace
- -
- Fireplace Total
- 2
- Basement
- Finished, Full
Building
- Architecture Style
- -
- Direction
- Cross Streets: Du Grand Bois Avenue/Woodhaven Heights. ** Directions: From Innes Road, Take Du Grand Bois Ave, then take Woodhaven Hts.
- Type of Dwelling
- house
- Roof
- -
- Exterior
- Vinyl siding, Brick Facing
- Foundation
- Poured Concrete
- Flooring
- -
Land
- Sewer
- Sanitary sewer
- Lot Size
- 99.4 x 152.6 FT
- Zoning
- -
- Zoning Description
- -
Parking
- Features
- Attached Garage, Garage
- Total Parking
- 6
Utilities
- Cooling
- Central air conditioning
- Heating
- Forced air, Natural gas
- Water
- Municipal water
Feature Highlights
- Community
- -
- Lot Features
- Cul-de-sac, Wooded area
- Security
- -
- Pool
- Inground pool
- Waterfront
- -
