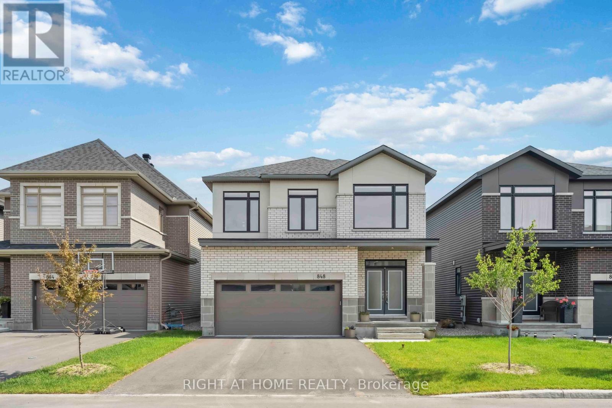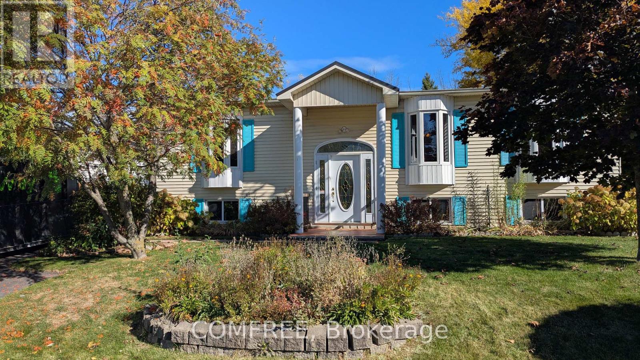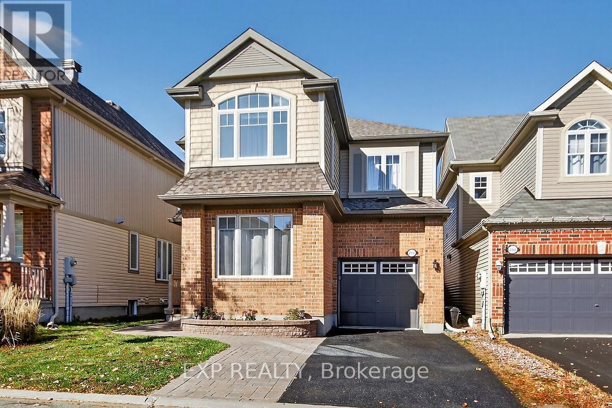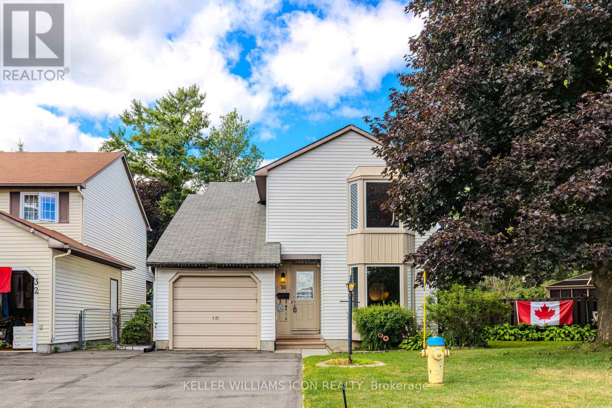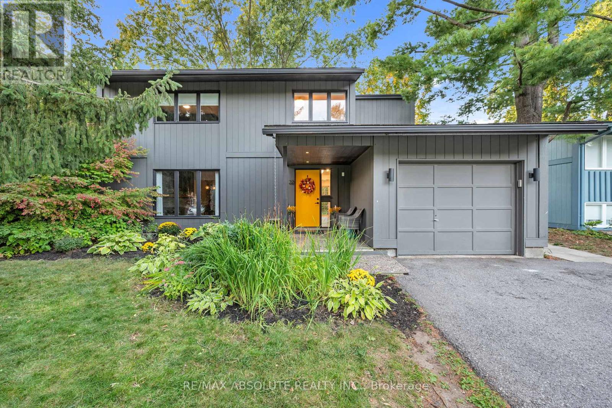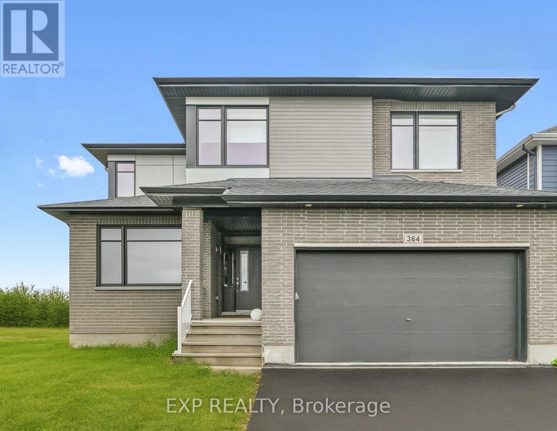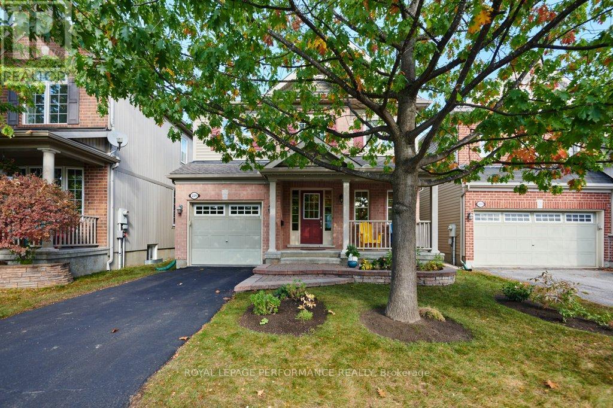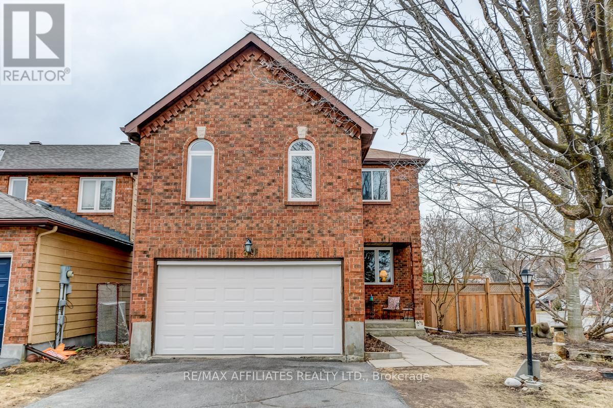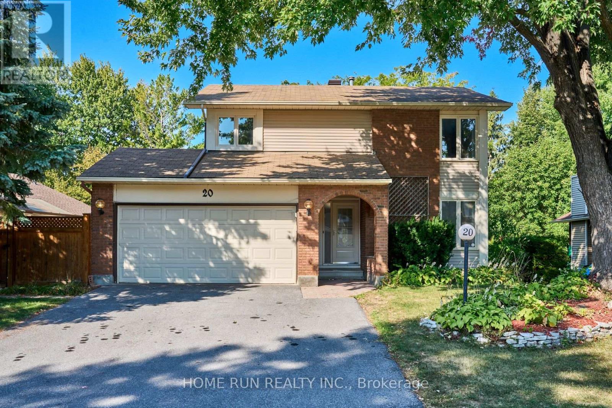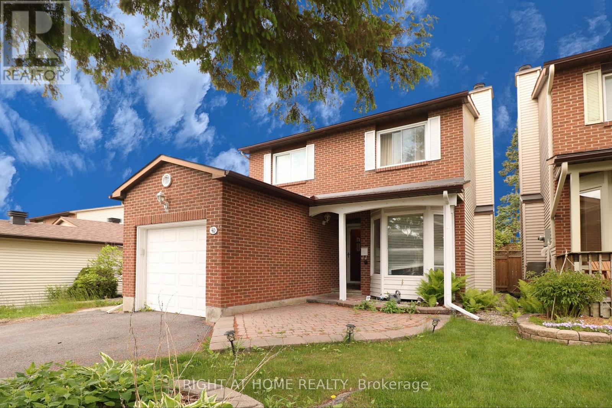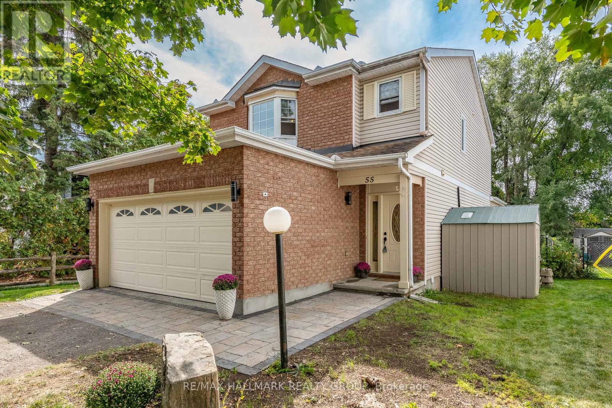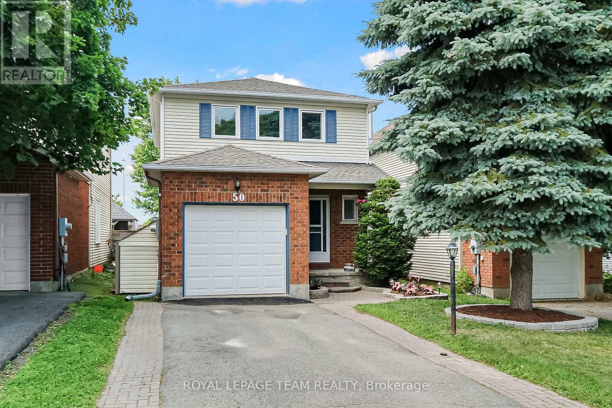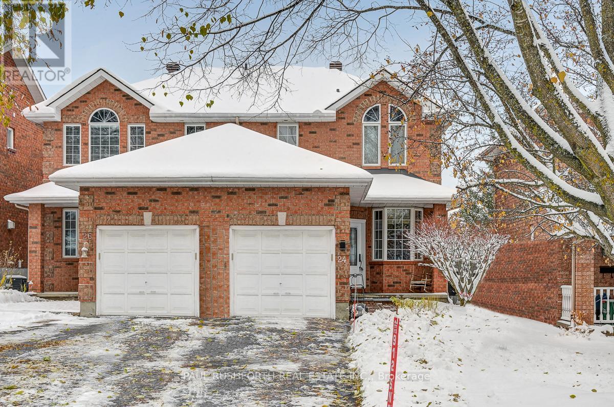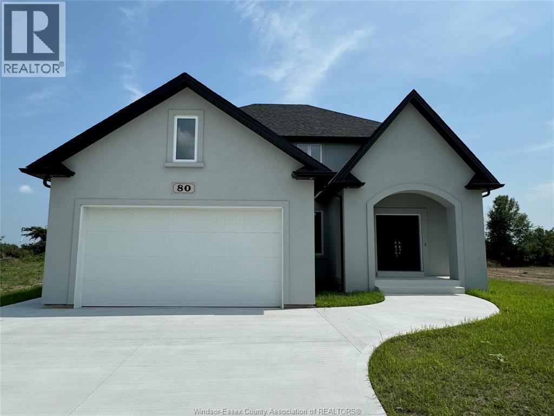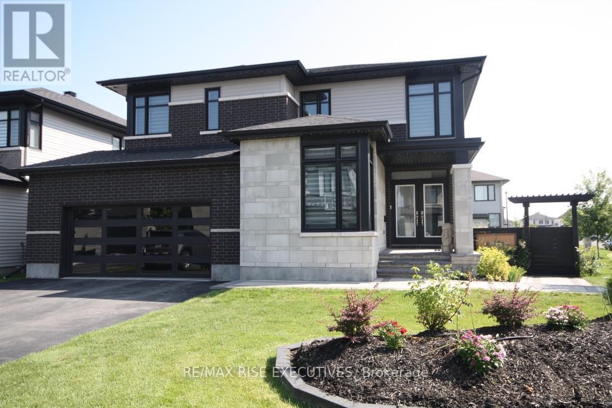Mirna Botros
613-600-262618 Shetland Way - $799,900
18 Shetland Way - $799,900
18 Shetland Way
$799,900
9004 - Kanata - Bridlewood
Ottawa, OntarioK2M1R9
4 beds
3 baths
6 parking
MLS#: X12359299Listed: 3 months agoUpdated:25 days ago
Description
Meticulously maintained 3+1 bedroom, 3 bathroom detached home in the highly popular community of Bridlewood. Nestled in a family-friendly Kanata neighbourhood, this property is just minutes from shopping, schools, parks, and everyday amenities. The main level features a bright and spacious living and dining room with beautiful hardwood flooring. The gourmet kitchen offers a cozy eating area and a gorgeous view of the private backyard with no rear neighbours, a gazebo, two sheds, and direct views of the park. Just a few steps up, you'll find a generous family room with a charming wood-burning fireplace, perfect for relaxing or entertaining. Upstairs, the primary bedroom boasts a walk-in closet and a private en-suite, accompanied by two additional well-sized bedrooms. The lower level includes a large rec room, a versatile bedroom/den/office, laundry area, and plenty of storage space. Don't miss your chance to own this beautiful Bridlewood homewhere comfort, privacy, and community come together. Schedule your showing today and start the next chapter of your family's story here. (Windows 2024, Roof 2020) (id:58075)Details
Details for 18 Shetland Way, Ottawa, Ontario- Property Type
- Single Family
- Building Type
- House
- Storeys
- 2
- Neighborhood
- 9004 - Kanata - Bridlewood
- Land Size
- 36.9 x 111.6 FT
- Year Built
- -
- Annual Property Taxes
- $4,623
- Parking Type
- Attached Garage, Garage
Inside
- Appliances
- Washer, Refrigerator, Dishwasher, Stove, Dryer, Microwave, Hood Fan, Water Heater
- Rooms
- 10
- Bedrooms
- 4
- Bathrooms
- 3
- Fireplace
- -
- Fireplace Total
- 1
- Basement
- Finished, Full
Building
- Architecture Style
- -
- Direction
- Cross Streets: Palmino. ** Directions: Eagleson to Palmino to Shetland.
- Type of Dwelling
- house
- Roof
- -
- Exterior
- Brick, Vinyl siding
- Foundation
- Poured Concrete
- Flooring
- -
Land
- Sewer
- Sanitary sewer
- Lot Size
- 36.9 x 111.6 FT
- Zoning
- -
- Zoning Description
- -
Parking
- Features
- Attached Garage, Garage
- Total Parking
- 6
Utilities
- Cooling
- Central air conditioning
- Heating
- Forced air, Natural gas
- Water
- Municipal water
Feature Highlights
- Community
- -
- Lot Features
- -
- Security
- -
- Pool
- -
- Waterfront
- -
