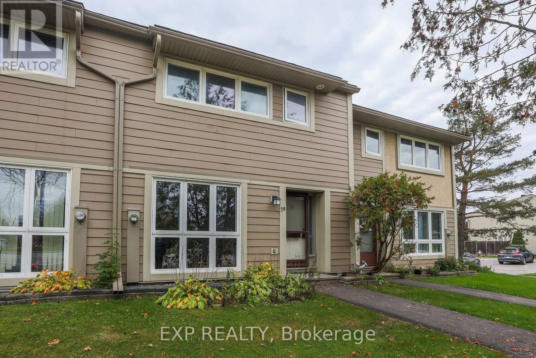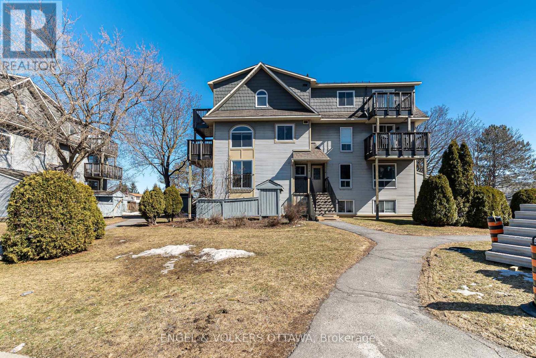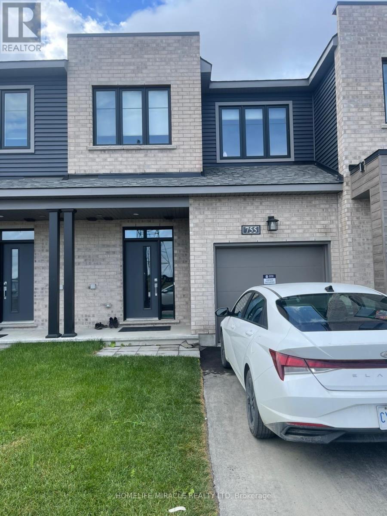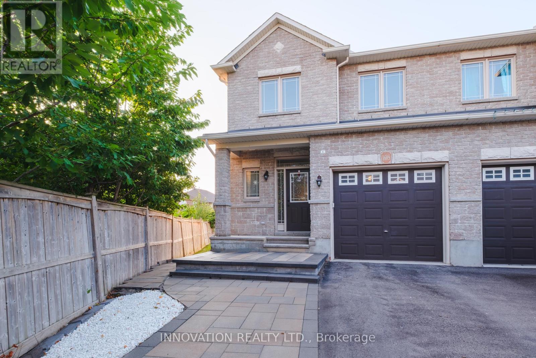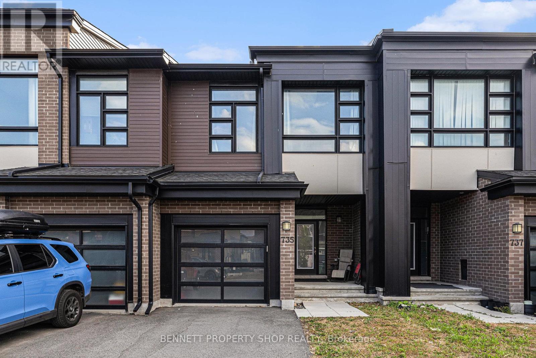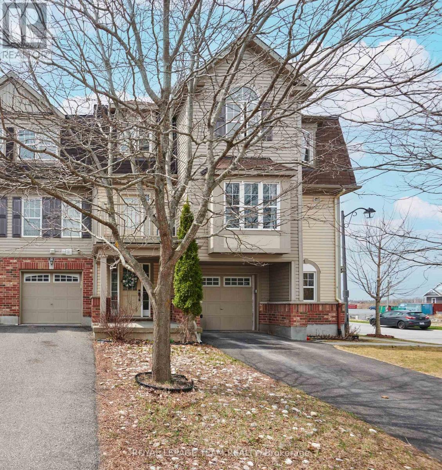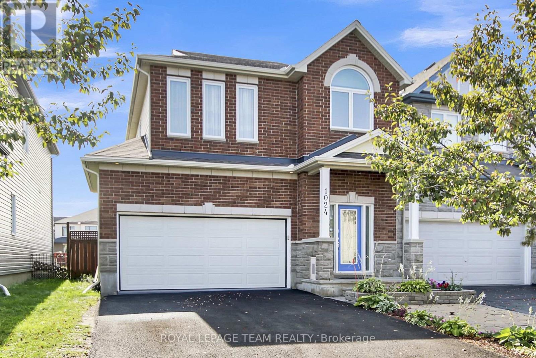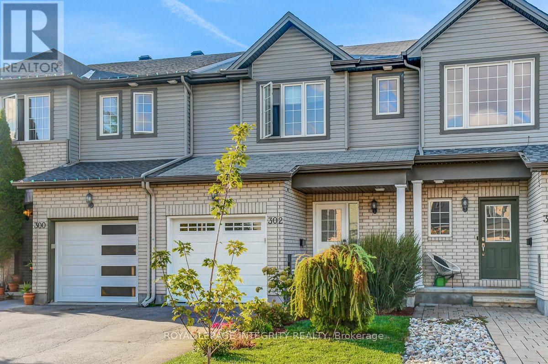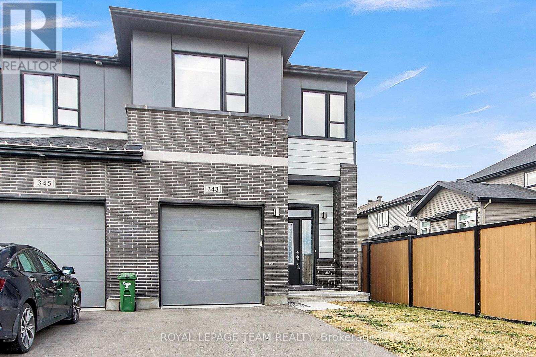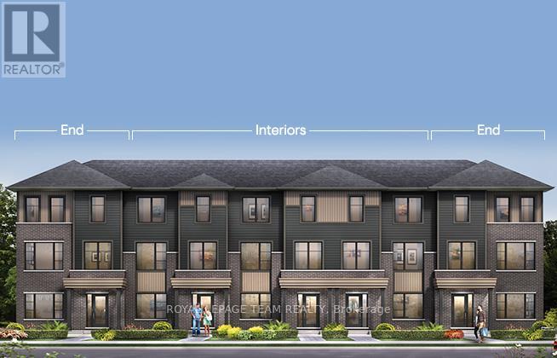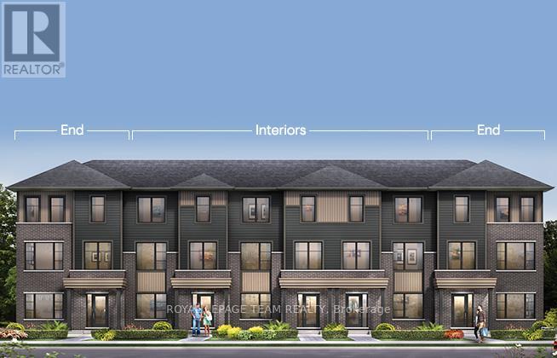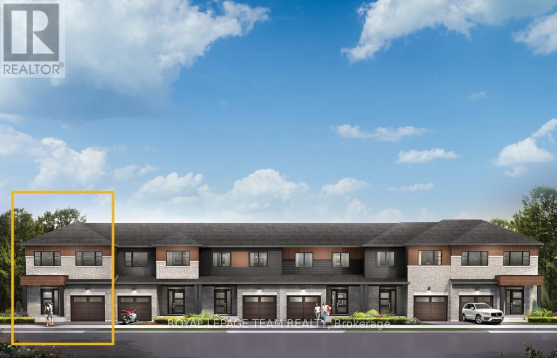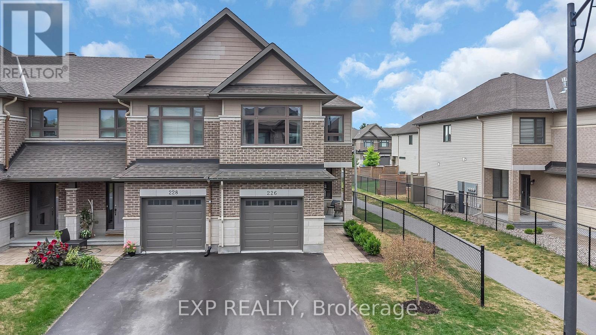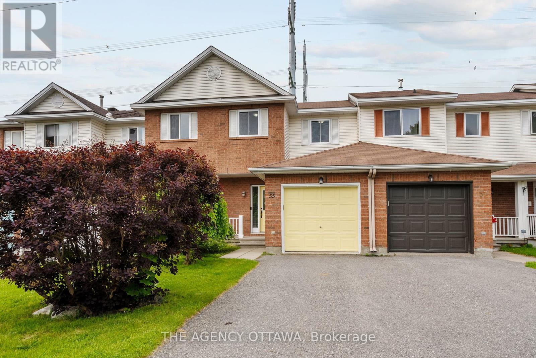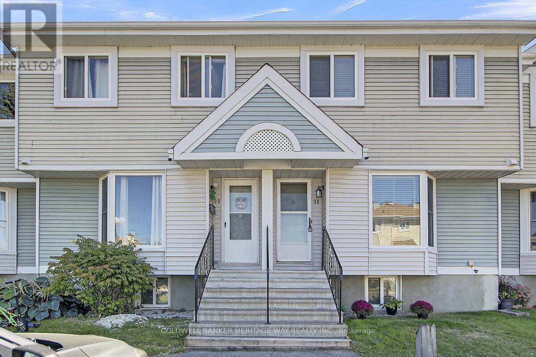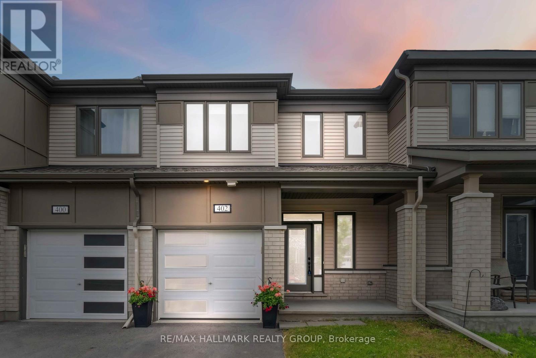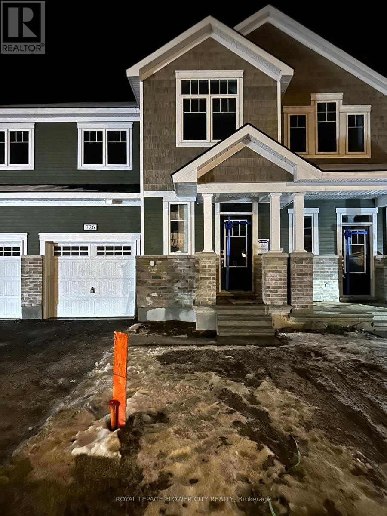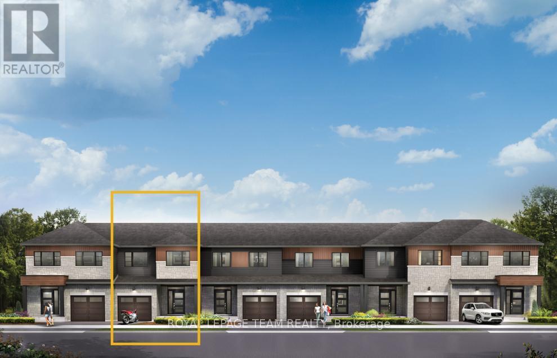Mirna Botros
613-600-2626181 Talltree Crescent - $599,000
181 Talltree Crescent - $599,000
181 Talltree Crescent
$599,000
8202 - Stittsville (Central)
Ottawa, OntarioK2S0B1
3 beds
4 baths
3 parking
MLS#: X12378781Listed: about 2 months agoUpdated:about 1 month ago
Description
Welcome to this sought after enclave of townhomes in Granite Ridge! This mid-unit townhome has been meticulously maintained, freshly painted and is ready for its new owner. Enter your sunken foyer, go past the powder room and enter a spacious, open concept main floor. Gleaming hardwood in the living and dining room. Enjoy the gas fireplace, as you relax or entertain. The spacious kitchen has tons of counter and cupboard space, as well as a walk-in pantry. Upstairs is the primary bedroom with his/hers closets and an ensuite bathroom. Two other good-sized bedrooms and another full bathroom round out the second level. The basement is fully finished, with a second powder room, laundry room and loads of storage. The fully fenced backyard features a gas bbq hookup, a cute deck and a patio, and room to garden and enjoy. Directly across the street is a walking path that leads to a pond and small forest! This home is close to the Trans Canada Trail for biking and walking, recreation center, shopping, transit and schools. (id:58075)Details
Details for 181 Talltree Crescent, Ottawa, Ontario- Property Type
- Single Family
- Building Type
- Row Townhouse
- Storeys
- 2
- Neighborhood
- 8202 - Stittsville (Central)
- Land Size
- 19.7 x 102 FT
- Year Built
- -
- Annual Property Taxes
- $3,548
- Parking Type
- Attached Garage, Garage
Inside
- Appliances
- Washer, Refrigerator, Dishwasher, Stove, Range, Dryer, Microwave, Garage door opener, Garage door opener remote(s)
- Rooms
- 10
- Bedrooms
- 3
- Bathrooms
- 4
- Fireplace
- -
- Fireplace Total
- 1
- Basement
- Finished, Full
Building
- Architecture Style
- -
- Direction
- Abbott St E
- Type of Dwelling
- row_townhouse
- Roof
- -
- Exterior
- Brick, Vinyl siding
- Foundation
- Poured Concrete
- Flooring
- Hardwood
Land
- Sewer
- Sanitary sewer
- Lot Size
- 19.7 x 102 FT
- Zoning
- -
- Zoning Description
- -
Parking
- Features
- Attached Garage, Garage
- Total Parking
- 3
Utilities
- Cooling
- Central air conditioning
- Heating
- Forced air, Natural gas
- Water
- Municipal water
Feature Highlights
- Community
- -
- Lot Features
- -
- Security
- -
- Pool
- -
- Waterfront
- -
