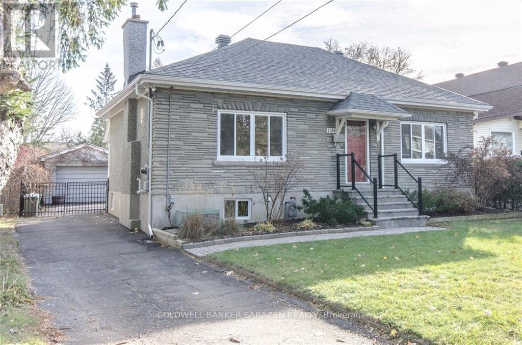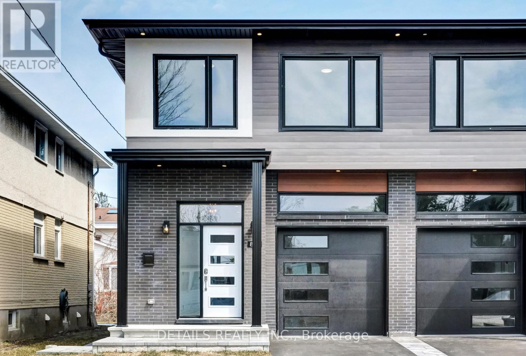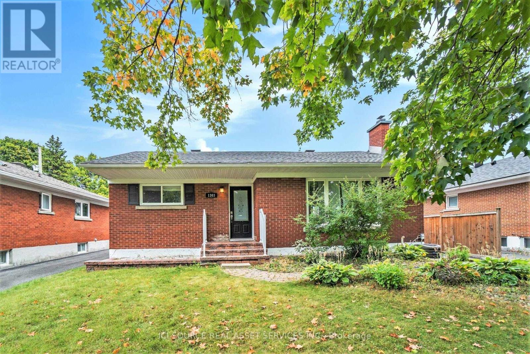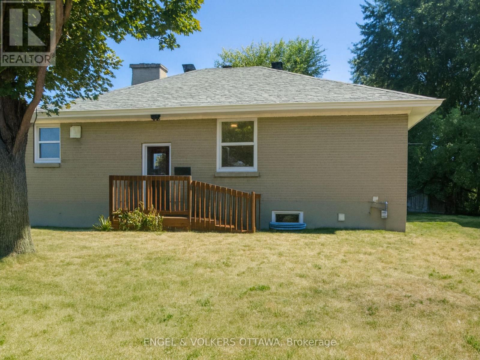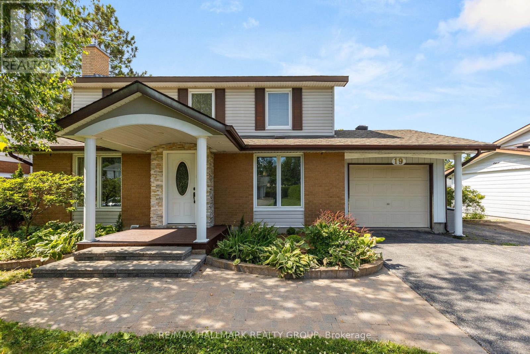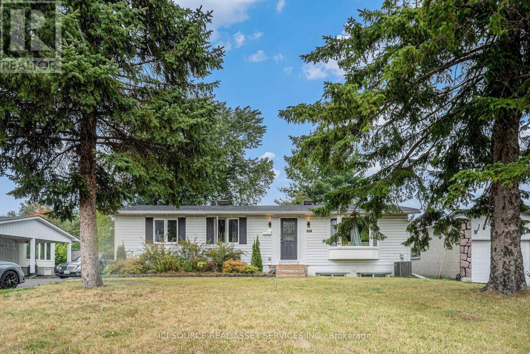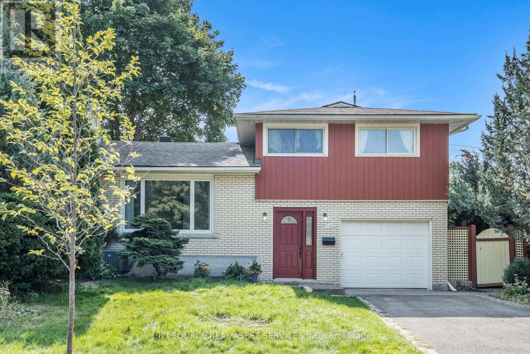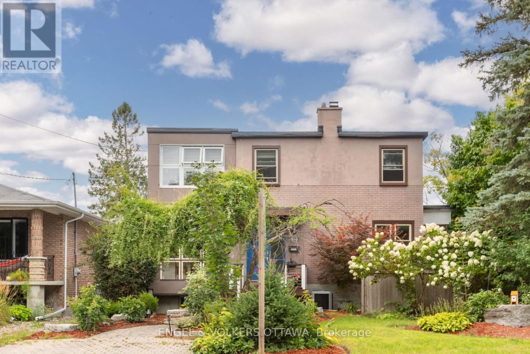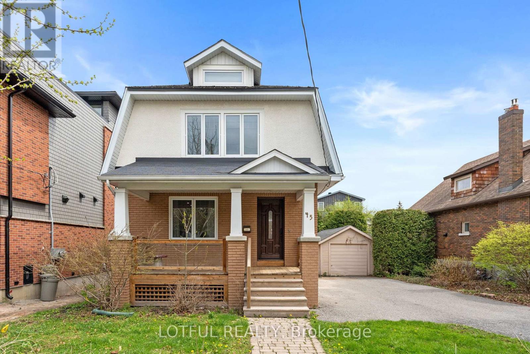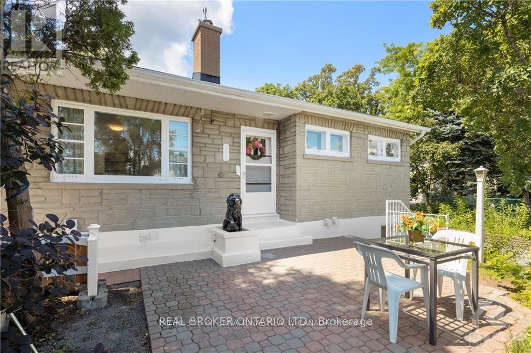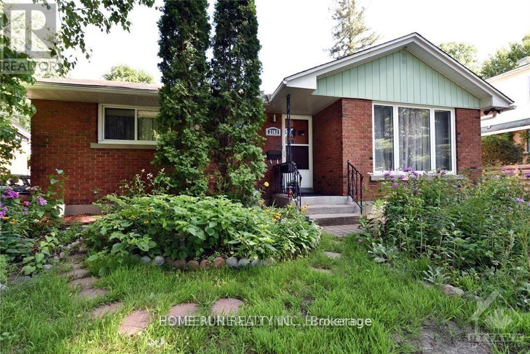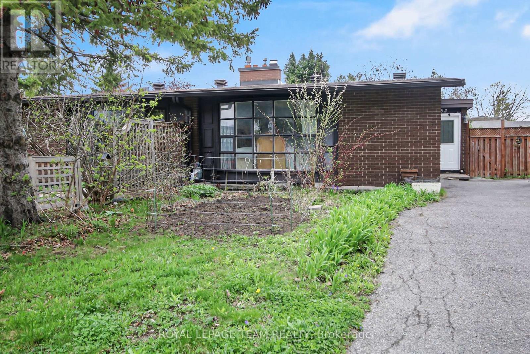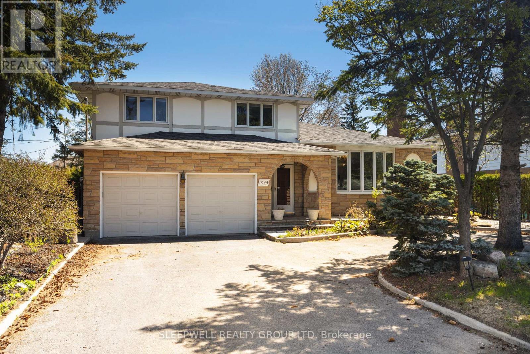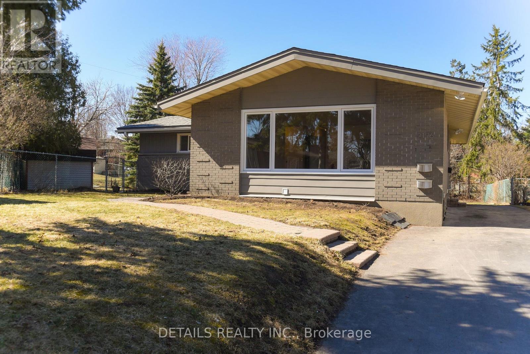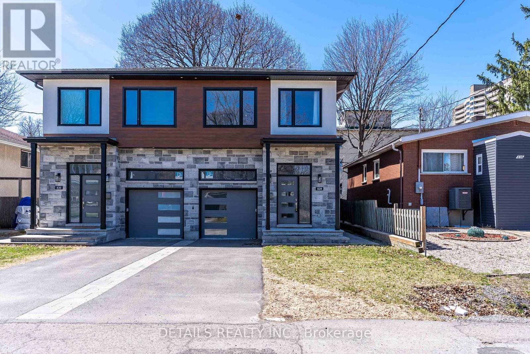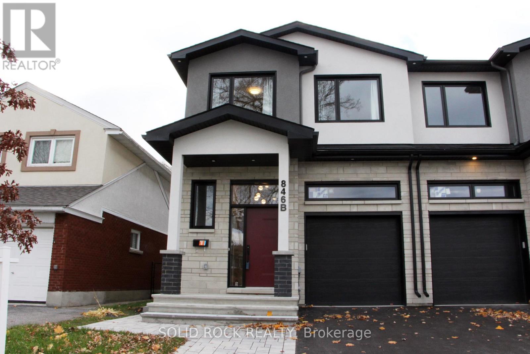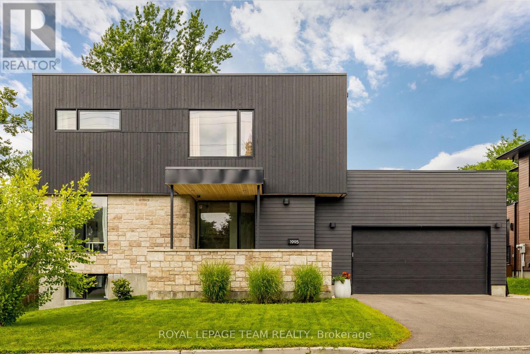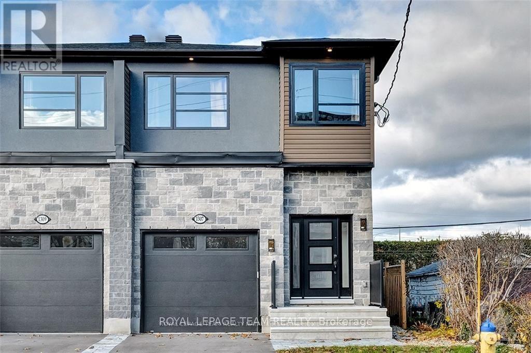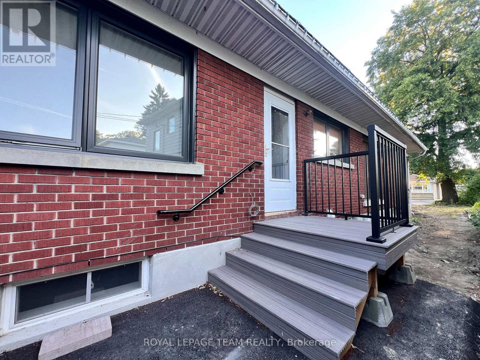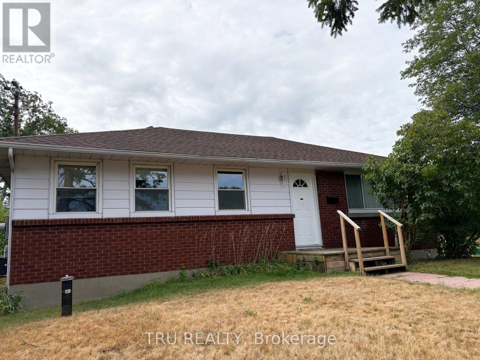Mirna Botros
613-600-26261824 Forman Avenue Unit Unit A - $2,500
1824 Forman Avenue Unit Unit A - $2,500
1824 Forman Avenue Unit Unit A
$2,500
5403 - Bel Air Heights
Ottawa, OntarioK2C1A8
3 beds
1 baths
2 parking
MLS#: X12408812Listed: about 2 months agoUpdated:about 2 months ago
Description
Spacious 3-Bedroom Upper Unit. Available October 1, 2025. Welcome to this beautifully updated 3-bedroom, 1-bath upper-level unit offering 1,300 sq. ft. of bright, open-concept living space. Located just an 8-minute walk to Algonquin College, College Square, and transit, this home combines comfort with unbeatable convenience Enjoy a sun-filled living area with gleaming hardwood floors, a modern kitchen, and access to your own private deck perfect for morning coffee or evening relaxation. Each of the 3 bedrooms offers generous closet space. The unit includes in-unit laundry, air conditioning, and extra storage .Included are 2 outdoor parking spaces and a flat fee of $100/month for water, sewer, and gas. Hydro is extra. This is an upper unit only (basement not included) and will be professionally cleaned prior to move-in. Current tenants require 24 hours' notice for showings. Ideal for students, professionals, or families seeking a quiet, walkable neighborhood close to amenities. *For Additional Property Details Click The Brochure Icon Below* (id:58075)Details
Details for 1824 Forman Avenue Unit Unit A, Ottawa, Ontario- Property Type
- Single Family
- Building Type
- House
- Storeys
- 1
- Neighborhood
- 5403 - Bel Air Heights
- Land Size
- -
- Year Built
- -
- Annual Property Taxes
- -
- Parking Type
- Detached Garage, No Garage
Inside
- Appliances
- Washer, Refrigerator, Stove, Dryer, Water Heater
- Rooms
- 1
- Bedrooms
- 3
- Bathrooms
- 1
- Fireplace
- -
- Fireplace Total
- -
- Basement
- -
Building
- Architecture Style
- Bungalow
- Direction
- Navaho Dr
- Type of Dwelling
- house
- Roof
- -
- Exterior
- Brick
- Foundation
- Brick
- Flooring
- -
Land
- Sewer
- Sanitary sewer
- Lot Size
- -
- Zoning
- -
- Zoning Description
- -
Parking
- Features
- Detached Garage, No Garage
- Total Parking
- 2
Utilities
- Cooling
- Central air conditioning
- Heating
- Natural gas, Other
- Water
- Municipal water
Feature Highlights
- Community
- -
- Lot Features
- -
- Security
- -
- Pool
- -
- Waterfront
- -
