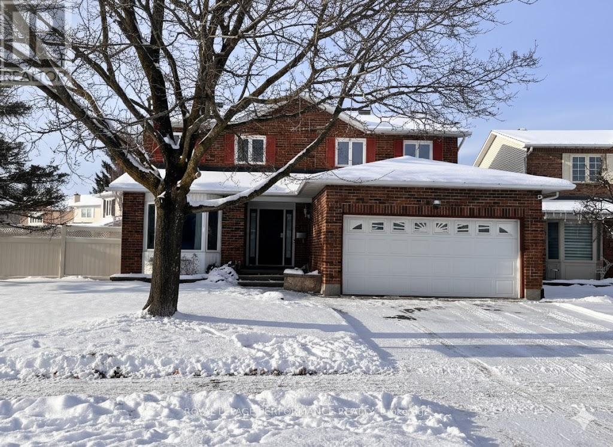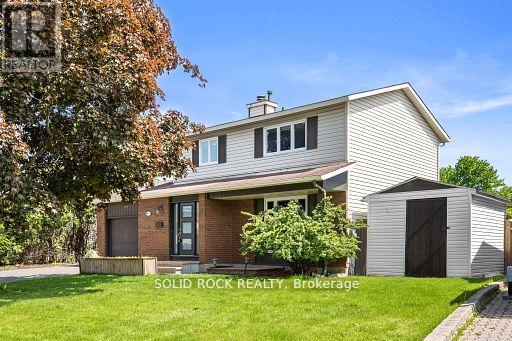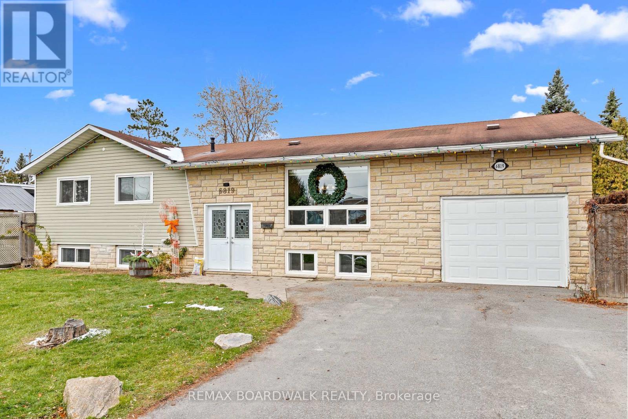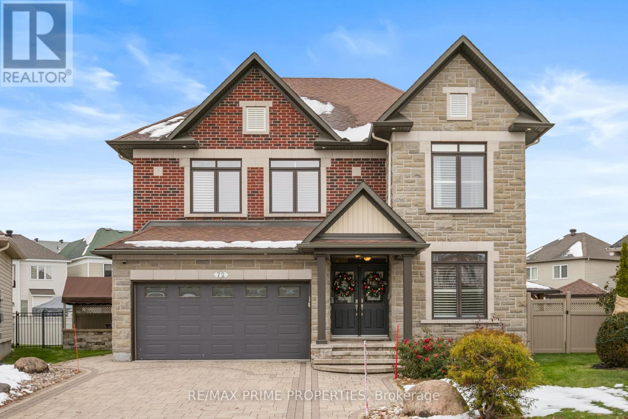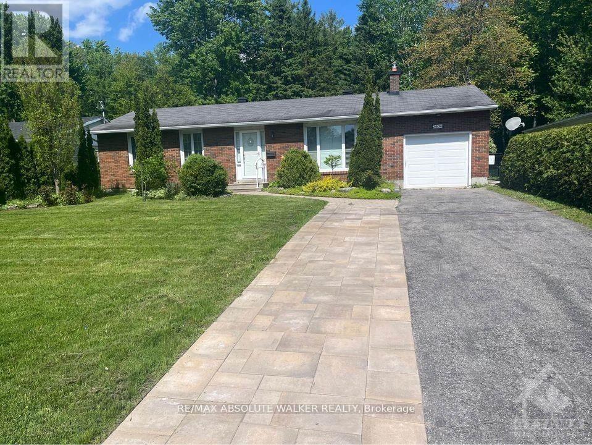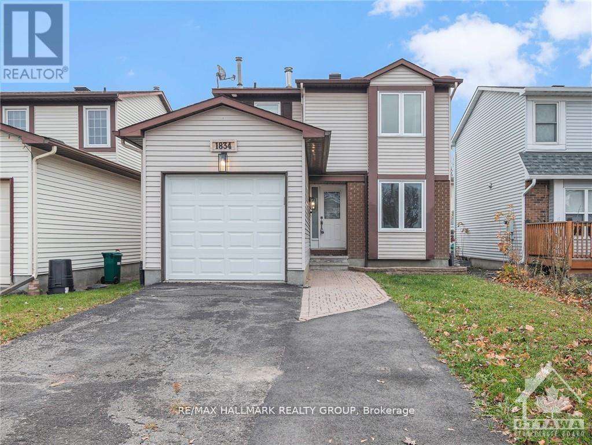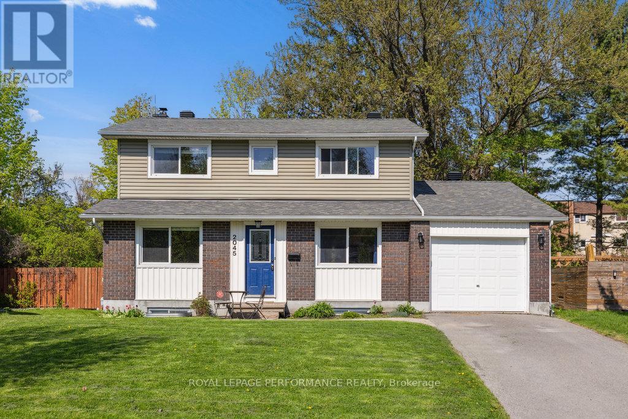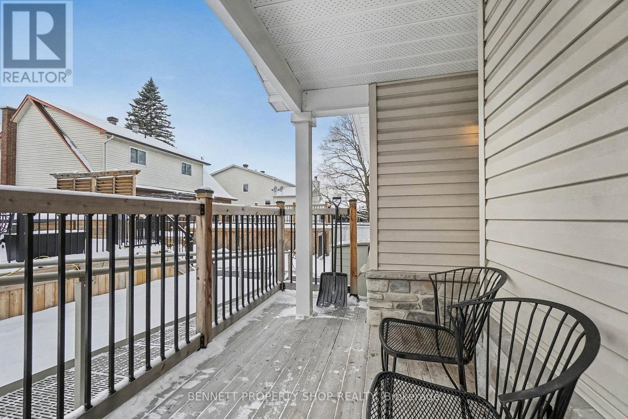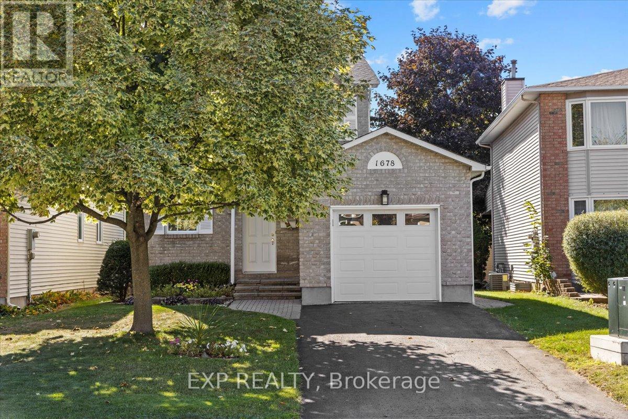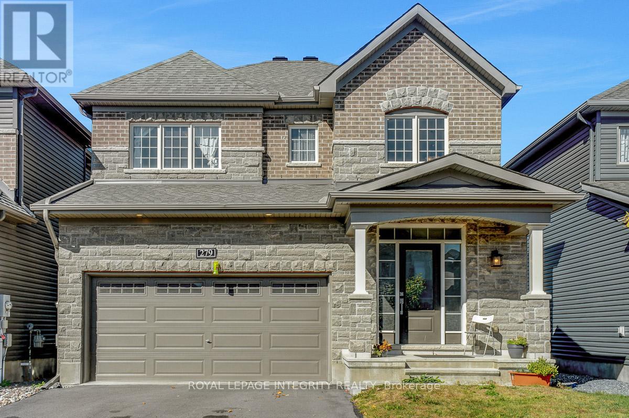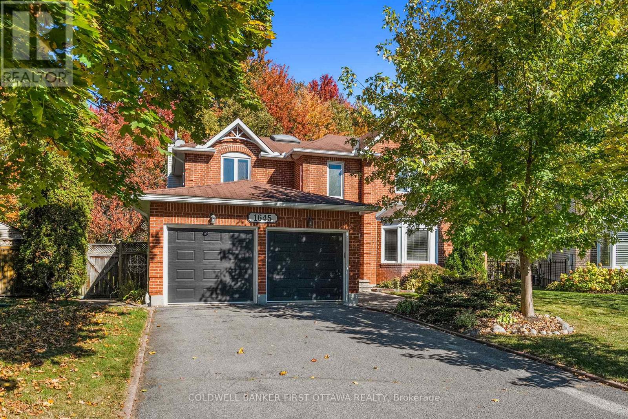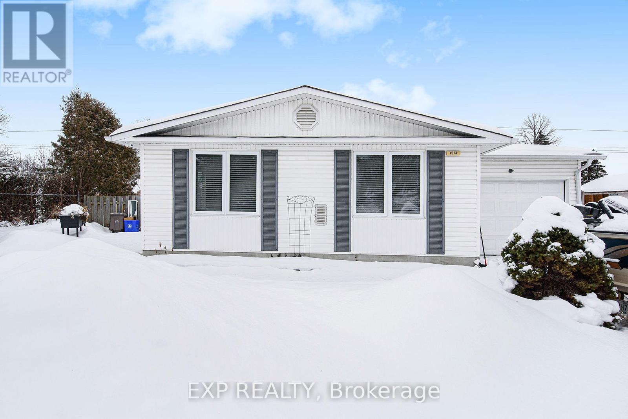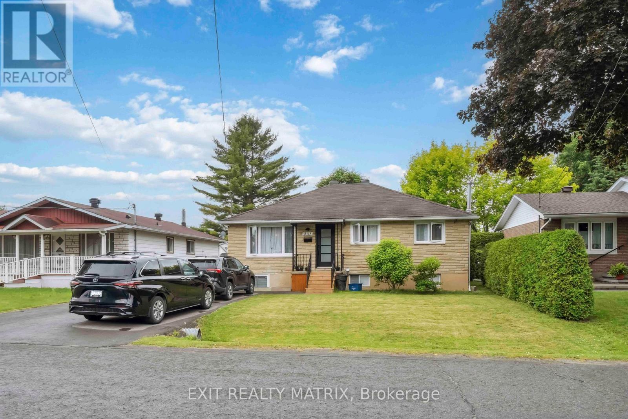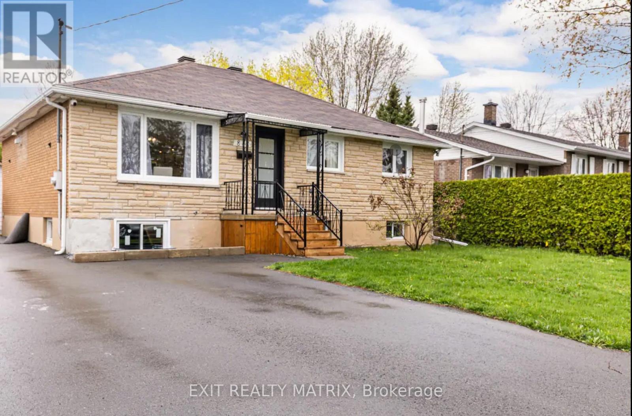Mirna Botros
613-600-26261873 Du Clairvaux Road - $3,500
1873 Du Clairvaux Road - $3,500
1873 Du Clairvaux Road
$3,500
2008 - Chapel Hill
Ottawa, OntarioK1C5X9
4 beds
10 baths
4 parking
MLS#: X12548202Listed: 2 months agoUpdated:2 months ago
Description
This beautifully maintained corner-lot home in Chapel Hill offers exceptional curb appeal, a bright modern interior, and a private backyard retreat with an in-ground pool. The welcoming foyer opens to a spacious living and dining area featuring resurfaced hardwood floors and large windows that fill the space with natural light.The renovated kitchen includes granite countertops, stainless steel appliances, and a stylish tumbled-marble backsplash. A sunken family room with vaulted ceilings, a gas fireplace, and views of the backyard provides the perfect place to relax.Upstairs, the primary bedroom offers generous closet space and a refreshed ensuite bathroom. Two additional bedrooms feature updated hardwood flooring and share a modern 4-piece bath.The fully finished basement adds even more living space with a large recreation room, an electric fireplace, a fourth bedroom, and a convenient powder room-ideal for guests or a home office setup.Step outside to enjoy a private backyard oasis complete with a composite deck, an in-ground pool, and low-maintenance landscaping highlighted by white river stone and a new stone pathway.Additional features include an insulated garage, updated bathrooms, newer windows in key areas, a modern staircase, and recent mechanical upgrades ensuring comfort and efficiency.Situated in the highly sought-after Chapel Hill community, this home is close to excellent schools, parks, trails, Racette Park, shopping, transit, and easy access to Highway 174. (id:58075)Details
Details for 1873 Du Clairvaux Road, Ottawa, Ontario- Property Type
- Single Family
- Building Type
- House
- Storeys
- 2
- Neighborhood
- 2008 - Chapel Hill
- Land Size
- 59.1 x 111.9 FT ; 0
- Year Built
- -
- Annual Property Taxes
- -
- Parking Type
- Attached Garage, Garage
Inside
- Appliances
- Washer, Refrigerator, Dishwasher, Stove, Dryer, Microwave, Garage door opener
- Rooms
- 14
- Bedrooms
- 4
- Bathrooms
- 10
- Fireplace
- -
- Fireplace Total
- -
- Basement
- Finished, Full
Building
- Architecture Style
- -
- Direction
- Orleans Blvd to Meadowglen Dr., left onto 2nd Du Clairvaux Rd.
- Type of Dwelling
- house
- Roof
- -
- Exterior
- Brick
- Foundation
- Concrete
- Flooring
- -
Land
- Sewer
- Sanitary sewer
- Lot Size
- 59.1 x 111.9 FT ; 0
- Zoning
- -
- Zoning Description
- -
Parking
- Features
- Attached Garage, Garage
- Total Parking
- 4
Utilities
- Cooling
- Central air conditioning
- Heating
- Forced air, Natural gas
- Water
- Municipal water
Feature Highlights
- Community
- -
- Lot Features
- -
- Security
- -
- Pool
- Inground pool
- Waterfront
- -
