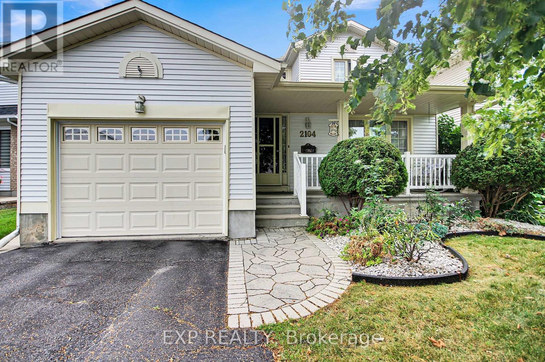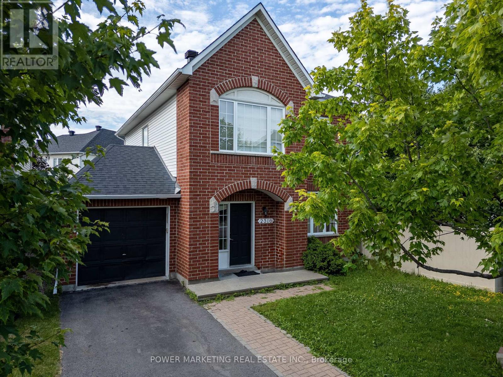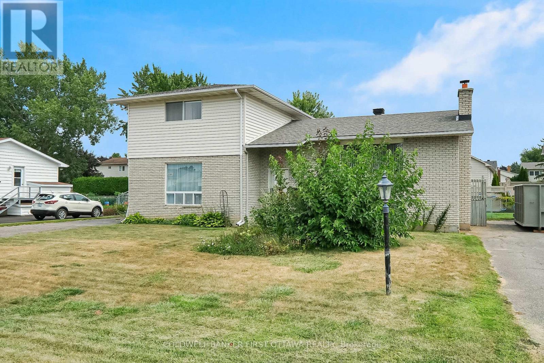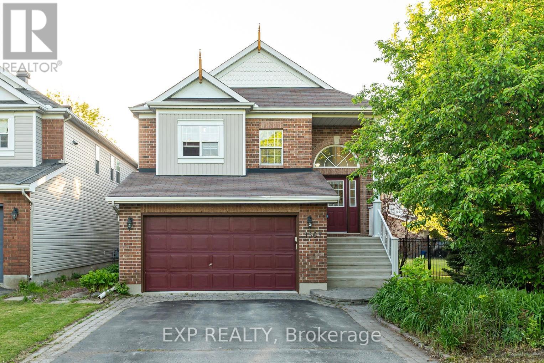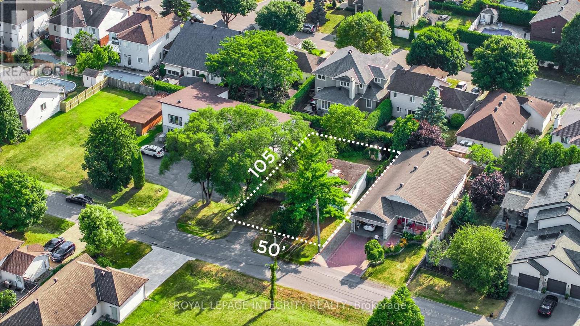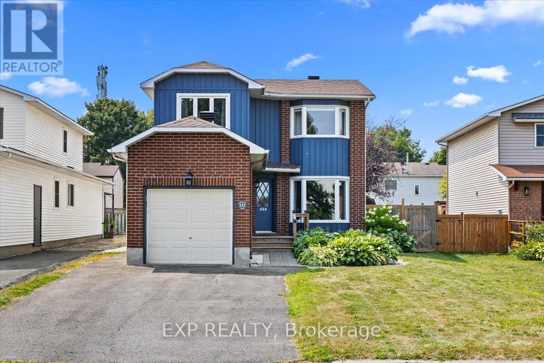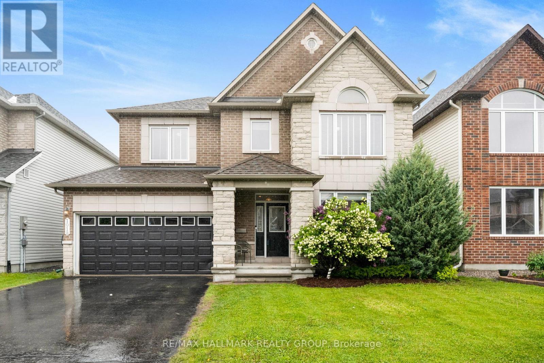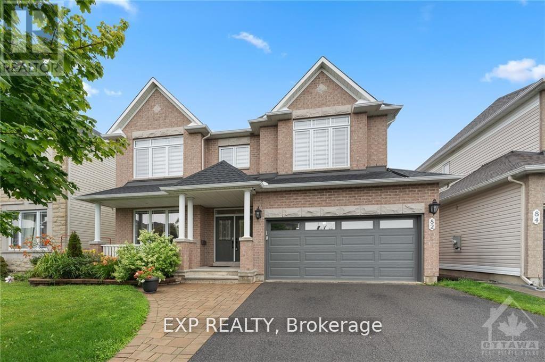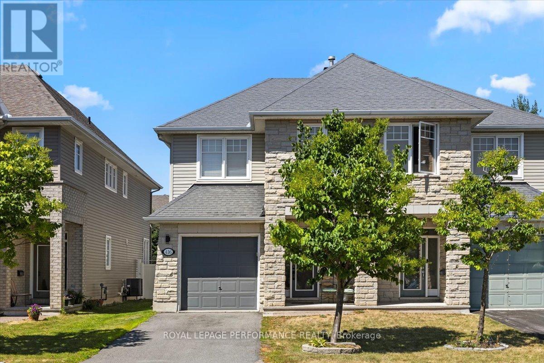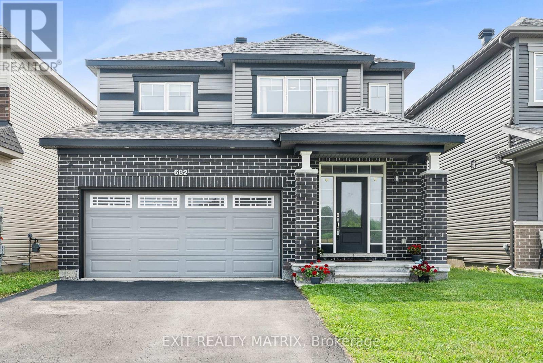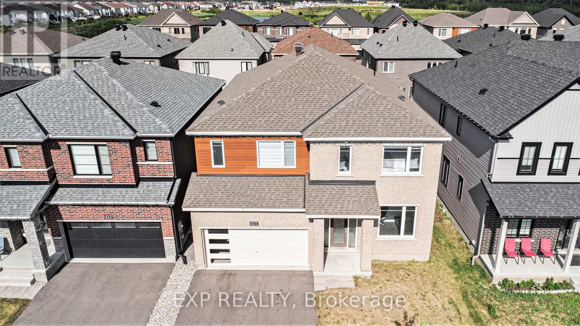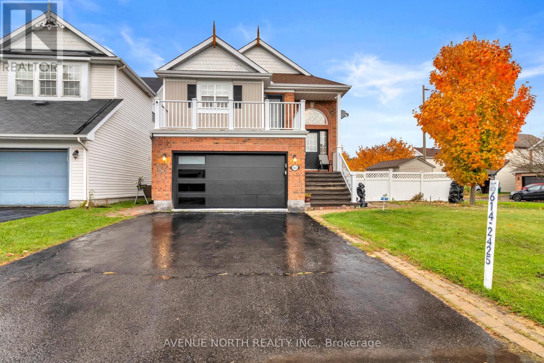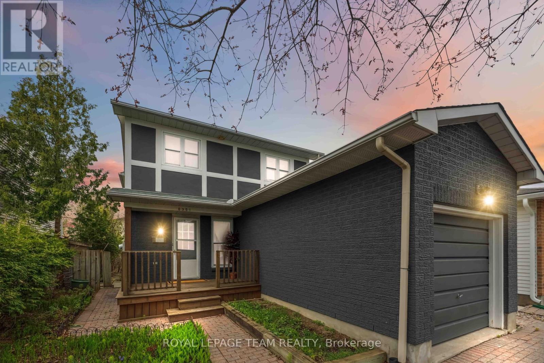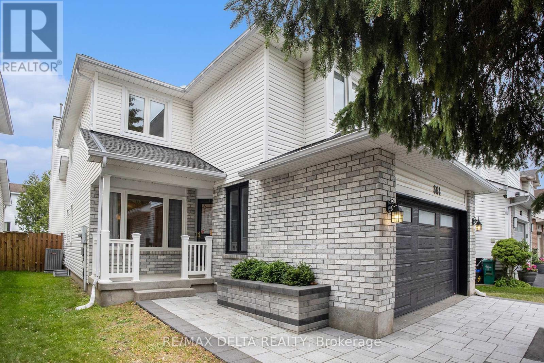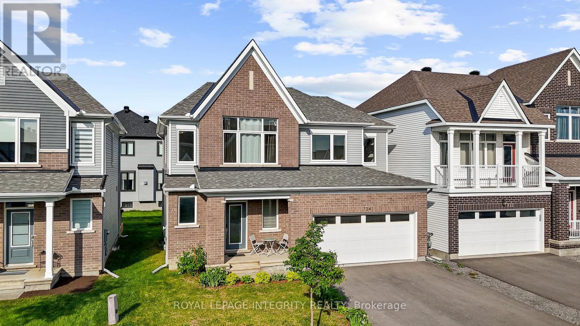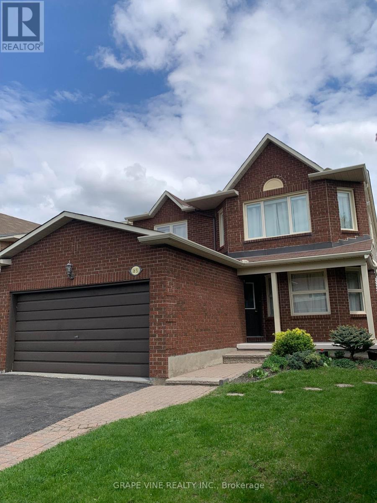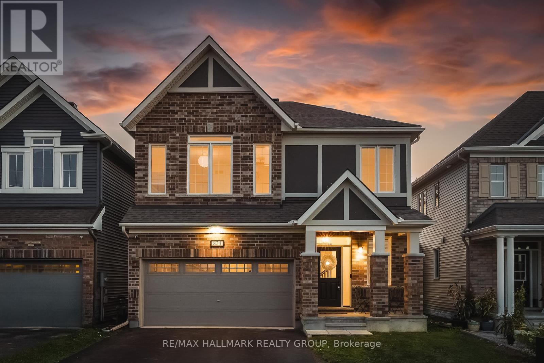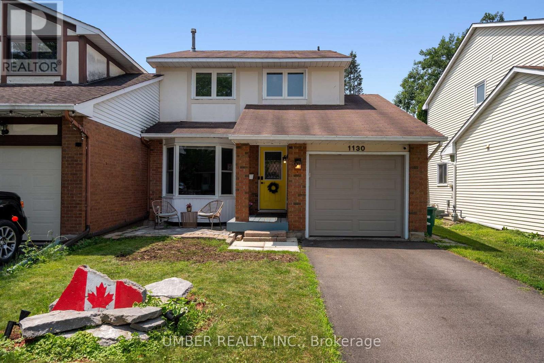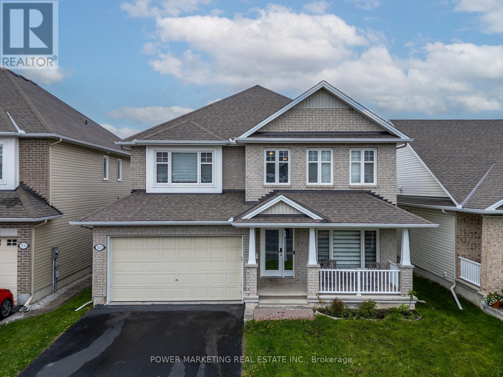Mirna Botros
613-600-26261883 Des Prairies Avenue - $665,000
1883 Des Prairies Avenue - $665,000
1883 Des Prairies Avenue
$665,000
1104 - Queenswood Heights South
Ottawa, OntarioK1E2R5
3 beds
2 baths
2 parking
MLS#: X12282509Listed: about 1 month agoUpdated:21 days ago
Description
Nestled on a tranquil 150-foot-deep lot with no rear neighbors, this impeccably updated 3-bedroom, 2-bathroom home in Orléans offers modernelegance and an ideal layout. The renovated kitchen features quartz countertops, stainless steel appliances, and ample custom cabinetry, whilethe sun-drenched open-concept main foor showcases hardwood foors, a cozy freplace, and a charming bay window. Ideally located near topschools, parks, Place dOrléans Shopping Centre, Petrie Islands beaches, and transit, this move-in-ready gem combines serene living withunbeatable convenience. (id:58075)Details
Details for 1883 Des Prairies Avenue, Ottawa, Ontario- Property Type
- Single Family
- Building Type
- House
- Storeys
- 2
- Neighborhood
- 1104 - Queenswood Heights South
- Land Size
- 29.4 x 149.7 FT
- Year Built
- -
- Annual Property Taxes
- $4,243
- Parking Type
- Attached Garage, Garage
Inside
- Appliances
- Refrigerator, Dishwasher, Stove, Hood Fan
- Rooms
- 14
- Bedrooms
- 3
- Bathrooms
- 2
- Fireplace
- -
- Fireplace Total
- -
- Basement
- Unfinished, Full
Building
- Architecture Style
- -
- Direction
- 417 East, to Tenth Line, South on Tenth Line, Right on Des Epinettes, Left on Prestwick Dr, Left on Des Prairies Ave.
- Type of Dwelling
- house
- Roof
- -
- Exterior
- Brick
- Foundation
- Concrete
- Flooring
- -
Land
- Sewer
- Sanitary sewer
- Lot Size
- 29.4 x 149.7 FT
- Zoning
- -
- Zoning Description
- RESIDENTIAL
Parking
- Features
- Attached Garage, Garage
- Total Parking
- 2
Utilities
- Cooling
- Central air conditioning
- Heating
- Forced air, Natural gas
- Water
- Municipal water
Feature Highlights
- Community
- -
- Lot Features
- -
- Security
- -
- Pool
- -
- Waterfront
- -
