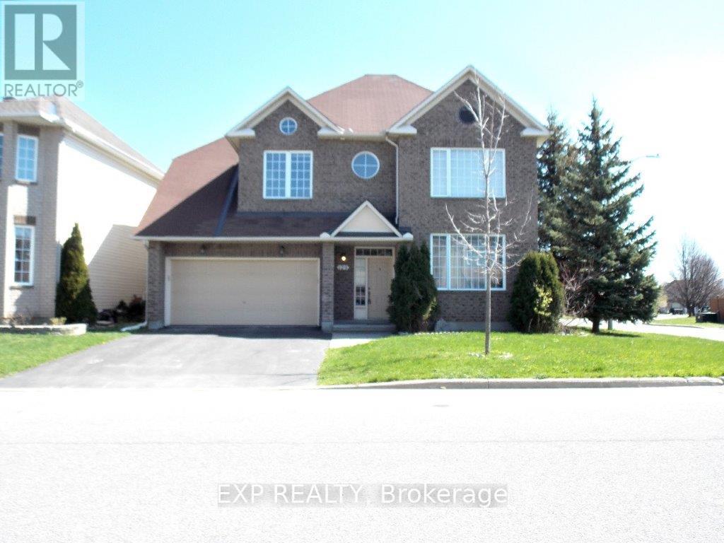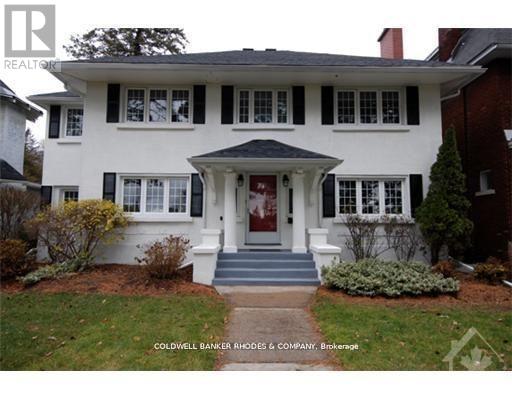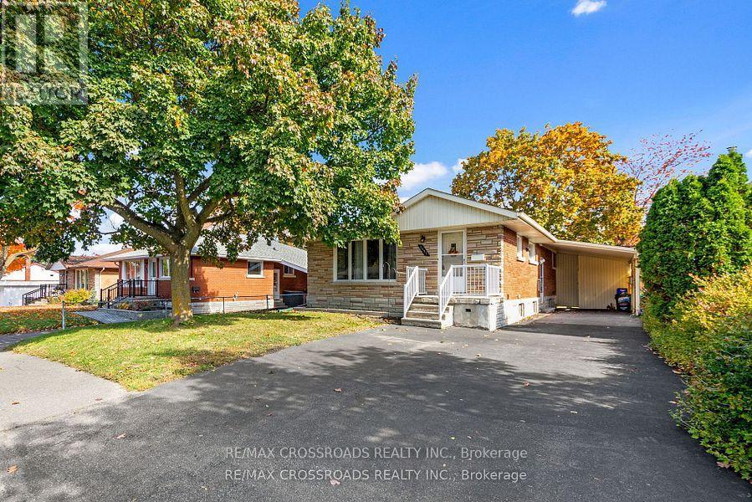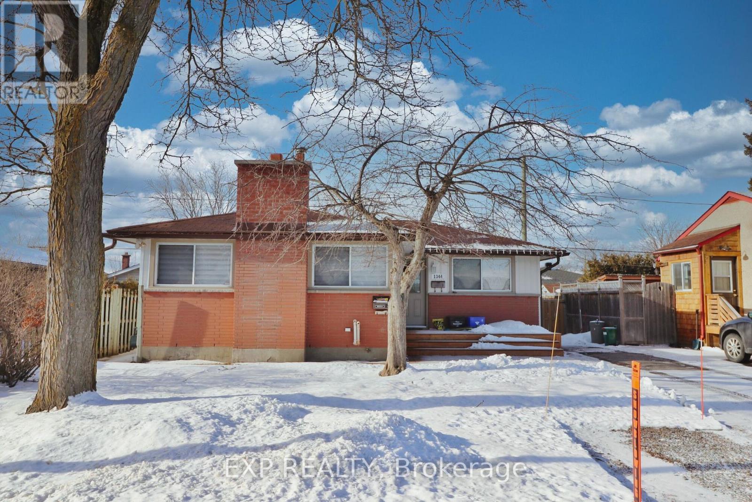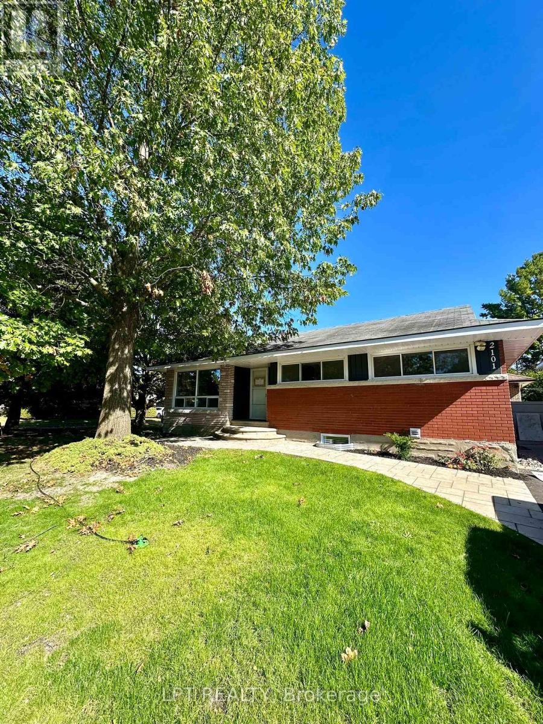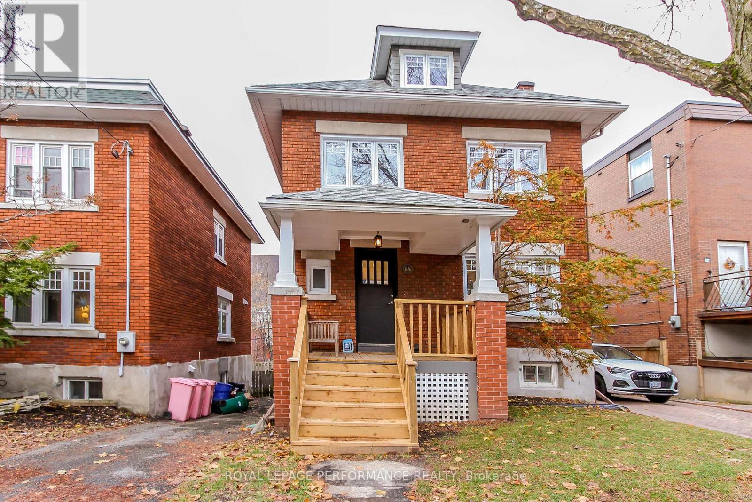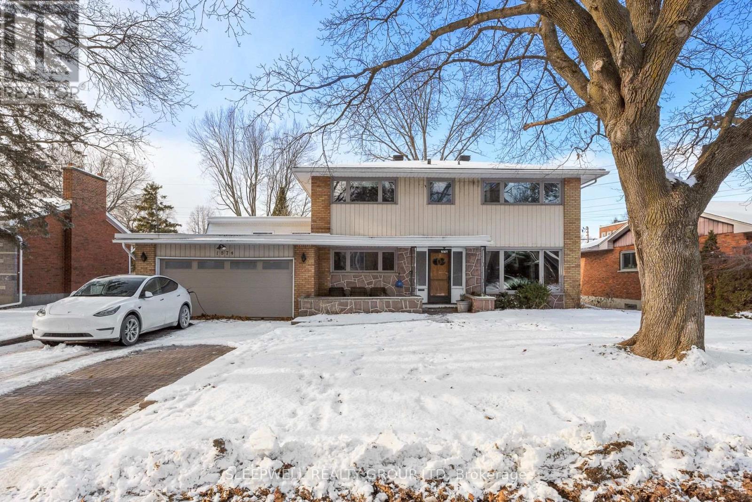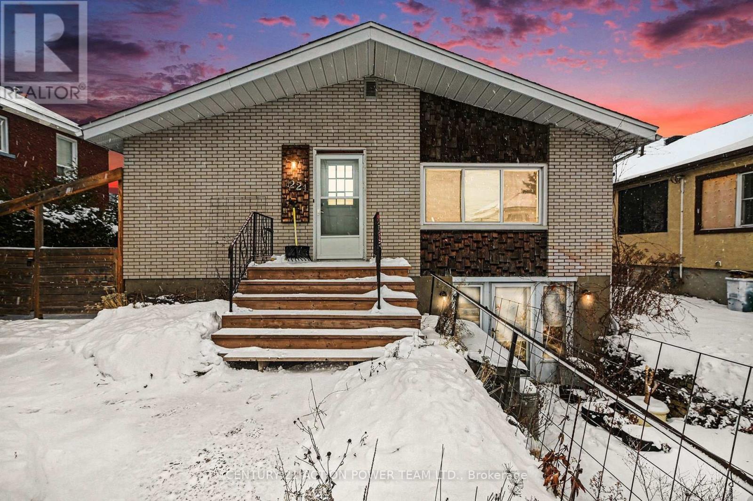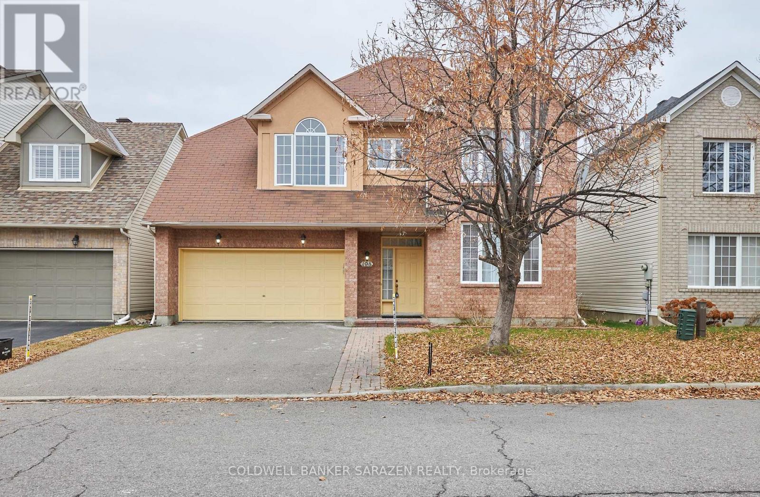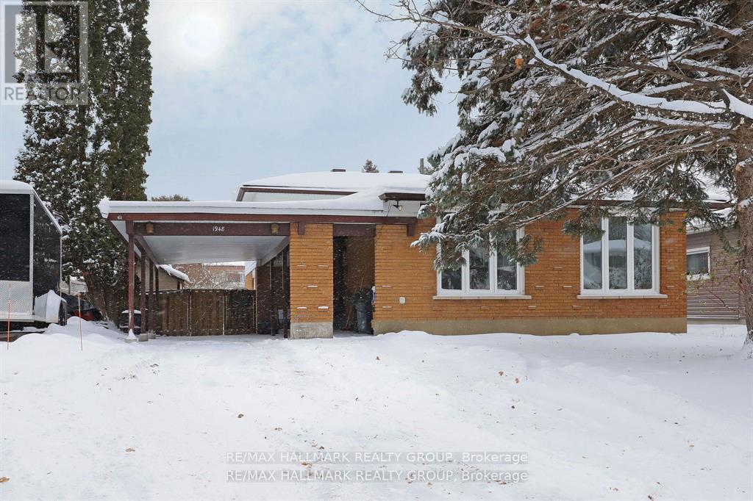Mirna Botros
613-600-26261896 Featherston Drive Unit A - $2,590
1896 Featherston Drive Unit A - $2,590
1896 Featherston Drive Unit A
$2,590
3609 - Guildwood Estates - Urbandale Acres
Ottawa, OntarioK1H6P5
3 beds
1 baths
1 parking
MLS#: X12524826Listed: 2 months agoUpdated:3 days ago
Description
ALL UTILITIES INCLUDED! This beautiful appointed 3-bedroom upper level unit offers the perfect blend of style, comfort, and unbeatable convenience. Ideally situated near CHEO, The Ottawa Hospital, schools, and major shopping destinations such as Ottawa Trainyards, Billings Bridge, and St. Laurent Mall, everything you need is just minutes away. With easy access to public transit, both the University of Ottawa and Carleton University are within close reach --- ideal for commuters and students alike. Inside, the unit features a modern open-concept kitchen with granite countertops, a large island, high-end stainless steel appliances, and ample cabinetry, flowing seamlessly into a bright dining and living area, ideal for relaxing or entertaining. Hardwood floors throughout add warmth and elegance. The unit also includes in-suite laundry and a sleek 4-piece bathroom for added convenience. Additional features include soundproofing and heat insulation. Offering comfort, style, and peace of mind - with all utilities included - this property delivers contemporary living at its finest. Don't miss this opportunity to enjoy a prime location with modern features, combining practicality and elegance. Tenants are in the process of moving, and the unit is easy to show. Rental application, Proof of income T4 or letter of employment with 3 month pay stubs, full credit report, and references are required. (id:58075)Details
Details for 1896 Featherston Drive Unit A, Ottawa, Ontario- Property Type
- Single Family
- Building Type
- House
- Storeys
- -
- Neighborhood
- 3609 - Guildwood Estates - Urbandale Acres
- Land Size
- 52.5 x 95.4 FT
- Year Built
- -
- Annual Property Taxes
- -
- Parking Type
- Detached Garage, No Garage
Inside
- Appliances
- Washer, Refrigerator, Dishwasher, Stove, Dryer, Microwave, Hood Fan
- Rooms
- 6
- Bedrooms
- 3
- Bathrooms
- 1
- Fireplace
- -
- Fireplace Total
- -
- Basement
- None
Building
- Architecture Style
- -
- Direction
- Cross Streets: Heron Street and Kilborn Ave. ** Directions: Take Heron Road east, turn left onto Featherston Drive, and follow it north until you reach 1896 Featherston Drive.
- Type of Dwelling
- house
- Roof
- -
- Exterior
- Brick
- Foundation
- Concrete
- Flooring
- -
Land
- Sewer
- Sanitary sewer
- Lot Size
- 52.5 x 95.4 FT
- Zoning
- -
- Zoning Description
- -
Parking
- Features
- Detached Garage, No Garage
- Total Parking
- 1
Utilities
- Cooling
- None
- Heating
- Forced air, Electric
- Water
- Municipal water
Feature Highlights
- Community
- -
- Lot Features
- Carpet Free
- Security
- -
- Pool
- -
- Waterfront
- -
