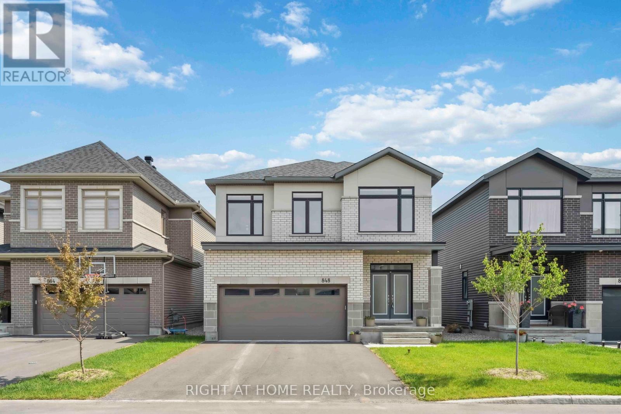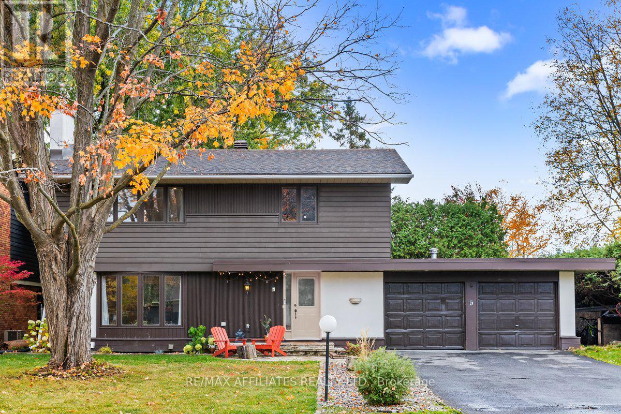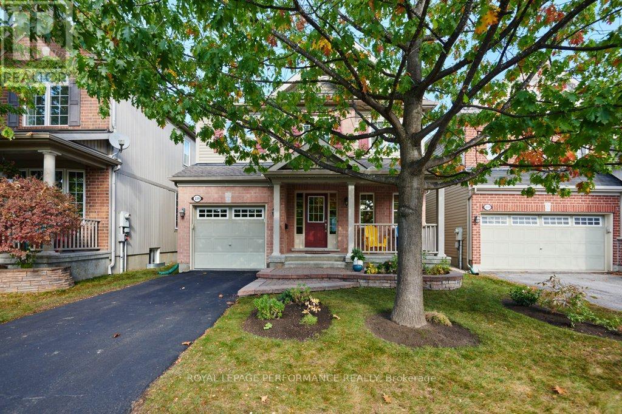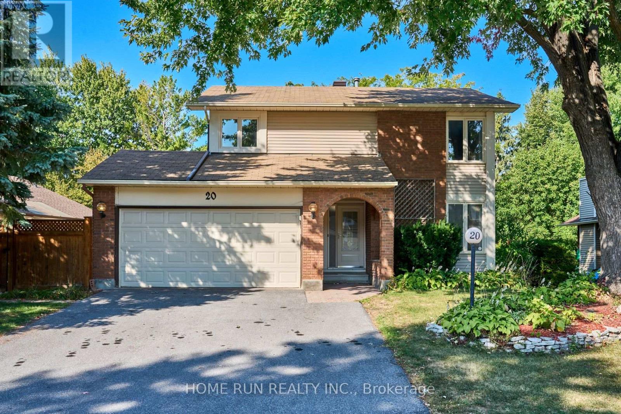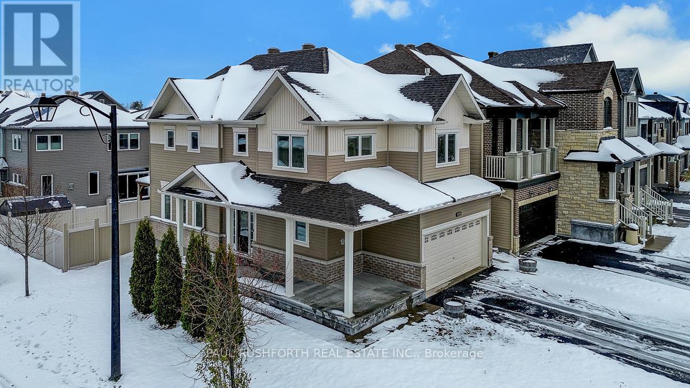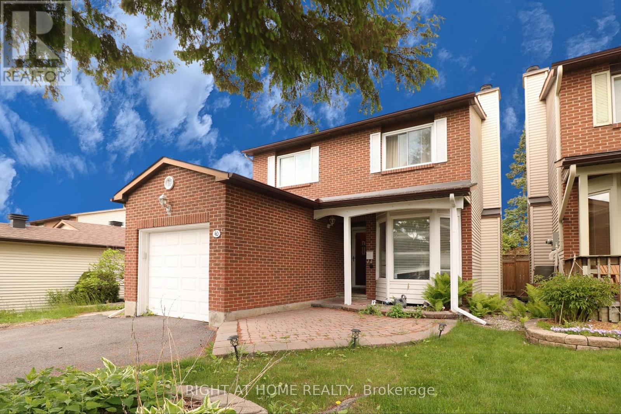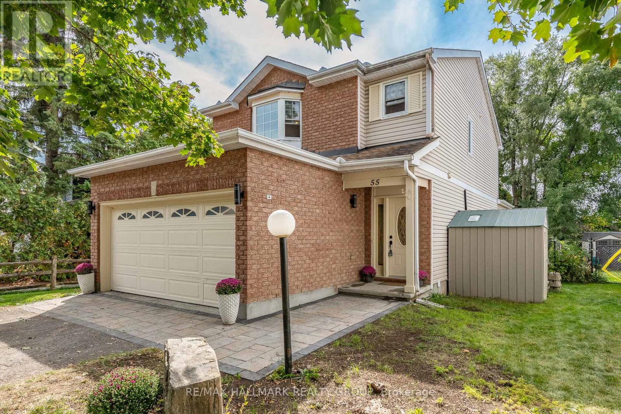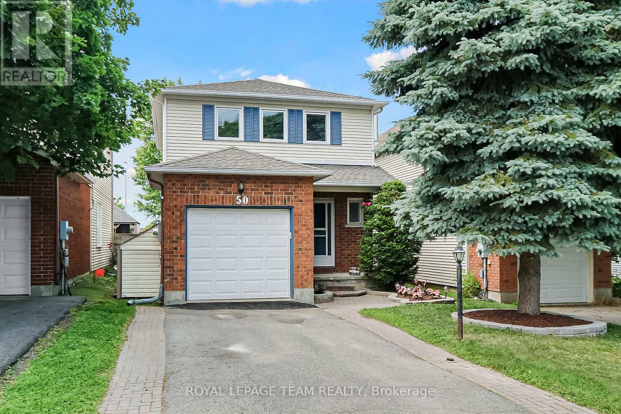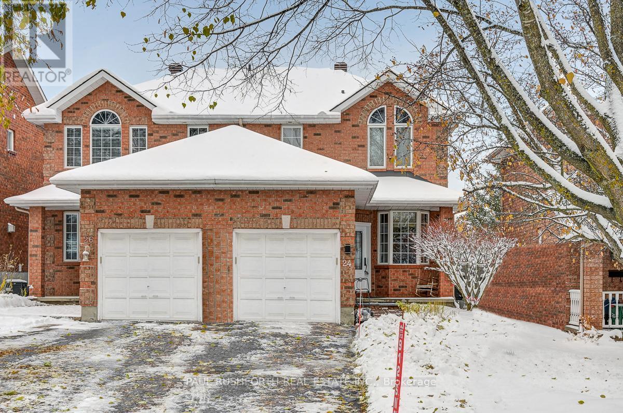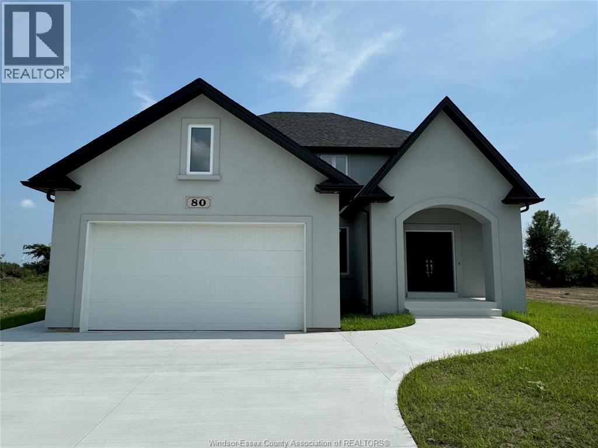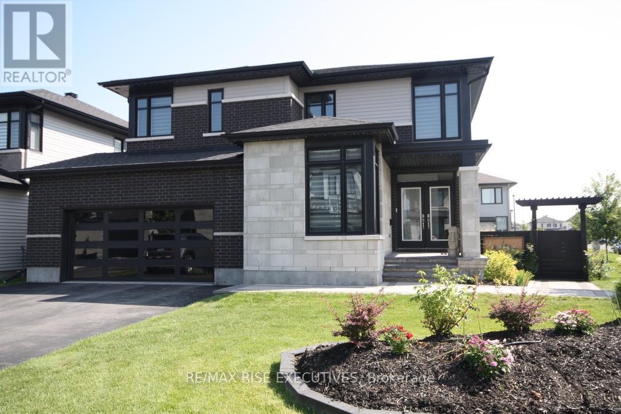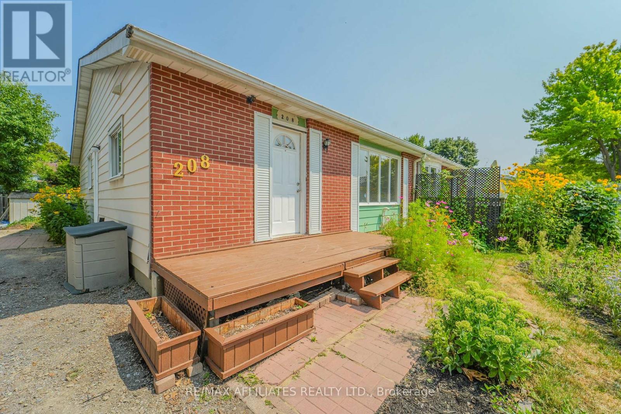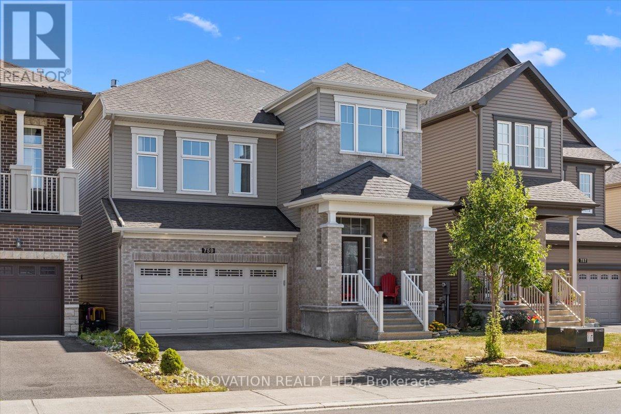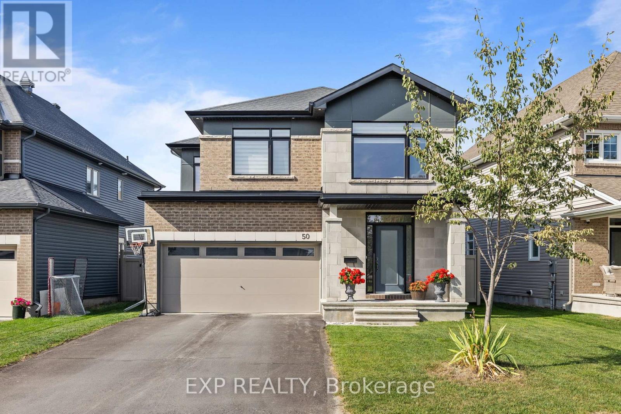Mirna Botros
613-600-262619 Mclennan Way - $699,900
19 Mclennan Way - $699,900
19 Mclennan Way
$699,900
9002 - Kanata - Katimavik
Ottawa, OntarioK2L2N1
3 beds
3 baths
6 parking
MLS#: X12544042Listed: 4 days agoUpdated:about 22 hours ago
Description
Welcome to this beautifully maintained 3-bed, 2.5-bath detached home in the heart of Katimavik-one of Kanata's most loved family neighbourhoods. The main level offers warm hardwood and tile flooring, along with a bright, inviting kitchen featuring a centre island, stainless steel appliances, wonderful natural light, and a spacious eating area overlooking your private backyard oasis. Patio doors lead to a serene outdoor space complete with a deck, above-ground pool, hot tub, and pool shed. The living room is perfect for cozy nights in and offers convenient direct access to the backyard. A formal dining room provides an ideal space for hosting family and friends, and the main-floor laundry adds everyday convenience.The second level has been thoughtfully designed to promote relaxation, showcasing beautiful barn-door-style closets in the spacious primary bedroom, a modernized 5-piece ensuite, two additional bedrooms, and a full main bath. The finished lower level adds even more versatility-perfect for a family room, home office, or hobby space.Recent upgrades include: Roof (2015), Furnace (2018), Kitchen window (2023), Hot water tank (2019), Ensuite (2023), Central vac (2021), Second-floor stairs & flooring (2025), Pool pump & filter (2022). Close to excellent schools, parks, transit, and everyday amenities. A wonderful opportunity to settle into a truly welcoming Kanata location. (id:58075)Details
Details for 19 Mclennan Way, Ottawa, Ontario- Property Type
- Single Family
- Building Type
- House
- Storeys
- 2
- Neighborhood
- 9002 - Kanata - Katimavik
- Land Size
- 50 x 95 FT
- Year Built
- -
- Annual Property Taxes
- $4,589
- Parking Type
- Attached Garage, Garage
Inside
- Appliances
- Washer, Refrigerator, Dishwasher, Stove, Dryer, Microwave, Hood Fan, Blinds, Garage door opener remote(s)
- Rooms
- 12
- Bedrooms
- 3
- Bathrooms
- 3
- Fireplace
- -
- Fireplace Total
- -
- Basement
- Partial
Building
- Architecture Style
- -
- Direction
- Cross Streets: Castlefrank and Hazeldean. ** Directions: Castlefrank Road to McCurdy Dr., left onto ParsonsrrRidge rd left onto McLennan.
- Type of Dwelling
- house
- Roof
- -
- Exterior
- Brick, Vinyl siding
- Foundation
- Concrete
- Flooring
- -
Land
- Sewer
- Sanitary sewer
- Lot Size
- 50 x 95 FT
- Zoning
- -
- Zoning Description
- RW1
Parking
- Features
- Attached Garage, Garage
- Total Parking
- 6
Utilities
- Cooling
- Central air conditioning
- Heating
- Forced air, Natural gas
- Water
- Municipal water
Feature Highlights
- Community
- -
- Lot Features
- Irregular lot size
- Security
- -
- Pool
- Above ground pool
- Waterfront
- -
