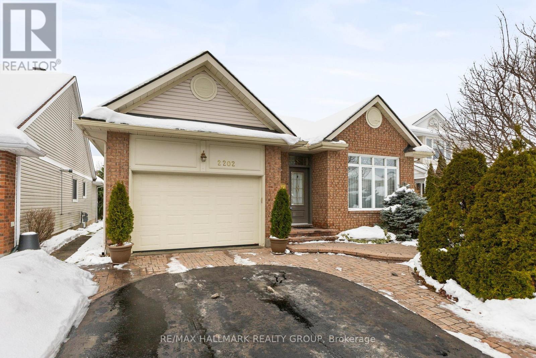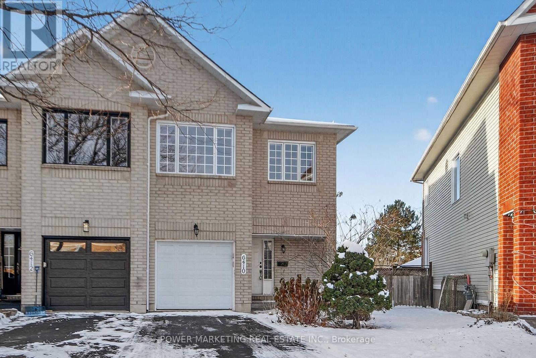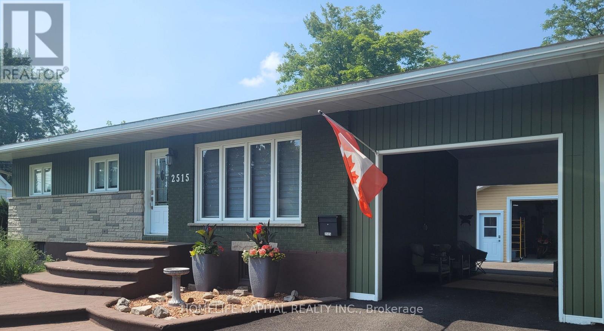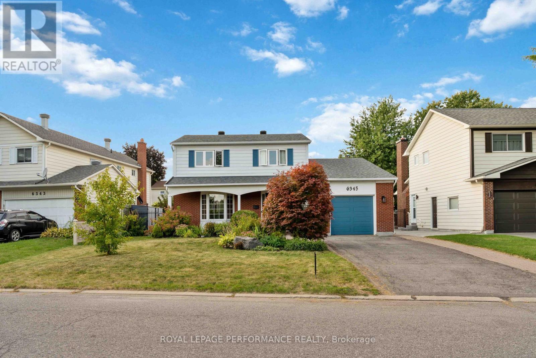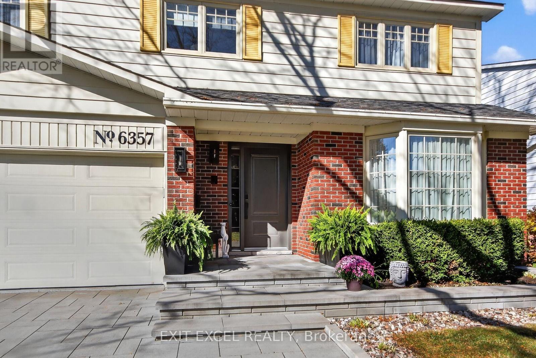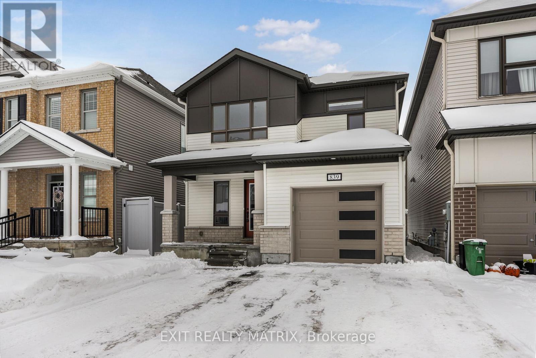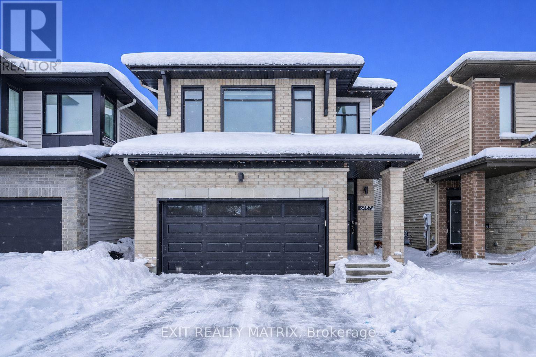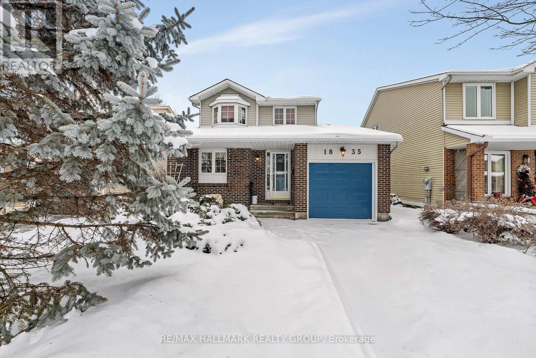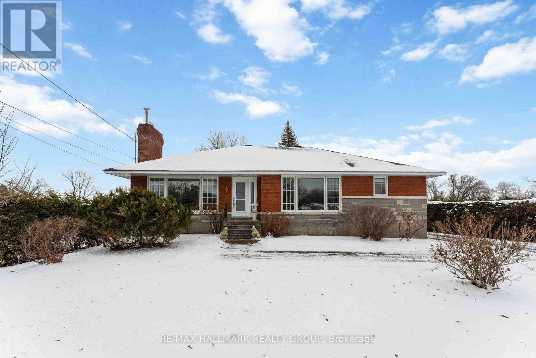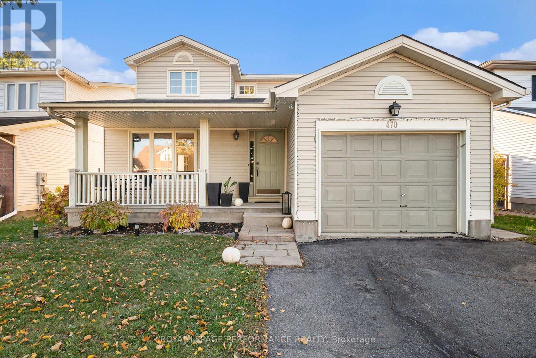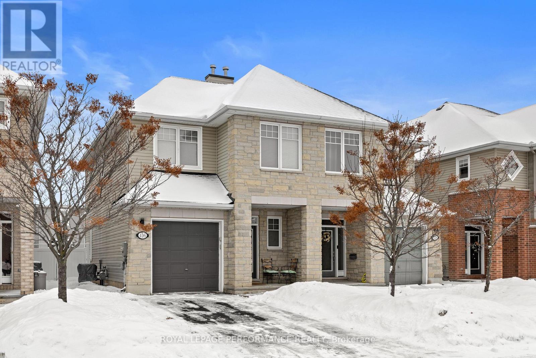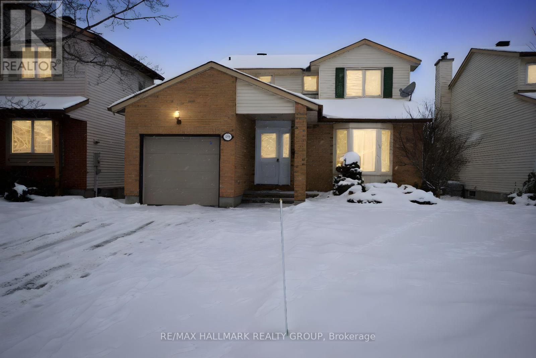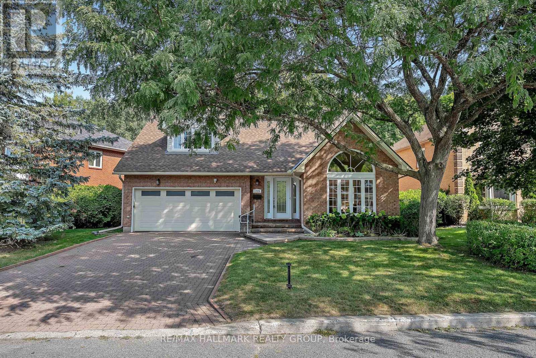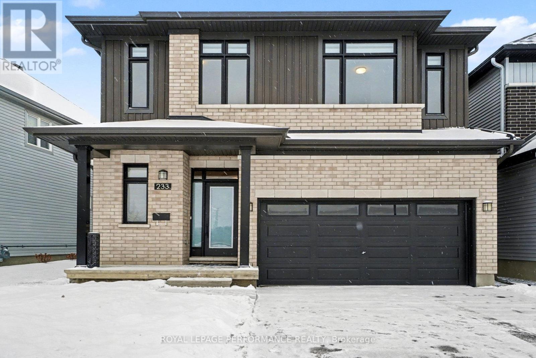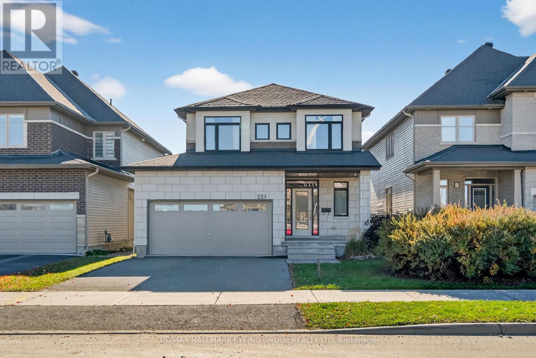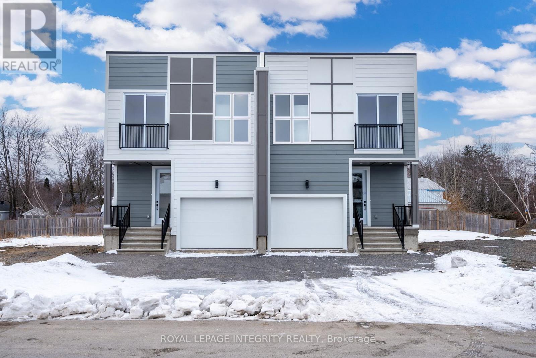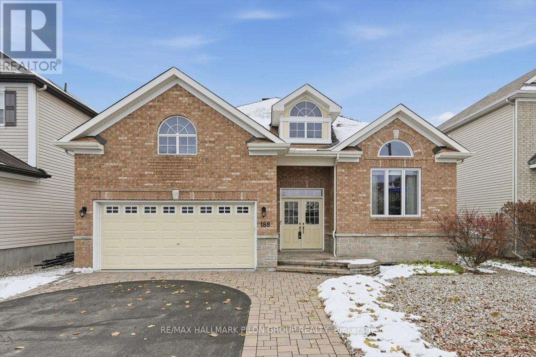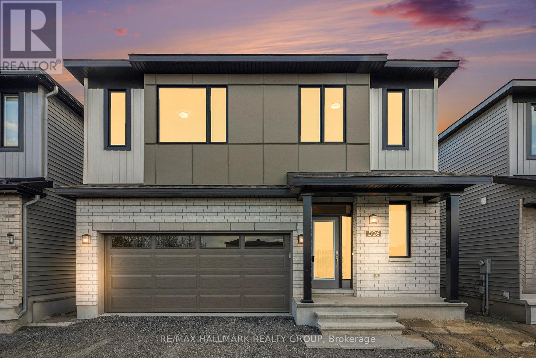Mirna Botros
613-600-2626192 Felicity Crescent - $749,000
192 Felicity Crescent - $749,000
192 Felicity Crescent
$749,000
2013 - Mer Bleue/Bradley Estates/Anderson Park
Ottawa, OntarioK1W0C2
3 beds
3 baths
4 parking
MLS#: X12513350Listed: 2 months agoUpdated:3 days ago
Description
IN-LAWS WELCOME! Spacious and upgraded bungalow on quiet street in one of the most south-after neighborhoods of Ottawa. This great property offers you great living room and dining room with gas fireplace, open concept granite kitchen with loads of solid wood cupboards , also has extra pantry for your conveniency, Large main bedroom with 5 piece En-suite bathroom and grand walk-in closet, high cathedral ceilings, finished lower level with large family room, 3rd and 4th bedroom (one needs door and one wall), lots of storage area (can create a big den or extra bedroom), full Turkish bathroom with steam room and "Hammam" and much more! Close to schools, parks and shopping centers. Only 15km to Parliament Hills! Quick possession possible! See it today! (id:58075)Details
Details for 192 Felicity Crescent, Ottawa, Ontario- Property Type
- Single Family
- Building Type
- House
- Storeys
- 1
- Neighborhood
- 2013 - Mer Bleue/Bradley Estates/Anderson Park
- Land Size
- 37.4 x 93.5 FT ; 0
- Year Built
- -
- Annual Property Taxes
- $6,009
- Parking Type
- Attached Garage, Garage
Inside
- Appliances
- Washer, Refrigerator, Dishwasher, Stove, Hood Fan
- Rooms
- 5
- Bedrooms
- 3
- Bathrooms
- 3
- Fireplace
- -
- Fireplace Total
- -
- Basement
- Finished, Full
Building
- Architecture Style
- Bungalow
- Direction
- go down saddle ridge, left on Felicity
- Type of Dwelling
- house
- Roof
- -
- Exterior
- Brick
- Foundation
- Concrete
- Flooring
- -
Land
- Sewer
- Sanitary sewer
- Lot Size
- 37.4 x 93.5 FT ; 0
- Zoning
- -
- Zoning Description
- R3VV
Parking
- Features
- Attached Garage, Garage
- Total Parking
- 4
Utilities
- Cooling
- Central air conditioning
- Heating
- Forced air, Natural gas
- Water
- Municipal water
Feature Highlights
- Community
- -
- Lot Features
- -
- Security
- -
- Pool
- -
- Waterfront
- -
