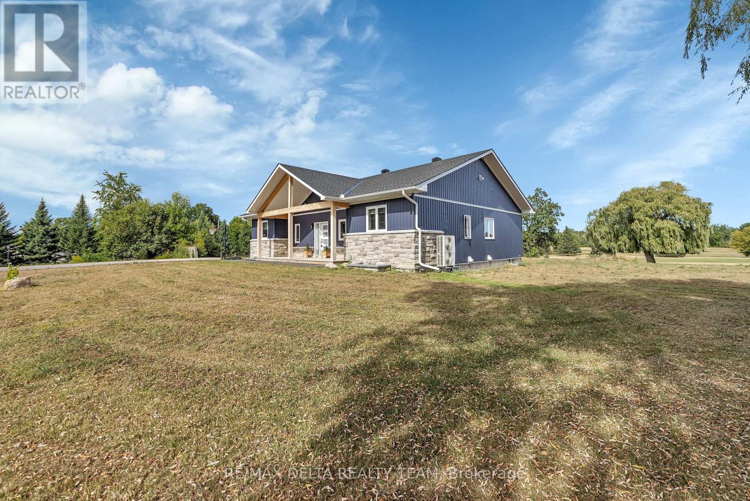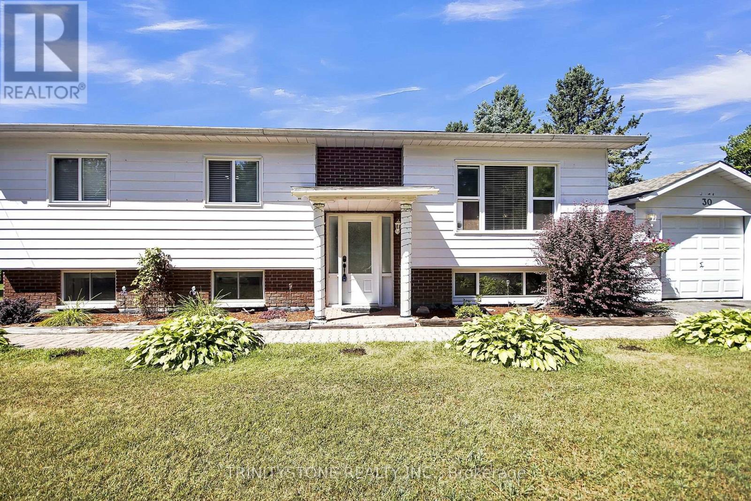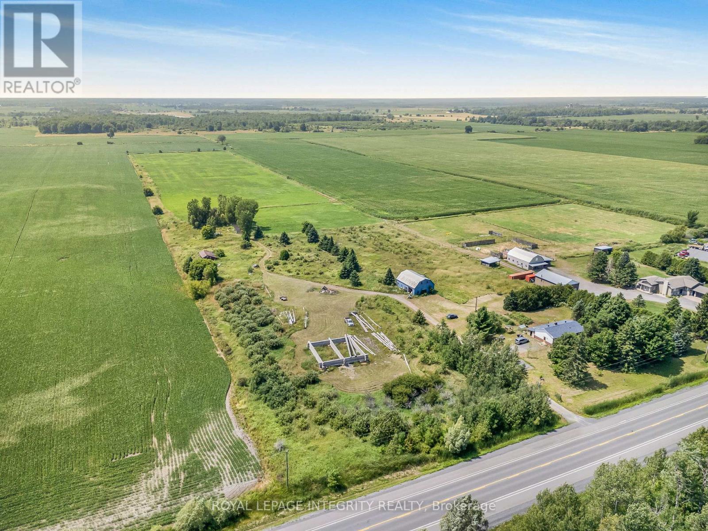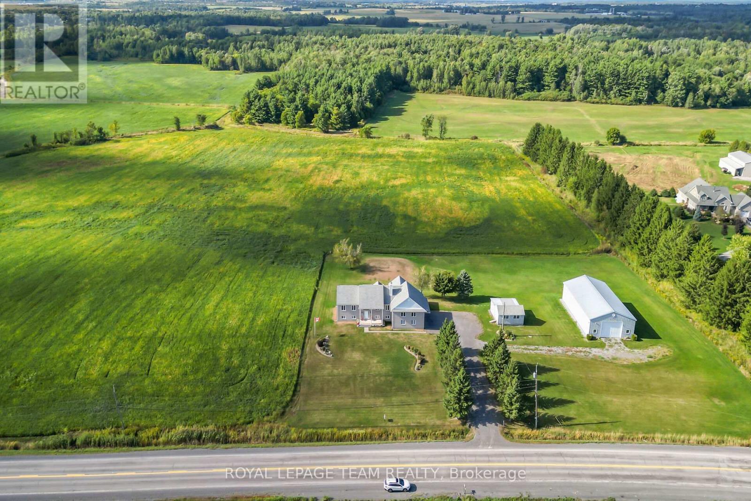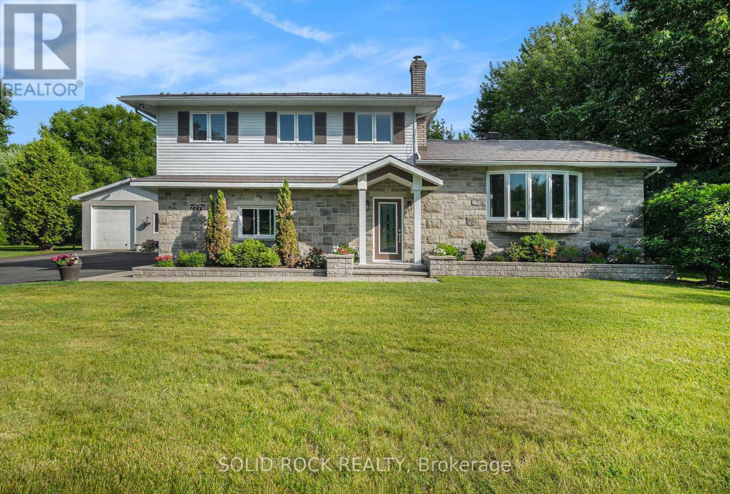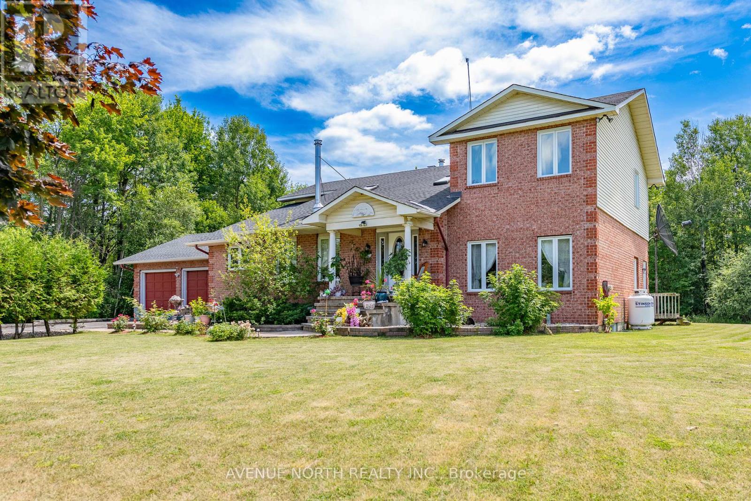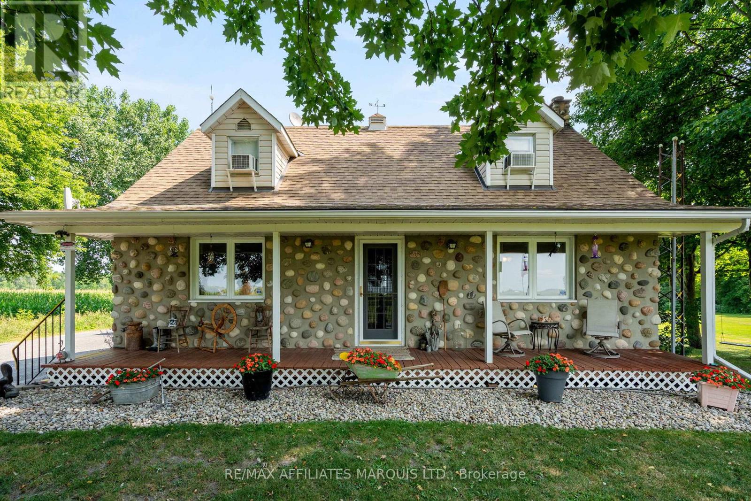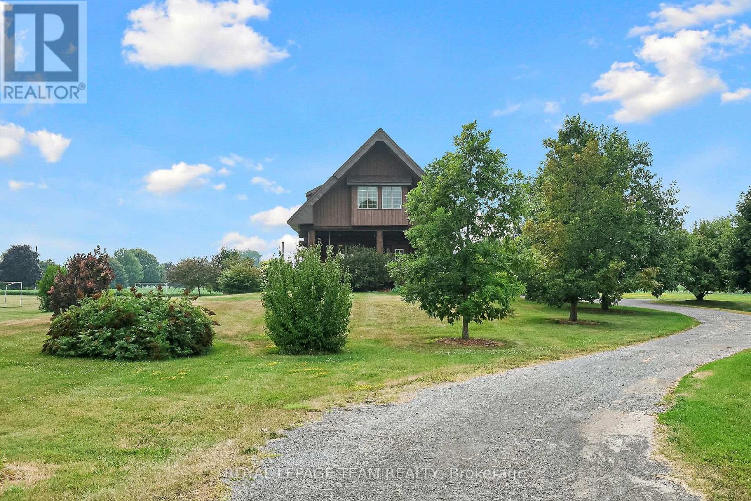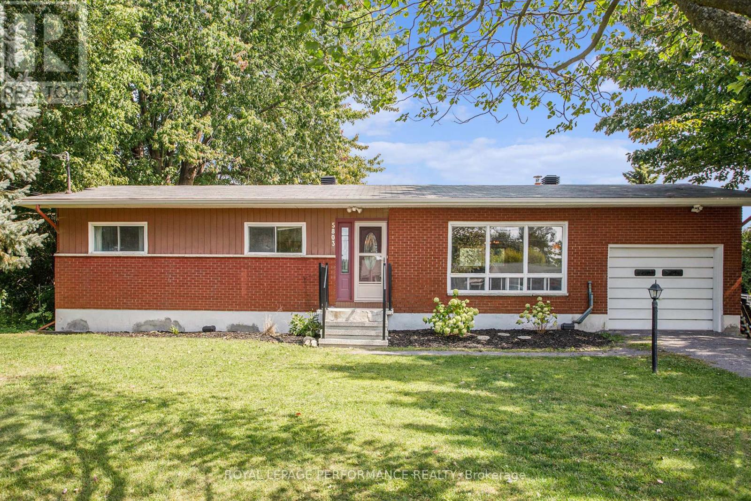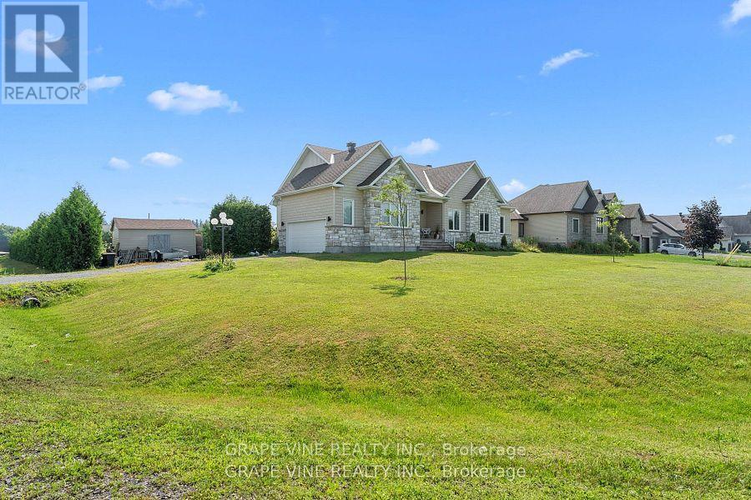Mirna Botros
613-600-26261940 Rollin Place - $849,900
1940 Rollin Place - $849,900
1940 Rollin Place
$849,900
1112 - Vars Village
Ottawa, OntarioK0A3H0
4 beds
3 baths
11 parking
MLS#: X12412816Listed: about 2 months agoUpdated:about 1 month ago
Description
This home combines modern comfort with resort-style living in a stunning natural setting! This custom 2+2 bed 3 bath bungalow, built with quality in mind with energy-efficient ICF construction from footing to roof. The main level offers a bright open-concept living, dining and kitchen with granite counters, a primary suite with ensuite and walk in closet, a 2nd bedroom/office, convenient powder and laundry room. The lower level is perfect for the kids or teens who like their space with 2 large bedrooms, each with walk-in closets, a full bath and entertainment room. 9ft ceiling height are featured on both levels. Relax in the spectacular 3-season sunroom with your morning coffee to start the day with nature! Entertain or unwind by the pool or in the hot tub under the stars, enjoy the outdoor stone fireplace and patio, or stroll through the lush gardens, greenhouse, and fruit trees( mac apples & concord grapes and more). Extend the growing season with your very own glass greenhouse. Paved driveway with RV pad & hookup. Fireplace, stove, dryer, hot water heater and bbq are all run on gas. Just minutes to Hwy 417. Energy Saving Details; ICF Construction From Footing To Roof for R40 Wall, R50 In Attic, R10 Under Slab. 2021 Natural gas furnace and owned tankless water heater. Truly a real acre of paradise! Open house Sunday 2-4pm (id:58075)Details
Details for 1940 Rollin Place, Ottawa, Ontario- Property Type
- Single Family
- Building Type
- House
- Storeys
- 1
- Neighborhood
- 1112 - Vars Village
- Land Size
- 106.6 x 382.3 FT
- Year Built
- -
- Annual Property Taxes
- $4,442
- Parking Type
- Attached Garage, Garage
Inside
- Appliances
- Washer, Refrigerator, Water meter, Hot Tub, Dishwasher, Stove, Dryer, Hood Fan, Water Heater
- Rooms
- 10
- Bedrooms
- 4
- Bathrooms
- 3
- Fireplace
- -
- Fireplace Total
- 1
- Basement
- Finished, Full
Building
- Architecture Style
- Raised bungalow
- Direction
- Mariah
- Type of Dwelling
- house
- Roof
- -
- Exterior
- Brick
- Foundation
- Insulated Concrete Forms
- Flooring
- -
Land
- Sewer
- Septic System
- Lot Size
- 106.6 x 382.3 FT
- Zoning
- -
- Zoning Description
- V1D
Parking
- Features
- Attached Garage, Garage
- Total Parking
- 11
Utilities
- Cooling
- Central air conditioning
- Heating
- Forced air, Natural gas
- Water
- Municipal water
Feature Highlights
- Community
- -
- Lot Features
- Cul-de-sac, Irregular lot size, Paved yard, Gazebo
- Security
- -
- Pool
- Above ground pool
- Waterfront
- -
