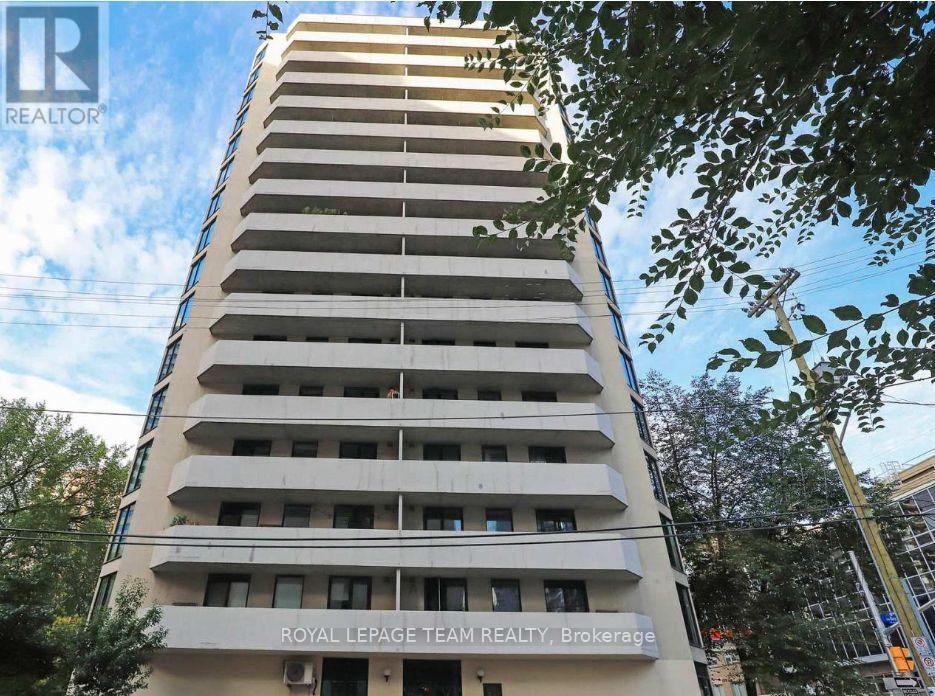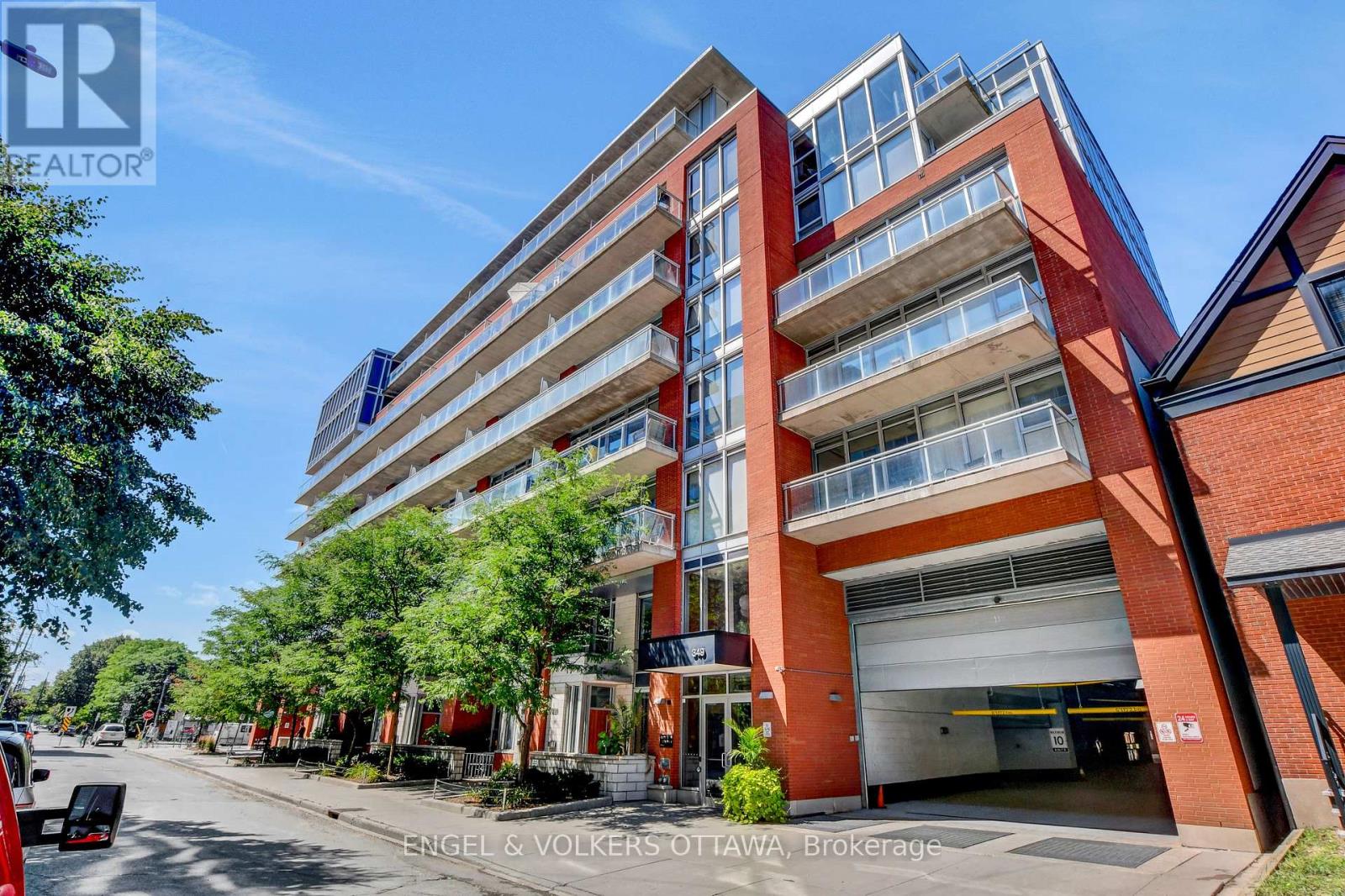Mirna Botros
613-600-2626195 Besserer Street Unit 2404 - $2,200
195 Besserer Street Unit 2404 - $2,200
195 Besserer Street Unit 2404
$2,200
4003 - Sandy Hill
Ottawa, OntarioK1N5X8
1 beds
1 baths
1 parking
MLS#: X12469442Listed: about 1 month agoUpdated:27 days ago
Description
Excellent Location! Well-maintained 1 bedroom + Den, 1 bath and 1 Parking condo unit with open concept layout. Hardwood and ceramic floors throughout. Spacious kitchen w/granite countertops and 4 stainless steel appliances. Living/dining room has doors leading to a balcony. Nicely sized bedroom, bonus den, 3 piece bath & laundry complete the apartment. 1 underground parking included. Great views of the city. Close to everything! (id:58075)Details
Details for 195 Besserer Street Unit 2404, Ottawa, Ontario- Property Type
- Single Family
- Building Type
- Apartment
- Storeys
- -
- Neighborhood
- 4003 - Sandy Hill
- Land Size
- -
- Year Built
- -
- Annual Property Taxes
- -
- Parking Type
- Garage, Underground
Inside
- Appliances
- Washer, Refrigerator, Dishwasher, Stove, Dryer, Microwave, Hood Fan
- Rooms
- 5
- Bedrooms
- 1
- Bathrooms
- 1
- Fireplace
- -
- Fireplace Total
- -
- Basement
- None
Building
- Architecture Style
- -
- Direction
- Cross Streets: Located on the corner of Besserer Street and Cumberland Street. ** Directions: xit Nicholas stay left, straight to Besserer turn right. Located at corner of Cumberland and Besserer st.
- Type of Dwelling
- apartment
- Roof
- -
- Exterior
- Concrete
- Foundation
- -
- Flooring
- -
Land
- Sewer
- -
- Lot Size
- -
- Zoning
- -
- Zoning Description
- -
Parking
- Features
- Garage, Underground
- Total Parking
- 1
Utilities
- Cooling
- Central air conditioning
- Heating
- Forced air, Natural gas
- Water
- -
Feature Highlights
- Community
- Pets Allowed With Restrictions
- Lot Features
- Balcony
- Security
- -
- Pool
- Indoor pool
- Waterfront
- -





















