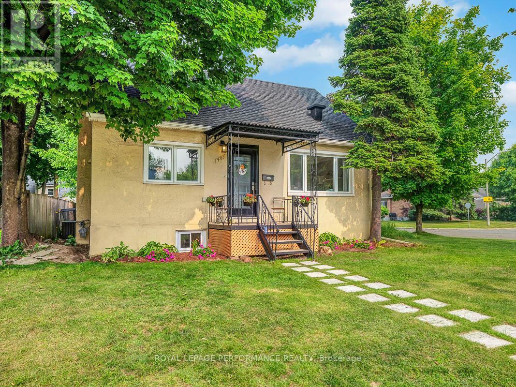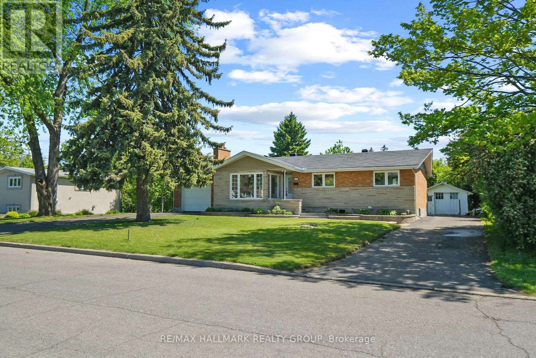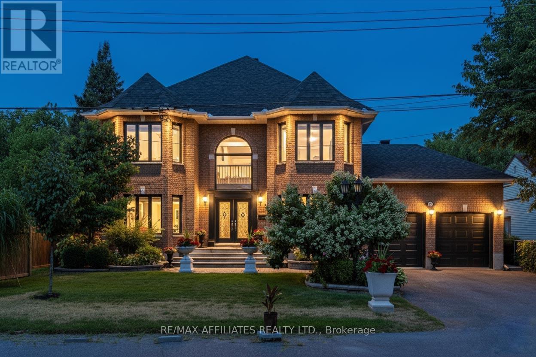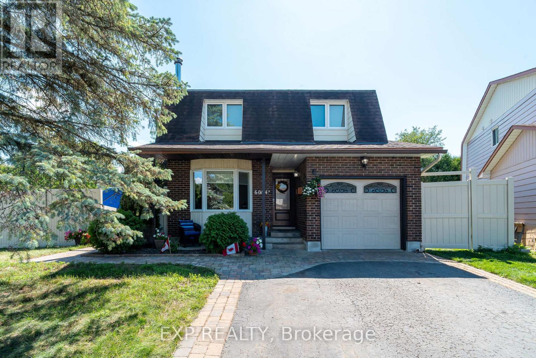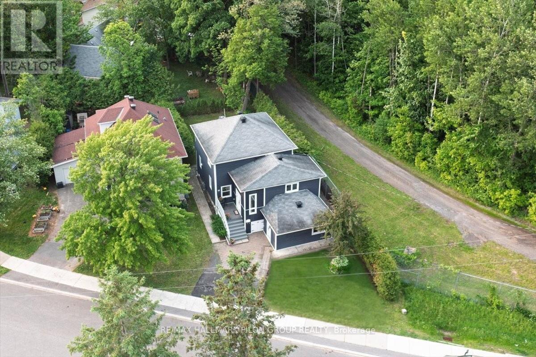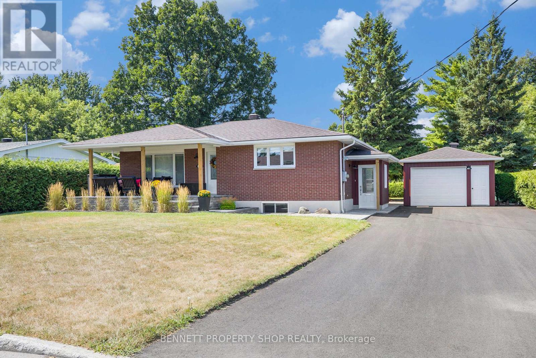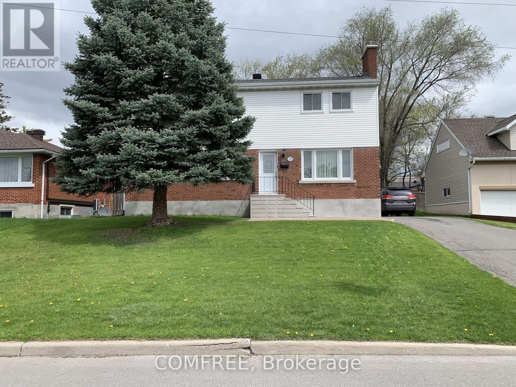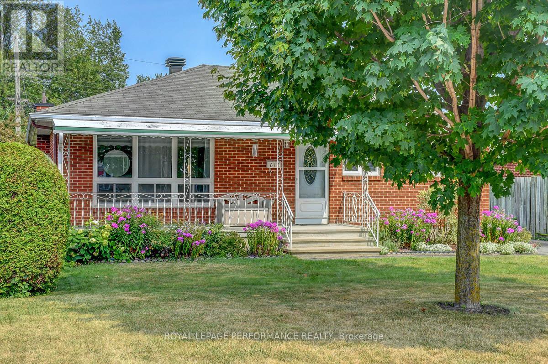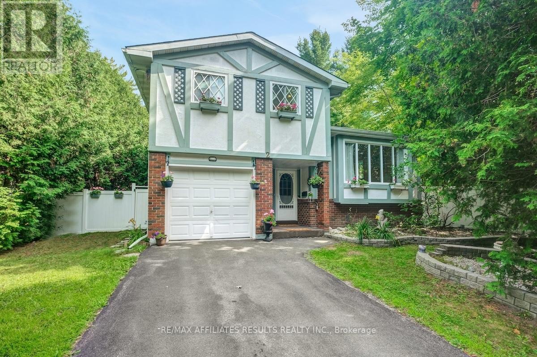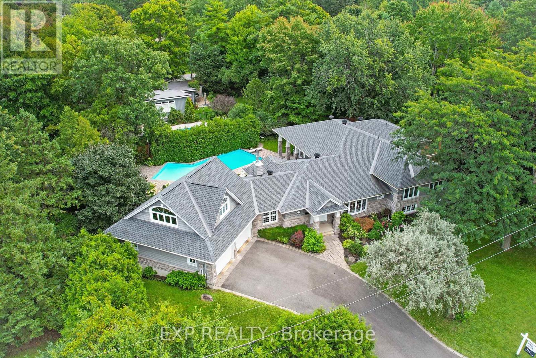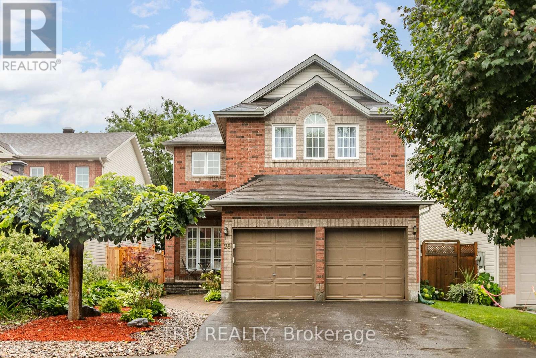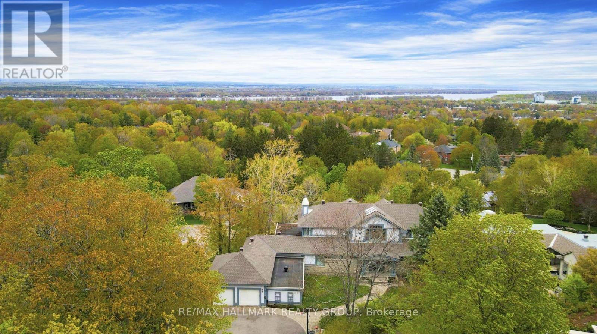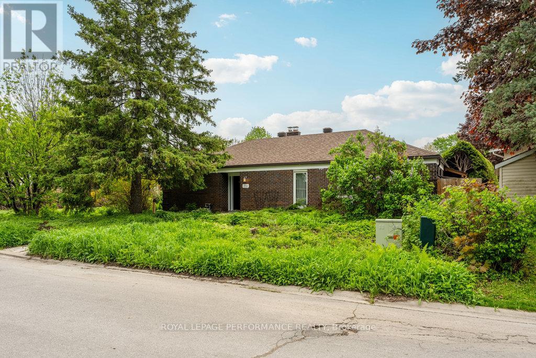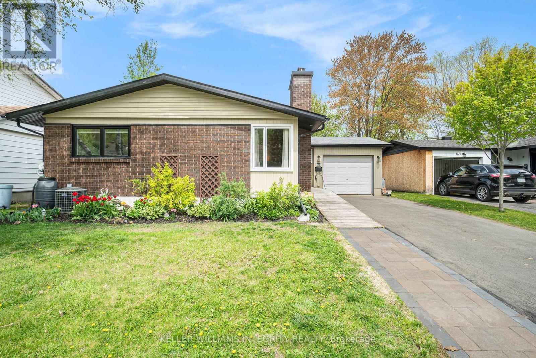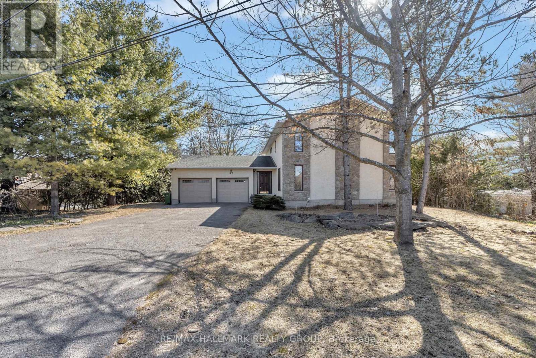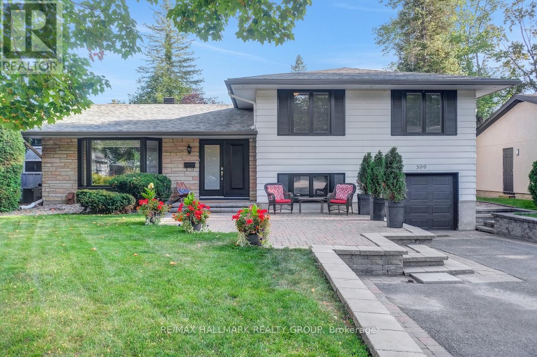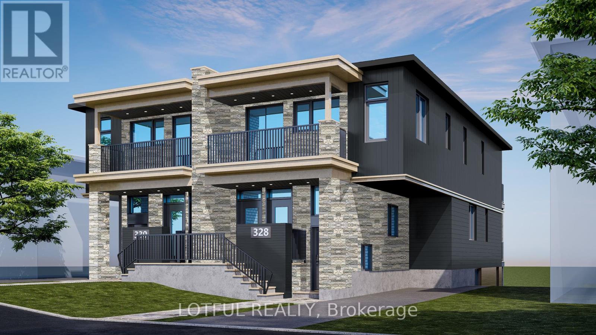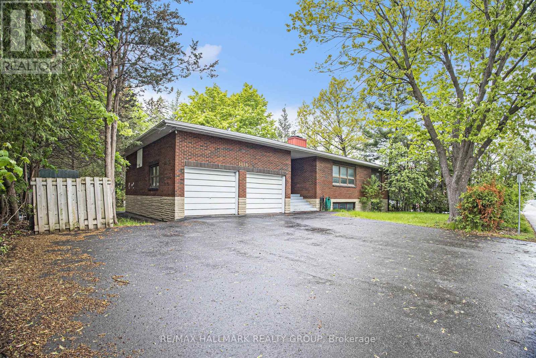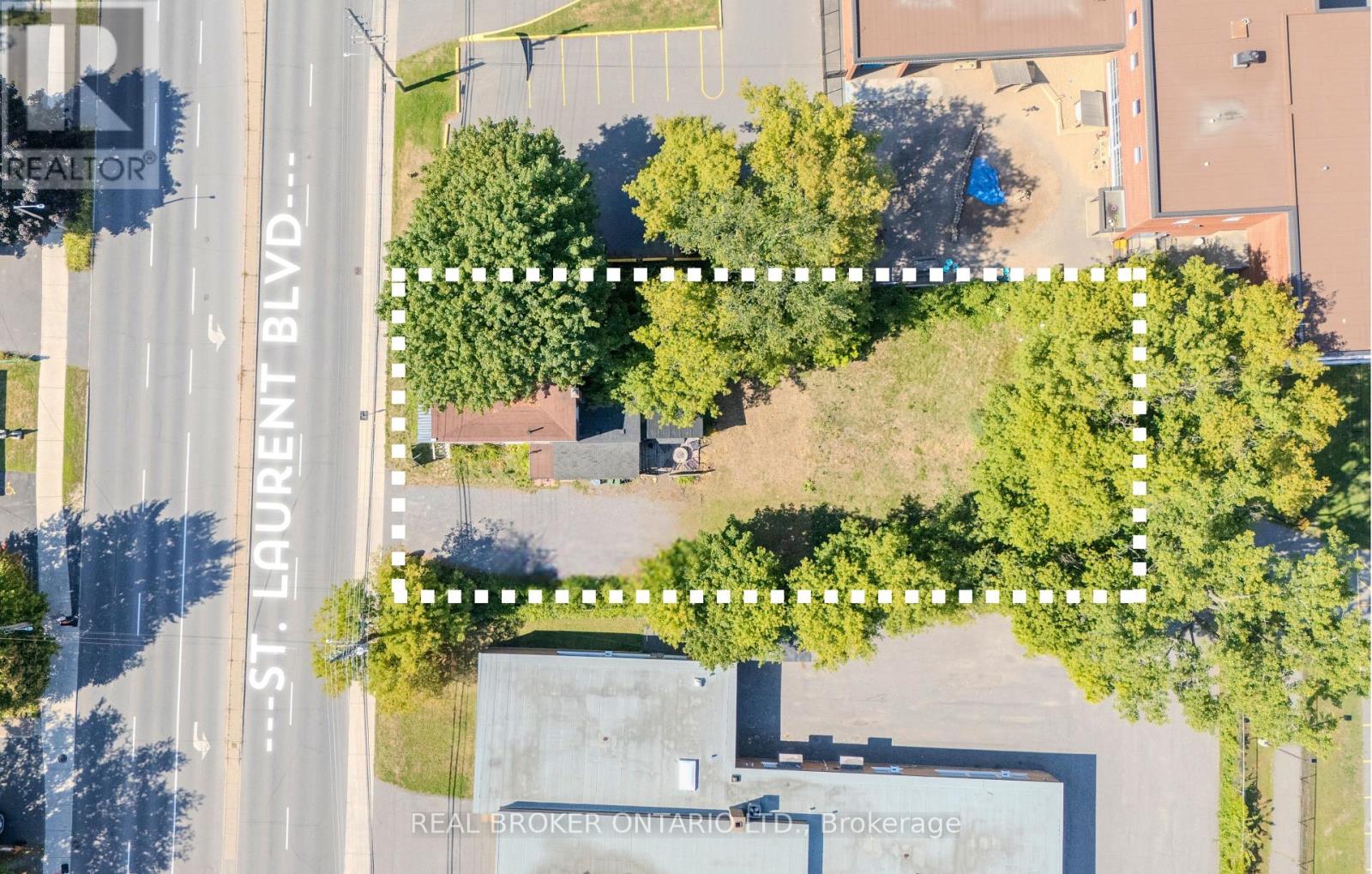Mirna Botros
613-600-26261970 Marquis Avenue - $799,900
1970 Marquis Avenue - $799,900
1970 Marquis Avenue
$799,900
2105 - Beaconwood
Ottawa, OntarioK1J8J4
4 beds
3 baths
4 parking
MLS#: X12180037Listed: 6 months agoUpdated:3 months ago
Description
Proud to introduce this generously sized and thoughtfully designed four-bedroom family home located in one of Ottawa's most desirable neighbourhoods. A spacious front foyer welcomes you into a sunlit living room, highlighted by a charming wood-burning fireplace and a large bay window that fills the space with natural light. Adjacent is a formal dining room, also featuring a bay window, offering an elegant setting for hosting family and guests. The cozy family room includes a second wood-burning fireplace and sliding glass doors that open to a beautifully landscaped, private backyard oasis. Enclosed by a majestic 12-foot cedar hedge, this outdoor retreat is perfect for relaxation, entertaining, and creating lasting family memories. The main floor also offers a convenient powder room and direct access to the double-car garage from inside the home. Upstairs, the primary bedroom features a walk-in closet and a private three-piece ensuite. Three additional bedrooms and a full four-piece bathroom provide plenty of space for family living or visiting guests. The lower level extends the living space with a spacious recreation room complete with a built-in bar, plus a large workshop, laundry area, and utility/storage space. Located in a prestigious community renowned for its excellent schools, scenic parks, and quick access to everyday amenities, this home is only minutes from the LRT and Highway 417. This is a remarkable opportunity to personalize a spacious home in a truly unbeatable location. Book your private tour today this one is not to be missed! (id:58075)Details
Details for 1970 Marquis Avenue, Ottawa, Ontario- Property Type
- Single Family
- Building Type
- House
- Storeys
- 2
- Neighborhood
- 2105 - Beaconwood
- Land Size
- 60 x 100 FT
- Year Built
- -
- Annual Property Taxes
- $6,480
- Parking Type
- Attached Garage, Garage
Inside
- Appliances
- Water Heater
- Rooms
- 11
- Bedrooms
- 4
- Bathrooms
- 3
- Fireplace
- -
- Fireplace Total
- 2
- Basement
- Partially finished, N/A
Building
- Architecture Style
- -
- Direction
- Ogilvie Rd & Montreal Rd
- Type of Dwelling
- house
- Roof
- -
- Exterior
- Brick, Stucco
- Foundation
- Poured Concrete
- Flooring
- Concrete
Land
- Sewer
- Sanitary sewer
- Lot Size
- 60 x 100 FT
- Zoning
- -
- Zoning Description
- R1
Parking
- Features
- Attached Garage, Garage
- Total Parking
- 4
Utilities
- Cooling
- Central air conditioning
- Heating
- Forced air, Natural gas
- Water
- Municipal water
Feature Highlights
- Community
- -
- Lot Features
- -
- Security
- -
- Pool
- -
- Waterfront
- -
