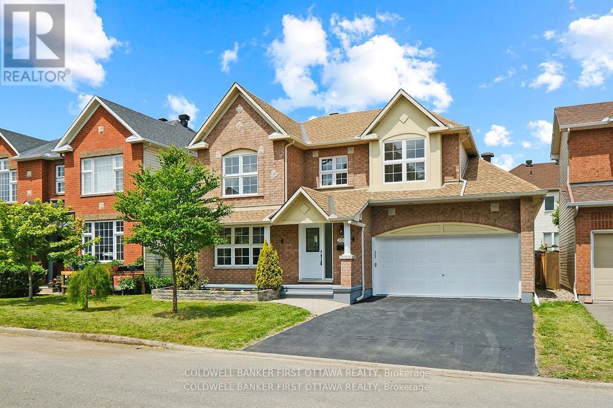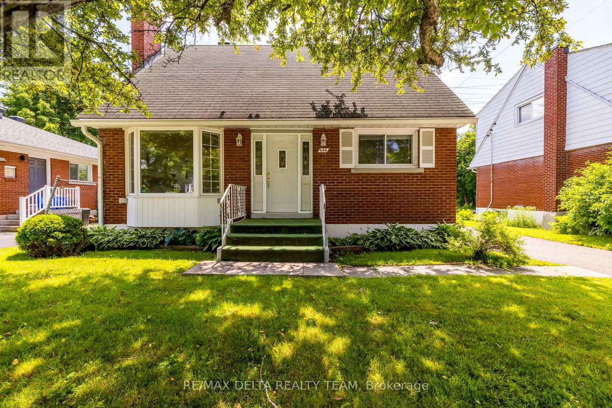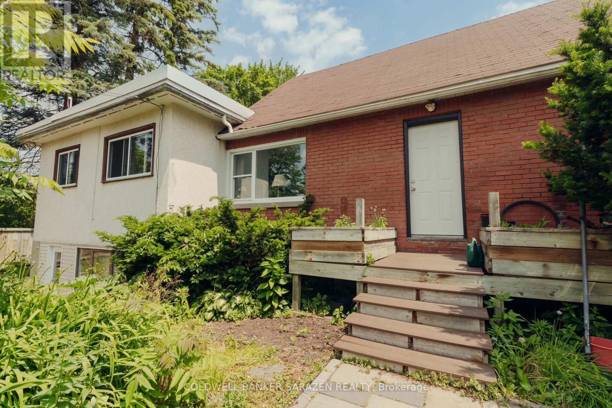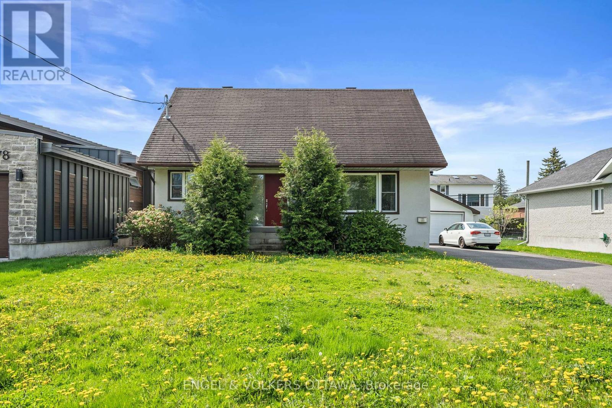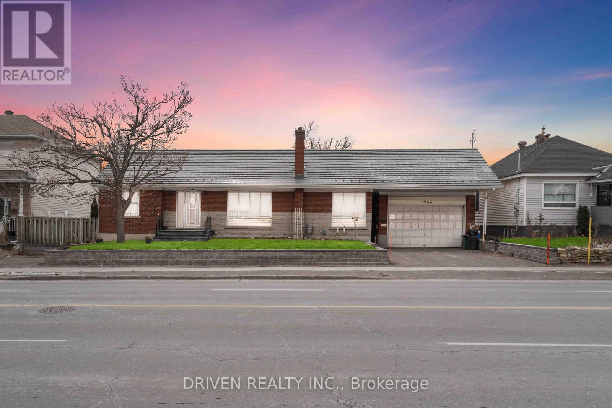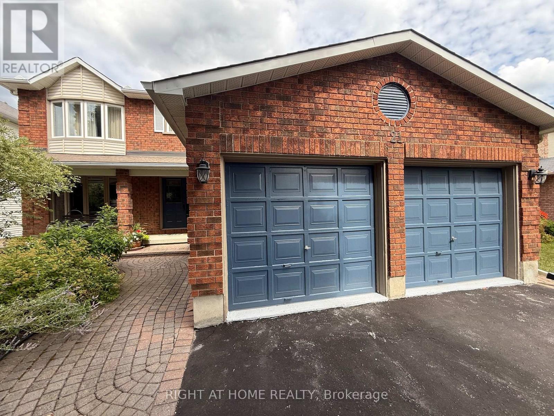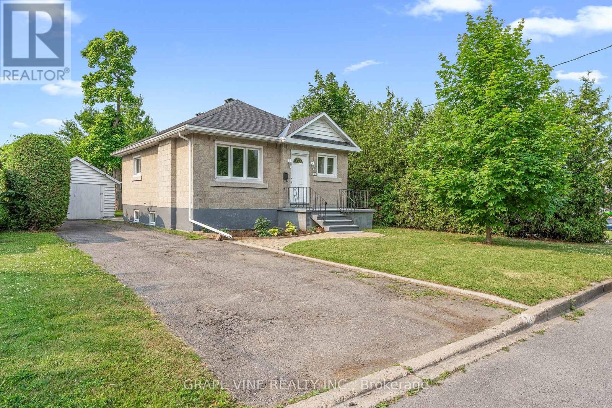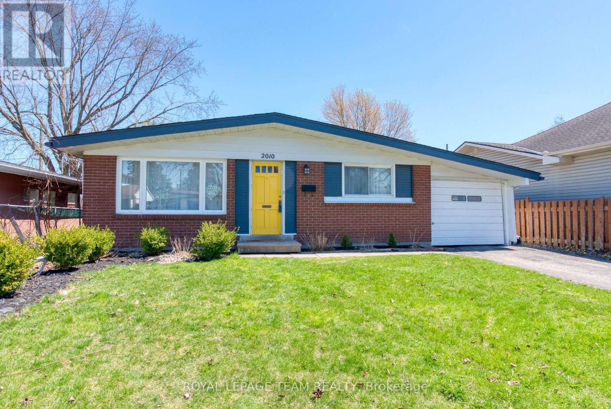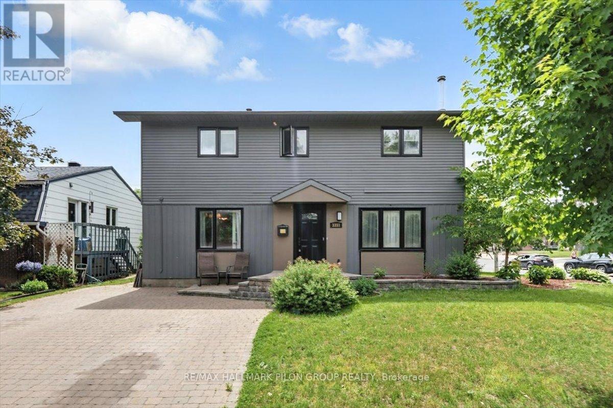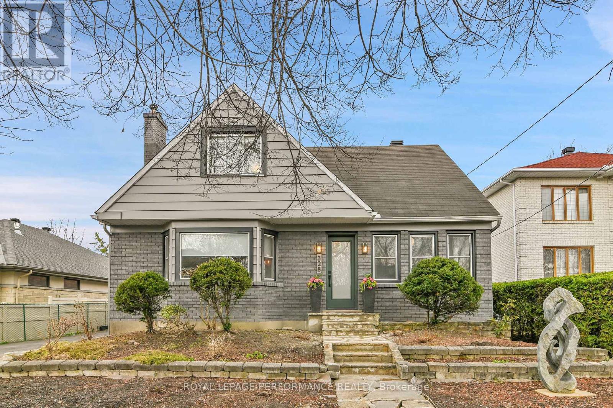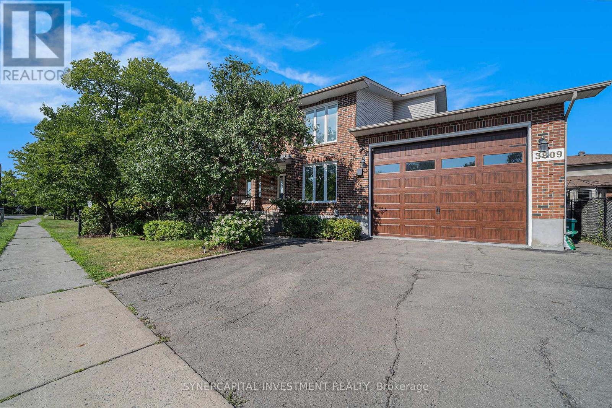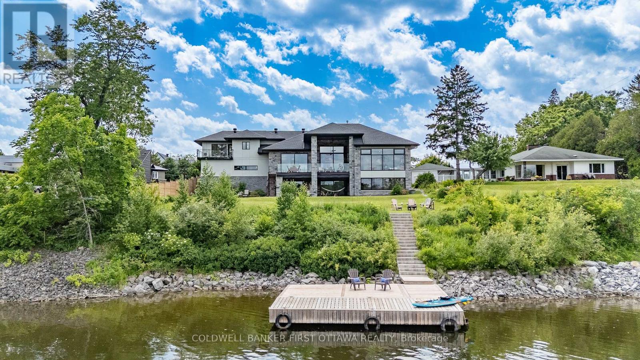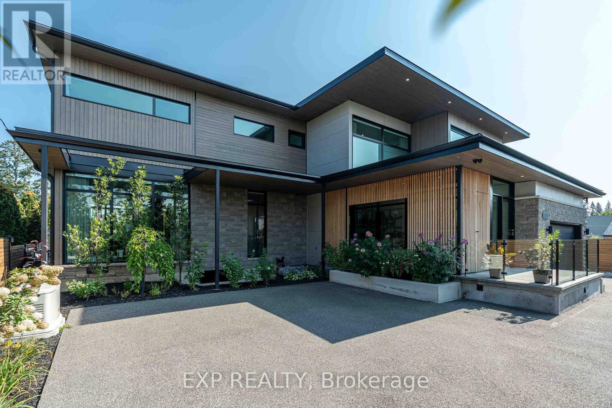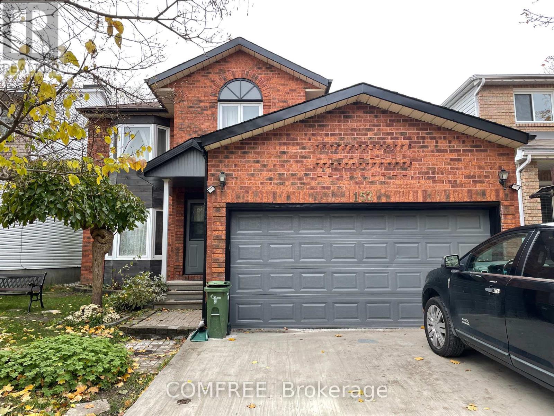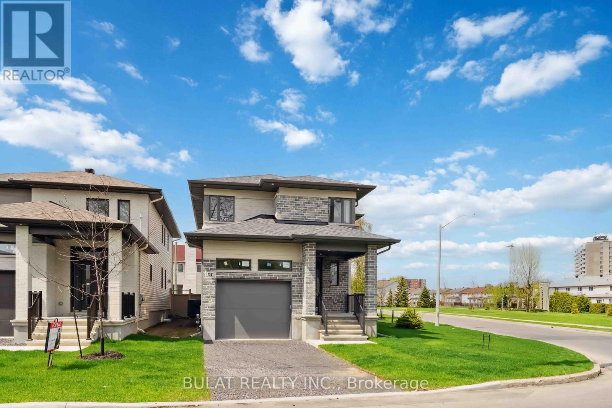Mirna Botros
613-600-26261987 Cochrane Street - $699,900
1987 Cochrane Street - $699,900
1987 Cochrane Street
$699,900
3803 - Ellwood
Ottawa, OntarioK1V7R5
3 beds
2 baths
4 parking
MLS#: X12466069Listed: about 1 month agoUpdated:5 days ago
Description
Charming Bungalow with In-Law Suite Potential 3 Bedrooms, 2 Bathrooms. Welcome to this well-maintained bungalow situated on a deep 50' x 191' lot, offering ample space both inside and out. The main level features 3 bedrooms, a large eat-in kitchen, and a spacious living room filled with natural light. The finished basement includes a full bathroom, a second kitchen, and a generous recreation room with a cozy gas fireplace ideal for extended family or in-law suite potential. Separate side and rear entrances provide added privacy and flexibility. Enjoy outdoor living with a covered patio and a fully fenced backyard, perfect for entertaining or relaxing. Located directly across from a park and wading pool, and just minutes to an indoor city pool, schools, and local shops, this home offers both comfort and convenience in a family-friendly neighbourhood. The third bedroom currently features a dual washer and dryer setup, easily removable to restore full bedroom functionality. Property is being sold as is, where is. POA & Seller make no warranties, expressed or implied. *Don't miss the 360 iGuide tour.* Room measurements for 'Other' are storage rooms. (id:58075)Details
Details for 1987 Cochrane Street, Ottawa, Ontario- Property Type
- Single Family
- Building Type
- House
- Storeys
- 1
- Neighborhood
- 3803 - Ellwood
- Land Size
- 50 x 191 FT
- Year Built
- -
- Annual Property Taxes
- $4,942
- Parking Type
- No Garage, Tandem
Inside
- Appliances
- Washer, Refrigerator, Water meter, Dishwasher, Stove, Dryer, Hood Fan, Window Coverings
- Rooms
- 14
- Bedrooms
- 3
- Bathrooms
- 2
- Fireplace
- -
- Fireplace Total
- 1
- Basement
- Partially finished, Separate entrance, N/A, N/A
Building
- Architecture Style
- Bungalow
- Direction
- Cross Streets: Between Vancouver Ave & Kitchener Ave across from Frank J. Licari Park. ** Directions: Bank St turn onto Vancouver Ave right onto Cochrane St.
- Type of Dwelling
- house
- Roof
- -
- Exterior
- Brick
- Foundation
- Poured Concrete
- Flooring
- Hardwood, Ceramic
Land
- Sewer
- Sanitary sewer
- Lot Size
- 50 x 191 FT
- Zoning
- -
- Zoning Description
- -
Parking
- Features
- No Garage, Tandem
- Total Parking
- 4
Utilities
- Cooling
- Central air conditioning
- Heating
- Forced air, Natural gas
- Water
- Municipal water
Feature Highlights
- Community
- Community Centre
- Lot Features
- -
- Security
- Alarm system, Smoke Detectors
- Pool
- -
- Waterfront
- -
