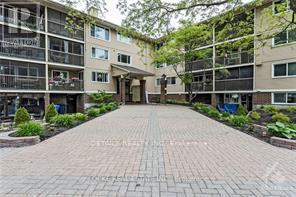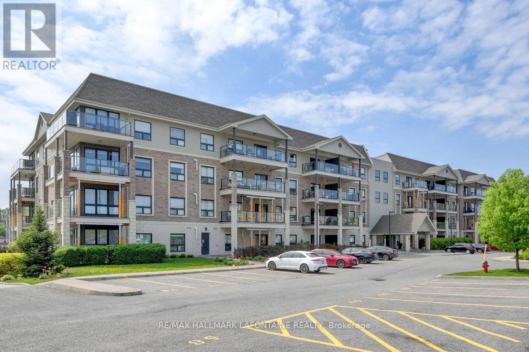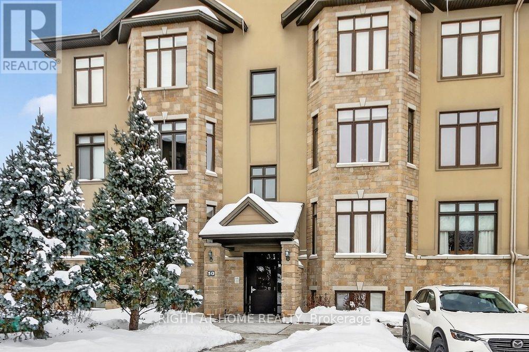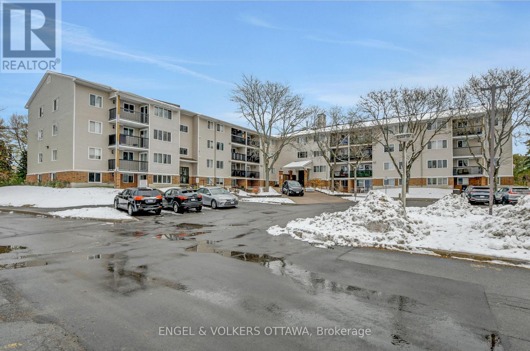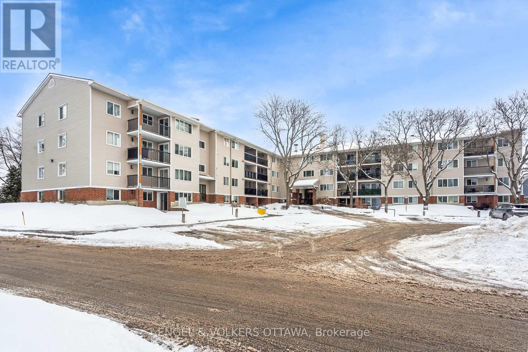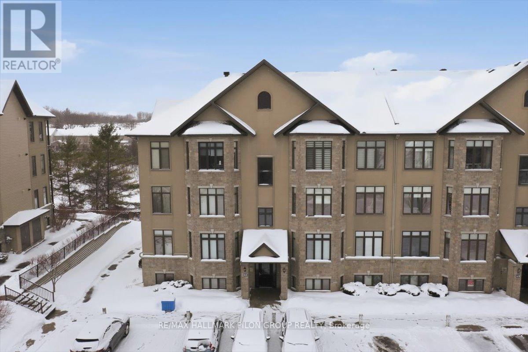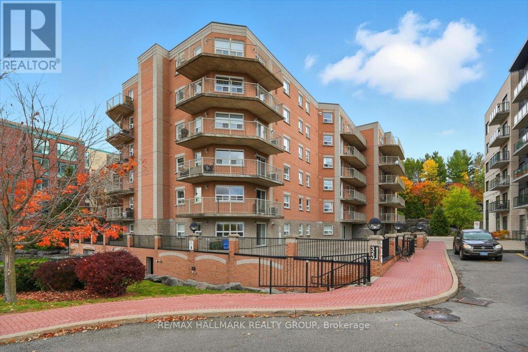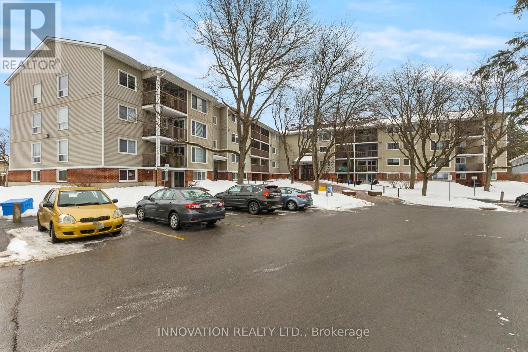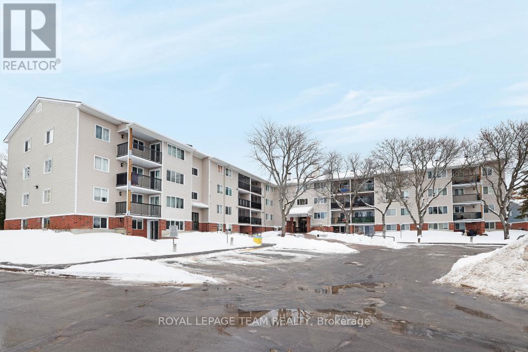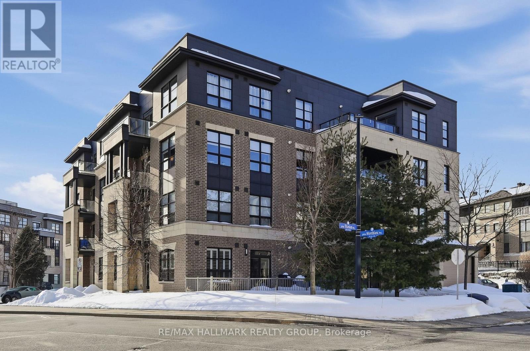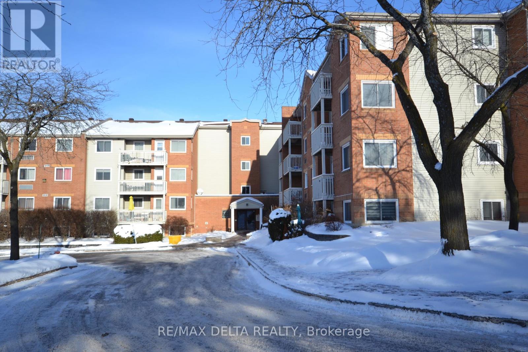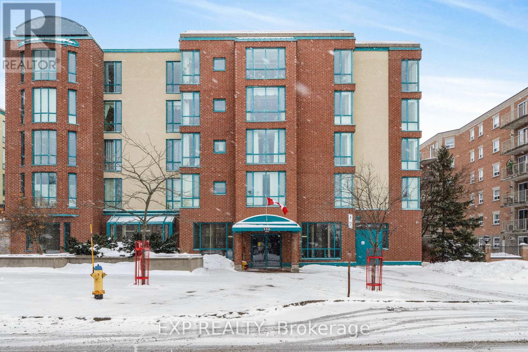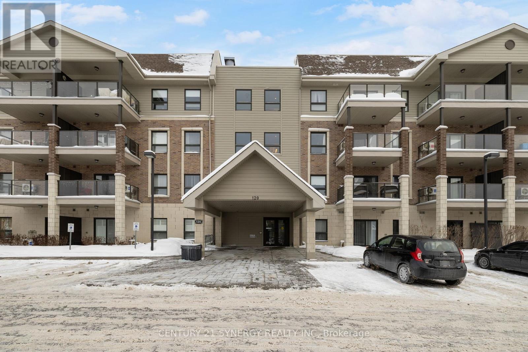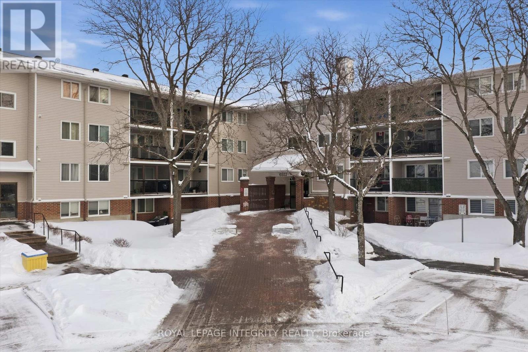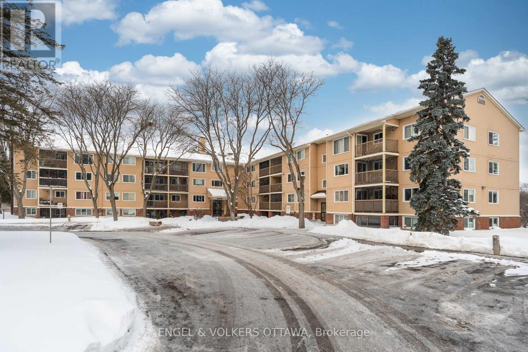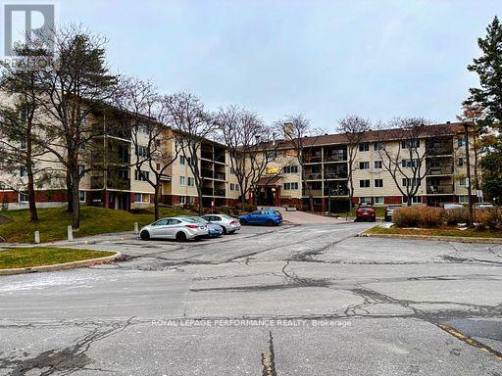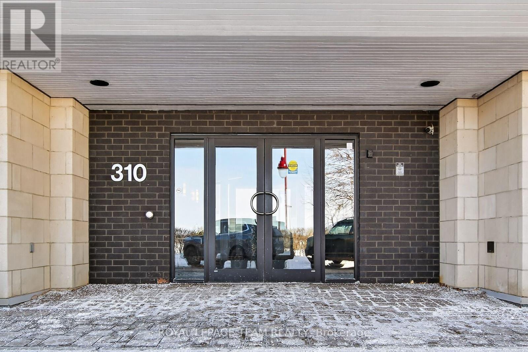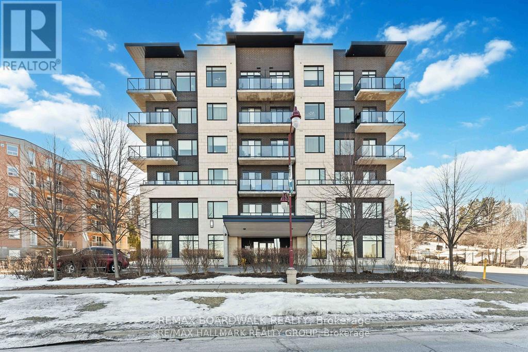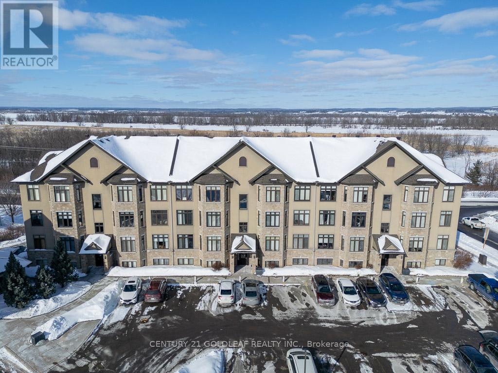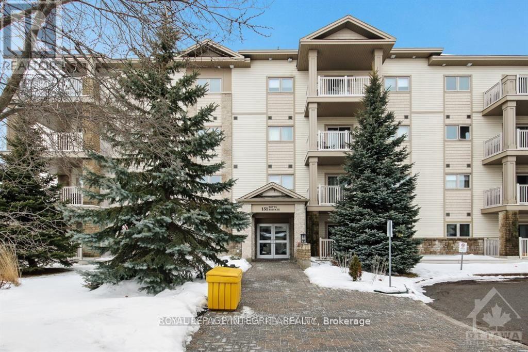Mirna Botros
613-600-2626200 Inlet Private Unit 907 - $410,000
200 Inlet Private Unit 907 - $410,000
200 Inlet Private Unit 907
$410,000
1101 - Chatelaine Village
Ottawa, OntarioK4A5H3
1 beds
1 baths
1 parking
MLS#: X12366064Listed: 6 months agoUpdated:5 days ago
Description
Location ,Location.. Beautiful Condo located accross the LRT and minutes from multiple ameneties and walking trails to Petrie Island and to a local Marina and steps away from trade college. This condo offers 1bedroom , 1-4 pcs bath ,in unit stacker washer/dryer,ceramic & laminate flooring, tastefully decorated with a great view of the Ottawa River, local Marina and local beach .Enjoy beautiful sunset in the evening from your private balcony . there is also a underground Parking at P-1, (A-36), and one Storage Locker at P-2, (B-151). Building ameneties includes gym,party room with wall to wall panoramic view of the Gatineau Hills and the Ottawa River.You can also enjoy a nice swim from the roof top salted pool or relax in the hot tub or enjoy a quiet evening with a BBQ. There is a car wash bay at P1. Virtual tours at this link: https://poddermedia.hd.pics/200-Inlet-Private (id:58075)Details
Details for 200 Inlet Private Unit 907, Ottawa, Ontario- Property Type
- Single Family
- Building Type
- Apartment
- Storeys
- -
- Neighborhood
- 1101 - Chatelaine Village
- Land Size
- -
- Year Built
- -
- Annual Property Taxes
- $3,603
- Parking Type
- Garage, Underground
Inside
- Appliances
- Washer, Refrigerator, Dishwasher, Stove, Dryer, Hood Fan, Window Coverings
- Rooms
- 5
- Bedrooms
- 1
- Bathrooms
- 1
- Fireplace
- -
- Fireplace Total
- -
- Basement
- None
Building
- Architecture Style
- -
- Direction
- Cross Streets: TRIM. ** Directions: 174 EAST. LEFT ON TRIM. RIGHT ON INLET.
- Type of Dwelling
- apartment
- Roof
- -
- Exterior
- Brick
- Foundation
- -
- Flooring
- -
Land
- Sewer
- -
- Lot Size
- -
- Zoning
- -
- Zoning Description
- RESIDENTIAL CONDO
Parking
- Features
- Garage, Underground
- Total Parking
- 1
Utilities
- Cooling
- Central air conditioning
- Heating
- Radiant heat, Natural gas
- Water
- -
Feature Highlights
- Community
- Pets Allowed With Restrictions
- Lot Features
- In suite Laundry
- Security
- -
- Pool
- -
- Waterfront
- -
