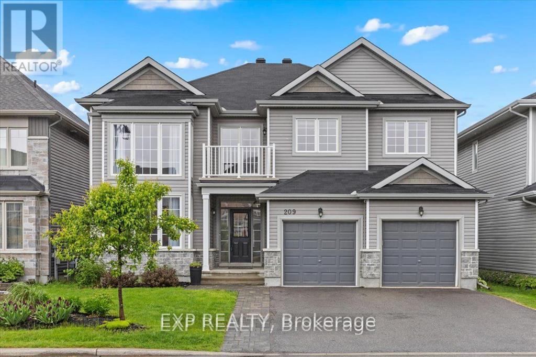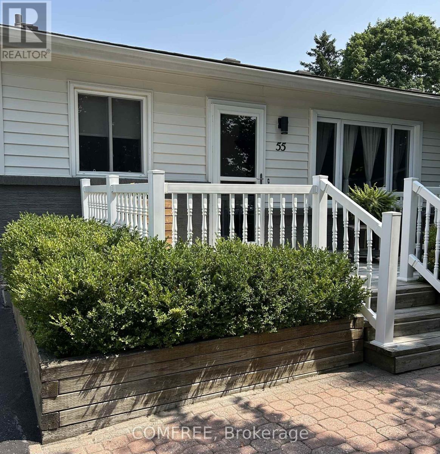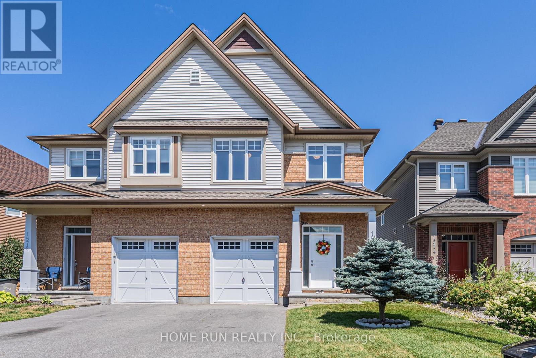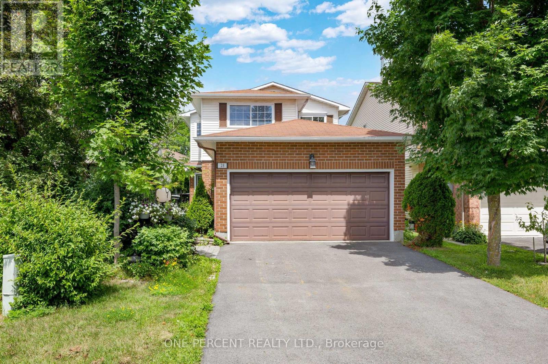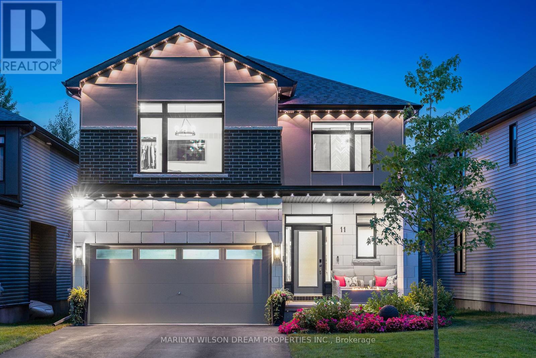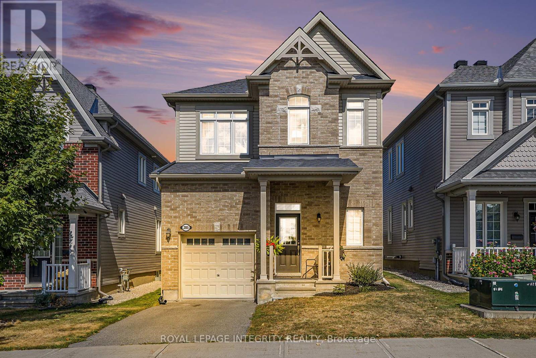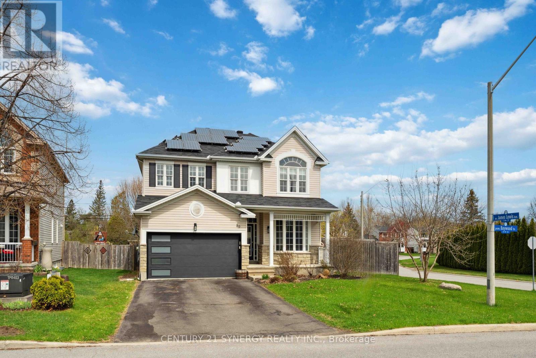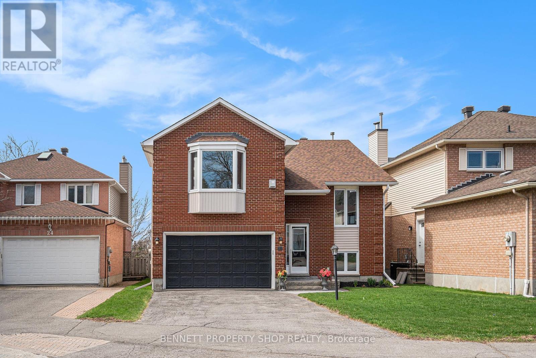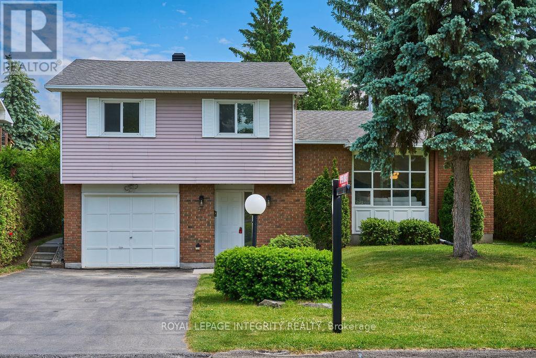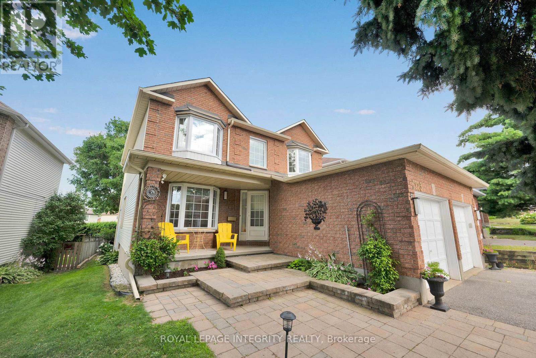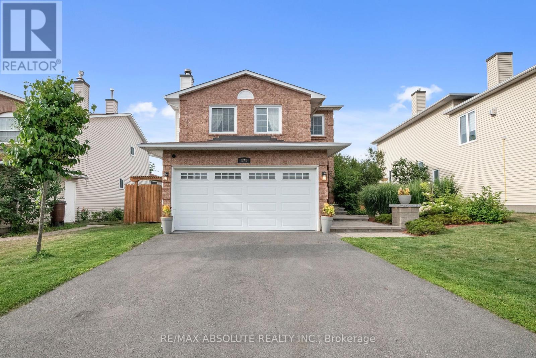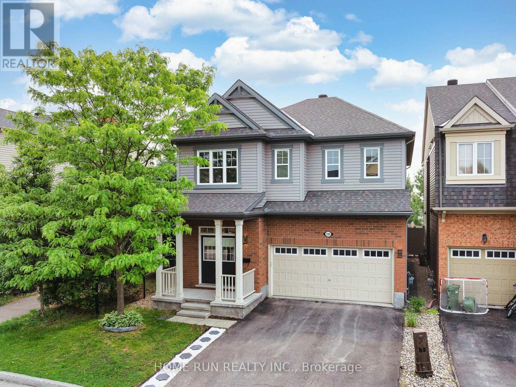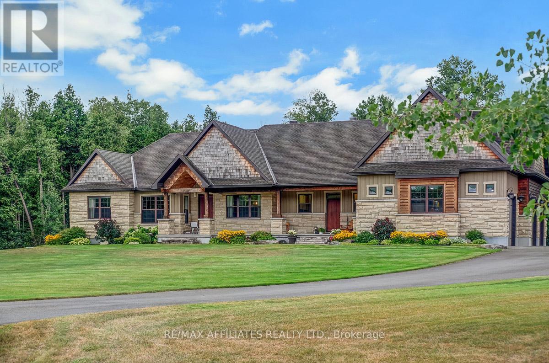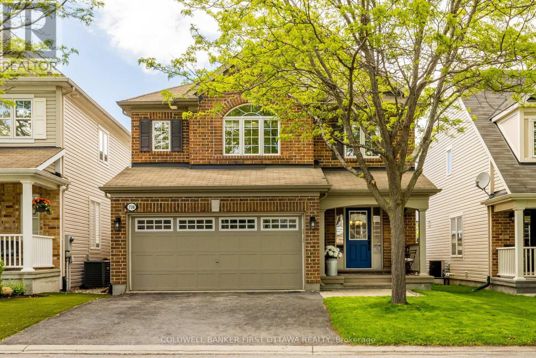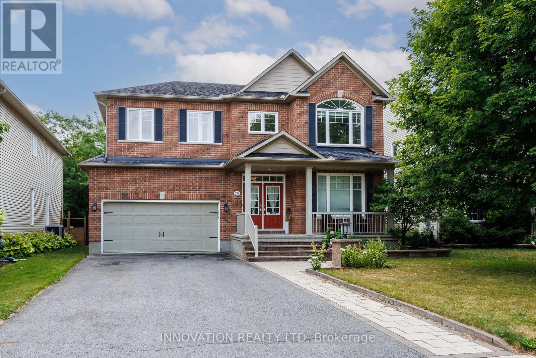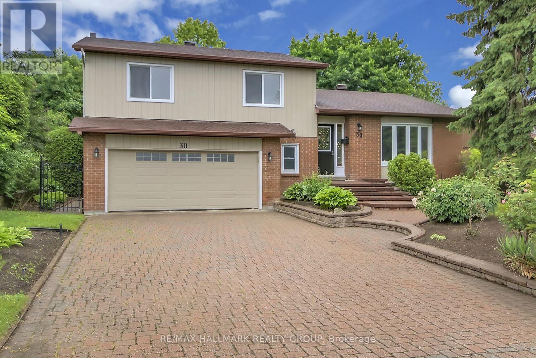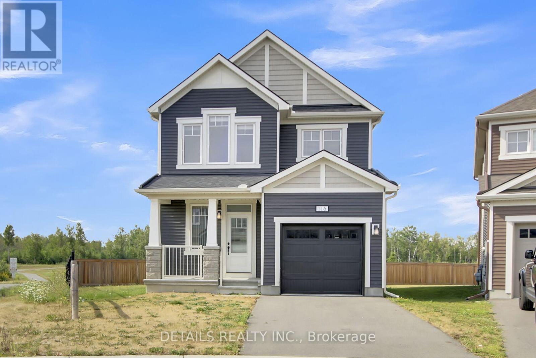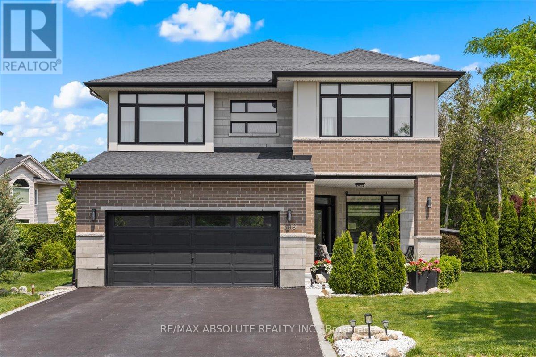Mirna Botros
613-600-2626201 Osterley Way - $849,000
201 Osterley Way - $849,000
201 Osterley Way
$849,000
8203 - Stittsville (South)
Ottawa, OntarioK2S2N6
4 beds
3 baths
3 parking
MLS#: X12366938Listed: about 7 hours agoUpdated:about 7 hours ago
Description
Nearly New Claridge Bayfield Model Bungalow in Westwood 4 Bedrooms, 3 Baths Built in 2021, this stunning Claridge Bayfield model offers approximately 2,400 sq. ft. of beautifully finished living space and is loaded with upgrades. Perfectly suited for a growing family or those looking to downsize in style, this home combines modern design with everyday functionality. The bright and spacious main level features gleaming hardwood floors, upgraded trim, and a modern kitchen with quartz countertops. The open-concept layout flows seamlessly into the oversized dining area, ideal for entertaining, and the inviting living space. Two generous bedrooms, including a stylish primary suite, complete this level. An upgraded staircase leads to the fully finished lower level, where you'll find a one-of-a-kind recreation area, two additional bedrooms, a full bathroom, a bonus flex space, and plenty of storage. Set on a desirable corner lot, the property boasts a fully fenced yard with excellent privacy and a large deck, perfect for outdoor living and entertaining. Located in the vibrant, family-friendly community of Westwood, this home is steps from the Trans Canada Trail, schools, parks, restaurants & shopping. (id:58075)Details
Details for 201 Osterley Way, Ottawa, Ontario- Property Type
- Single Family
- Building Type
- House
- Storeys
- 1
- Neighborhood
- 8203 - Stittsville (South)
- Land Size
- 44.3 x 98.3 FT ; 1
- Year Built
- -
- Annual Property Taxes
- $57,282
- Parking Type
- Attached Garage, Garage, Inside Entry
Inside
- Appliances
- Washer, Refrigerator, Dishwasher, Stove, Dryer, Blinds
- Rooms
- 11
- Bedrooms
- 4
- Bathrooms
- 3
- Fireplace
- -
- Fireplace Total
- 1
- Basement
- Finished, Full
Building
- Architecture Style
- Bungalow
- Direction
- West of Robert Grant - Bobolink to Putney to Osterley
- Type of Dwelling
- house
- Roof
- -
- Exterior
- Brick, Stone
- Foundation
- Concrete, Poured Concrete
- Flooring
- -
Land
- Sewer
- Sanitary sewer
- Lot Size
- 44.3 x 98.3 FT ; 1
- Zoning
- -
- Zoning Description
- Residential
Parking
- Features
- Attached Garage, Garage, Inside Entry
- Total Parking
- 3
Utilities
- Cooling
- Central air conditioning
- Heating
- Forced air, Natural gas
- Water
- Municipal water
Feature Highlights
- Community
- -
- Lot Features
- -
- Security
- -
- Pool
- -
- Waterfront
- -
