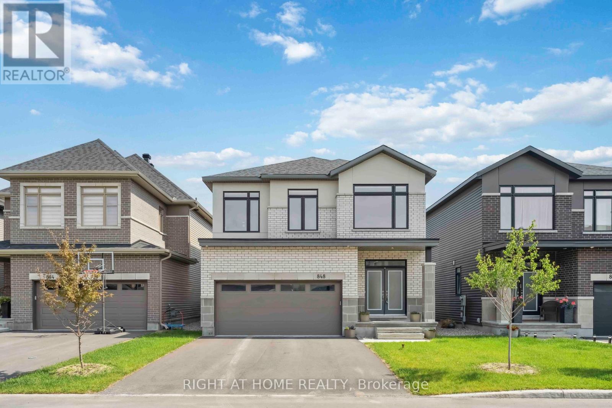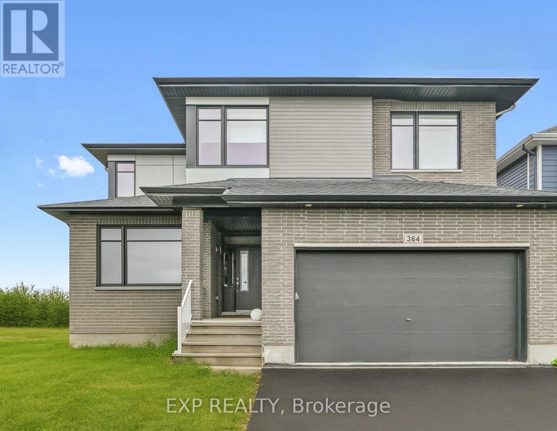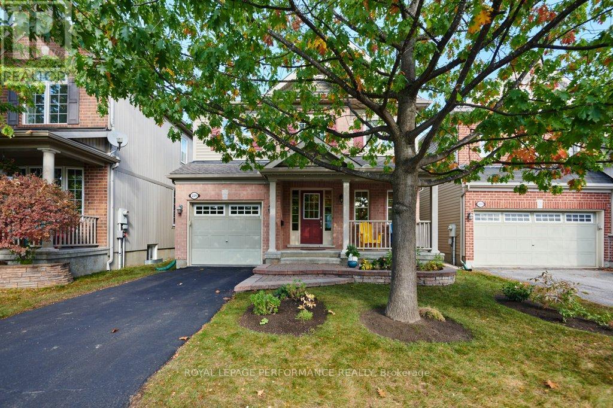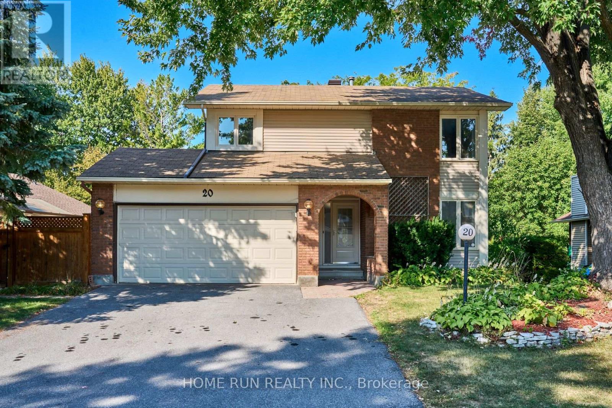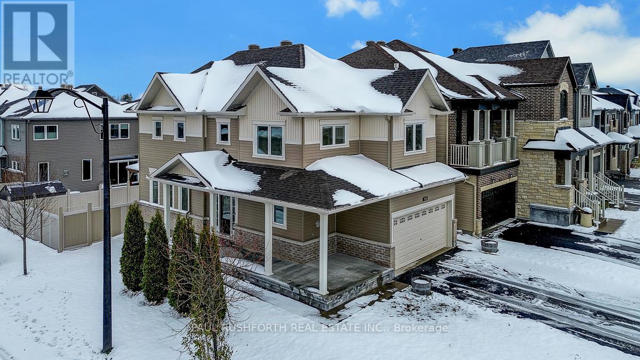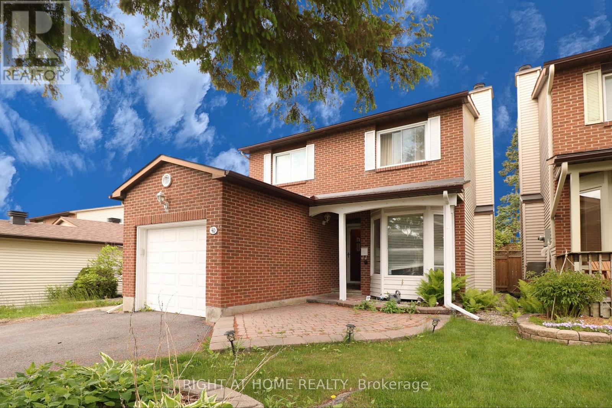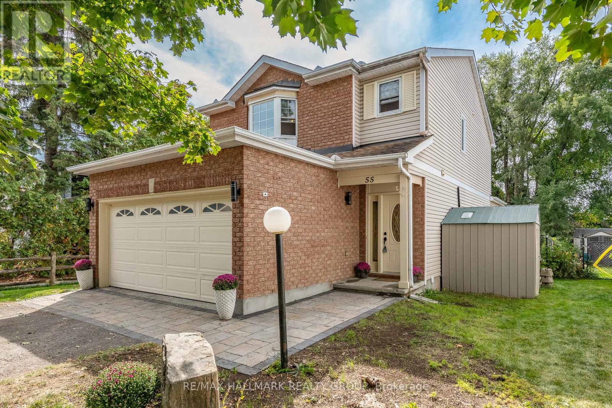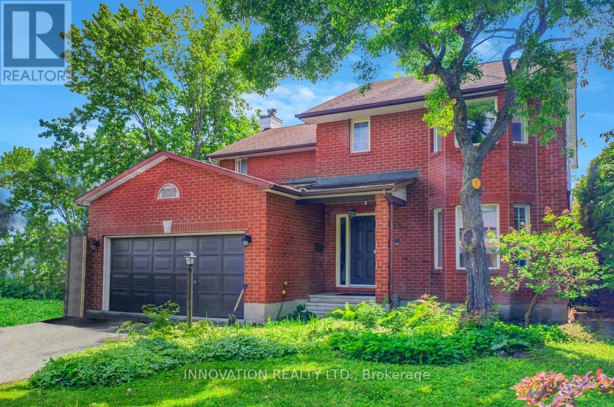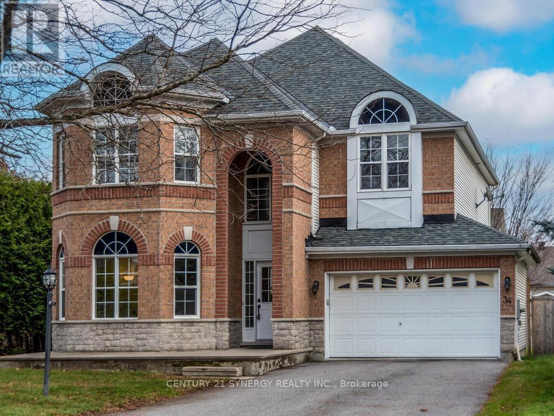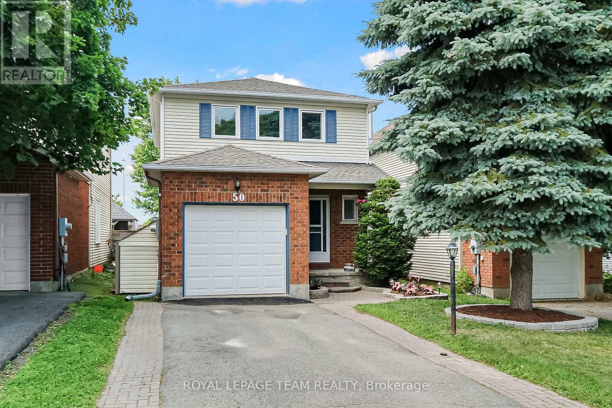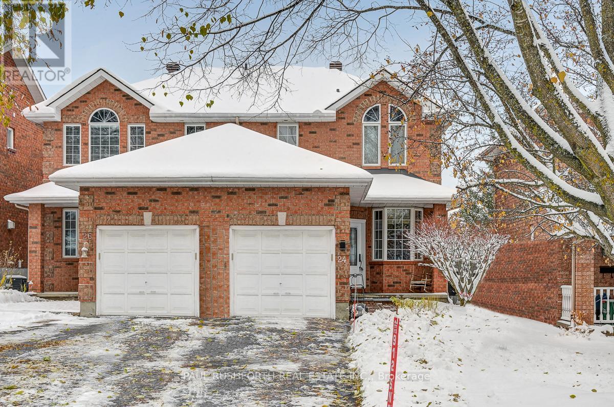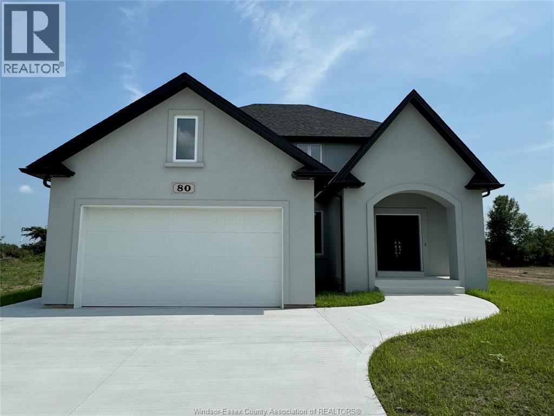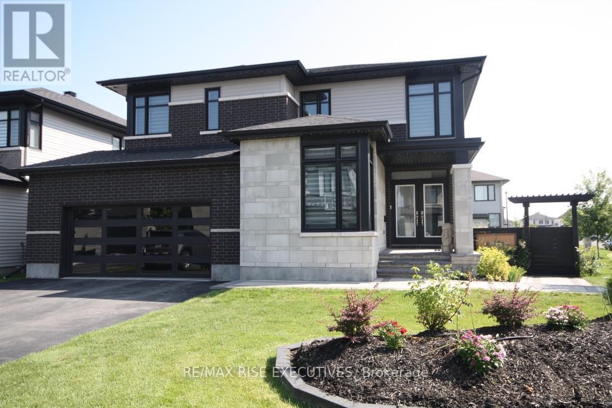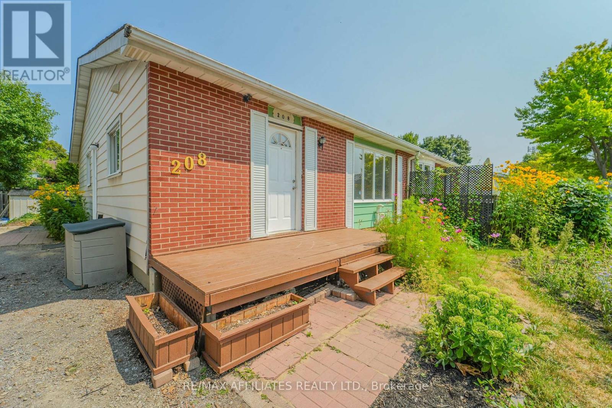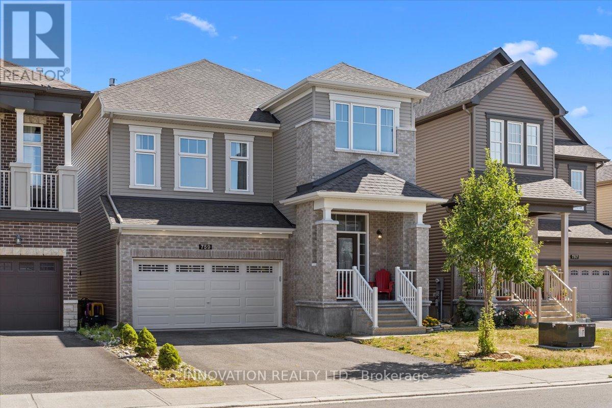Mirna Botros
613-600-2626202 Mistral Way - $749,900
202 Mistral Way - $749,900
202 Mistral Way
$749,900
8211 - Stittsville (North)
Ottawa, OntarioK2S0G6
3 beds
4 baths
3 parking
MLS#: X12489500Listed: 19 days agoUpdated:3 days ago
Description
Welcome to 202 Mistral! Pride of ownership is evident throughout this 3 Bedroom, 4 Bathroom, Finished Basement, Home!! Parking for 3 vehicles. Walk into the tiled Foyer with a nice mirrored closet. Living room with Hardwood or could be a dining room - you have options! Powder bath on main level along with Dining room that could be the living room as it has a Gas Fireplace. Kitchen has loads of cabinets and newer appliances. Sliding doors to the backyard with more Interlock and a nice Gazebo setup, also the big shed stays! Inside Garage access. Upstairs, Large Primary Bedroom has a walk in closet and great 5 piece Ensuite! Lots of Hardwood Flooring Throughout! Generous 2nd and 3rd bedrooms, Full Bath, and a Laundry Room round out the 2nd level. Basement has a 3 piece bathroom, Huge Rec room, and Large Storage/Utility Room. Roof 2024! Furnace and A/C 2022! Anchored Gazebo 2021, Garage door spring 2024 - this Home is well maintained!! Good access to 417, Shopping, Restaurants, and more - This a Great Home in a Great Location! Come see it, today! (id:58075)Details
Details for 202 Mistral Way, Ottawa, Ontario- Property Type
- Single Family
- Building Type
- House
- Storeys
- 2
- Neighborhood
- 8211 - Stittsville (North)
- Land Size
- 34 x 82 FT
- Year Built
- -
- Annual Property Taxes
- $5,056
- Parking Type
- Attached Garage, Garage, Inside Entry
Inside
- Appliances
- Washer, Refrigerator, Dishwasher, Stove, Dryer, Microwave, Hood Fan, Blinds
- Rooms
- 9
- Bedrooms
- 3
- Bathrooms
- 4
- Fireplace
- -
- Fireplace Total
- 1
- Basement
- Finished, N/A
Building
- Architecture Style
- -
- Direction
- Cross Streets: Huntmar and Maple Grove. ** Directions: Huntmar to Mistral.
- Type of Dwelling
- house
- Roof
- -
- Exterior
- Brick, Vinyl siding
- Foundation
- Poured Concrete
- Flooring
- -
Land
- Sewer
- Sanitary sewer
- Lot Size
- 34 x 82 FT
- Zoning
- -
- Zoning Description
- -
Parking
- Features
- Attached Garage, Garage, Inside Entry
- Total Parking
- 3
Utilities
- Cooling
- Central air conditioning
- Heating
- Forced air, Natural gas
- Water
- Municipal water
Feature Highlights
- Community
- -
- Lot Features
- Gazebo
- Security
- -
- Pool
- -
- Waterfront
- -
