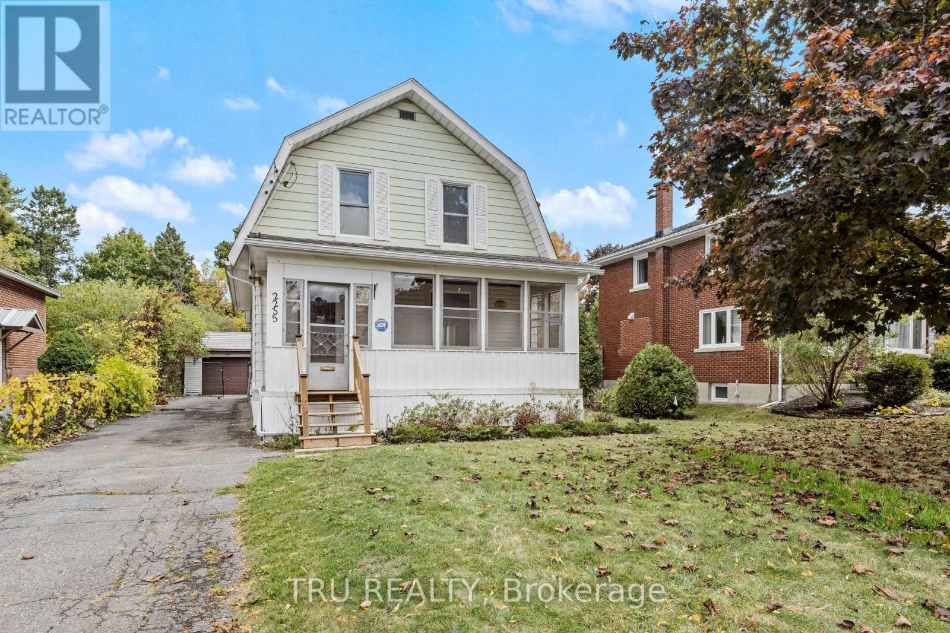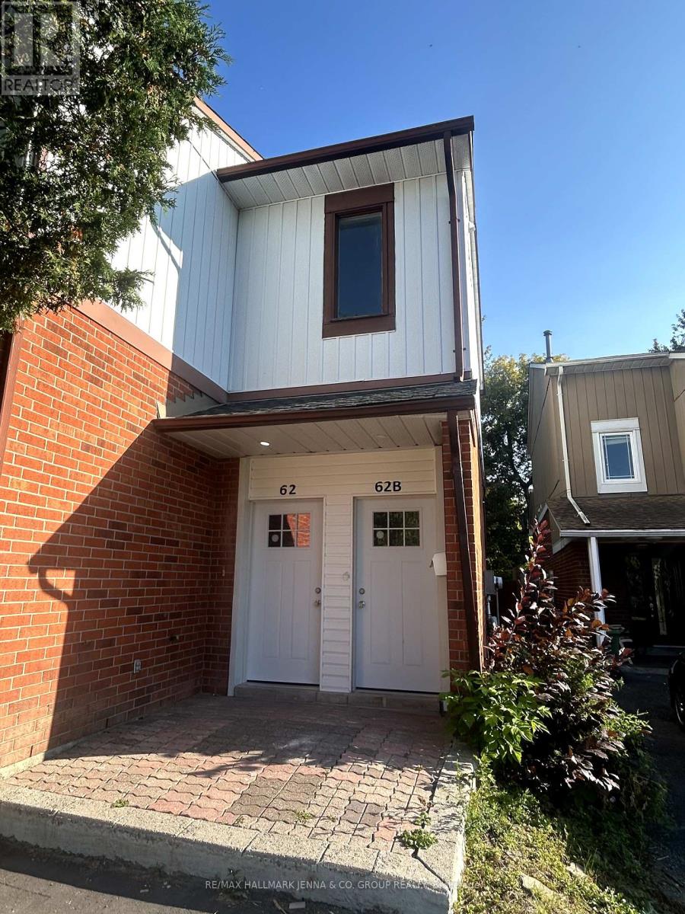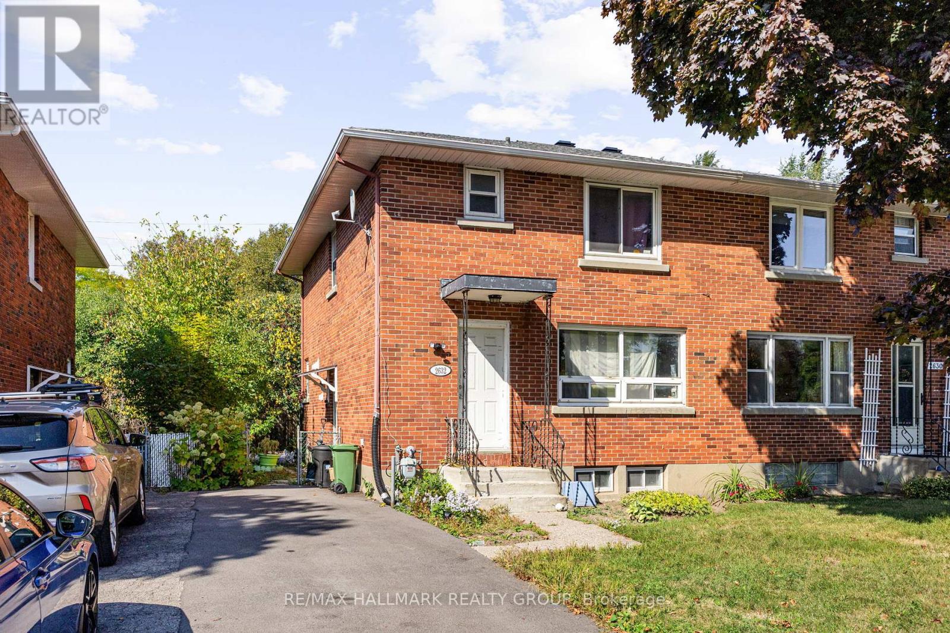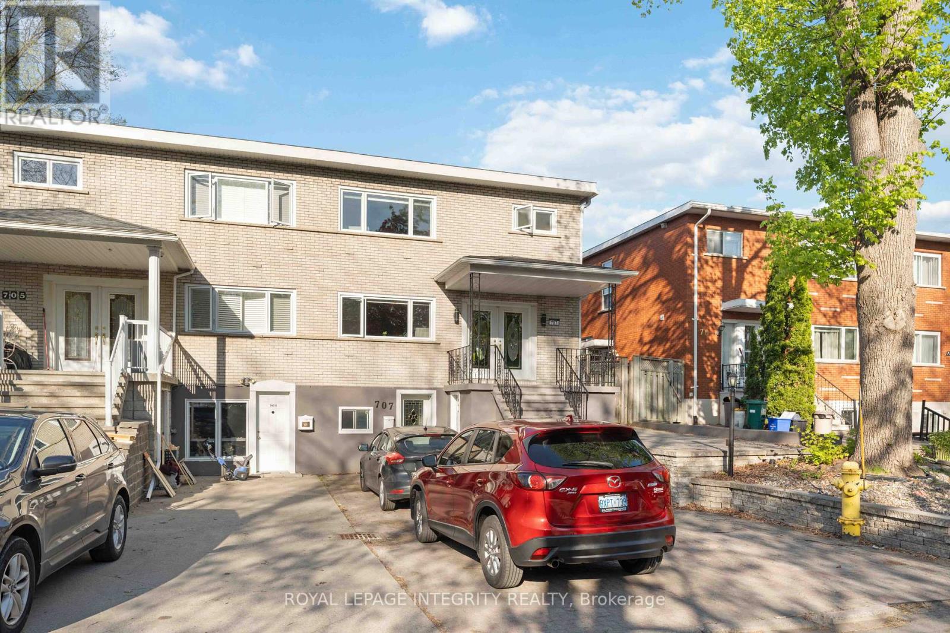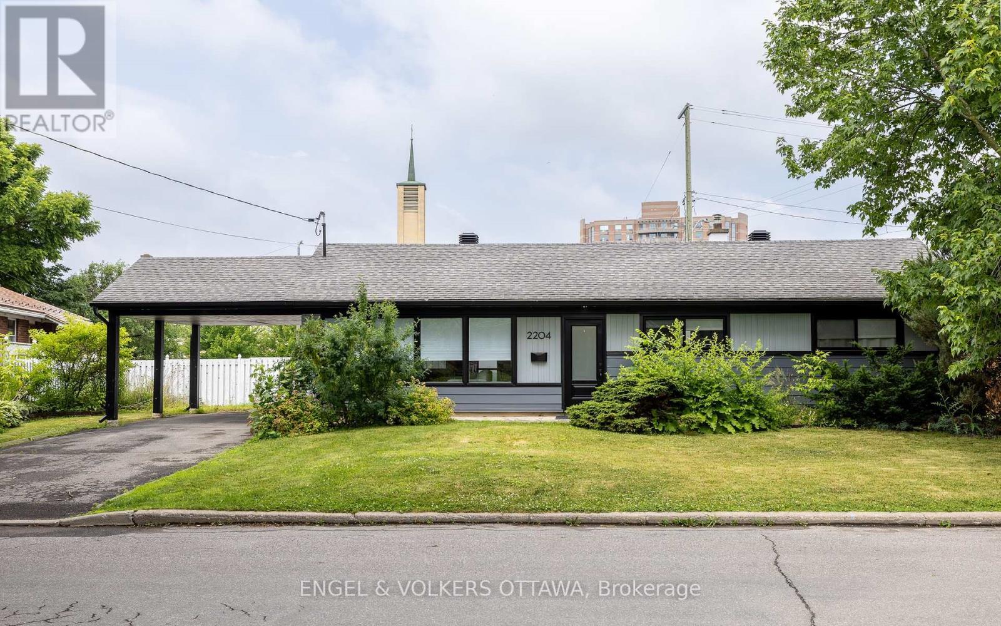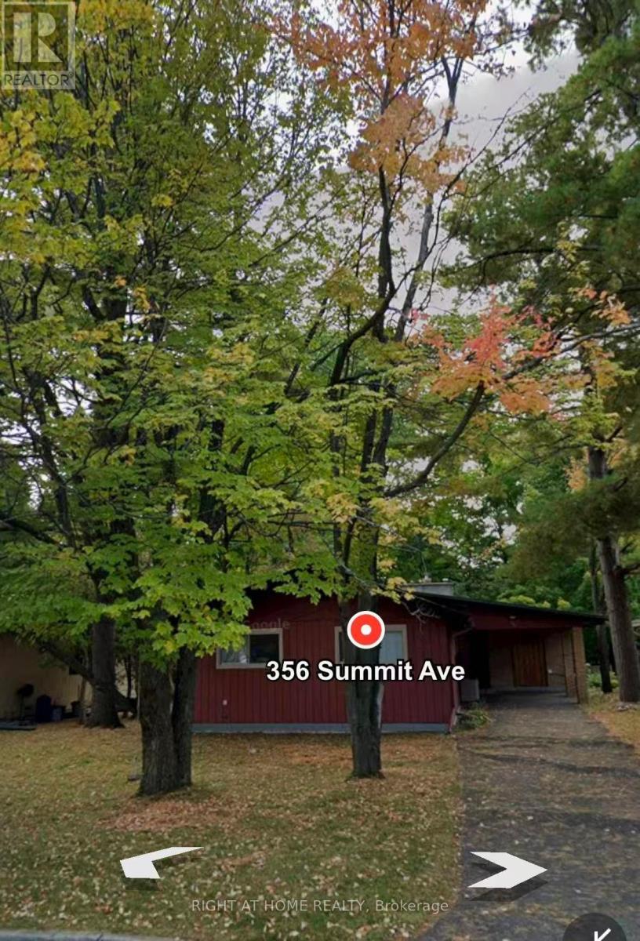Mirna Botros
613-600-26262034 Saunderson Drive Unit A - $3,000
2034 Saunderson Drive Unit A - $3,000
2034 Saunderson Drive Unit A
$3,000
3702 - Elmvale Acres
Ottawa, OntarioK1G2E6
3 beds
1 baths
1 parking
MLS#: X12474654Listed: 28 days agoUpdated:7 days ago
Description
Fuly Furnished, Welcome to this bright, 3-bedroom main floor unit in the heart of Elmvale Acres. This home offers a spacious living and dining area, a functional kitchen, and three comfortable bedrooms - ideal for professionals or families seeking a short-term stay.Shared laundry facilities are available, and tenants pay their own utilities. Includes one driveway parking space. The basement is occupied by a separate tenant with a private entrance.Located in a quiet neighborhood close to parks, schools, Trainyards shopping, hospitals, and public transit.Available immediately. Non-smoking. (id:58075)Details
Details for 2034 Saunderson Drive Unit A, Ottawa, Ontario- Property Type
- Single Family
- Building Type
- House
- Storeys
- 1
- Neighborhood
- 3702 - Elmvale Acres
- Land Size
- 54 x 105.7 FT
- Year Built
- -
- Annual Property Taxes
- -
- Parking Type
- Covered, No Garage
Inside
- Appliances
- Refrigerator, Dishwasher, Stove
- Rooms
- 6
- Bedrooms
- 3
- Bathrooms
- 1
- Fireplace
- -
- Fireplace Total
- -
- Basement
- Full
Building
- Architecture Style
- Bungalow
- Direction
- Cross Streets: Smyth st. ** Directions: South.
- Type of Dwelling
- house
- Roof
- -
- Exterior
- Brick
- Foundation
- Concrete
- Flooring
- -
Land
- Sewer
- Sanitary sewer
- Lot Size
- 54 x 105.7 FT
- Zoning
- -
- Zoning Description
- -
Parking
- Features
- Covered, No Garage
- Total Parking
- 1
Utilities
- Cooling
- Central air conditioning
- Heating
- Forced air, Natural gas
- Water
- Municipal water
Feature Highlights
- Community
- -
- Lot Features
- -
- Security
- -
- Pool
- -
- Waterfront
- -




