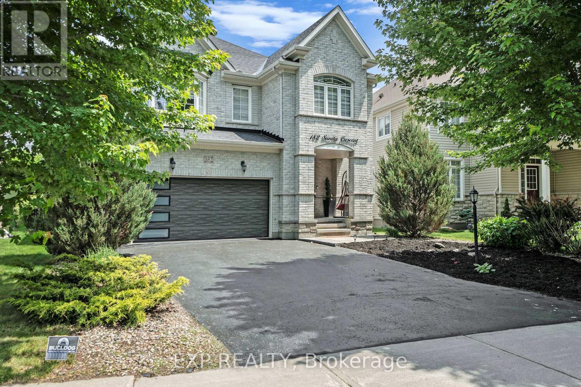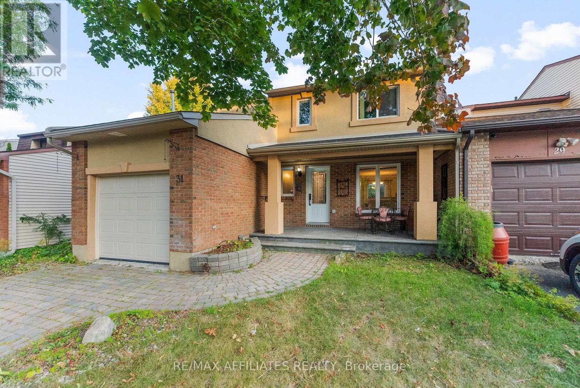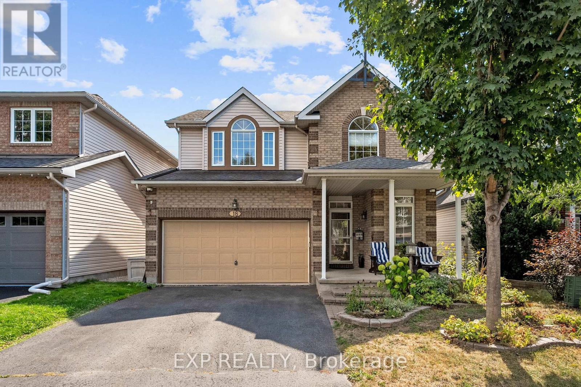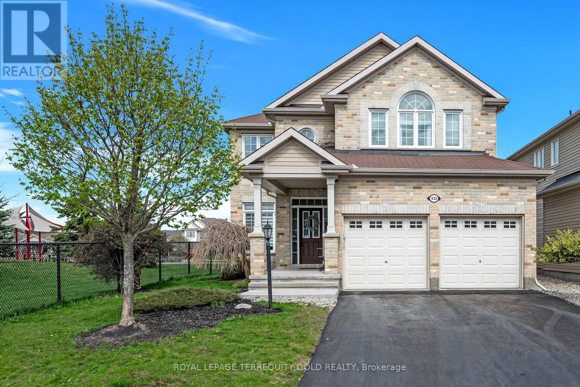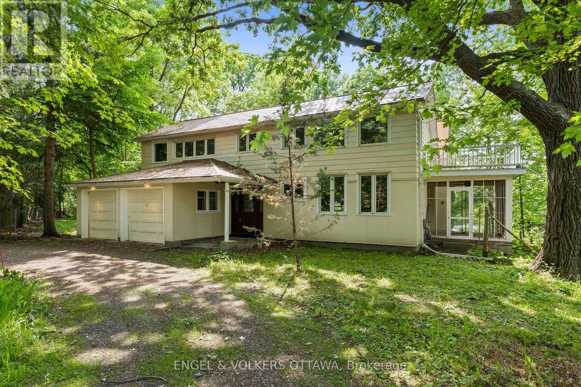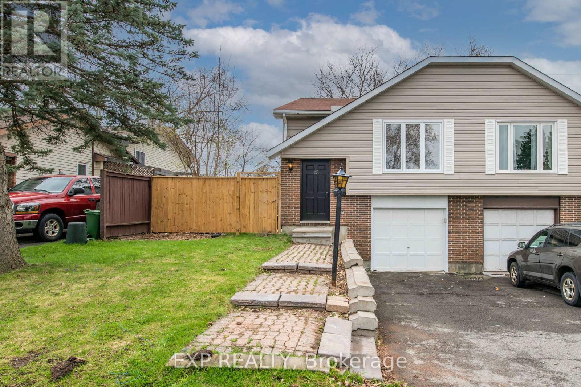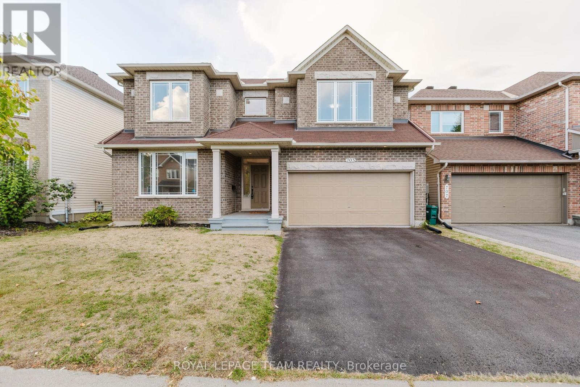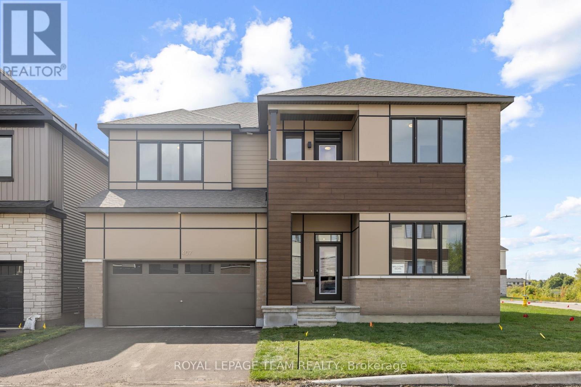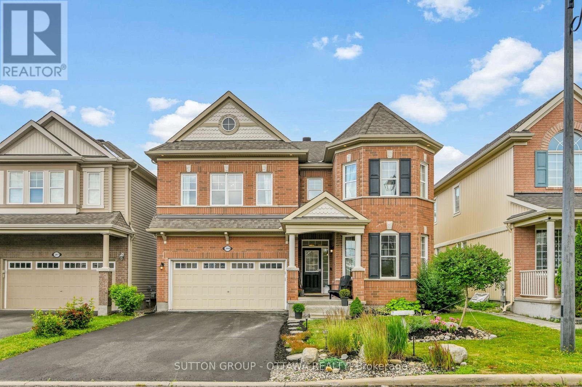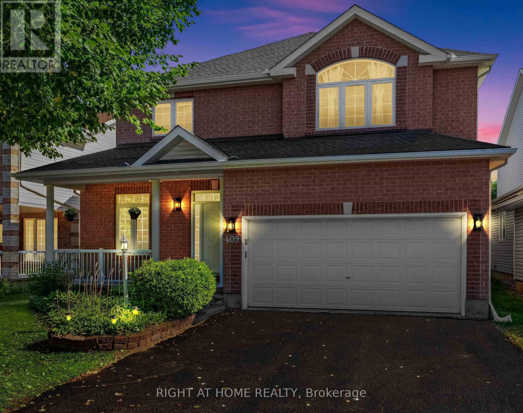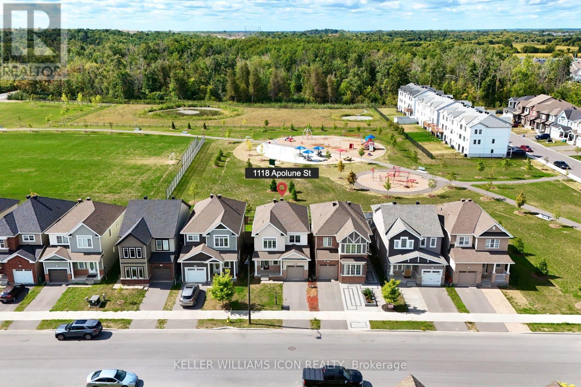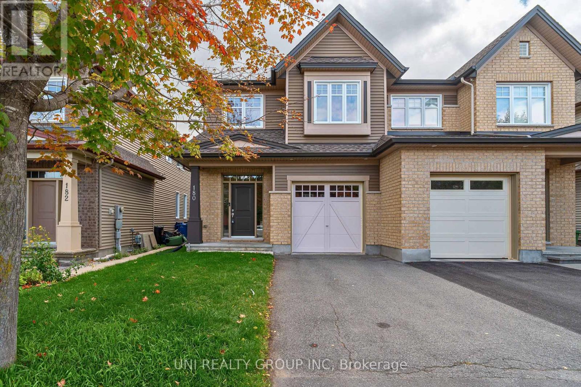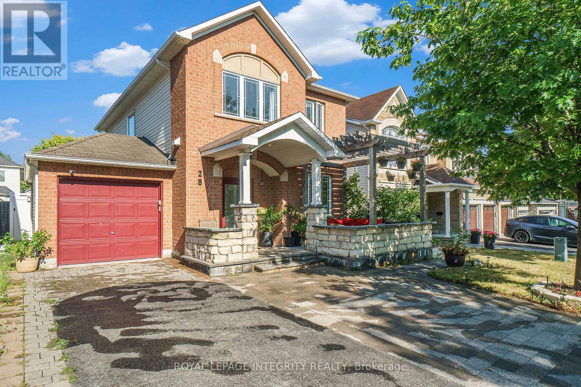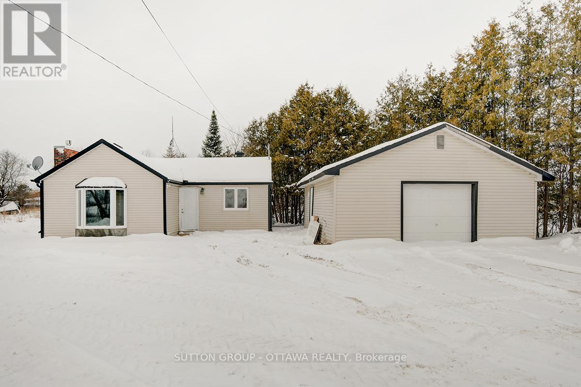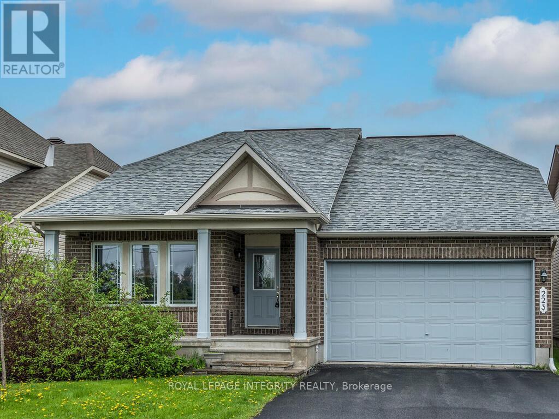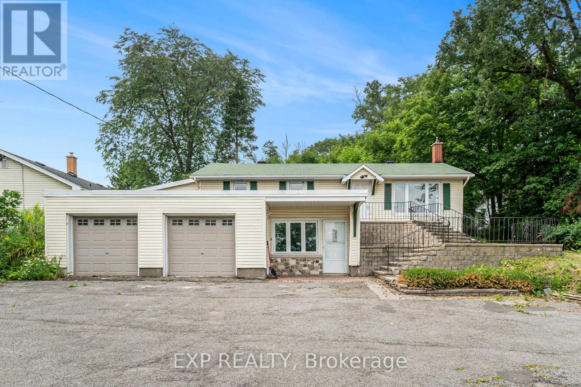Mirna Botros
613-600-2626205 Claridge Drive - $667,000
205 Claridge Drive - $667,000
205 Claridge Drive
$667,000
7706 - Barrhaven - Longfields
Ottawa, OntarioK2J5V8
3 beds
4 baths
4 parking
MLS#: X12367755Listed: about 2 months agoUpdated:21 days ago
Description
Welcome to this Meticulously Maintained & Upgraded Semi-Detached Home! Perfect for families, entertaining, and everyday living this semi feels just like a single! From the moment you arrive, the lovely front porch and spacious foyer (with garage and powder room access) set a warm and inviting tone. Inside, youll be impressed by the gleaming hardwood floors and elegant hardwood staircase. The open-concept main level features a stylish kitchen with granite counters and a 9' breakfast bar, ideal for casual dining and conversation.The bright eating area flows seamlessly into the beautifully landscaped, fully fenced backyard complete with shed a private outdoor retreat perfect for children, pets, and summer evenings. Entertain guests with ease in the formal dining room and living room, filled with natural light. Upstairs, the super-spacious primary bedroom offers a luxury ensuite and walk-in closet, while two additional large bedrooms share a full bath and linen storage. The lower level is a true bonus, with a large family room featuring a cozy gas fireplace, and an extra 3-piece washroom ideal for overnight guests, teenagers, or a home office. You'll also find excellent storage options to keep everything organized. Outdoors, the property shines with rare, oversized parking for up to 3 vehicles on the driveway plus an indoor garage a standout feature in this area. The pristine garage includes double epoxy-coated floors for easy maintenance. *For Additional Property Details Click The Brochure Icon Below* (id:58075)Details
Details for 205 Claridge Drive, Ottawa, Ontario- Property Type
- Single Family
- Building Type
- House
- Storeys
- 2
- Neighborhood
- 7706 - Barrhaven - Longfields
- Land Size
- 26.3 x 98.4 FT
- Year Built
- -
- Annual Property Taxes
- $4,477
- Parking Type
- Attached Garage, Garage
Inside
- Appliances
- Washer, Refrigerator, Central Vacuum, Dishwasher, Stove, Dryer, Hood Fan
- Rooms
- 10
- Bedrooms
- 3
- Bathrooms
- 4
- Fireplace
- -
- Fireplace Total
- -
- Basement
- Finished, N/A
Building
- Architecture Style
- -
- Direction
- Silver Sage Ave
- Type of Dwelling
- house
- Roof
- -
- Exterior
- Brick
- Foundation
- Concrete
- Flooring
- -
Land
- Sewer
- Sanitary sewer
- Lot Size
- 26.3 x 98.4 FT
- Zoning
- -
- Zoning Description
- -
Parking
- Features
- Attached Garage, Garage
- Total Parking
- 4
Utilities
- Cooling
- Central air conditioning
- Heating
- Forced air, Natural gas
- Water
- Municipal water
Feature Highlights
- Community
- -
- Lot Features
- -
- Security
- -
- Pool
- -
- Waterfront
- -
