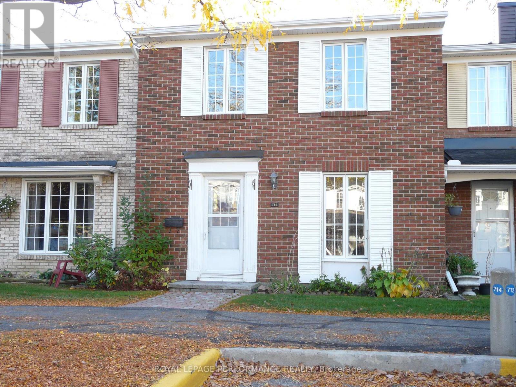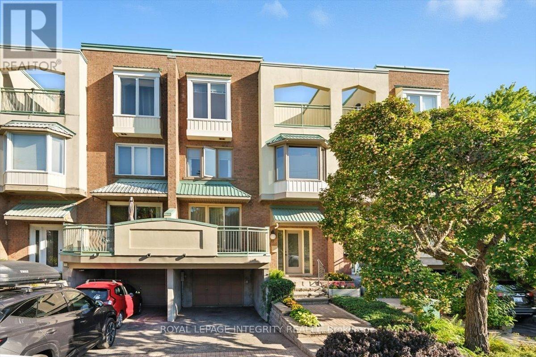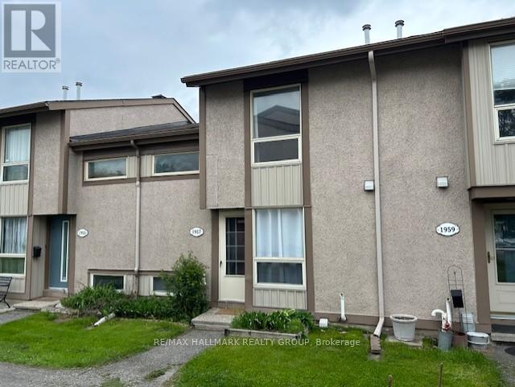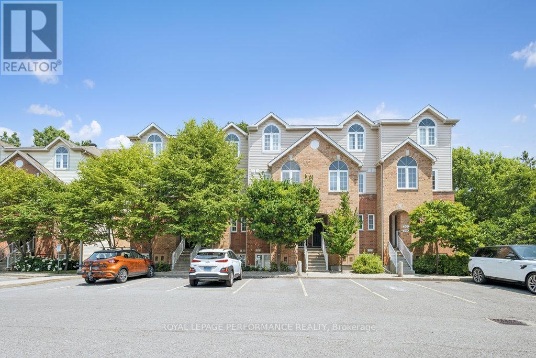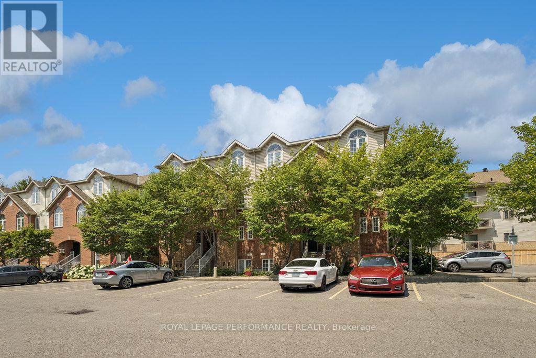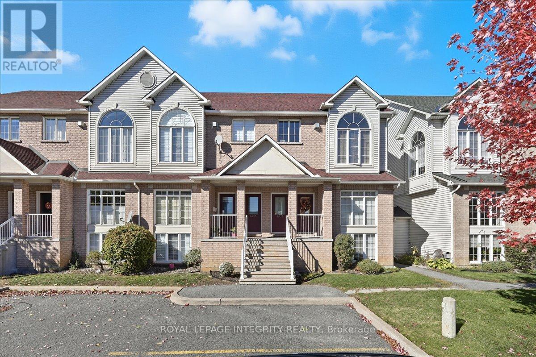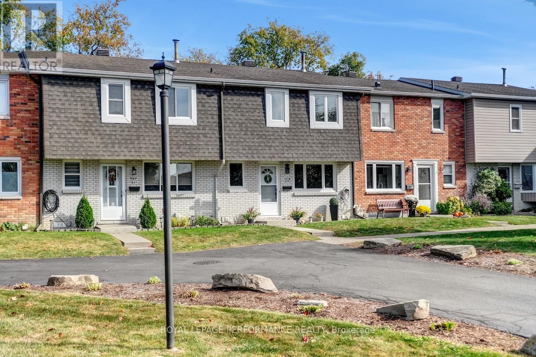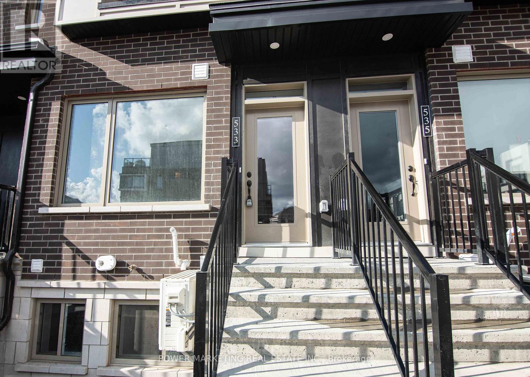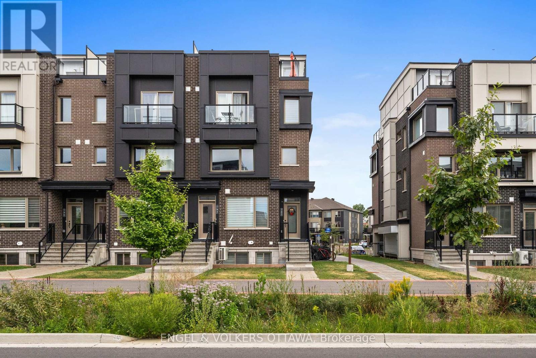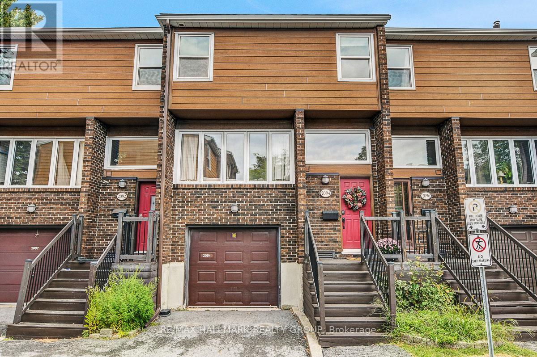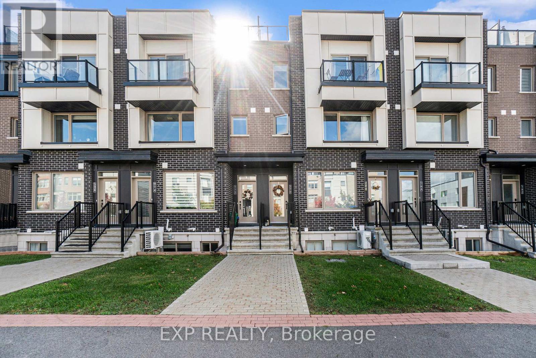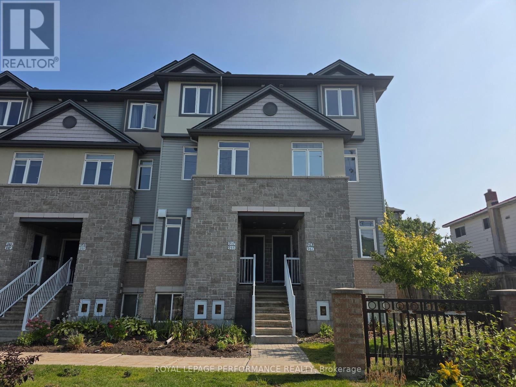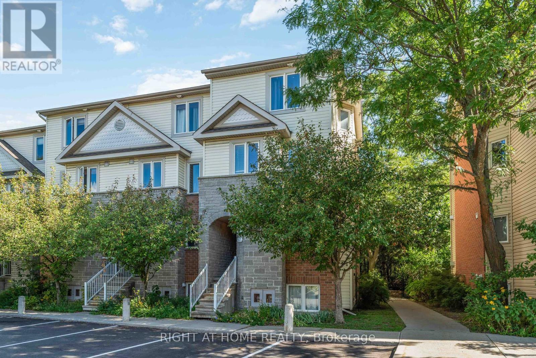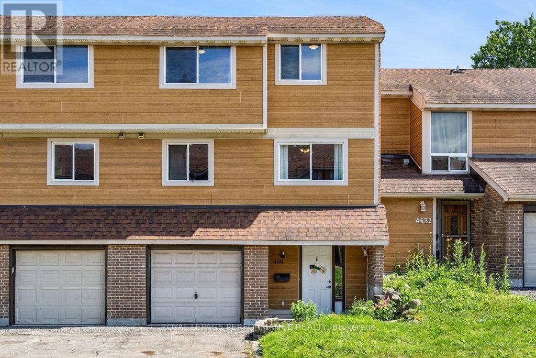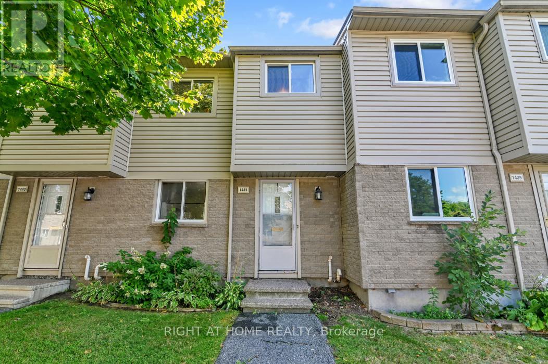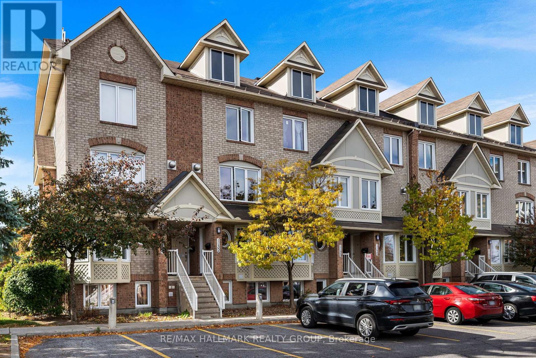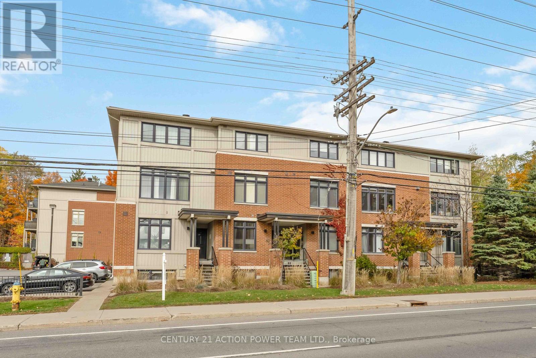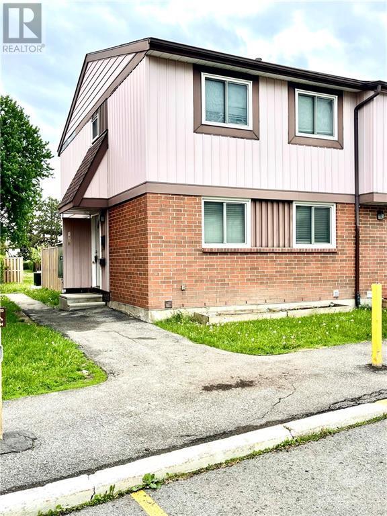Mirna Botros
613-600-26262064 Eric Crescent - $479,000
2064 Eric Crescent - $479,000
2064 Eric Crescent
$479,000
2204 - Pineview
Ottawa, OntarioK1B4P4
4 beds
2 baths
2 parking
MLS#: X12482328Listed: 24 days agoUpdated:8 days ago
Description
Gorgeous, thoughtfully updated 3- Bedroom multi-level Townhouse Located On A Quiet Street. Minutes From Downtown Ottawa. The main floor boosts bright, open-concept and over-sized Dinning room and a living/family room. Dinning sliding door conveniently leads to a well maintained patio. Upper level has a large master bedroom with a newly renovated cheater ensuite. Two other sun-filled spacious bedrooms completes the upper level. The lower level features a fourth bedroom with WALK OUT TO maintenance free & private fence yard. Lower level laundry room next to the bedroom could be converted to a 3rd bathroom. PLENTY OF STORAGE SPACE. INSIDE ACCESS TO GARAGE. GOLF NEARBY, HWY ACCESS, PLAYGROUND, SCHOOLS NEARBY, SHOPPING NEARBY, MINUTES TO DOWNTOWN. (id:58075)Details
Details for 2064 Eric Crescent, Ottawa, Ontario- Property Type
- Single Family
- Building Type
- Row Townhouse
- Storeys
- -
- Neighborhood
- 2204 - Pineview
- Land Size
- -
- Year Built
- -
- Annual Property Taxes
- $2,624
- Parking Type
- Attached Garage, Garage
Inside
- Appliances
- -
- Rooms
- 11
- Bedrooms
- 4
- Bathrooms
- 2
- Fireplace
- -
- Fireplace Total
- -
- Basement
- Finished, Walk out, N/A
Building
- Architecture Style
- Multi-level
- Direction
- Cross Streets: RIDGEBROOK. ** Directions: BLAIR TO MEADOWBROOK TO LEFT ON RIDGEBROOK TO LEFT ON ERIC.
- Type of Dwelling
- row_townhouse
- Roof
- -
- Exterior
- Brick
- Foundation
- -
- Flooring
- -
Land
- Sewer
- -
- Lot Size
- -
- Zoning
- -
- Zoning Description
- -
Parking
- Features
- Attached Garage, Garage
- Total Parking
- 2
Utilities
- Cooling
- None
- Heating
- Baseboard heaters, Electric
- Water
- -
Feature Highlights
- Community
- Pets Allowed With Restrictions
- Lot Features
- Balcony
- Security
- -
- Pool
- -
- Waterfront
- -
