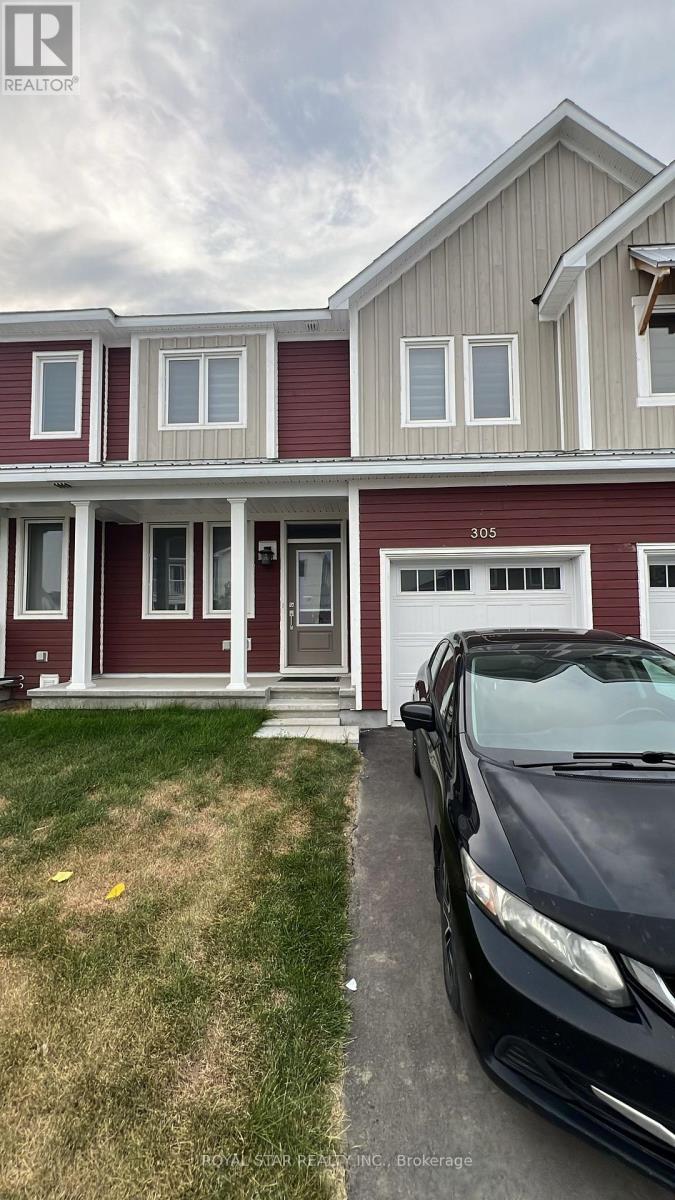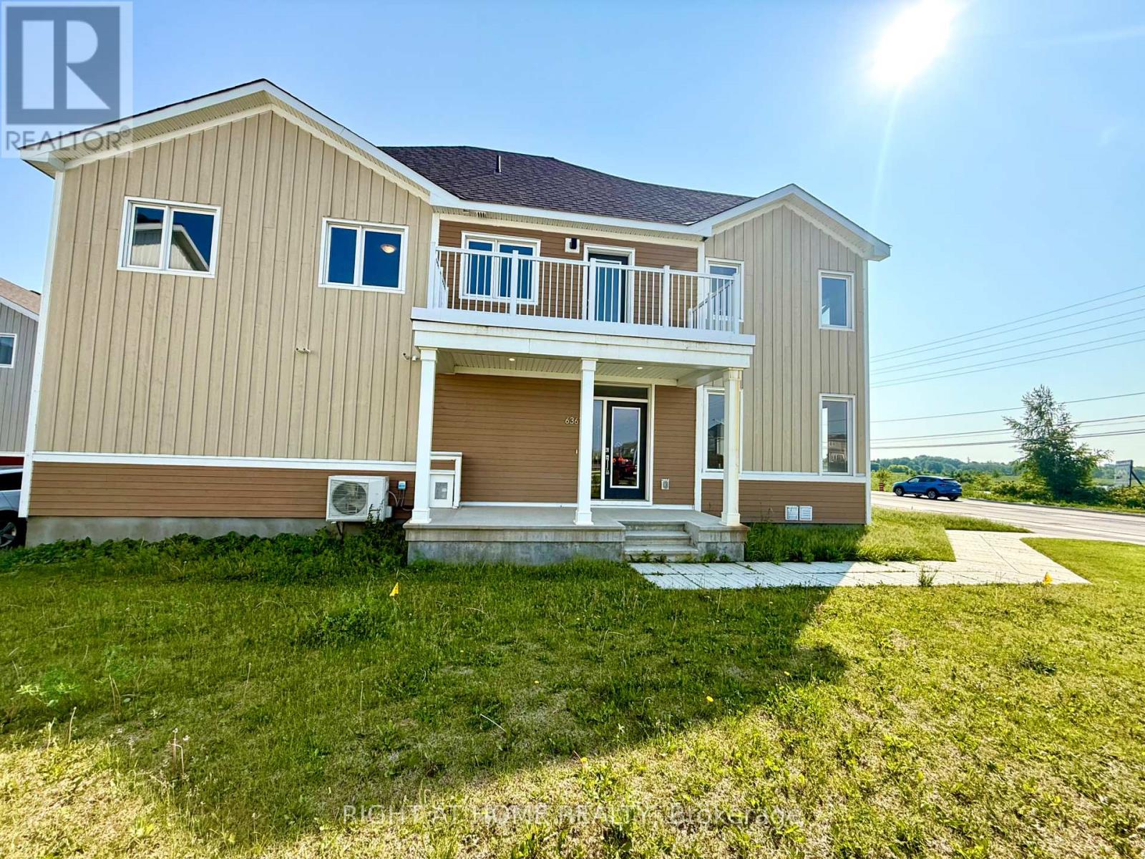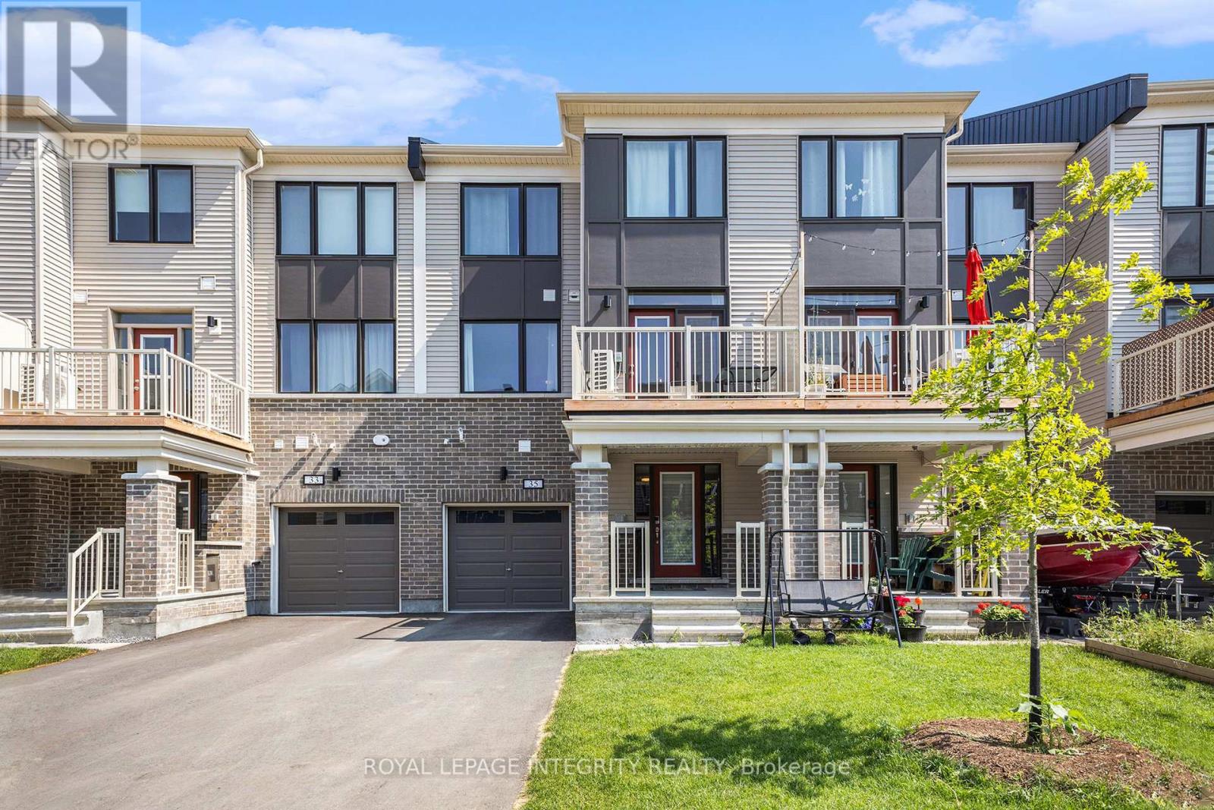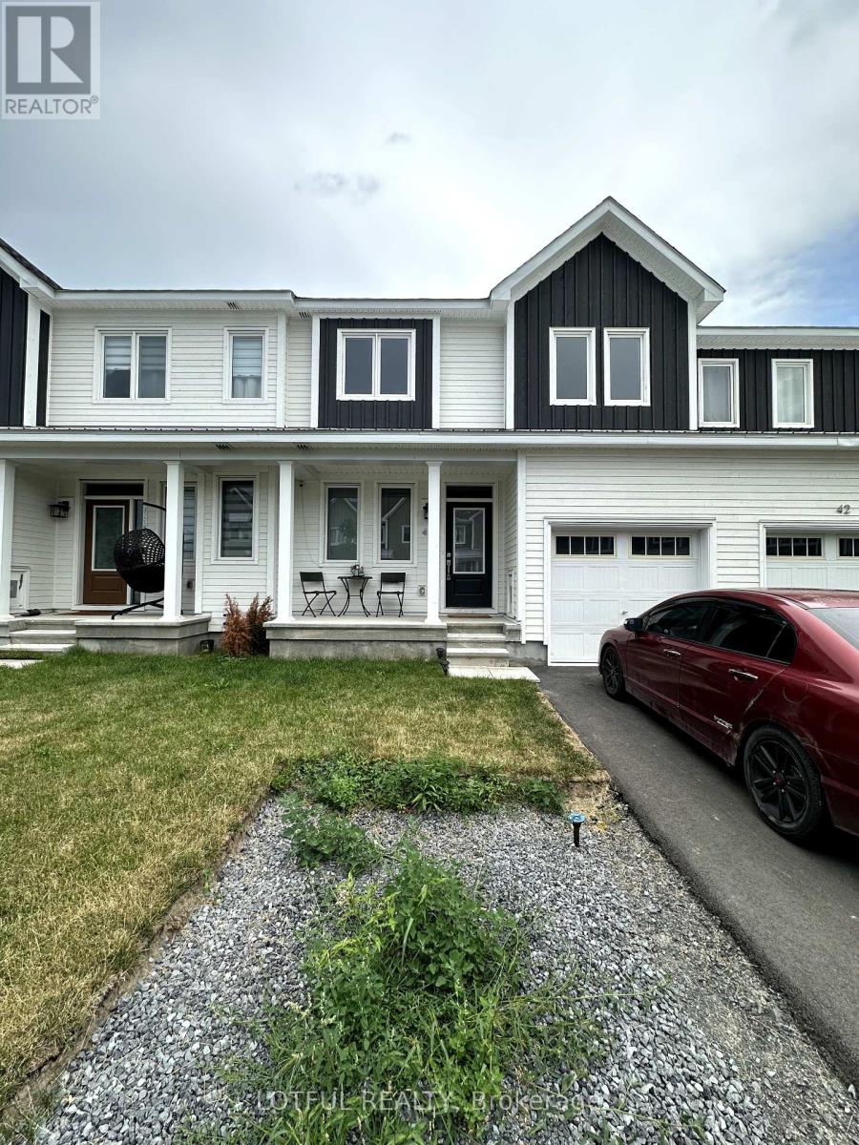Mirna Botros
613-600-262621 Stitch Mews Street - $2,500
21 Stitch Mews Street - $2,500
21 Stitch Mews Street
$2,500
8209 - Goulbourn Twp From Franktown Rd/South To Rideau
Ottawa, OntarioK0A2Z0
3 beds
3 baths
3 parking
MLS#: X12303907Listed: 26 days agoUpdated:6 days ago
Description
Welcome to this new (2024 house), spacious and stylish end-unit townhome offering 3 bedrooms and 2.5 bathrooms in a desirable Ottawa neighbourhood. Modern townhome with quartz countertops, stainless steel appliances, open-concept living with a private balcony. The Primary suite with walk-in and ensuite. Den, laundry, garage, and parking for 3! This apartment is bright, spacious, and move-in ready (from August 1st 2025) don't miss it! (id:58075)Details
Details for 21 Stitch Mews Street, Ottawa, Ontario- Property Type
- Single Family
- Building Type
- Row Townhouse
- Storeys
- 3
- Neighborhood
- 8209 - Goulbourn Twp From Franktown Rd/South To Rideau
- Land Size
- 30.7 x 34.5 FT ; Lot size irregular
- Year Built
- -
- Annual Property Taxes
- -
- Parking Type
- Attached Garage, Garage
Inside
- Appliances
- Washer, Refrigerator, Water softener, Dishwasher, Stove, Oven, Dryer, Water Heater
- Rooms
- 7
- Bedrooms
- 3
- Bathrooms
- 3
- Fireplace
- -
- Fireplace Total
- -
- Basement
- Unfinished, N/A
Building
- Architecture Style
- -
- Direction
- Meynell Road
- Type of Dwelling
- row_townhouse
- Roof
- -
- Exterior
- Brick
- Foundation
- Concrete
- Flooring
- -
Land
- Sewer
- Sanitary sewer
- Lot Size
- 30.7 x 34.5 FT ; Lot size irregular
- Zoning
- -
- Zoning Description
- -
Parking
- Features
- Attached Garage, Garage
- Total Parking
- 3
Utilities
- Cooling
- Central air conditioning, Ventilation system
- Heating
- Forced air, Natural gas
- Water
- Municipal water
Feature Highlights
- Community
- -
- Lot Features
- -
- Security
- -
- Pool
- -
- Waterfront
- -






