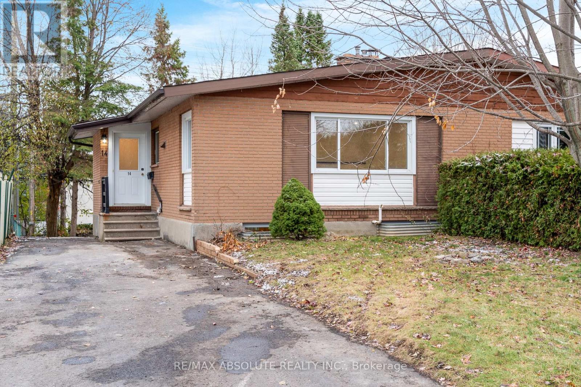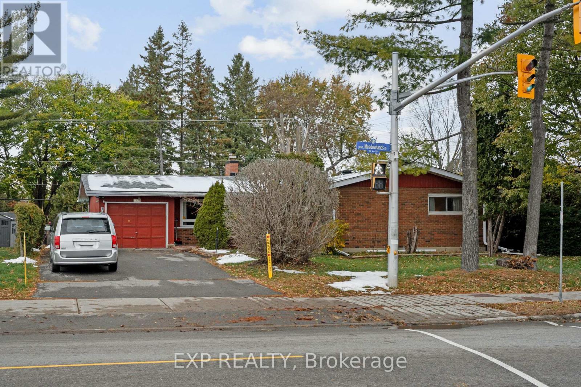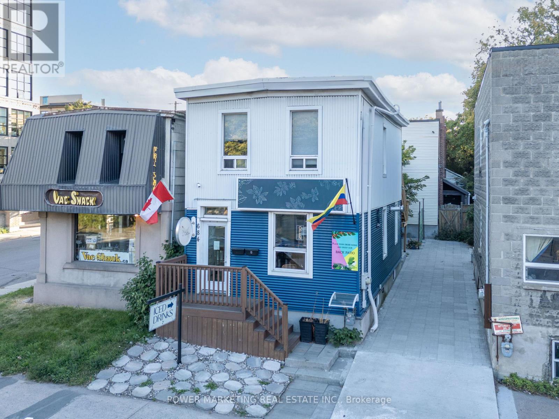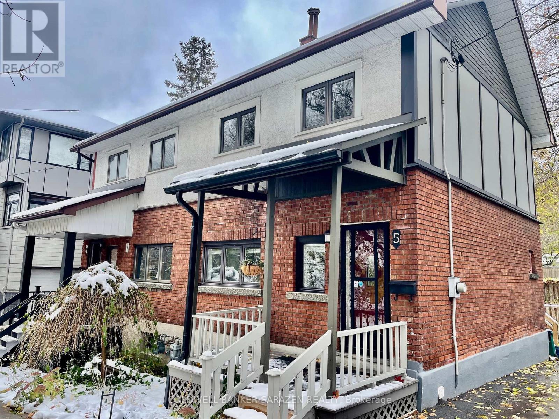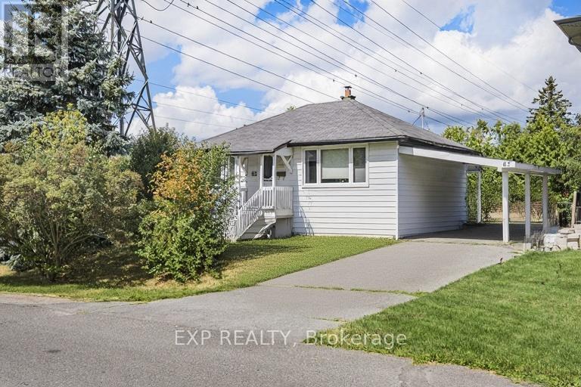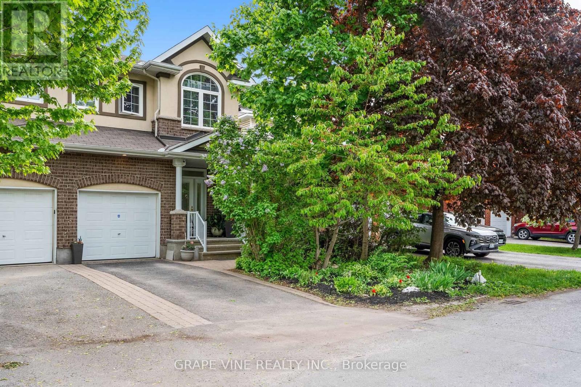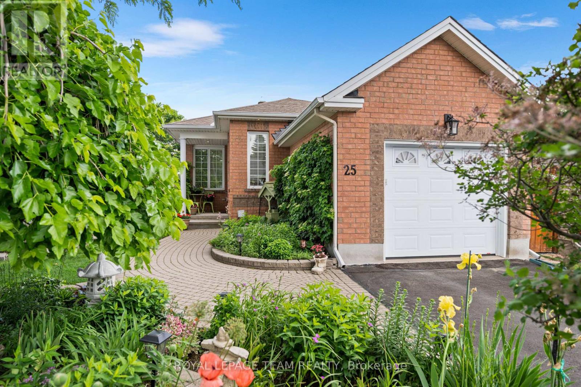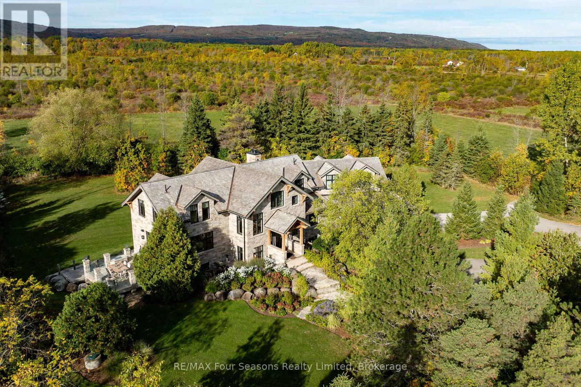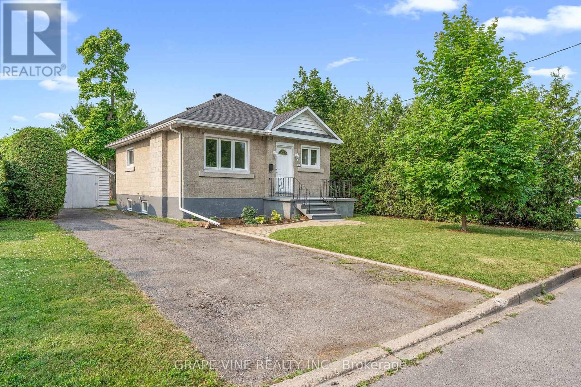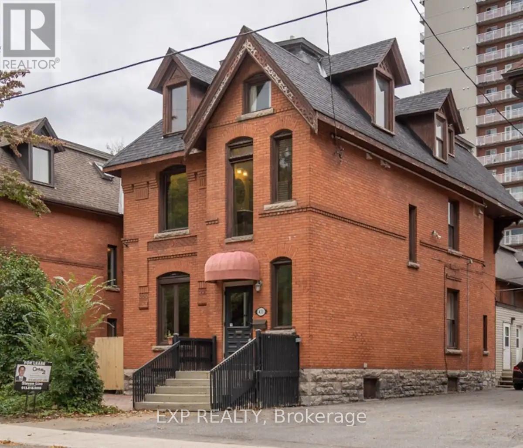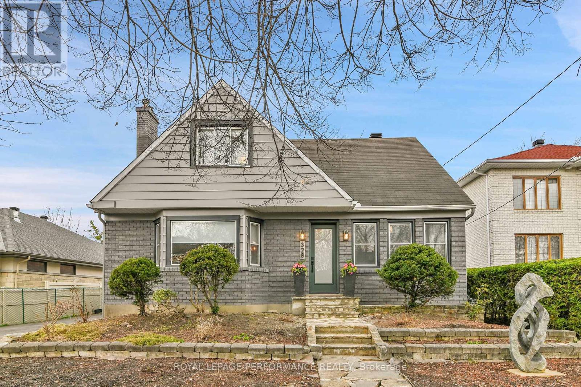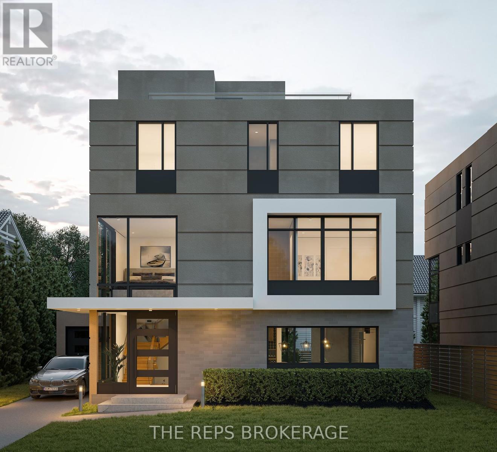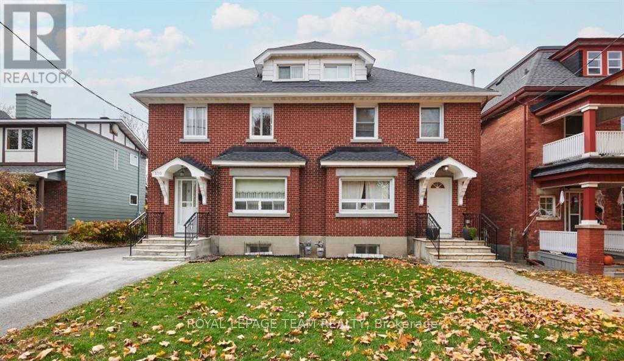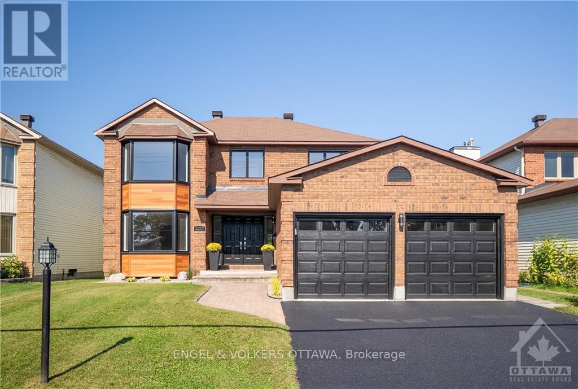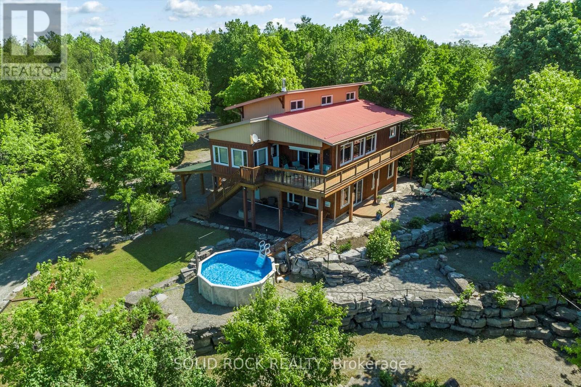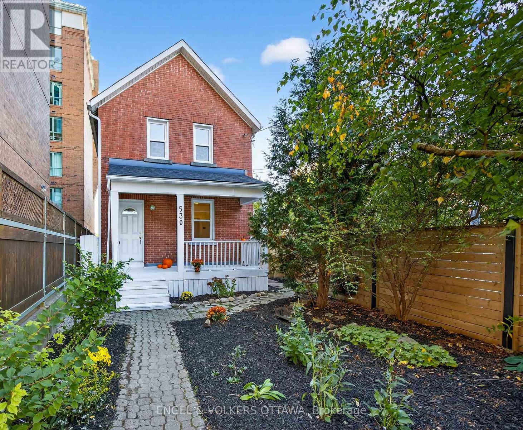Mirna Botros
613-600-2626211 B Melrose Avenue - $1,125,000
211 B Melrose Avenue - $1,125,000
211 B Melrose Avenue
$1,125,000
4504 - Civic Hospital
Ottawa, OntarioK1Y1V3
4 beds
2 baths
3 parking
MLS#: X12442769Listed: about 2 months agoUpdated:15 days ago
Description
Located just steps from the Civic Hospital in a highly desirable neighborhood, this charming three-storey home offers the perfect blend of original character and thoughtful updates.Featuring hardwood throughout, the home boasts four spacious bedrooms and two full bathrooms.The main level includes a large, inviting living room with fireplace and a formal dining room, both filled with natural light and showcasing beautiful original details. The functional, well-laid-out kitchen provides access to a private deck and rear yard. Upstairs, the second floor offers three generously sized bedrooms and a full bathroom. The entire third level is dedicated to a spacious primary suite with its own full bathroom, creating a private and peaceful retreat.The finished basement offers additional living space and flexibility for a family room, home office, or recreation area. While the finishes may be dated, the basement is dry, in good condition, and full of potential for modern updates.Additional features include a new roof, Average hydro and heating costs available. With large rooms throughout, great bones, hardwood flooring, and loads of character, this home is move-in ready while still offering opportunities to make it your own. Don't miss the chance to own a truly special property in one of the city's most sought-after locations. (id:58075)Details
Details for 211 B Melrose Avenue, Ottawa, Ontario- Property Type
- Single Family
- Building Type
- House
- Storeys
- 3
- Neighborhood
- 4504 - Civic Hospital
- Land Size
- 40 x 87.6 FT
- Year Built
- -
- Annual Property Taxes
- $8,995
- Parking Type
- No Garage
Inside
- Appliances
- Washer, Refrigerator, Water meter, Dishwasher, Stove, Dryer, Microwave, Hood Fan
- Rooms
- 14
- Bedrooms
- 4
- Bathrooms
- 2
- Fireplace
- -
- Fireplace Total
- 1
- Basement
- Finished, N/A
Building
- Architecture Style
- -
- Direction
- Cross Streets: Carling Ave. ** Directions: Carling Ave, North on Melrose.
- Type of Dwelling
- house
- Roof
- -
- Exterior
- Wood, Stucco
- Foundation
- Block
- Flooring
- Hardwood
Land
- Sewer
- Sanitary sewer
- Lot Size
- 40 x 87.6 FT
- Zoning
- -
- Zoning Description
- Residential
Parking
- Features
- No Garage
- Total Parking
- 3
Utilities
- Cooling
- Wall unit
- Heating
- Radiant heat, Natural gas
- Water
- Municipal water
Feature Highlights
- Community
- Community Centre
- Lot Features
- Flat site, Dry, Level, Carpet Free
- Security
- -
- Pool
- -
- Waterfront
- -
