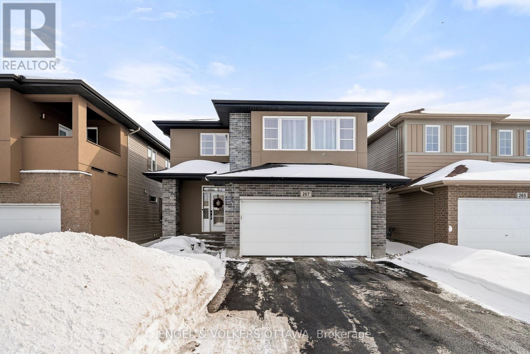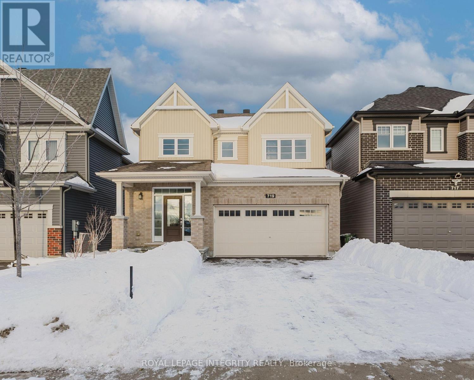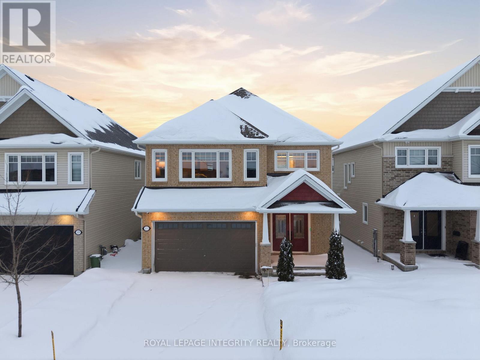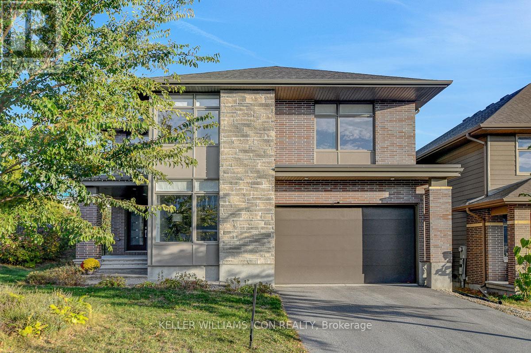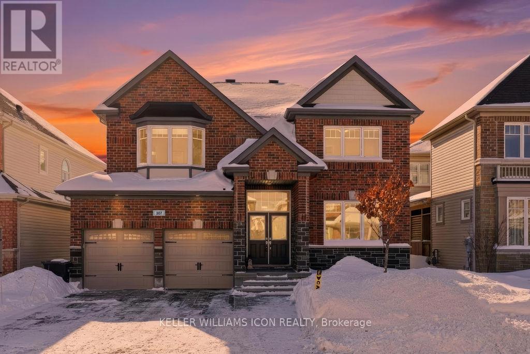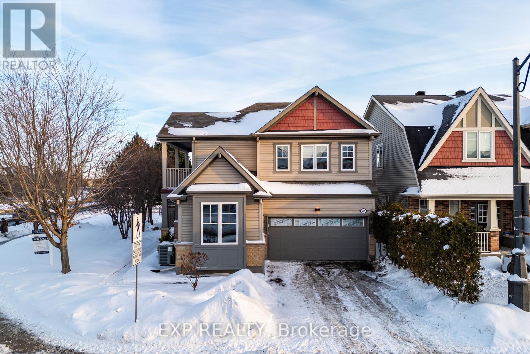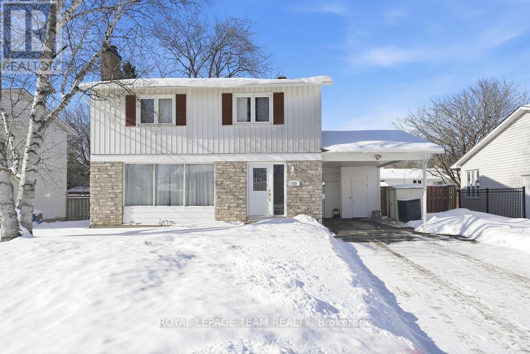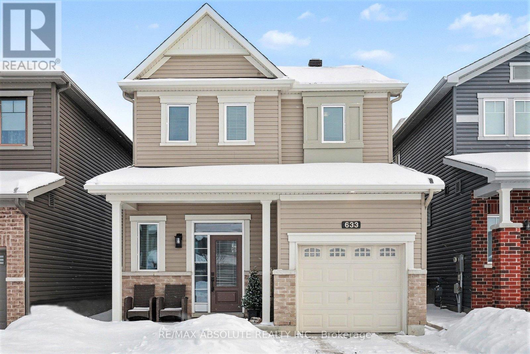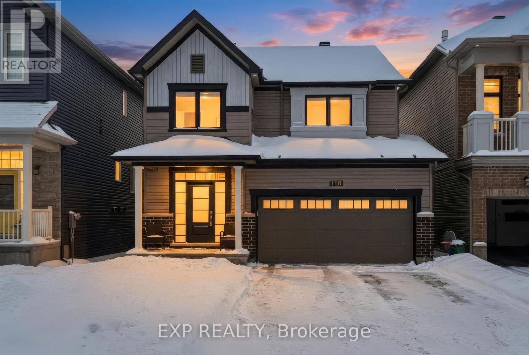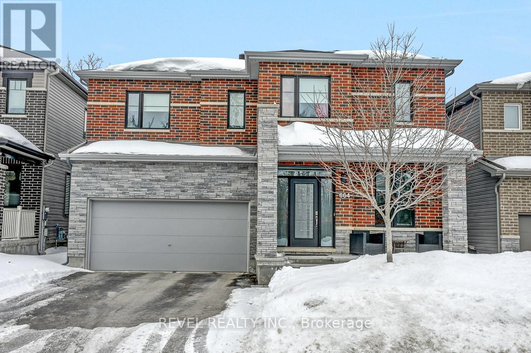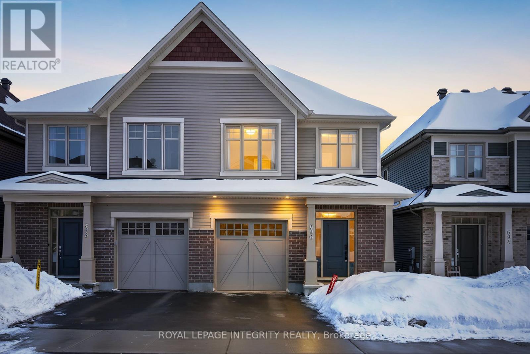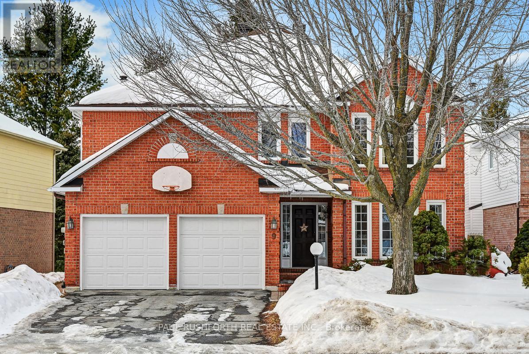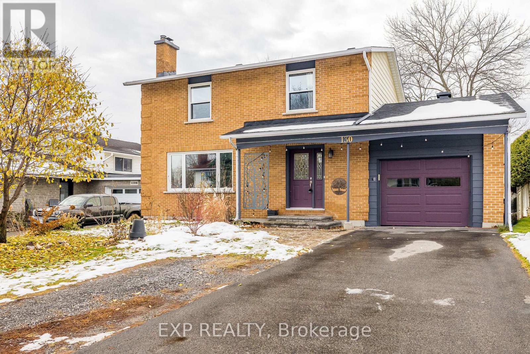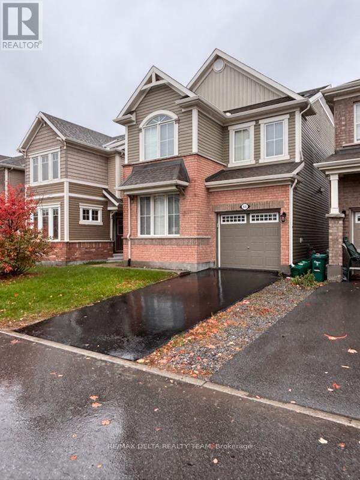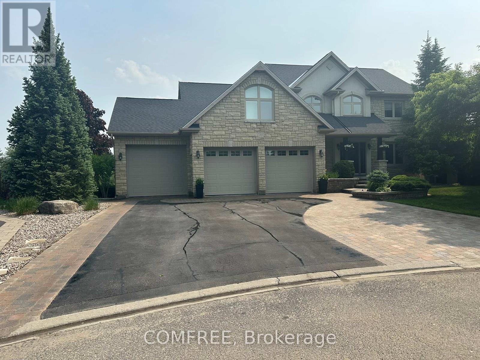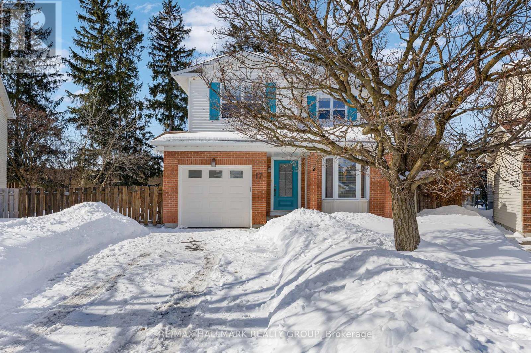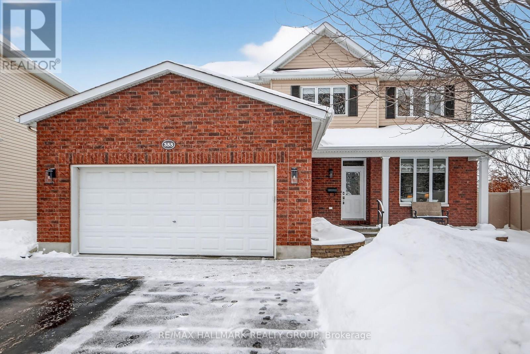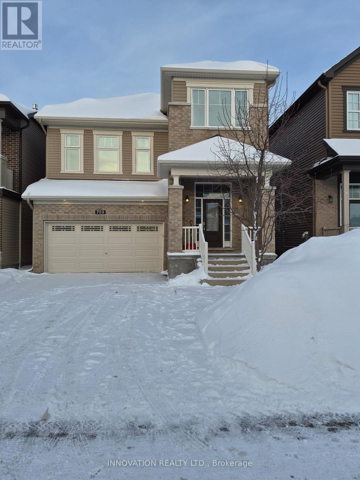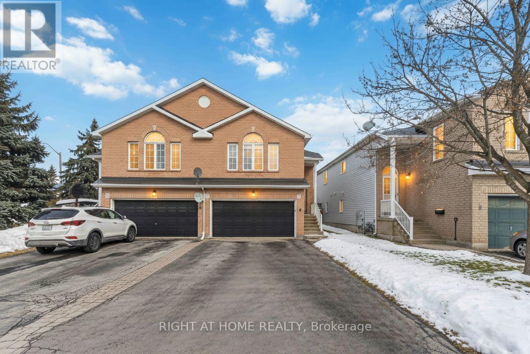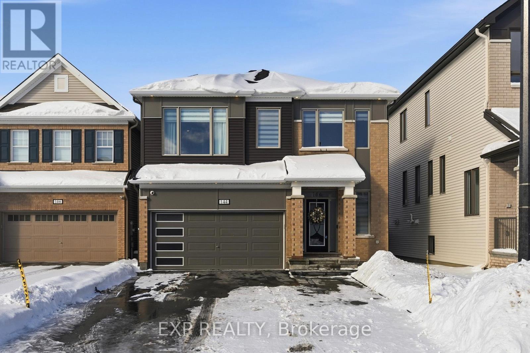Mirna Botros
613-600-2626211 Denali Way - $1,399,900
211 Denali Way - $1,399,900
211 Denali Way
$1,399,900
8211 - Stittsville (North)
Ottawa, OntarioK2S0N1
5 beds
5 baths
5 parking
MLS#: X12511310Listed: 4 months agoUpdated:about 2 months ago
Description
Stunning 4+1 bedroom, 5-bathroom luxury home with den and loft offers over 4,500 sq. ft. of exquisite living space on an oversized, pie-shaped lot. From the moment you arrive, you'll be captivated by its elegant curb appeal - featuring a grand driveway, an inviting front porch, and a picturesque street of mature trees. The main level welcomes you with rich hardwood floors, 9' ceilings, and an effortless flow between rooms. The spacious living with a cozy fireplace and formal dining areas creates an ideal setting for entertaining, while the private office offers a peaceful retreat for work or study. The gourmet kitchen showcases granite countertops, SS appliances, a functional island, and a sunlit breakfast area. The bright family room with oversized windows and custom shelving. A hardwood staircase leads to the upper level, where you'll find hardwood floors throughout, four large bedrooms, a versatile loft, and three beautifully renovated bathrooms. The expansive primary suite impresses with a large walk-in closet and a luxurious 5-piece en-suite. The fully finished lower level extends the living space with 9' ceilings, a stylish wet bar, a home cinema, a rejuvenating sauna, a fifth bedroom, and a fifth bathroom - perfect for guests or extended family. Step outside to your own private oasis: a fully fenced backyard with a 30' deck, interlock patio, in-ground saltwater pool, hot tub, and charming gazebo. This extraordinary home combines elegance, comfort, and entertainment in perfect harmony - a rare opportunity to experience resort-style living every day. (id:58075)Details
Details for 211 Denali Way, Ottawa, Ontario- Property Type
- Single Family
- Building Type
- House
- Storeys
- 2
- Neighborhood
- 8211 - Stittsville (North)
- Land Size
- 46 x 110.2 FT
- Year Built
- -
- Annual Property Taxes
- $8,317
- Parking Type
- Attached Garage, Garage
Inside
- Appliances
- Washer, Central Vacuum, Dishwasher, Stove, Dryer, Microwave, Freezer, Hood Fan, Window Coverings, Garage door opener remote(s), Two Refrigerators
- Rooms
- 11
- Bedrooms
- 5
- Bathrooms
- 5
- Fireplace
- -
- Fireplace Total
- 2
- Basement
- Finished, Full
Building
- Architecture Style
- -
- Direction
- Cross Streets: Stittsville Main. ** Directions: Hazeldean Rd., Turn left on Stittsville Main St., Turn right on Denali Way.
- Type of Dwelling
- house
- Roof
- -
- Exterior
- Brick, Vinyl siding
- Foundation
- Poured Concrete
- Flooring
- -
Land
- Sewer
- Sanitary sewer
- Lot Size
- 46 x 110.2 FT
- Zoning
- -
- Zoning Description
- -
Parking
- Features
- Attached Garage, Garage
- Total Parking
- 5
Utilities
- Cooling
- Central air conditioning
- Heating
- Forced air, Natural gas
- Water
- Municipal water
Feature Highlights
- Community
- -
- Lot Features
- Sauna
- Security
- -
- Pool
- -
- Waterfront
- -
