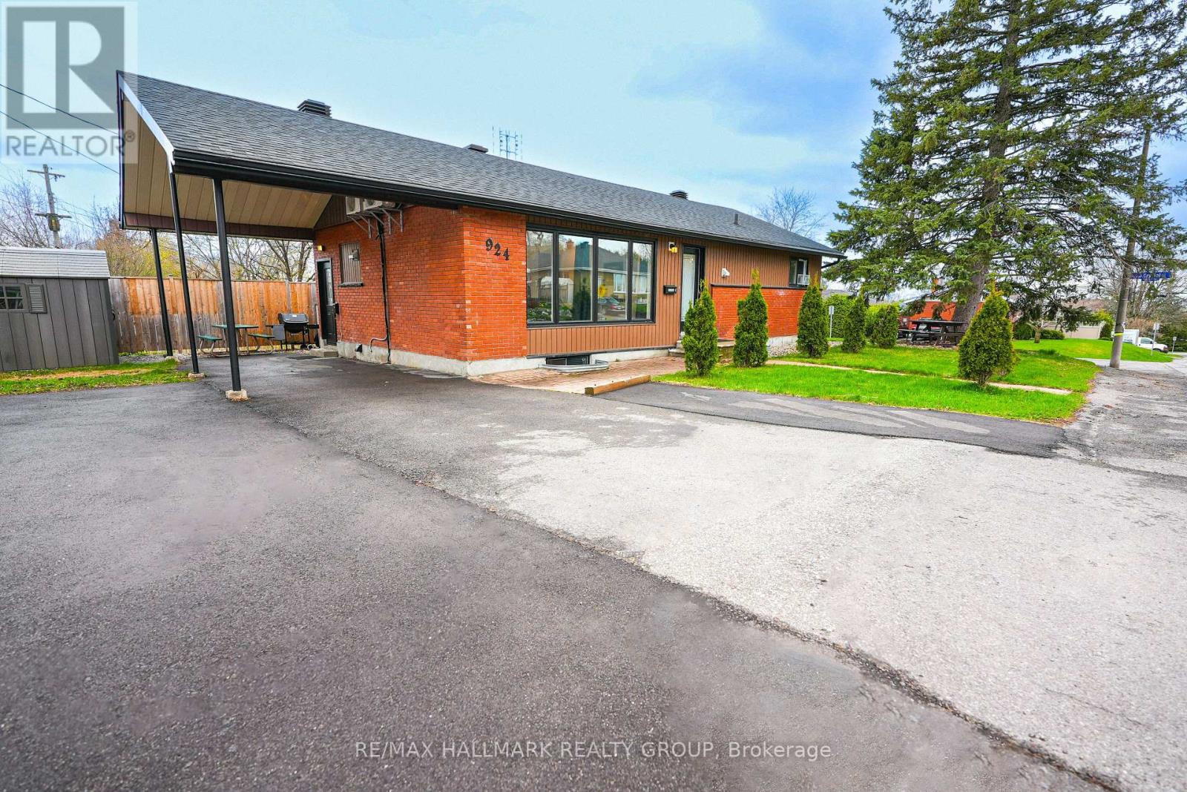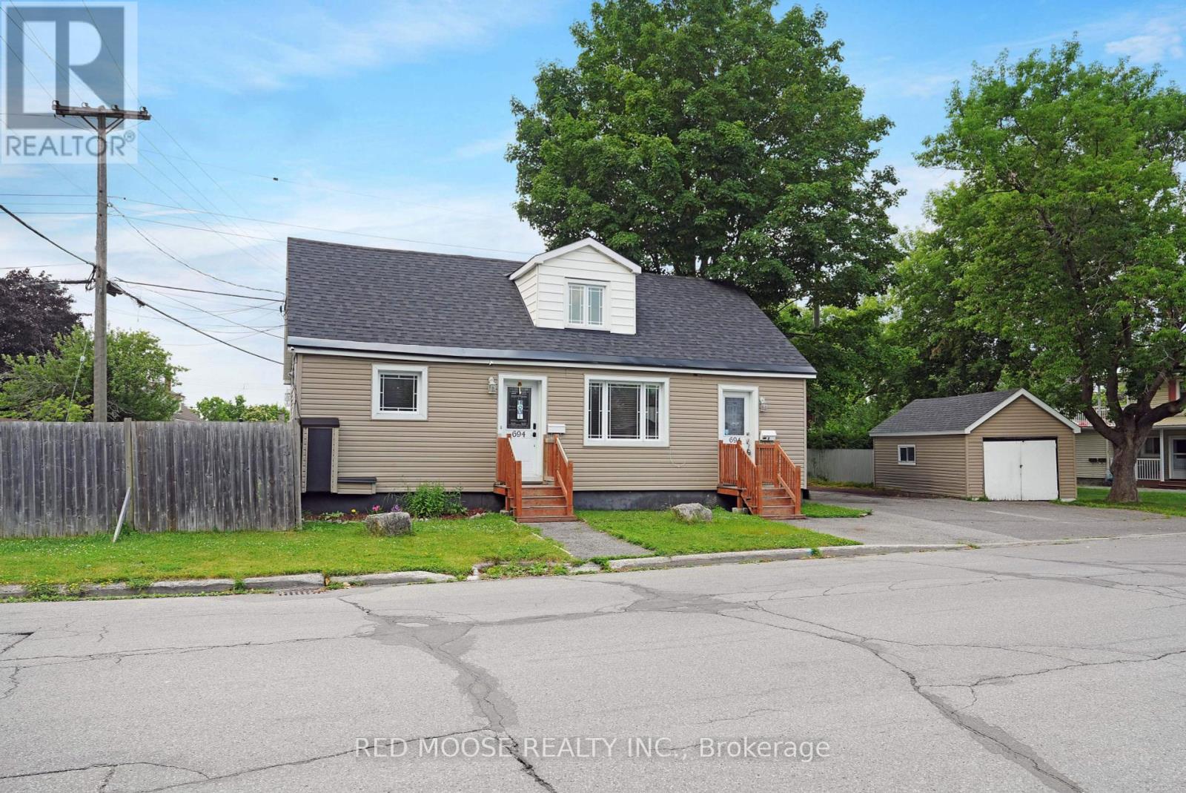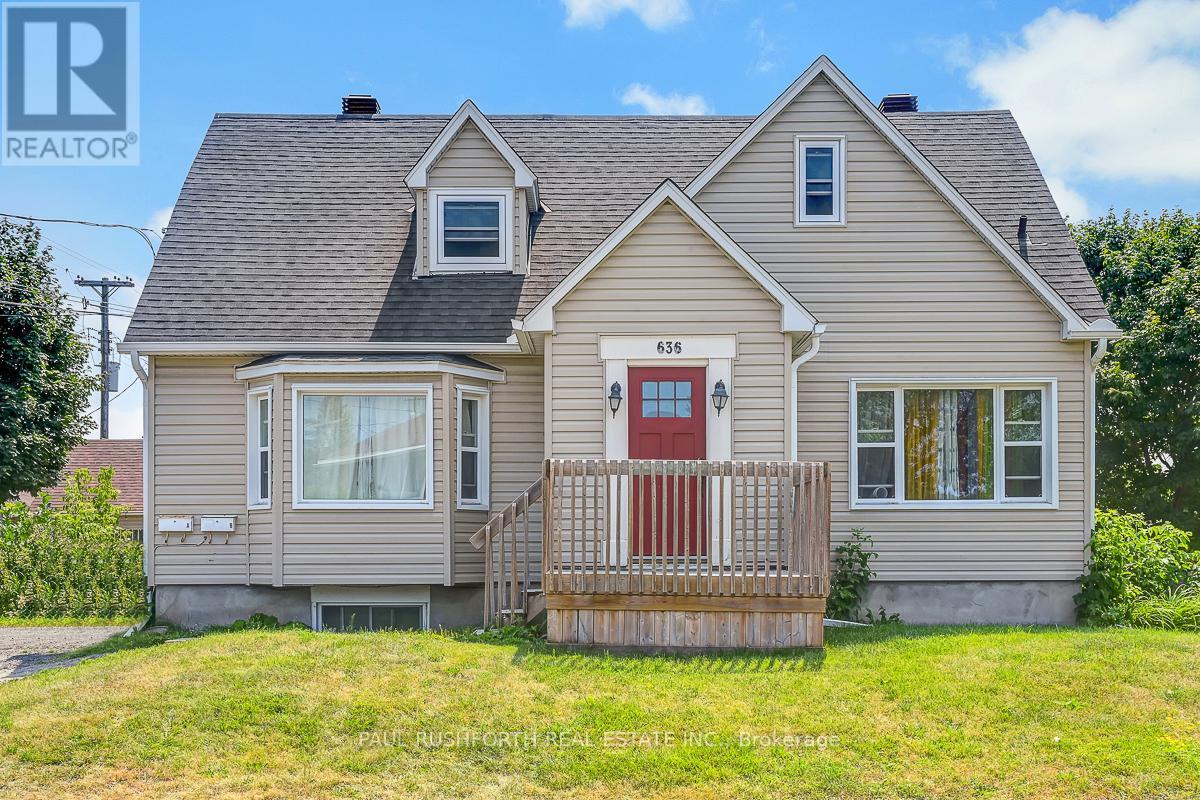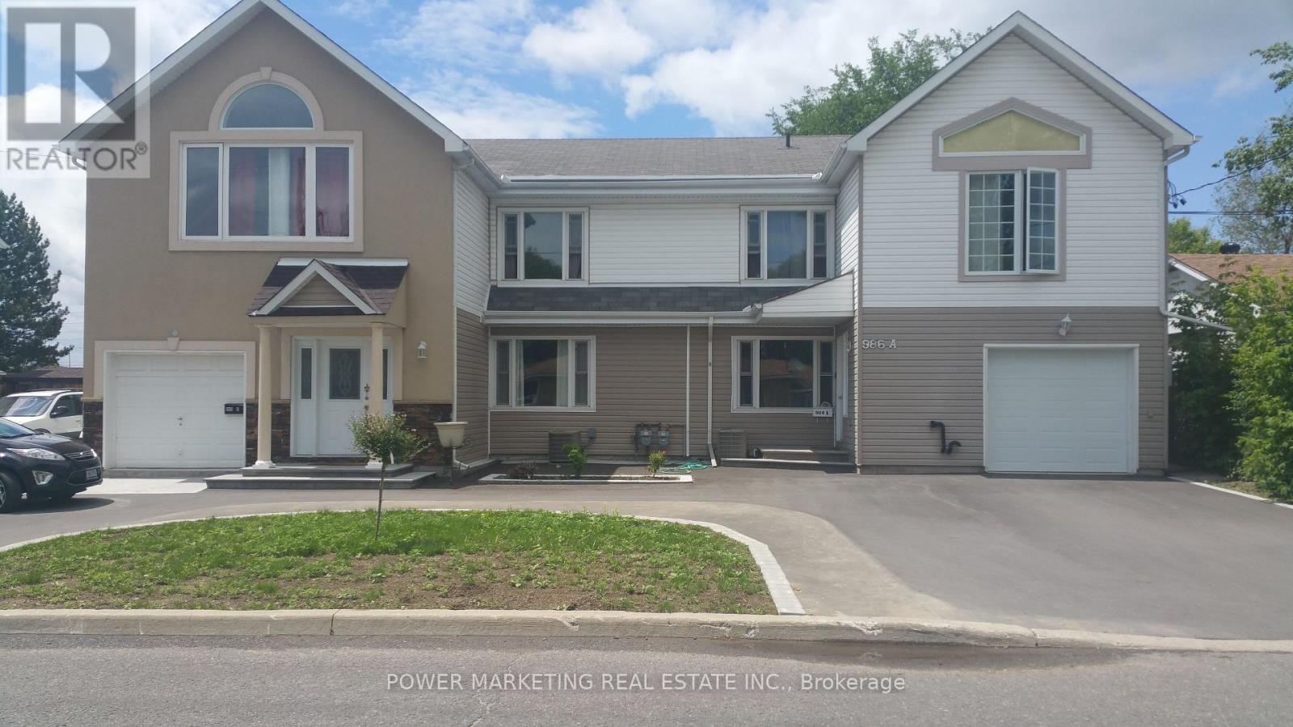Mirna Botros
613-600-26262142 Monson Crescent - $649,900
2142 Monson Crescent - $649,900
2142 Monson Crescent
$649,900
2103 - Beacon Hill North
Ottawa, OntarioK1J6A8
5 beds
2 baths
4 parking
MLS#: X12381197Listed: about 2 months agoUpdated:28 days ago
Description
Amazing opportunity in Beacon Hill North! This legal two-unit property is ideal for an owner-occupier or investor, featuring an upper unit with 3 bedrooms, a renovated full bathroom, an eat-in kitchen, a spacious living room, and in-unit laundry. The lower level apartment which is fully permitted features 2 bedrooms, a full bathroom, a modern kitchen, living room, and in-unit laundry. Both leases include utilities and parking, with tenants sharing access to a rear garden and storage shed. Excellent tenants are already in place, and the property is conveniently located on a bus line, near the Queensway, shopping, and services, minutes from Montfort Hospital, and within walking distance of Colonel By Secondary School, all while being nestled in a quiet residential neighborhood. (id:58075)Details
Details for 2142 Monson Crescent, Ottawa, Ontario- Property Type
- Multi Family
- Building Type
- Duplex
- Storeys
- 2
- Neighborhood
- 2103 - Beacon Hill North
- Land Size
- 54.9 x 99.9 FT
- Year Built
- -
- Annual Property Taxes
- $4,955
- Parking Type
- No Garage
Inside
- Appliances
- Washer, Dishwasher, Dryer, Hood Fan, Two stoves, Two Refrigerators
- Rooms
- 11
- Bedrooms
- 5
- Bathrooms
- 2
- Fireplace
- -
- Fireplace Total
- -
- Basement
- Finished, Full
Building
- Architecture Style
- -
- Direction
- Monson Crescent & Fillmore Crescent
- Type of Dwelling
- duplex
- Roof
- -
- Exterior
- Stucco
- Foundation
- Concrete
- Flooring
- -
Land
- Sewer
- Sanitary sewer
- Lot Size
- 54.9 x 99.9 FT
- Zoning
- -
- Zoning Description
- R1WW
Parking
- Features
- No Garage
- Total Parking
- 4
Utilities
- Cooling
- Central air conditioning
- Heating
- Forced air, Natural gas
- Water
- Municipal water
Feature Highlights
- Community
- Community Centre
- Lot Features
- In-Law Suite
- Security
- -
- Pool
- -
- Waterfront
- -





