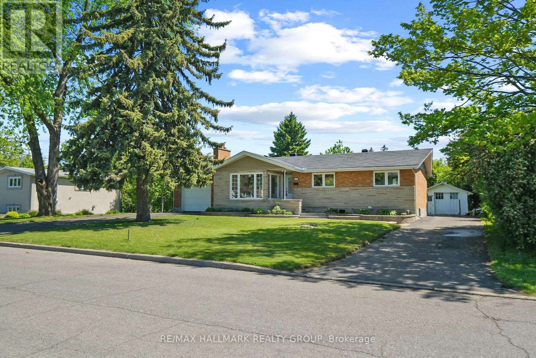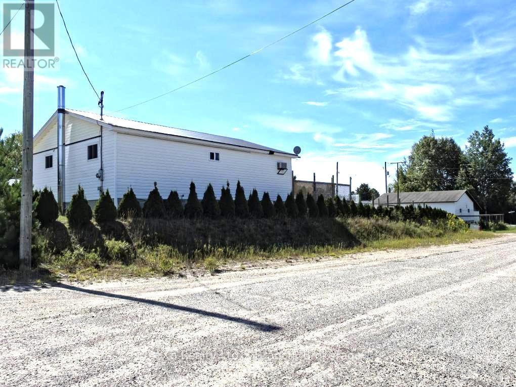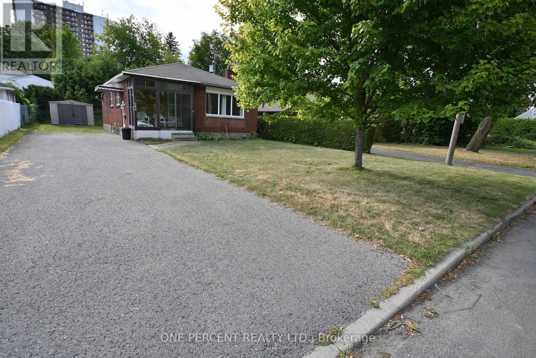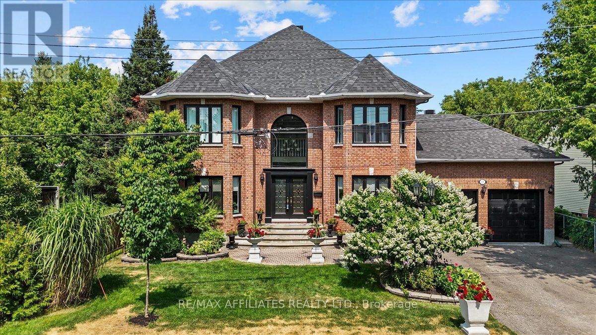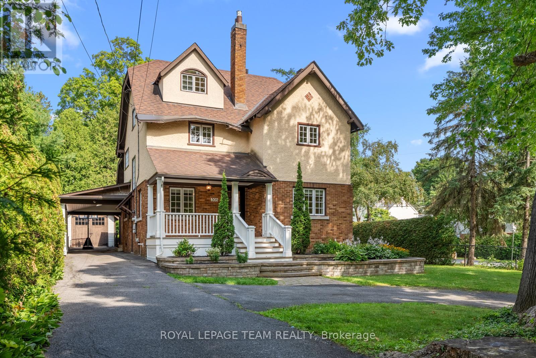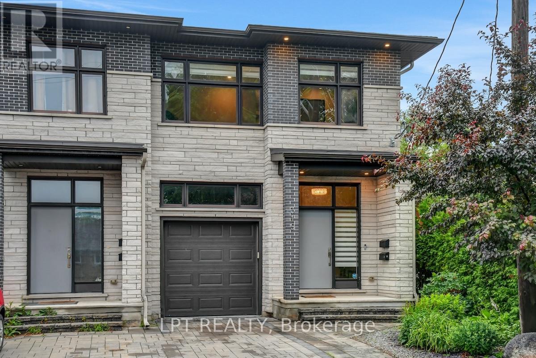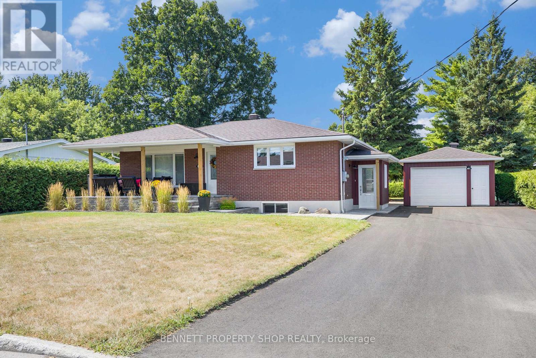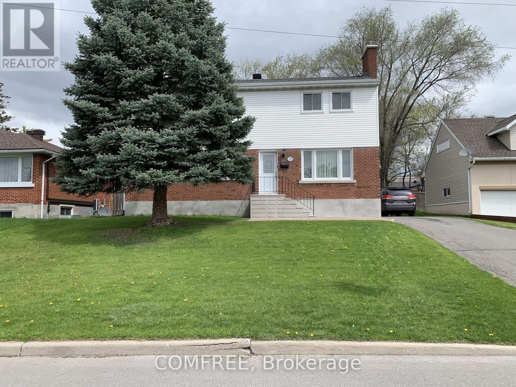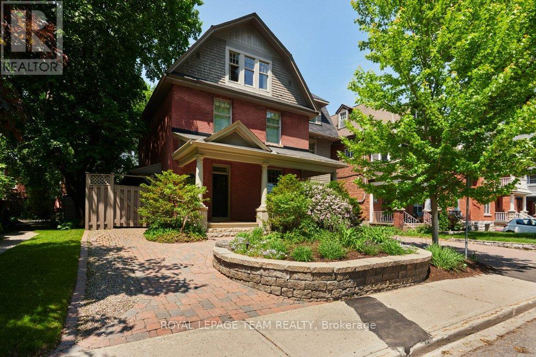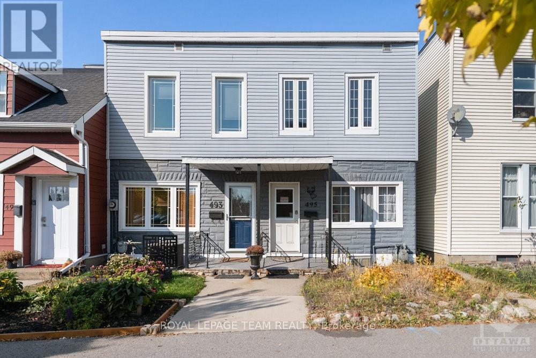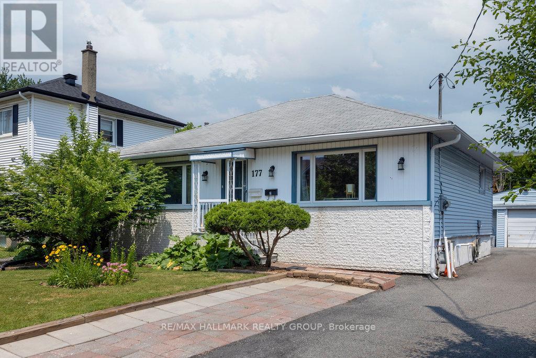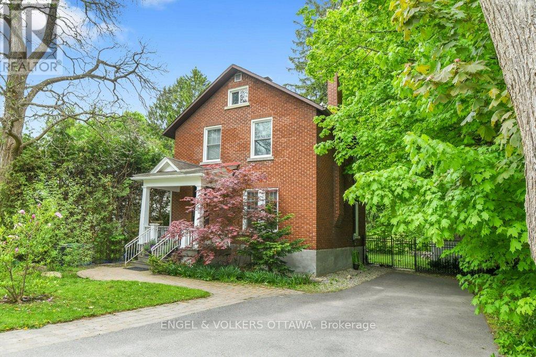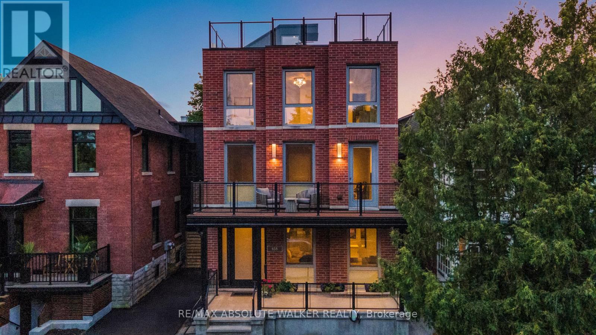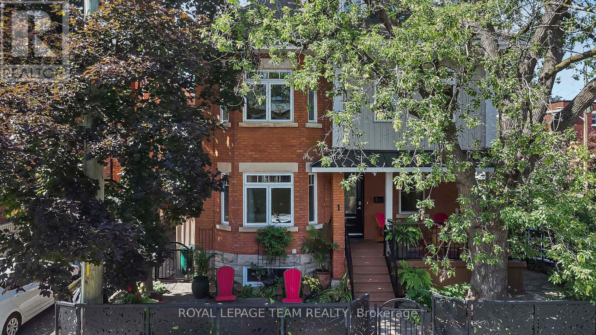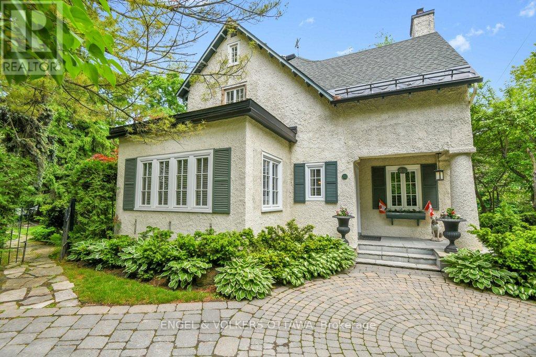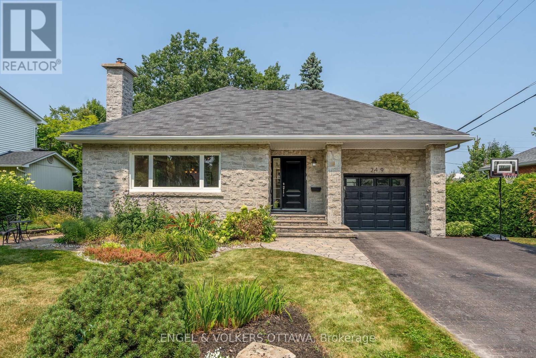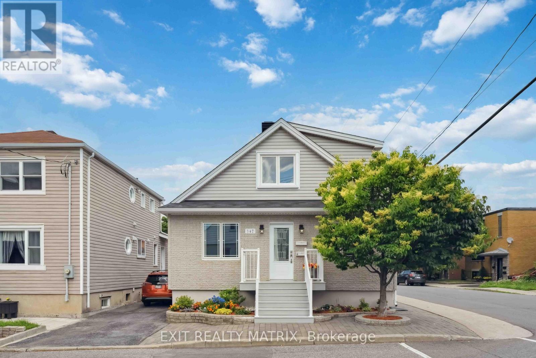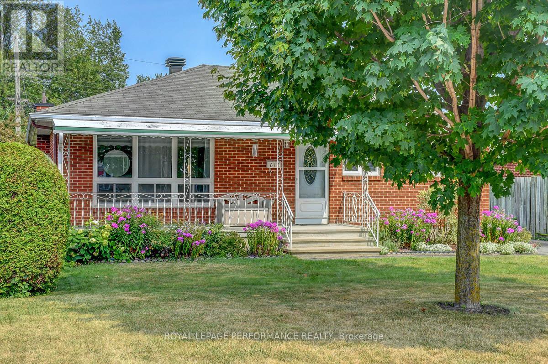Mirna Botros
613-600-2626217 Montfort Street - $674,000
217 Montfort Street - $674,000
217 Montfort Street
$674,000
3402 - Vanier
Ottawa, OntarioK1L5P3
4 beds
3 baths
3 parking
MLS#: X12374293Listed: about 8 hours agoUpdated:about 2 hours ago
Description
Open House Sunday Sept 7th, 2-4pm. On a quiet, tree-lined one-way street in Vanier North, discover a detached home filled with light and charm. Built in the late eighties on a deep lot, this home is a perfect family-friendly space. From the porch, sunlight seeps through the stained-glass front door and sets a warm welcome into the foyer. Make your way through to the open kitchen with hardwood floors and generous cupboard space. The inviting dining and living areas create the perfect hub for everyday life, complete with a handy half bath. Step out through glass doors to a two-level deck and huge, fenced backyard framed by mature trees; ideal for gardens, play, and entertaining. Upstairs, the oversized primary bedroom offers generous windows, plus a wide, luxuriously lit walk-in closet for your beautiful garments. Two more bedrooms, a full bath, and landing bookcase complete this level. A finished lower level includes a large family room with high ceilings, fourth bedroom, full bath/ laundry, and ample storage. Main and second floor windows replaced in 2020. Families will love being in the Trille des bois school catchment, with nearby parks, cafés, and beloved local restaurants. With proximity to the Rideau River and Beechwood village, this pocket of Vanier has become adored by those who know it. Amazing value in an amazing location. (id:58075)Details
Details for 217 Montfort Street, Ottawa, Ontario- Property Type
- Single Family
- Building Type
- House
- Storeys
- 2
- Neighborhood
- 3402 - Vanier
- Land Size
- 31.3 x 106.2 FT
- Year Built
- -
- Annual Property Taxes
- $4,881
- Parking Type
- No Garage
Inside
- Appliances
- Washer, Refrigerator, Dishwasher, Stove, Dryer, Microwave, Hood Fan
- Rooms
- 12
- Bedrooms
- 4
- Bathrooms
- 3
- Fireplace
- -
- Fireplace Total
- -
- Basement
- Finished, Full
Building
- Architecture Style
- -
- Direction
- Hannah Street and Montfort Street
- Type of Dwelling
- house
- Roof
- -
- Exterior
- -
- Foundation
- Concrete
- Flooring
- -
Land
- Sewer
- Sanitary sewer
- Lot Size
- 31.3 x 106.2 FT
- Zoning
- -
- Zoning Description
- -
Parking
- Features
- No Garage
- Total Parking
- 3
Utilities
- Cooling
- Central air conditioning
- Heating
- Forced air, Natural gas
- Water
- Municipal water
Feature Highlights
- Community
- -
- Lot Features
- -
- Security
- -
- Pool
- -
- Waterfront
- -
