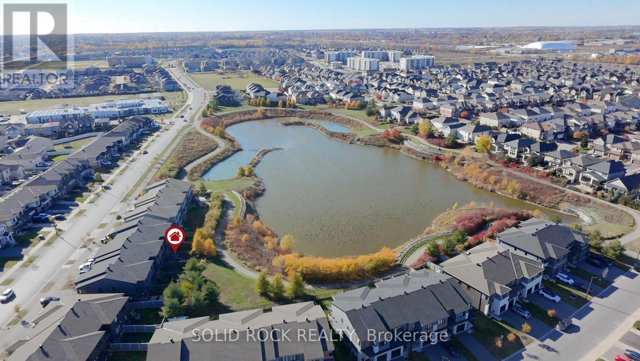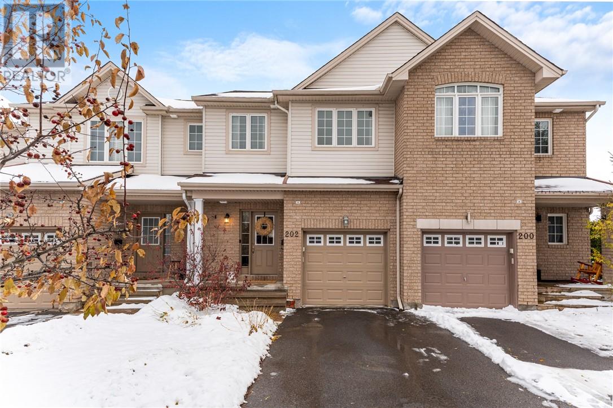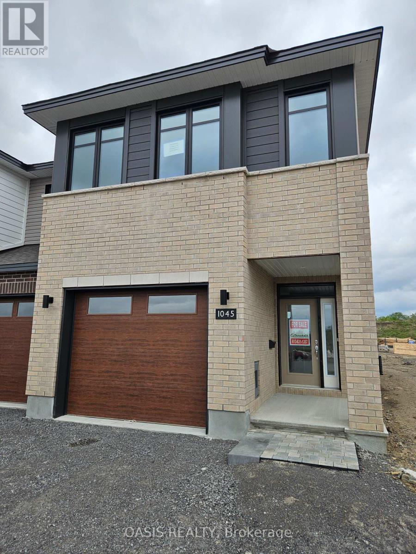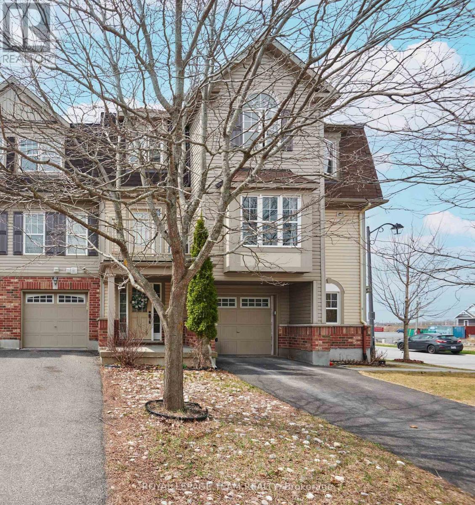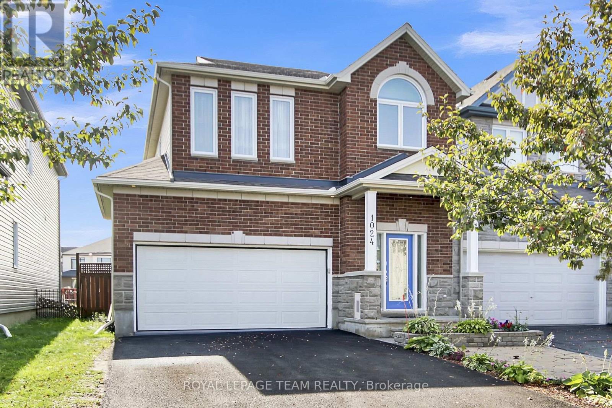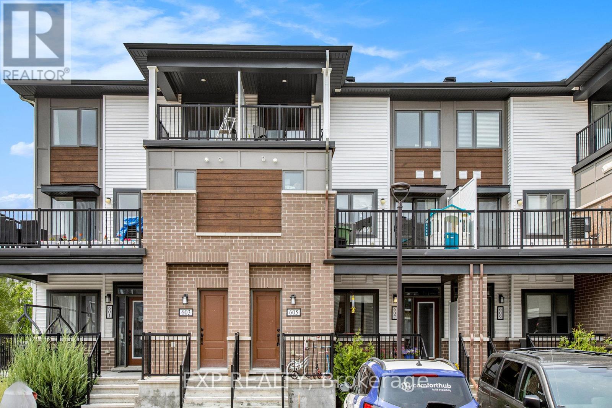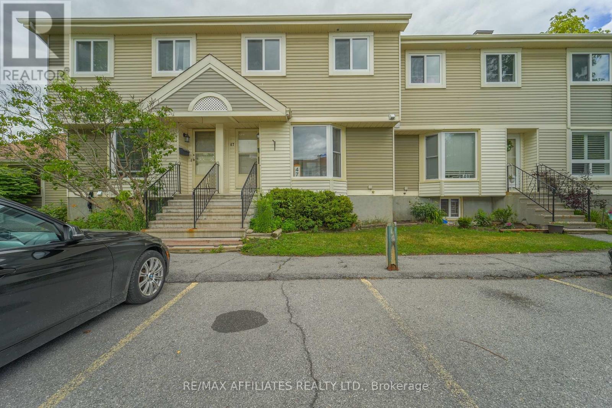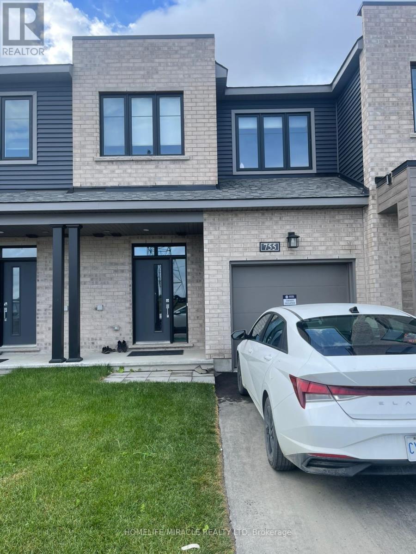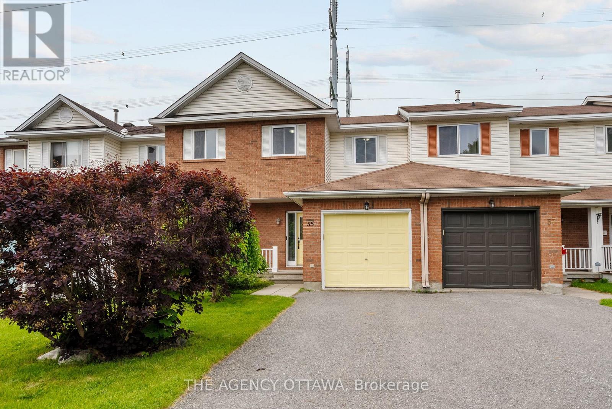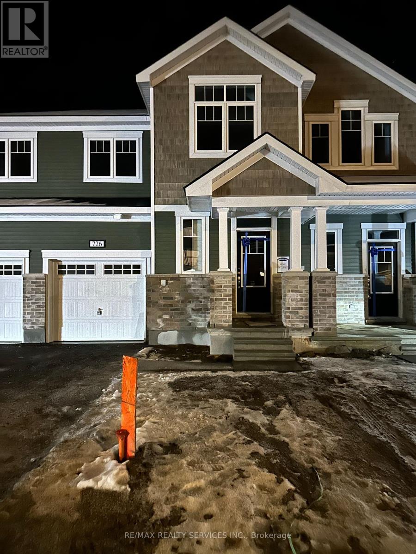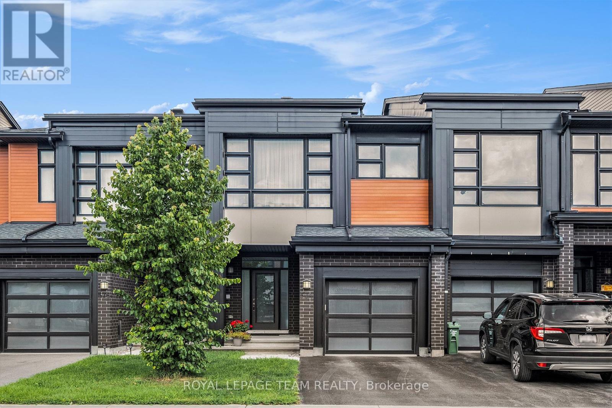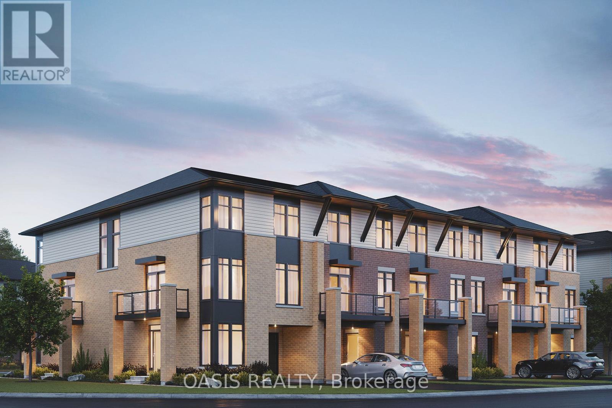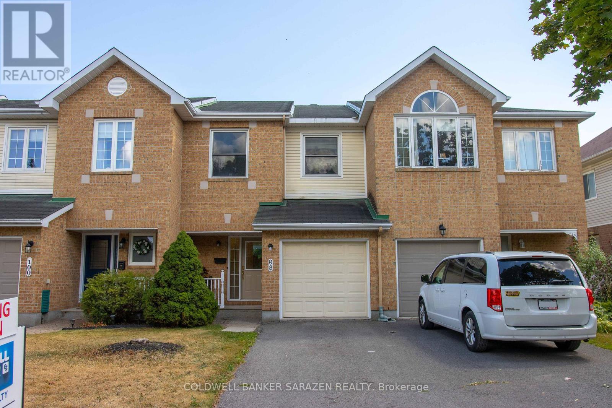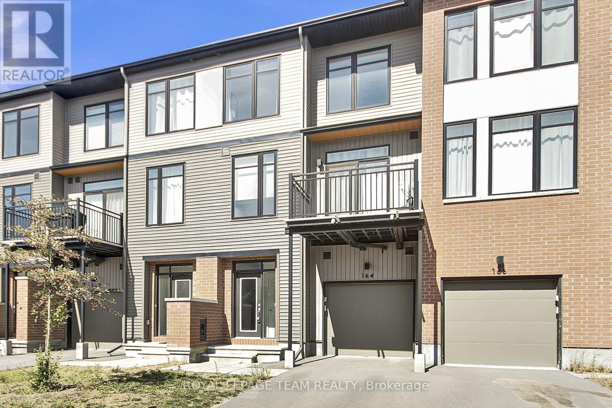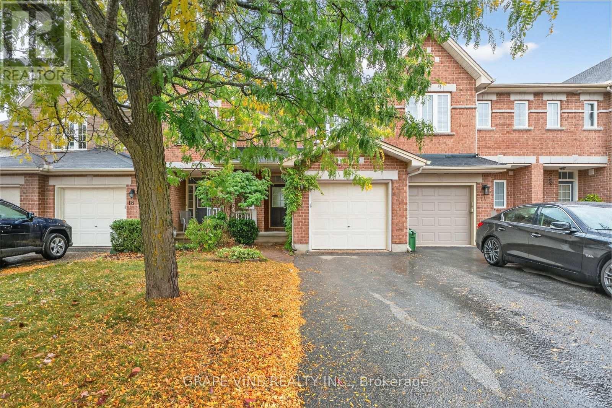Mirna Botros
613-600-2626221 Finsbury Avenue - $819,000
221 Finsbury Avenue - $819,000
221 Finsbury Avenue
$819,000
8203 - Stittsville (South)
Ottawa, OntarioK2S2X9
4 beds
3 baths
2 parking
MLS#: X12485690Listed: 21 days agoUpdated:1 day ago
Description
Welcome to this stylish and beautifully maintained Richcraft's end-unit townhome, offering approximately 2,500 sq. ft. of thoughtfully designed living space. One of Richcraft's largest townhome models, this residence features 4 bedrooms, 2.5 bathrooms, and a bright, open-concept layout filled with natural light. The main level showcases upgraded hardwood flooring, a modern kitchen with extended cabinetry and serving station, stone countertops, high-end Wi-Fi-enabled stainless steel appliances, and a gas stove - perfect for cooking and entertaining. Upstairs, you'll find four spacious bedrooms, including a primary suite with a walk-in closet and a luxurious ensuite bathroom. The finished basement offers additional versatile space, ideal for a family room, office, or gym. Enjoy no rear neighbors, backing onto a school for added privacy and open views. Situated in the heart of Stittsville, this move-in-ready home combines style, comfort, and functionality in a sought-after, family-friendly community close to parks, schools, shopping, and transit. Call today to book your private viewing! All measurements are approximate. (id:58075)Details
Details for 221 Finsbury Avenue, Ottawa, Ontario- Property Type
- Single Family
- Building Type
- Row Townhouse
- Storeys
- 2
- Neighborhood
- 8203 - Stittsville (South)
- Land Size
- 25.5 x 98.5 FT
- Year Built
- -
- Annual Property Taxes
- $4,521
- Parking Type
- Attached Garage, Garage
Inside
- Appliances
- Washer, Refrigerator, Stove, Dryer, Microwave, Hood Fan, Blinds, Garage door opener remote(s)
- Rooms
- 9
- Bedrooms
- 4
- Bathrooms
- 3
- Fireplace
- -
- Fireplace Total
- 1
- Basement
- Finished, Full
Building
- Architecture Style
- -
- Direction
- Cross Streets: Eagleson to Terry Fox, Left on Fernbank, Right on Robert Grant, at round about take the 3rd exit onto Cope Dr., left onto Finsbury. Property on your left. ** Directions: Eagleson to Terry Fox, Left on Fernbank, Right on Robert Grant, at round about take the 3rd exit onto Cope Dr., left onto Finsbury. Property on your left.
- Type of Dwelling
- row_townhouse
- Roof
- -
- Exterior
- Brick, Vinyl siding
- Foundation
- Poured Concrete
- Flooring
- -
Land
- Sewer
- Sanitary sewer
- Lot Size
- 25.5 x 98.5 FT
- Zoning
- -
- Zoning Description
- -
Parking
- Features
- Attached Garage, Garage
- Total Parking
- 2
Utilities
- Cooling
- Central air conditioning
- Heating
- Forced air, Natural gas
- Water
- Municipal water
Feature Highlights
- Community
- -
- Lot Features
- -
- Security
- -
- Pool
- -
- Waterfront
- -
