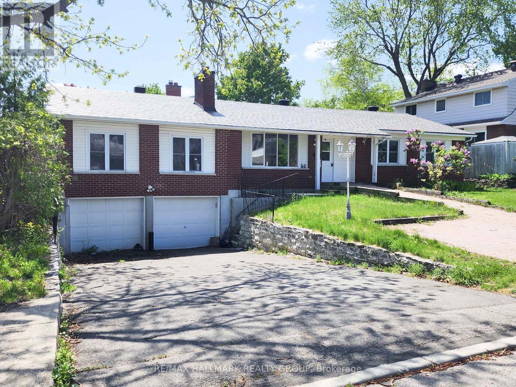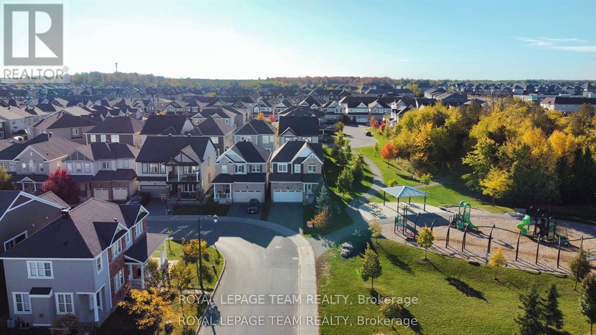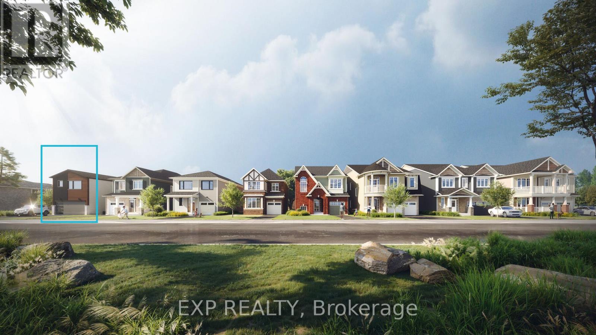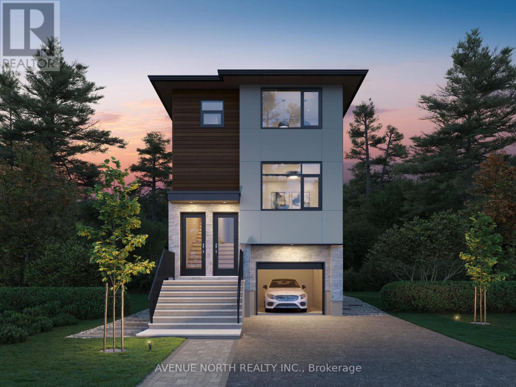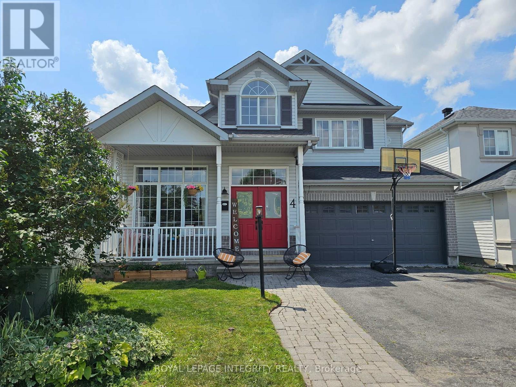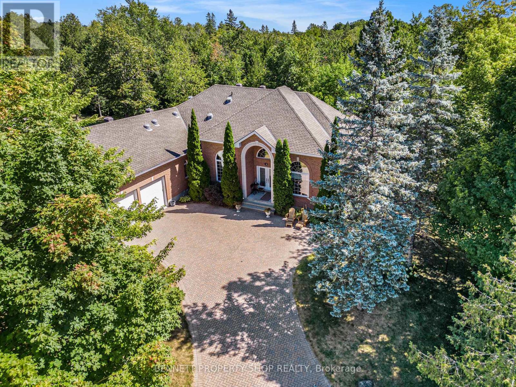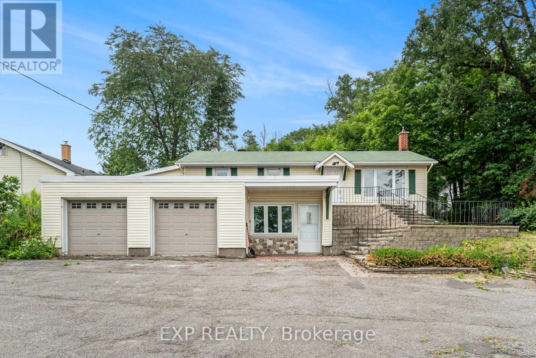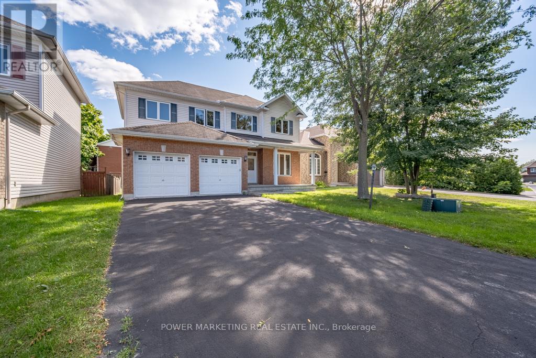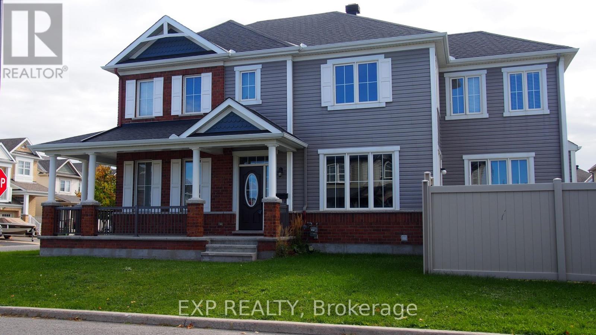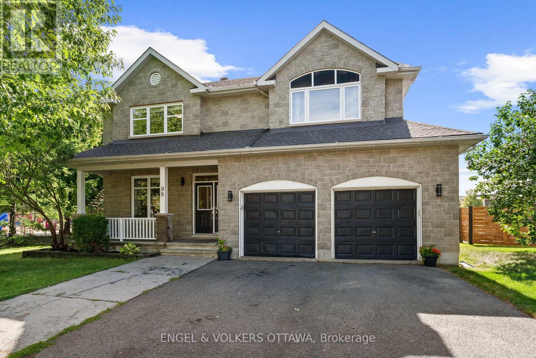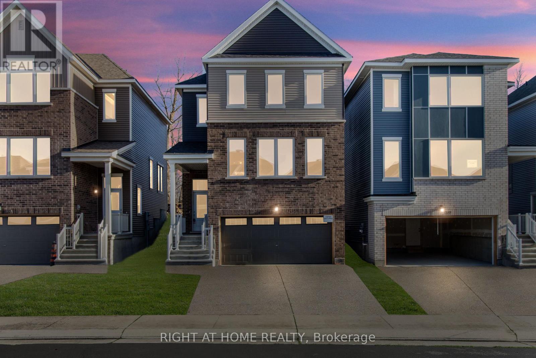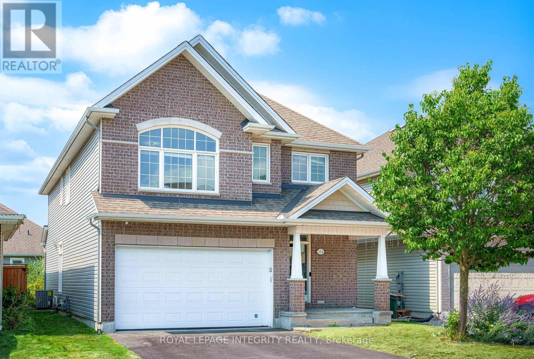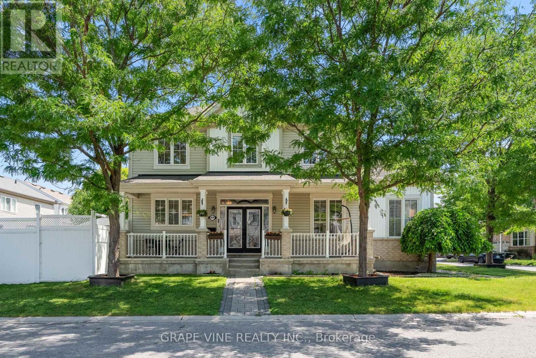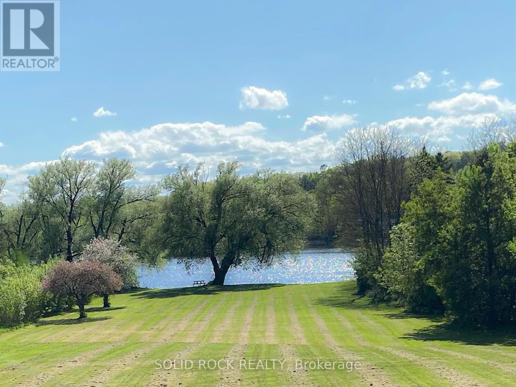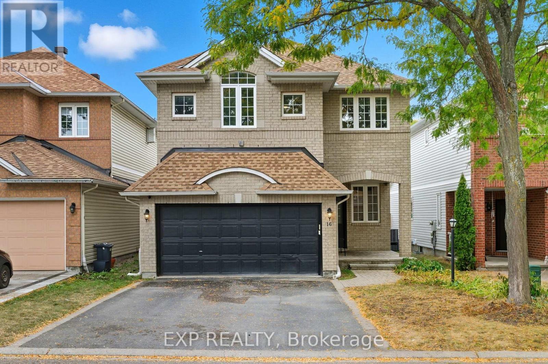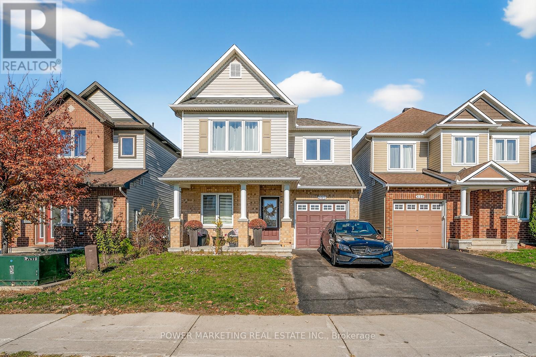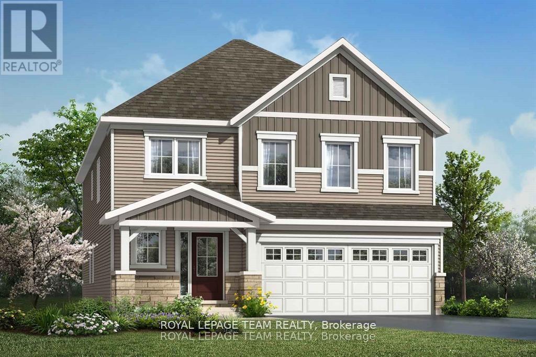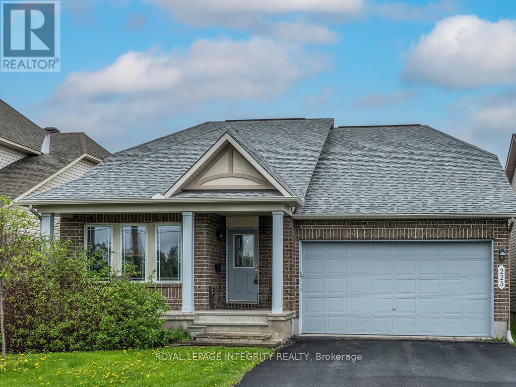Mirna Botros
613-600-2626224 Harthill Way - $835,000
224 Harthill Way - $835,000
224 Harthill Way
$835,000
7704 - Barrhaven - Heritage Park
Ottawa, OntarioK2J0P2
4 beds
4 baths
3 parking
MLS#: X12536092Listed: 6 days agoUpdated:6 days ago
Description
Welcome to this stunning Holitzner built family home, a true blend of space, style, and function. Offering nearly 2,500 sq. ft. above grade, this residence impresses with its thoughtful layout and high end finishes throughout. The heart of the home is the bright, open concept kitchen featuring quartz countertops, an abundance of cabinetry, walk in pantry, and oversized windows that fill the space with natural light. The adjoining family room, highlighted by a striking upgraded gas fireplace, creates the perfect gathering space. From here, step out to an expansive wrap around backyard ideal for entertaining or simply relaxing outdoors. Upstairs, discover a luxurious primary suite with walk in closet and elegant ensuite, plus three additional generous bedrooms, a full bath with cheater access, and a spacious loft that's perfect for a playroom, home office, or reading retreat. The beautifully finished lower level adds exceptional versatility with a massive recreation area, full bath, and a bonus kitchenette ideal for guests or extended family. With an extra long driveway, oversized garage, and convenient main floor laundry off the inside entry, this home delivers on every detail. Beautifully maintained and larger than it looks, this is the one your family has been waiting for. Some photos have been virtually staged. (id:58075)Details
Details for 224 Harthill Way, Ottawa, Ontario- Property Type
- Single Family
- Building Type
- House
- Storeys
- 2
- Neighborhood
- 7704 - Barrhaven - Heritage Park
- Land Size
- 31.2 x 105 FT
- Year Built
- -
- Annual Property Taxes
- $6,108
- Parking Type
- Attached Garage, Garage
Inside
- Appliances
- Washer, Refrigerator, Dishwasher, Stove, Dryer
- Rooms
- 18
- Bedrooms
- 4
- Bathrooms
- 4
- Fireplace
- -
- Fireplace Total
- -
- Basement
- Finished, N/A
Building
- Architecture Style
- -
- Direction
- Cross Streets: Fraser Fields Way. ** Directions: Strandherd Drive to Fraser Fields Way to Harthill Way.
- Type of Dwelling
- house
- Roof
- -
- Exterior
- Brick
- Foundation
- Concrete
- Flooring
- -
Land
- Sewer
- Sanitary sewer
- Lot Size
- 31.2 x 105 FT
- Zoning
- -
- Zoning Description
- -
Parking
- Features
- Attached Garage, Garage
- Total Parking
- 3
Utilities
- Cooling
- Central air conditioning
- Heating
- Forced air, Natural gas
- Water
- Municipal water
Feature Highlights
- Community
- -
- Lot Features
- -
- Security
- -
- Pool
- -
- Waterfront
- -
