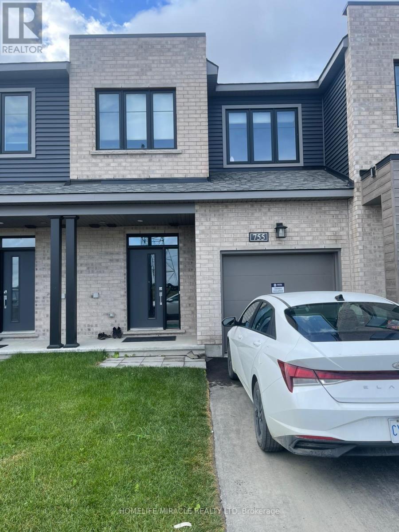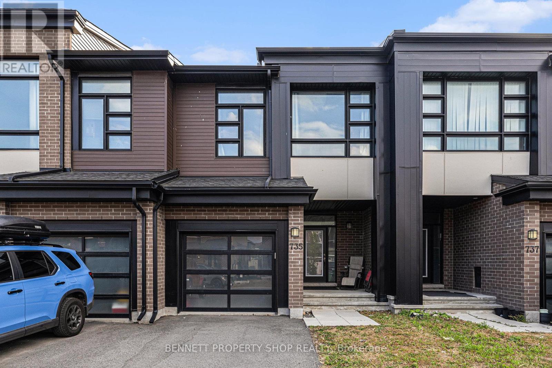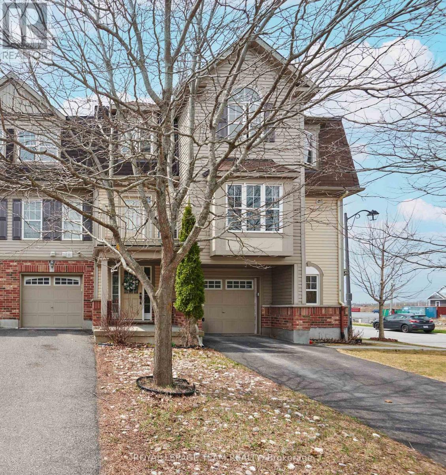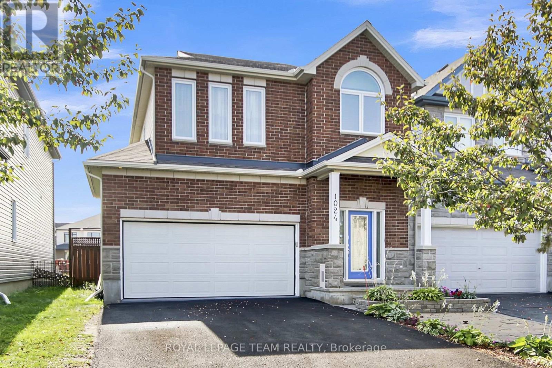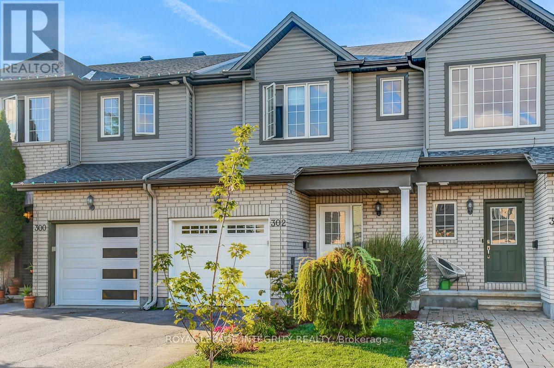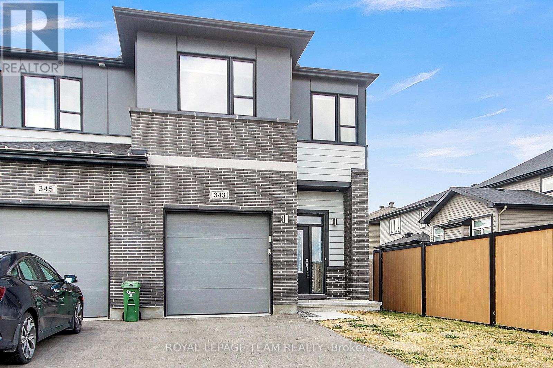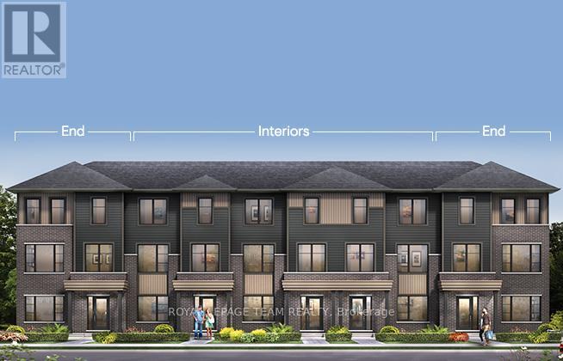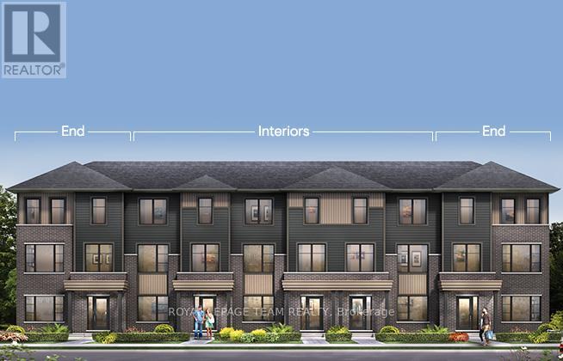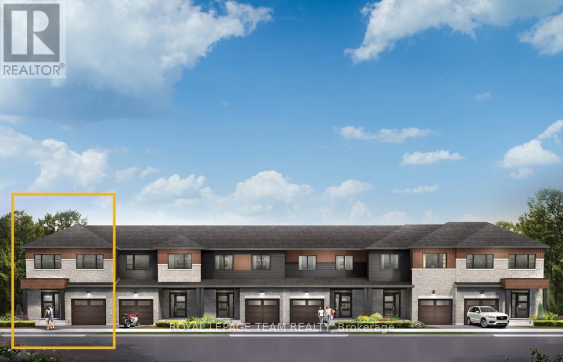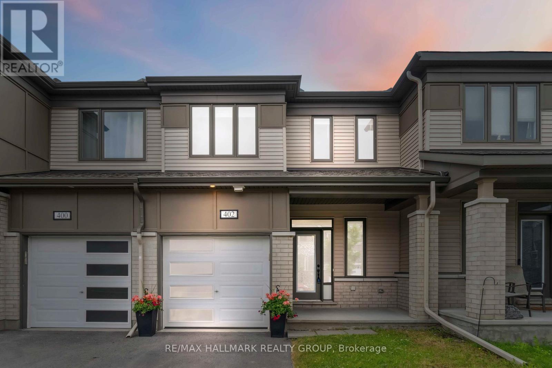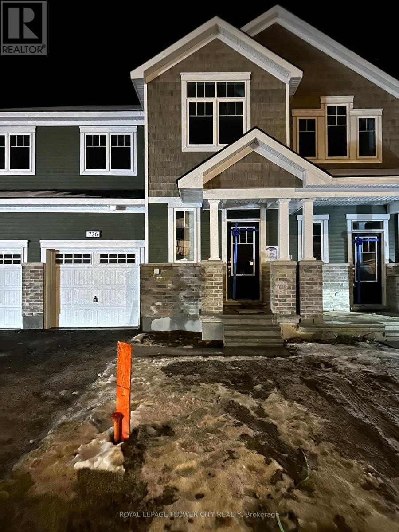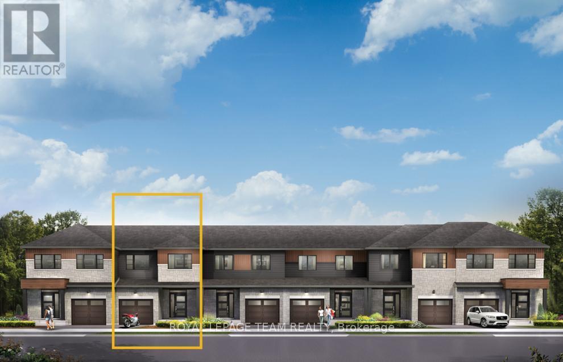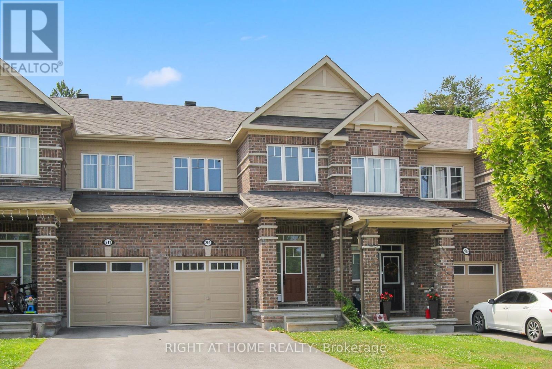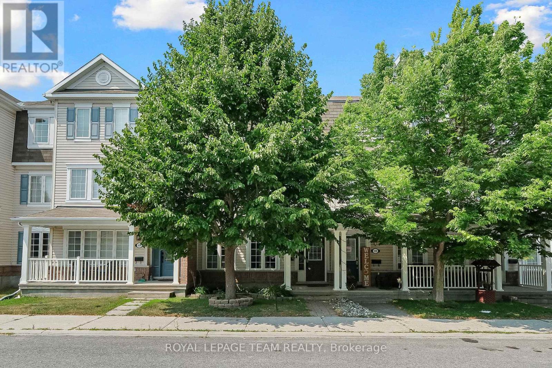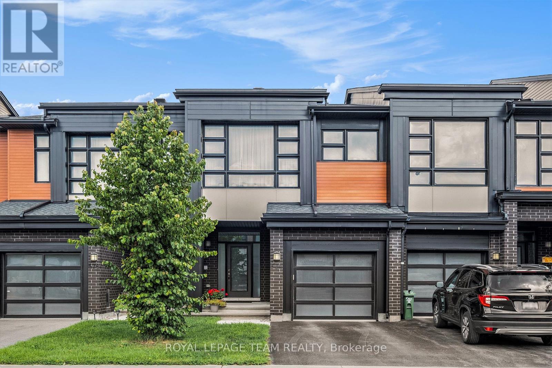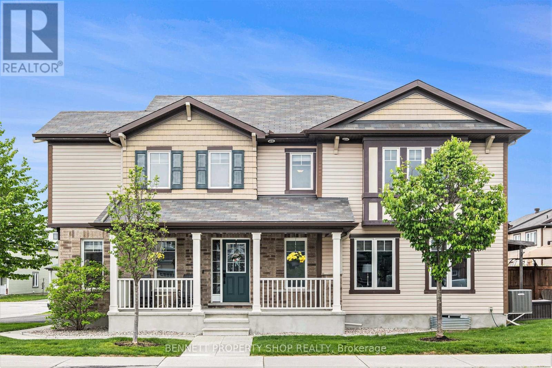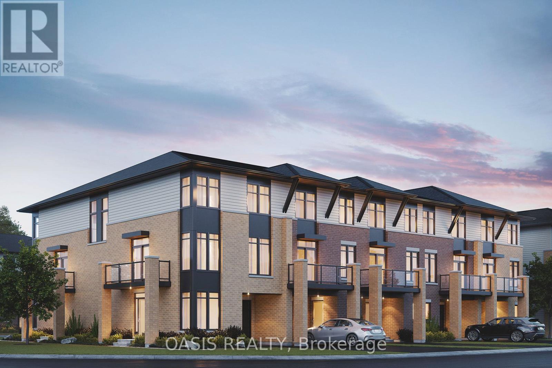Mirna Botros
613-600-2626226 Purchase Crescent - $729,999
226 Purchase Crescent - $729,999
226 Purchase Crescent
$729,999
8203 - Stittsville (South)
Ottawa, OntarioK2S2L7
3 beds
3 baths
3 parking
MLS#: X12384456Listed: about 2 months agoUpdated:about 1 month ago
Description
Welcome to this beautifully designed Patten Homes Beckwith model, a rare end-unit townhome offering 2,100 sq. ft. of living space with 3 bedrooms plus a loft. Bright, spacious, and meticulously maintained, this home blends modern finishes with thoughtful design in an ideal family-friendly community. The main floor boasts site-finished hardwood, oversized windows, and an open-concept layout that seamlessly connects the living, dining, and kitchen areas. The chef's kitchen features quartz countertops, an extended island with a breakfast bar, stainless steel appliances, a built-in pantry, and direct access to the backyard. Upstairs, the versatile loft showcases soaring vaulted ceilings, huge windows, and a cozy gas fireplace perfect as a family retreat or home office. The primary suite impresses with a double-door entry, walk-in closet, and spa-like ensuite with glass shower and quartz counters. Two additional bedrooms, a stylish main bath, and a convenient second-floor laundry complete this level. The finished lower level offers a bright rec room with large windows and ample storage. Outside, enjoy a spacious deck and oversized yard with no rear neighbours, backing onto a park for added privacy and views. An incredible opportunity to own a nearly new, move-in-ready townhome in one of Ottawa's most sought-after communities. (id:58075)Details
Details for 226 Purchase Crescent, Ottawa, Ontario- Property Type
- Single Family
- Building Type
- Row Townhouse
- Storeys
- 2
- Neighborhood
- 8203 - Stittsville (South)
- Land Size
- 24.1 x 154.2 FT
- Year Built
- -
- Annual Property Taxes
- $4,149
- Parking Type
- Attached Garage, Garage, Inside Entry, Tandem
Inside
- Appliances
- Washer, Refrigerator, Dishwasher, Stove, Dryer, Window Coverings
- Rooms
- 8
- Bedrooms
- 3
- Bathrooms
- 3
- Fireplace
- -
- Fireplace Total
- 1
- Basement
- Finished, N/A
Building
- Architecture Style
- -
- Direction
- Porter
- Type of Dwelling
- row_townhouse
- Roof
- -
- Exterior
- Vinyl siding, Brick Veneer
- Foundation
- Concrete
- Flooring
- -
Land
- Sewer
- Sanitary sewer
- Lot Size
- 24.1 x 154.2 FT
- Zoning
- -
- Zoning Description
- -
Parking
- Features
- Attached Garage, Garage, Inside Entry, Tandem
- Total Parking
- 3
Utilities
- Cooling
- Central air conditioning
- Heating
- Forced air, Natural gas
- Water
- Municipal water
Feature Highlights
- Community
- School Bus
- Lot Features
- -
- Security
- -
- Pool
- -
- Waterfront
- -
