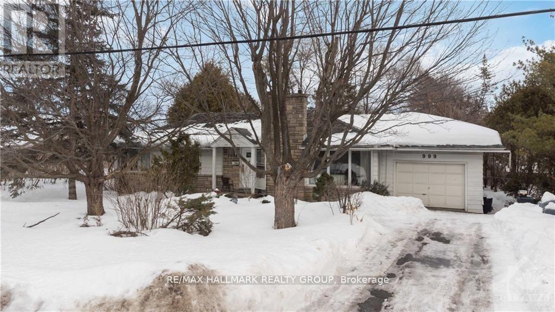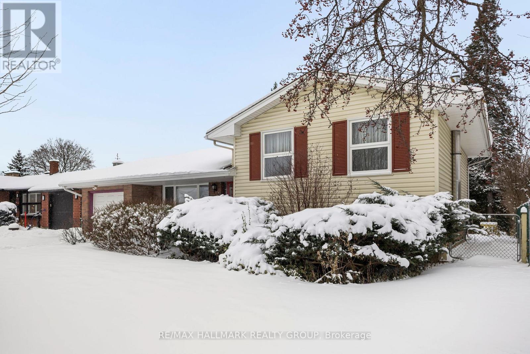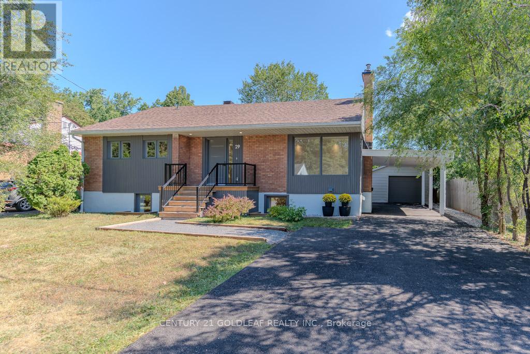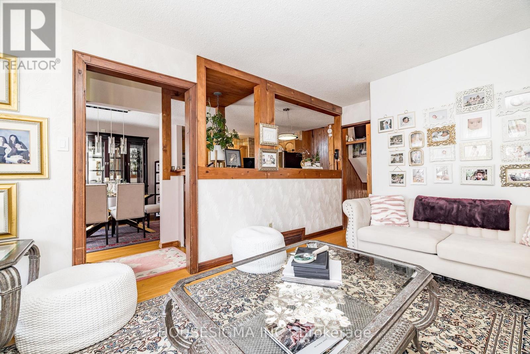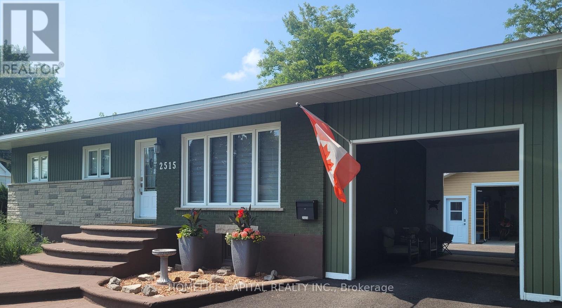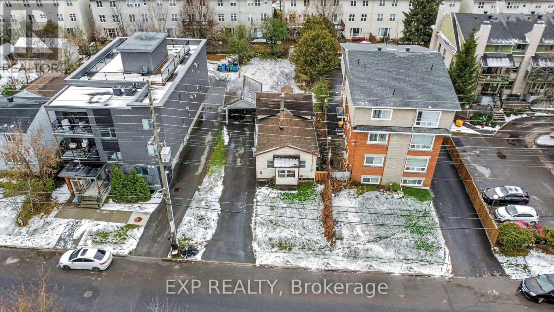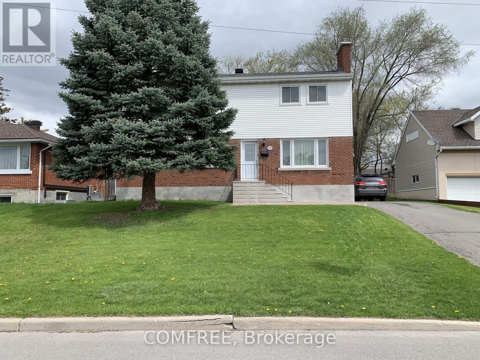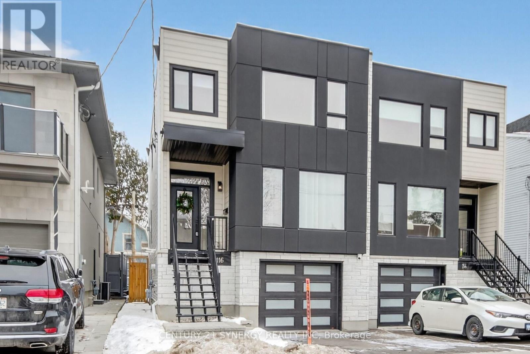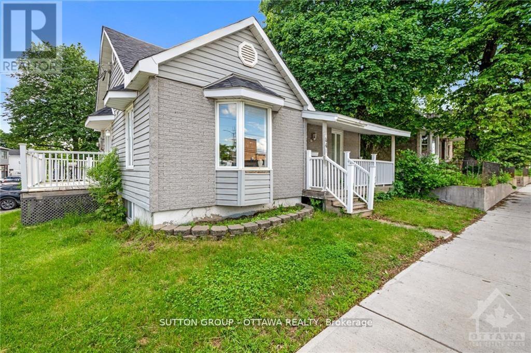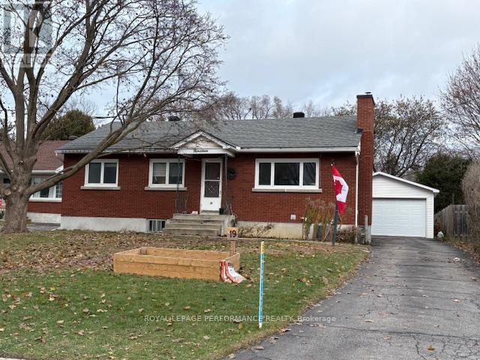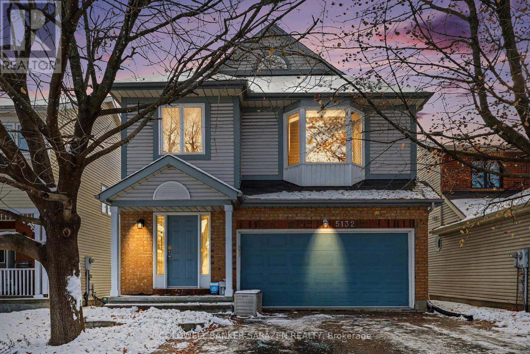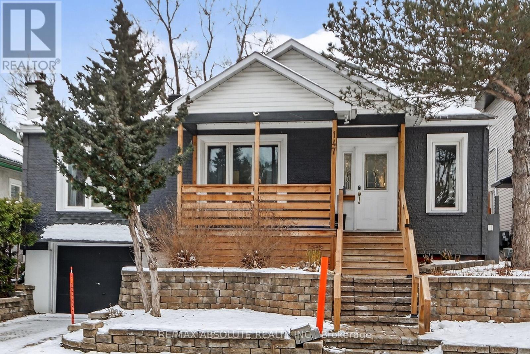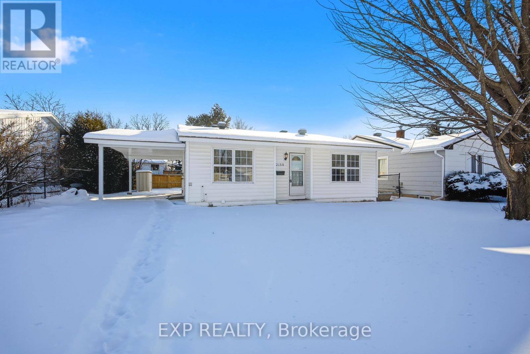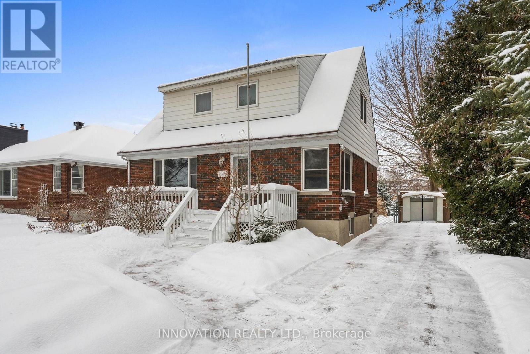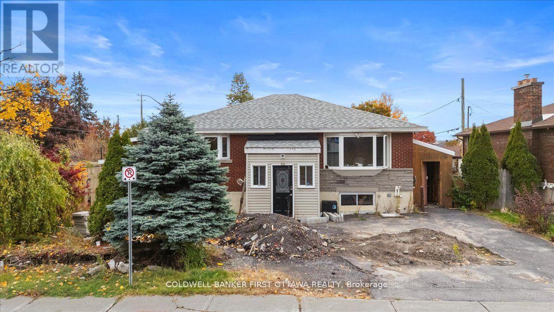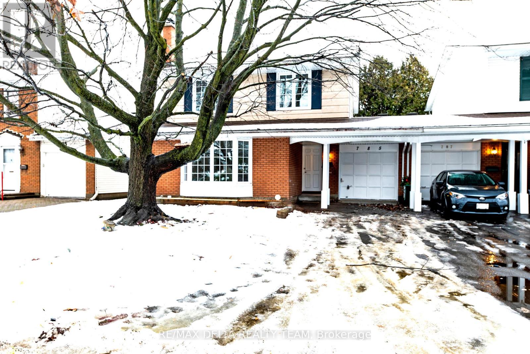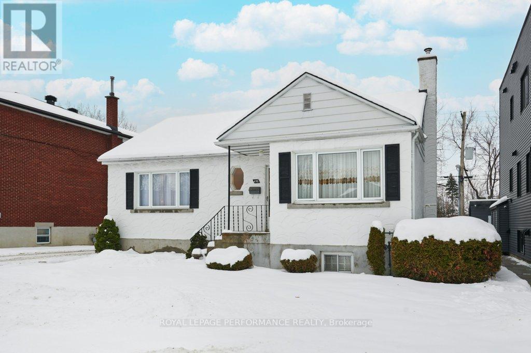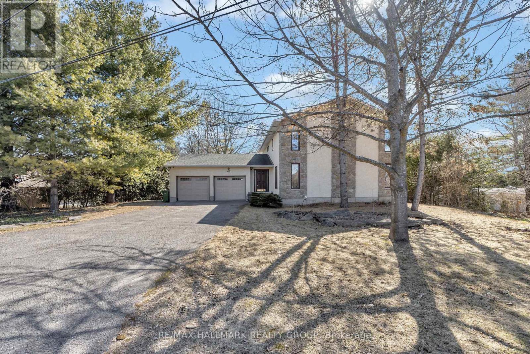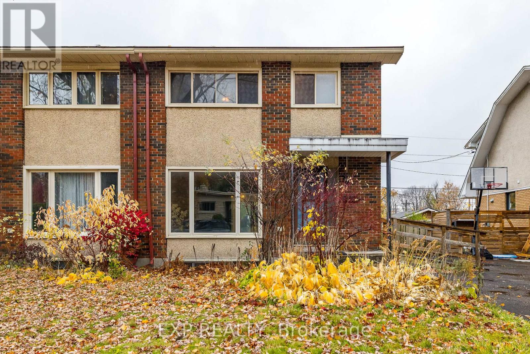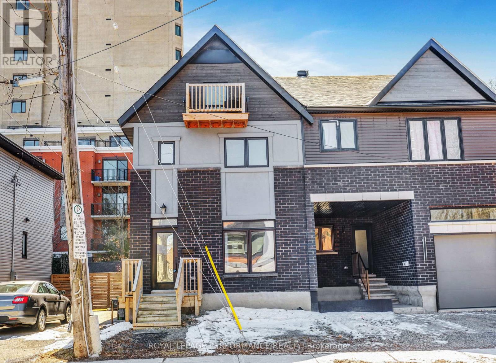Mirna Botros
613-600-262623 Davidson Drive - $2,480,000
23 Davidson Drive - $2,480,000
23 Davidson Drive
$2,480,000
2101 - Rothwell Heights
Ottawa, OntarioK1J6L7
4 beds
6 baths
8 parking
MLS#: X12435020Listed: 4 months agoUpdated:3 months ago
Description
Scenically Supreme in Rothwell Heights. Surrounded by custom estates valued between $5M-$8M, this stately residence offers a rare opportunity to own in one of Ottawa' s most prestigious enclaves at a fraction of todays replacement cost. Perched on a private hillside with sweeping views of the Gatineau Hills, this exceptionally crafted home offers over 4,500 sq. ft. of living space on a prime lot along exclusive Davidson Drive. Homes of this caliber could not be replicated at current construction costs. A grand two-storey foyer with an imperial staircase introduces the elegant interior. The expansive living room with fireplace opens to a treetop deck, perfect for entertaining or quiet reflection. A formal dining room sets the tone for memorable gatherings, while the oversized kitchen with abundant cabinetry connects to a bright family room and second deck. A striking 20-ft main-floor study offers versatility for a library, office, or creative retreat. Upstairs, the serene primary suite includes a sitting area, spa-like ensuite, and walk-in closet. A second bedroom enjoys its own ensuite, while two additional bedrooms share a family bath. The walkout lower level is remarkable, featuring a 33' x 30' recreation room with oversized windows and direct access to a stunning 70-ft indoor lap pool with hot tub, change room, and bathroom all framed by floor-to-ceiling windows and opening to the outdoors. With timeless architecture, uncompromising construction, and unlimited potential to renovate or personalize, this is a unique opportunity for discerning buyers or contractors seeking a forever home in an elite neighbourhood. Some photos have been virtually staged. 24 hrs irrevocable and Schedule B required on all offers. (id:58075)Details
Details for 23 Davidson Drive, Ottawa, Ontario- Property Type
- Single Family
- Building Type
- House
- Storeys
- 2
- Neighborhood
- 2101 - Rothwell Heights
- Land Size
- 159 x 301.7 FT ; 22.96ft x 301.65ft x 159.18ft x 123.31ft
- Year Built
- -
- Annual Property Taxes
- $20,429
- Parking Type
- Attached Garage, Garage
Inside
- Appliances
- Washer, Refrigerator, Central Vacuum, Dishwasher, Oven, Dryer, Cooktop, Hood Fan, Garage door opener remote(s)
- Rooms
- 21
- Bedrooms
- 4
- Bathrooms
- 6
- Fireplace
- -
- Fireplace Total
- 2
- Basement
- Partially finished, Full
Building
- Architecture Style
- -
- Direction
- Cross Streets: Davidson Drive and Blair Road. ** Directions: Davidson Drive runs east right off Blair Road just north of Montreal Road.
- Type of Dwelling
- house
- Roof
- -
- Exterior
- Stucco
- Foundation
- Concrete
- Flooring
- -
Land
- Sewer
- Sanitary sewer
- Lot Size
- 159 x 301.7 FT ; 22.96ft x 301.65ft x 159.18ft x 123.31ft
- Zoning
- -
- Zoning Description
- R1Aa
Parking
- Features
- Attached Garage, Garage
- Total Parking
- 8
Utilities
- Cooling
- Central air conditioning, Air exchanger
- Heating
- Forced air, Natural gas
- Water
- Municipal water
Feature Highlights
- Community
- -
- Lot Features
- Wooded area, Irregular lot size
- Security
- -
- Pool
- Indoor pool
- Waterfront
- -
