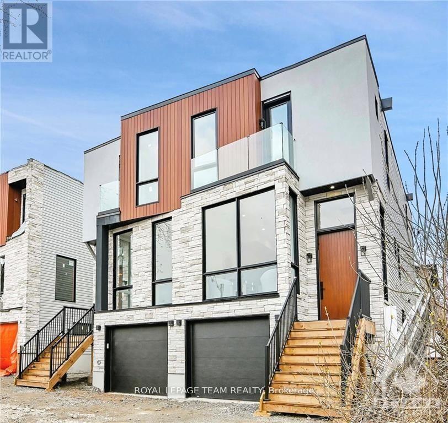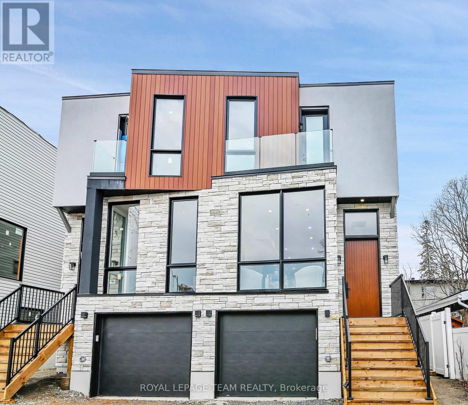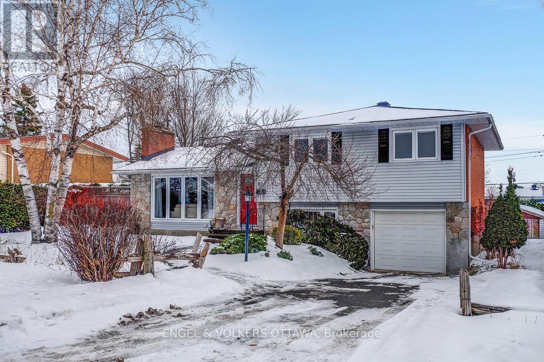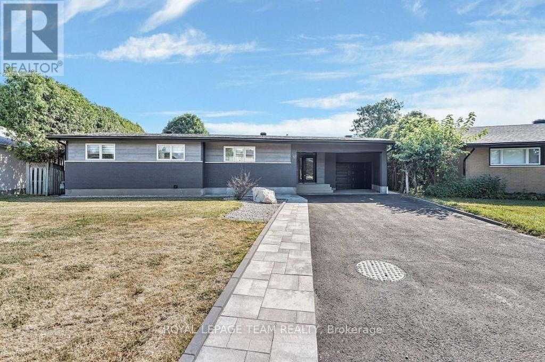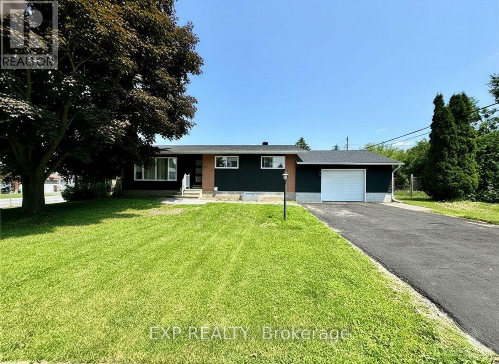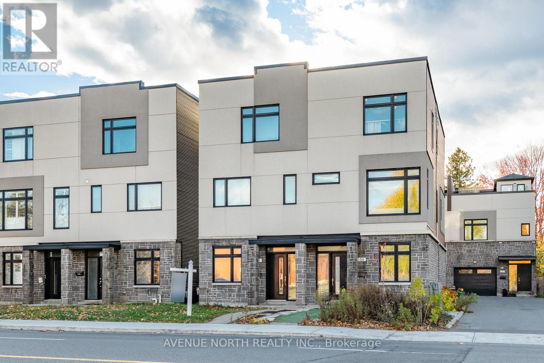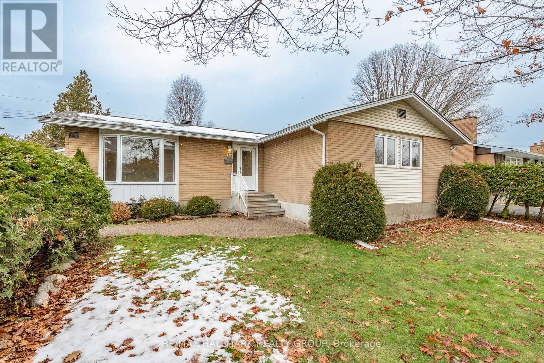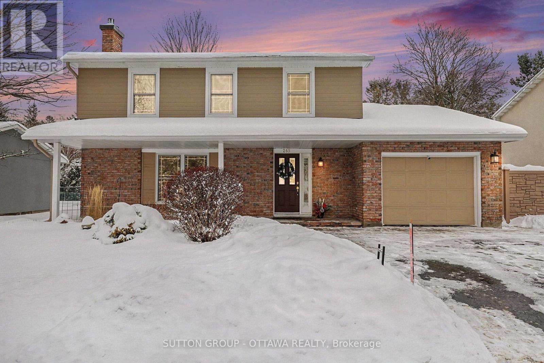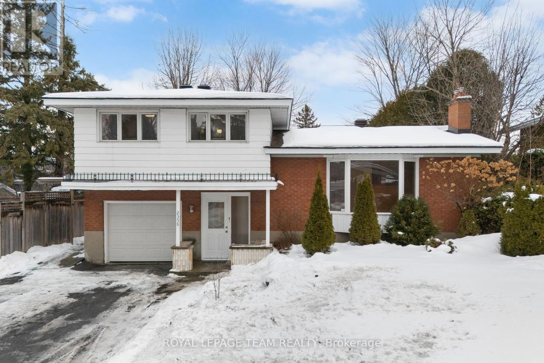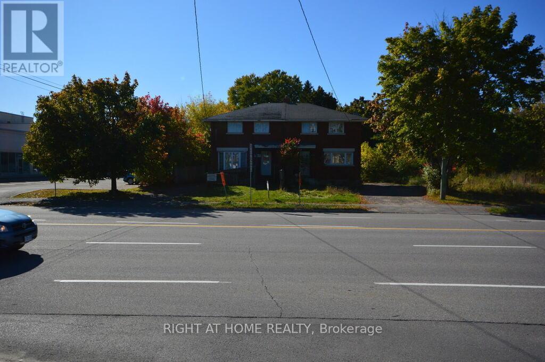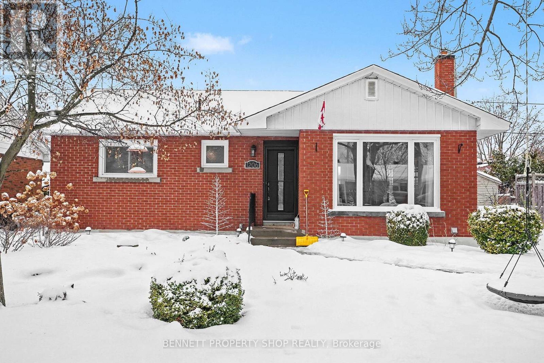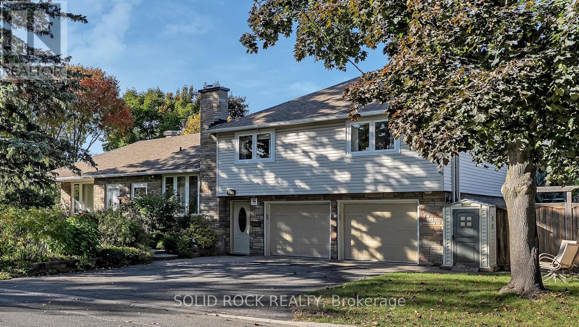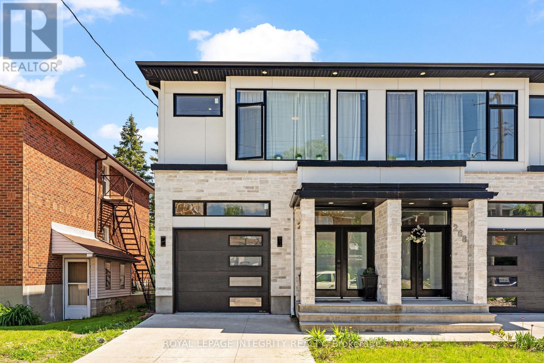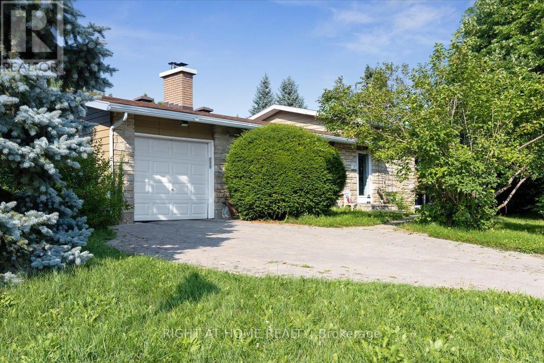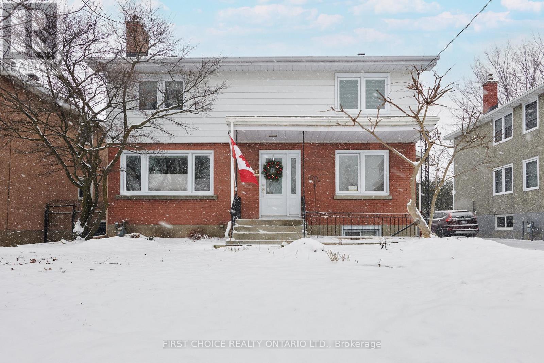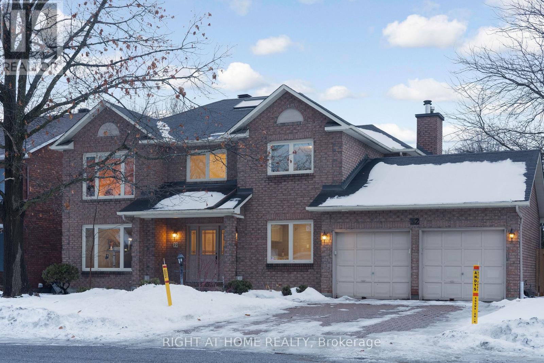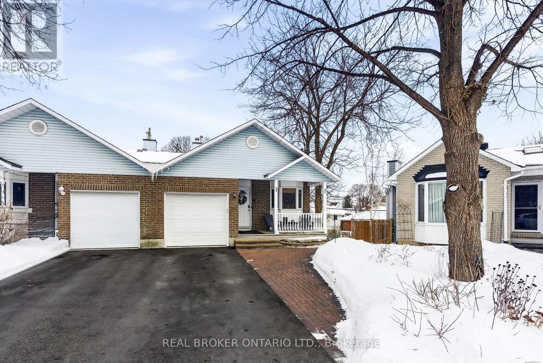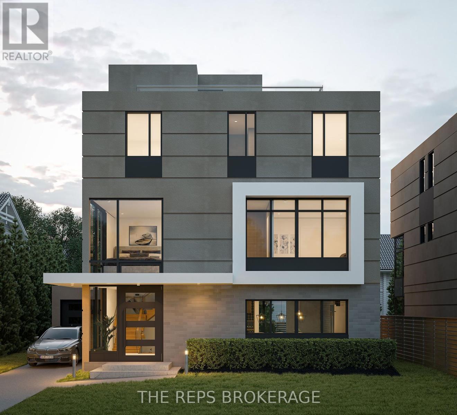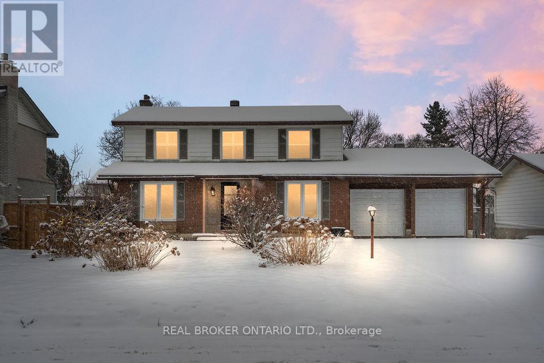Mirna Botros
613-600-26262353 Georgina Drive - $1,080,000
2353 Georgina Drive - $1,080,000
2353 Georgina Drive
$1,080,000
6204 - Whitehaven
Ottawa, OntarioK2B7M6
3 beds
4 baths
6 parking
MLS#: X12443577Listed: 3 months agoUpdated:about 1 month ago
Description
This beautifully renovated home sits on a generous 65 x 126 Ft. lot in prestigious Whitehaven and is move-in ready. The spacious foyer with a double closet opens to an elegant, open-concept main floor featuring a sun-filled living and dining area with oversized windows offering views of both the quiet street and the lush, fully fenced backyard. Enjoy a serene outdoor space with two mature apple trees perfect for entertaining or relaxing. Upstairs, the primary suite includes a private balcony with picturesque views in all seasons and a convenient 2-piece ensuite. Two additional bedrooms and a full bath complete the upper level. The fully finished lower level features a cozy gas fireplace, a large recreation area, a 2-piece bathroom, direct backyard access through a separate entrance, and ample storage behind the attached garage. This property is ideal as-is but also offers exceptional potential for homeowners, investors, or builders. It comes with a proposed building plan and concept rendering, presenting a rare opportunity for future development or reimagination. Located just steps from Carlingwood Mall, the Ottawa River, top-rated schools, parks, bike paths, public transit, and major routes. The new LRT line makes commuting easier. Live comfortably now or build your dream home in the future! (id:58075)Details
Details for 2353 Georgina Drive, Ottawa, Ontario- Property Type
- Single Family
- Building Type
- House
- Storeys
- 1.5
- Neighborhood
- 6204 - Whitehaven
- Land Size
- 65.3 x 126.9 FT
- Year Built
- -
- Annual Property Taxes
- $7,743
- Parking Type
- Attached Garage, Garage
Inside
- Appliances
- -
- Rooms
- -
- Bedrooms
- 3
- Bathrooms
- 4
- Fireplace
- -
- Fireplace Total
- 1
- Basement
- Finished, Full
Building
- Architecture Style
- -
- Direction
- Cross Streets: CARLING AND WOODROFFE. ** Directions: From Woodroffe Ave. to Georgina Dr.
- Type of Dwelling
- house
- Roof
- -
- Exterior
- Brick
- Foundation
- Poured Concrete
- Flooring
- -
Land
- Sewer
- Sanitary sewer
- Lot Size
- 65.3 x 126.9 FT
- Zoning
- -
- Zoning Description
- -
Parking
- Features
- Attached Garage, Garage
- Total Parking
- 6
Utilities
- Cooling
- Central air conditioning
- Heating
- Forced air, Natural gas
- Water
- Municipal water
Feature Highlights
- Community
- -
- Lot Features
- Carpet Free
- Security
- -
- Pool
- -
- Waterfront
- -
