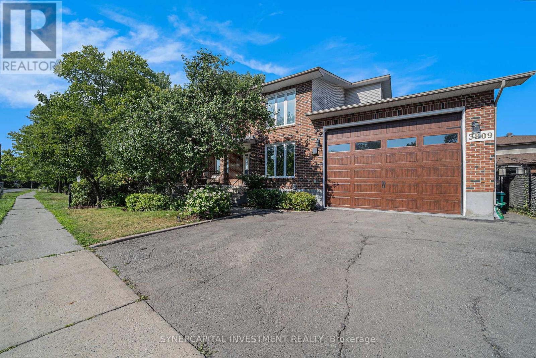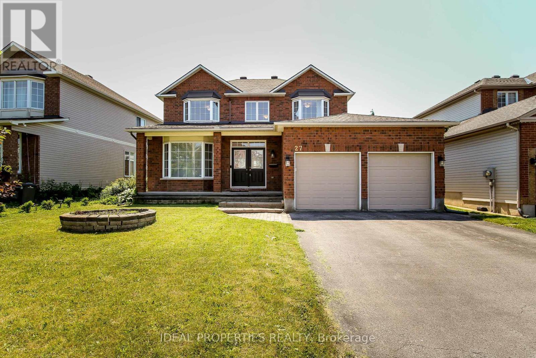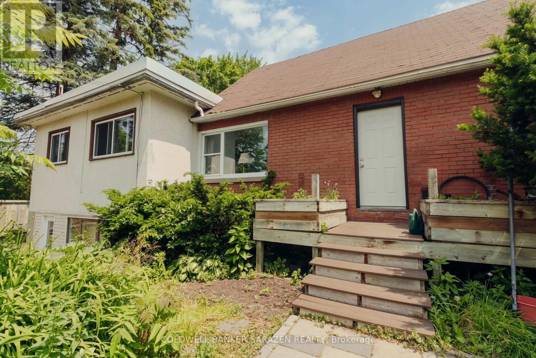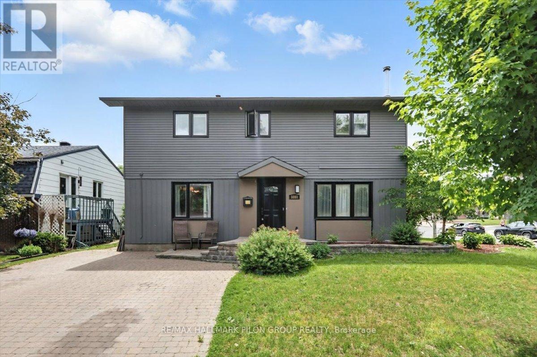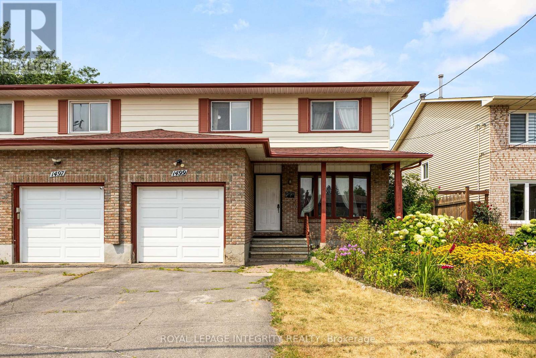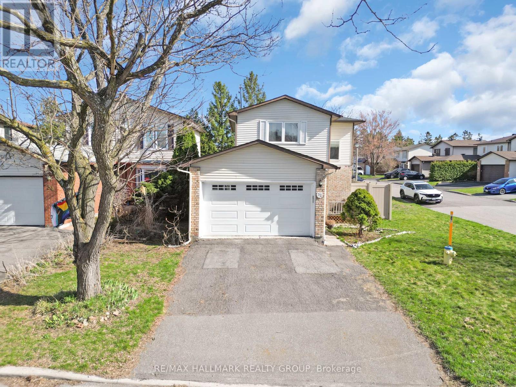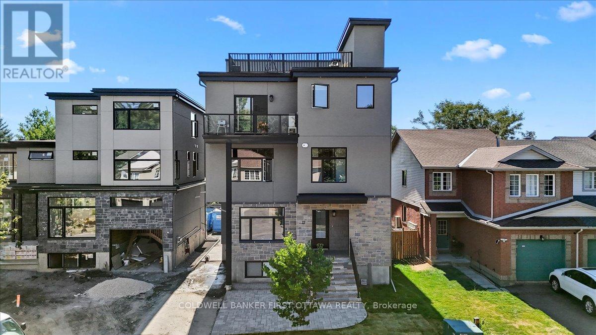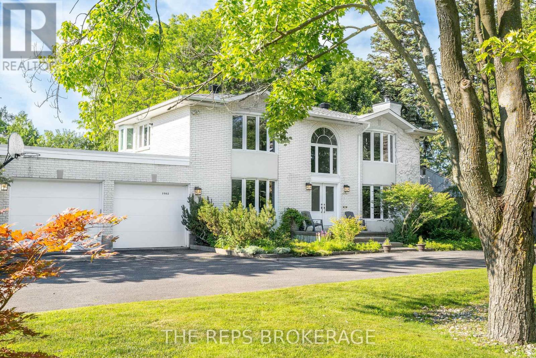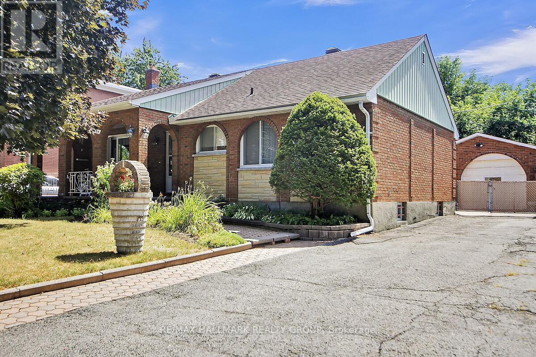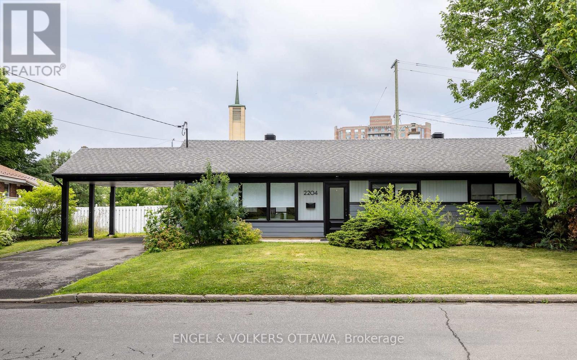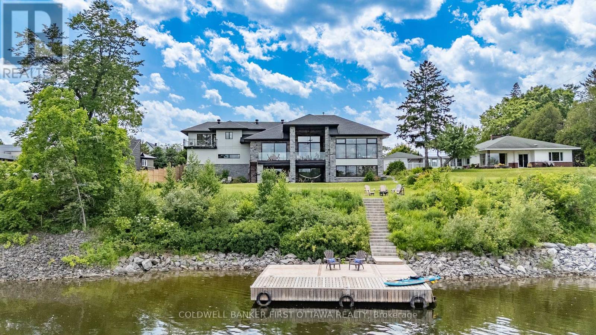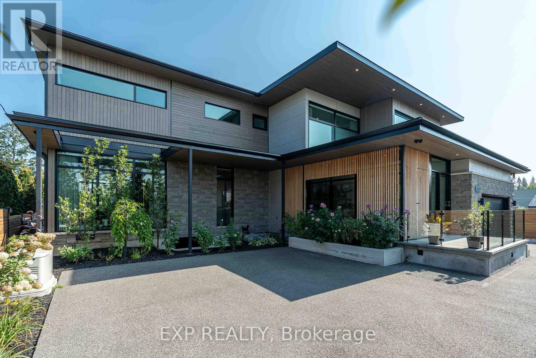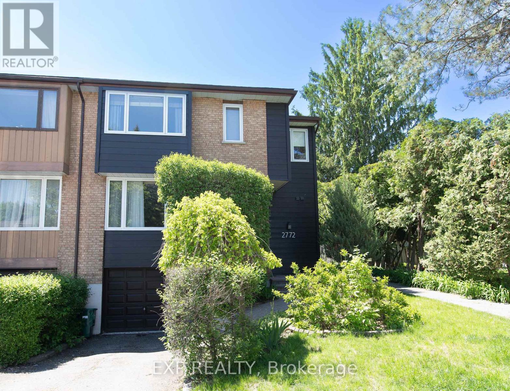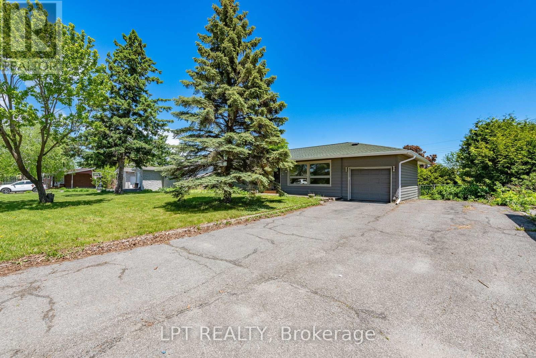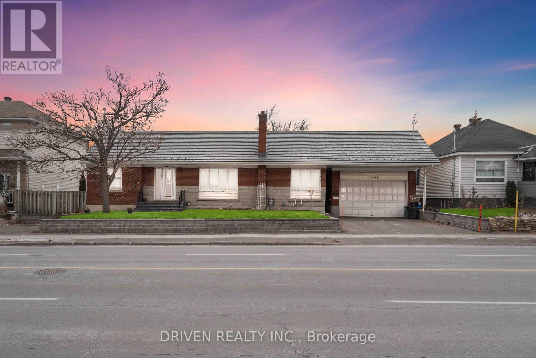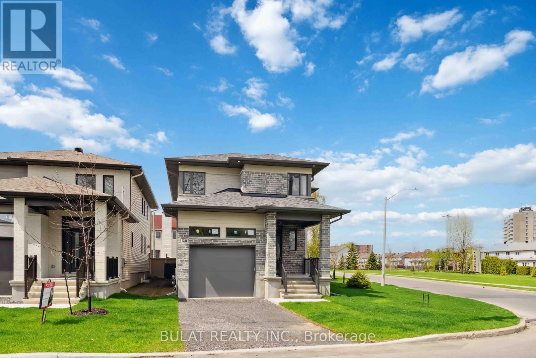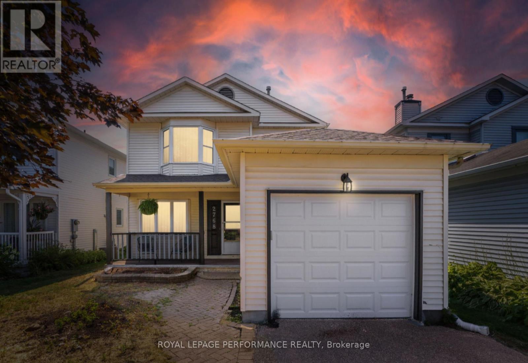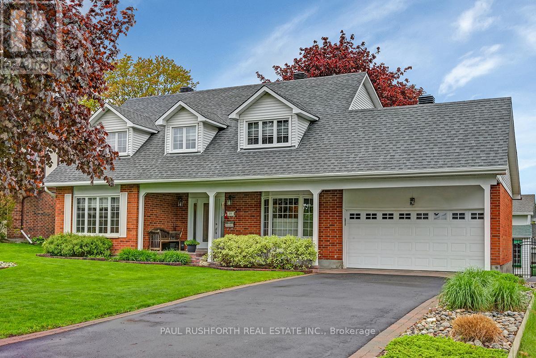Mirna Botros
613-600-262624 Erin Crescent - $589,900
24 Erin Crescent - $589,900
24 Erin Crescent
$589,900
4804 - Hunt Club
Ottawa, OntarioK1V9Z2
3 beds
2 baths
2 parking
MLS#: X12183312Listed: 6 months agoUpdated:3 months ago
Description
Bright, spacious 3 bedroom semi-detached home on a large premium, pie-shaped lot! Enclosed front porch/mudroom addition leads you into a large & welcoming tiled foyer. The sun-filled layout features a spacious living room with quality laminate wood flooring and a patio door walk out to back deck. The renovated bright white kitchen opens to the dining room. The second floor offers 3 good sized bedrooms & an updated main bathroom. Downstairs, a large finished basement provides ample recreation room & a handy laundry room with plenty of storage. This gem has an attached garage with indoor entry. The private backyard with deck (15 x 10'5 ft) is a spacious oasis for entertaining or relaxing! Ideally situated on a quiet & desirable street. Close to transit, retail, amenities, parks & the University. Great value found here! Furnace 2023, Hot Water Tank 2017. (id:58075)Details
Details for 24 Erin Crescent, Ottawa, Ontario- Property Type
- Single Family
- Building Type
- House
- Storeys
- 2
- Neighborhood
- 4804 - Hunt Club
- Land Size
- 7.5 x 100 FT ; Irregular shape
- Year Built
- -
- Annual Property Taxes
- $3,838
- Parking Type
- Attached Garage, Garage, Inside Entry
Inside
- Appliances
- Washer, Refrigerator, Central Vacuum, Dishwasher, Stove, Dryer, Hood Fan, Storage Shed, Window Coverings, Garage door opener, Garage door opener remote(s)
- Rooms
- 11
- Bedrooms
- 3
- Bathrooms
- 2
- Fireplace
- -
- Fireplace Total
- -
- Basement
- Finished, Full
Building
- Architecture Style
- -
- Direction
- Uplands Dr & Hunt Club Rd
- Type of Dwelling
- house
- Roof
- -
- Exterior
- Brick, Vinyl siding
- Foundation
- Poured Concrete
- Flooring
- -
Land
- Sewer
- Sanitary sewer
- Lot Size
- 7.5 x 100 FT ; Irregular shape
- Zoning
- -
- Zoning Description
- Residential R2D [494], R2I [539]
Parking
- Features
- Attached Garage, Garage, Inside Entry
- Total Parking
- 2
Utilities
- Cooling
- Central air conditioning
- Heating
- Forced air, Natural gas
- Water
- Municipal water
Feature Highlights
- Community
- -
- Lot Features
- Lane
- Security
- -
- Pool
- -
- Waterfront
- -
